Stanze da Bagno con lavabo sospeso - Foto e idee per arredare
Filtra anche per:
Budget
Ordina per:Popolari oggi
161 - 180 di 22.458 foto
1 di 2
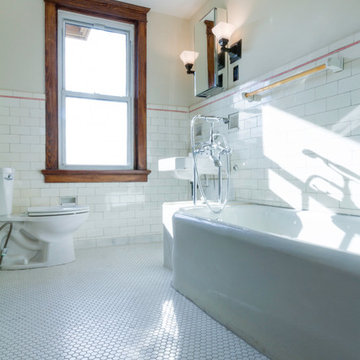
Logan Wilson
Foto di una stanza da bagno con doccia american style di medie dimensioni con nessun'anta, top in marmo, piastrelle bianche, piastrelle in ceramica, vasca ad alcova, vasca/doccia, WC a due pezzi, lavabo sospeso, pareti bianche e pavimento con piastrelle in ceramica
Foto di una stanza da bagno con doccia american style di medie dimensioni con nessun'anta, top in marmo, piastrelle bianche, piastrelle in ceramica, vasca ad alcova, vasca/doccia, WC a due pezzi, lavabo sospeso, pareti bianche e pavimento con piastrelle in ceramica
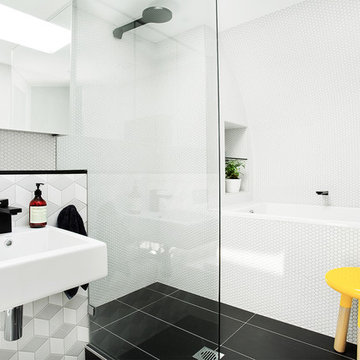
Matt Craig
Esempio di una stanza da bagno contemporanea con lavabo sospeso, doccia a filo pavimento, piastrelle bianche, piastrelle a mosaico, vasca da incasso e pavimento nero
Esempio di una stanza da bagno contemporanea con lavabo sospeso, doccia a filo pavimento, piastrelle bianche, piastrelle a mosaico, vasca da incasso e pavimento nero
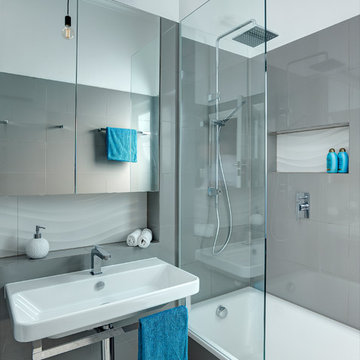
Bathroom Renovation
Designed by Jordan Smith (Brilliant SA)
Built by Brilliant SA
Ispirazione per una piccola stanza da bagno contemporanea con vasca ad alcova, vasca/doccia, piastrelle grigie, piastrelle in gres porcellanato, pavimento in marmo, lavabo sospeso e pareti grigie
Ispirazione per una piccola stanza da bagno contemporanea con vasca ad alcova, vasca/doccia, piastrelle grigie, piastrelle in gres porcellanato, pavimento in marmo, lavabo sospeso e pareti grigie
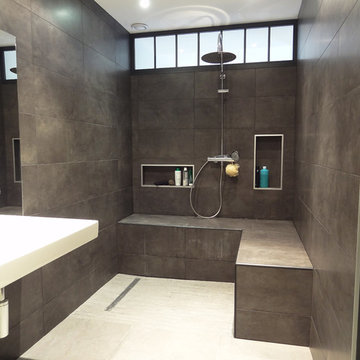
Ispirazione per una stanza da bagno con doccia moderna di medie dimensioni con doccia alcova, piastrelle grigie, piastrelle in ceramica, pareti grigie e lavabo sospeso
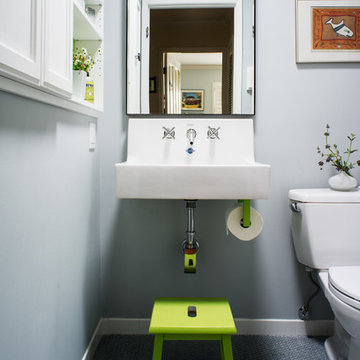
Idee per una piccola stanza da bagno per bambini classica con lavabo sospeso, piastrelle in ceramica, pareti grigie, pavimento con piastrelle a mosaico, WC a due pezzi e pavimento blu
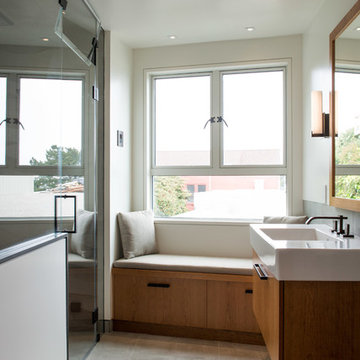
Brittany M. Powell
Immagine di una stretta e lunga stanza da bagno con doccia contemporanea di medie dimensioni con lavabo sospeso, ante lisce, ante in legno scuro, doccia alcova, piastrelle beige e pareti bianche
Immagine di una stretta e lunga stanza da bagno con doccia contemporanea di medie dimensioni con lavabo sospeso, ante lisce, ante in legno scuro, doccia alcova, piastrelle beige e pareti bianche
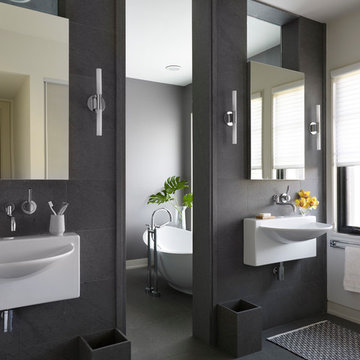
Immagine di una stanza da bagno design con lavabo sospeso, vasca freestanding, piastrelle grigie e pareti grigie
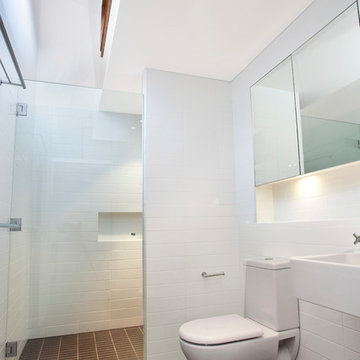
Significant alterations and additions are proposed for this semi detached dwelling on Clovelly Rd, including a new first floor and major ground floor alterations. A challenging site, the house is connected to a semi, which has already carried out extensive additions and has a 4-storey face brick unit building to the East.
The proposal aims to keep a lot of the ground floor walls in place, yet allowing a large open plan living area that opens out to a newly landscaped north facing rear yard and terrace.
The existing second bedroom space has been converted into a large utilities room, providing ample storage, laundry facilities and a WC, efficiently placed beneath the new stairway to the first floor.
The first floor accommodation comprises of 3 generously sized bedrooms, a bathroom and an ensuite off the master bedroom.
Painted pine lines the cathedral ceilings beneath the gable roof which runs the full length of the building.
Materials have been chosen for their ease and speed of construction. Painted FC panels designed to be installed with a minimum of onsite cutting, clad the first floor.
Extensive wall, floor and ceiling insulation aim to regulate internal environments, as well as lessen the infiltration of traffic noise from Clovelly Rd.
High and low level windows provide further opportunity for optimal cross ventilation of the bedroom spaces, as well as allowing abundant natural light.
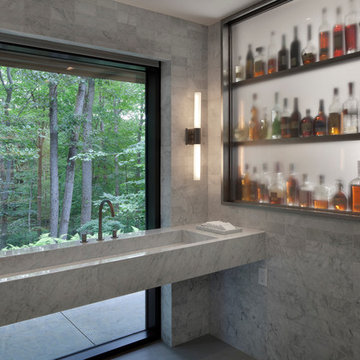
Idee per una grande stanza da bagno padronale minimalista con nessun'anta, piastrelle grigie, piastrelle in ceramica, pareti bianche, parquet scuro, lavabo sospeso e top in marmo
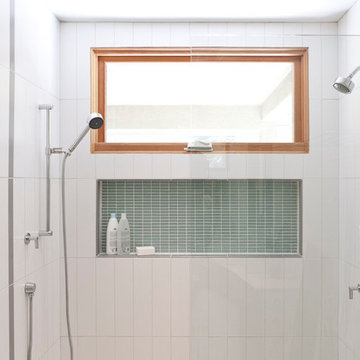
Foto di una stanza da bagno con doccia moderna di medie dimensioni con ante lisce, ante bianche, doccia alcova, piastrelle verdi, piastrelle bianche, piastrelle di vetro, pareti bianche, lavabo sospeso e top in quarzo composito
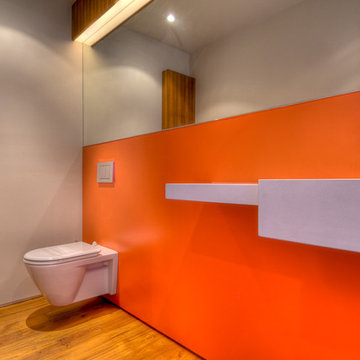
Photo by Richard Horn, negative-altitude.com
Esempio di una stanza da bagno moderna con lavabo sospeso, WC sospeso e pareti arancioni
Esempio di una stanza da bagno moderna con lavabo sospeso, WC sospeso e pareti arancioni
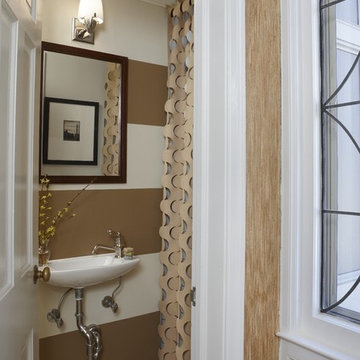
Petite spaces are a great way to use luxurious materials and go for over-the-top style--a powder room should always be a surprise for guests. We painted the walls in bold stripes to visually “widen” the space, and papered the ceiling with an elegant silver leaf. The laser-cut drapery fabric becomes sculpture and adds dimension to the room. Photo by Beth Singer.
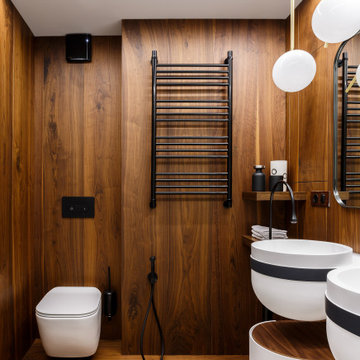
Foto di una stanza da bagno design con pareti marroni, pavimento in legno massello medio, lavabo sospeso e pavimento marrone
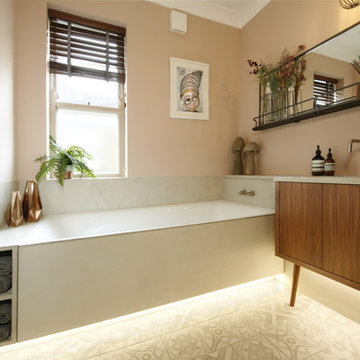
Esempio di una stanza da bagno per bambini design di medie dimensioni con ante lisce, ante in legno scuro, vasca da incasso, piastrelle gialle, pareti beige, pavimento in gres porcellanato, lavabo sospeso e top in legno

Although of an obvious choice these day, we love metro tiles.
The clean white space with the Dove Grey grout really worked making the tight space feel much cleaner and bigger.
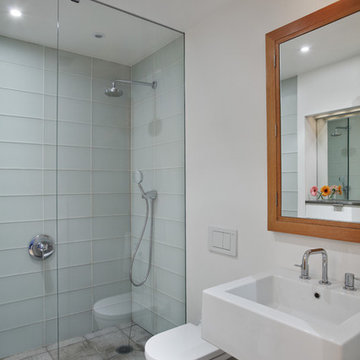
A cookie cutter developer three bedroom duplex was transformed into a four bedroom family friendly home complete with fine details and custom millwork. A home office, artist studio and even a full laundry room were added through a better use of space. Additionally, transoms were added to improve light and air circulation.
Photo by Ofer Wolberger

We added a roll top bath, wall hung basin, tongue & groove panelling, bespoke Roman blinds & a cast iron radiator to the top floor master suite in our Cotswolds Cottage project. Interior Design by Imperfect Interiors
Armada Cottage is available to rent at www.armadacottagecotswolds.co.uk

The minimalist bathroom complete with a wall mount sink, wall mount faucet, wall mount toilet, and zero entry shower with a single glass panel and recessed niches. The heated wall mount towel rack and floating shelf storage area complete the space. Floor to ceiling tile keep it easy to clean. The lighted mirror make getting ready in the morning a breeze.

This tiny bathroom got a facelift and more room by removing a closet on the other side of the wall. What used to be just a sink and toilet became a 3/4 bath with a full walk in shower!

Esempio di una piccola e stretta e lunga stanza da bagno industriale con ante lisce, ante bianche, doccia a filo pavimento, WC sospeso, piastrelle marroni, piastrelle in gres porcellanato, pareti marroni, pavimento in gres porcellanato, lavabo sospeso, top in superficie solida, pavimento marrone, doccia aperta, top bianco, un lavabo e mobile bagno sospeso
Stanze da Bagno con lavabo sospeso - Foto e idee per arredare
9