Stanze da Bagno con piastrelle a mosaico e lavabo sospeso - Foto e idee per arredare
Filtra anche per:
Budget
Ordina per:Popolari oggi
1 - 20 di 916 foto
1 di 3
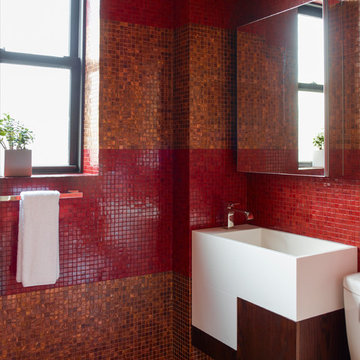
Red and Amber Contemporary Guest Bath in Modern Chelsea Pied-à-terre | Renovation & Interior Design by Brett Design.
Immagine di una stanza da bagno minimal con lavabo sospeso, ante lisce, ante bianche, piastrelle rosse, piastrelle a mosaico e pareti rosse
Immagine di una stanza da bagno minimal con lavabo sospeso, ante lisce, ante bianche, piastrelle rosse, piastrelle a mosaico e pareti rosse

Peter Christiansen Valli
Foto di una stanza da bagno con doccia contemporanea di medie dimensioni con piastrelle blu, doccia aperta, piastrelle a mosaico, pareti bianche, pavimento con piastrelle a mosaico, top in superficie solida, doccia aperta, lavabo sospeso e pavimento blu
Foto di una stanza da bagno con doccia contemporanea di medie dimensioni con piastrelle blu, doccia aperta, piastrelle a mosaico, pareti bianche, pavimento con piastrelle a mosaico, top in superficie solida, doccia aperta, lavabo sospeso e pavimento blu
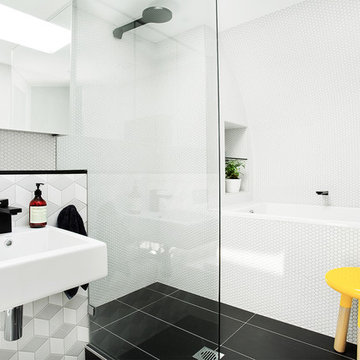
Matt Craig
Esempio di una stanza da bagno contemporanea con lavabo sospeso, doccia a filo pavimento, piastrelle bianche, piastrelle a mosaico, vasca da incasso e pavimento nero
Esempio di una stanza da bagno contemporanea con lavabo sospeso, doccia a filo pavimento, piastrelle bianche, piastrelle a mosaico, vasca da incasso e pavimento nero

Foto di una stanza da bagno padronale minimal di medie dimensioni con ante con riquadro incassato, ante in legno chiaro, vasca da incasso, doccia aperta, WC sospeso, piastrelle grigie, piastrelle a mosaico, pareti bianche, pavimento con piastrelle in ceramica, lavabo sospeso, top in legno, pavimento grigio, doccia aperta, top marrone, un lavabo, mobile bagno sospeso, soffitto in perlinato e boiserie

Bathroom in home of Emily Wright of Nancybird.
Mosaic wall tiles, wall mounted basin, natural light, beautiful bathroom lighting
Photography by Neil Preito.
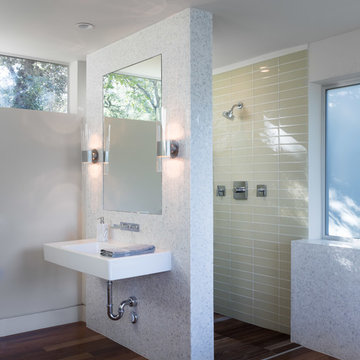
Master bathroom is filled with natural light and materials. Glass tiled shower, marble mosaic tile and cumaru wood floors blend to create an elegant oasis with modern fixtures. Photo by Whit Preston

Immagine di una piccola stanza da bagno con doccia design con ante in legno chiaro, doccia alcova, WC monopezzo, piastrelle bianche, piastrelle a mosaico, pareti verdi, pavimento in gres porcellanato, lavabo sospeso, top in superficie solida, pavimento grigio, doccia aperta, top bianco, mobile bagno sospeso e ante lisce

Ispirazione per una piccola stanza da bagno con doccia moderna con ante a persiana, ante bianche, vasca ad alcova, zona vasca/doccia separata, WC monopezzo, pistrelle in bianco e nero, piastrelle a mosaico, pareti bianche, pavimento in cementine, lavabo sospeso, top in quarzo composito, pavimento grigio, porta doccia a battente, top bianco, un lavabo e mobile bagno sospeso
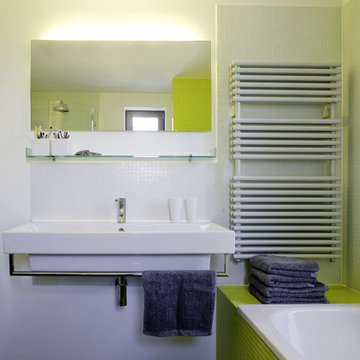
Immagine di una stanza da bagno minimal di medie dimensioni con vasca da incasso, piastrelle verdi, piastrelle bianche, piastrelle a mosaico, pareti bianche e lavabo sospeso
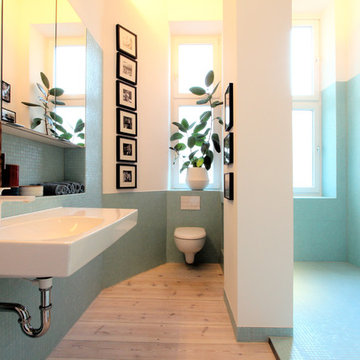
WAF Architekten - Mark Asipowicz
Idee per una grande stanza da bagno design con lavabo sospeso, doccia a filo pavimento, WC sospeso, piastrelle blu, piastrelle a mosaico, pareti bianche, pavimento in legno massello medio e vasca da incasso
Idee per una grande stanza da bagno design con lavabo sospeso, doccia a filo pavimento, WC sospeso, piastrelle blu, piastrelle a mosaico, pareti bianche, pavimento in legno massello medio e vasca da incasso
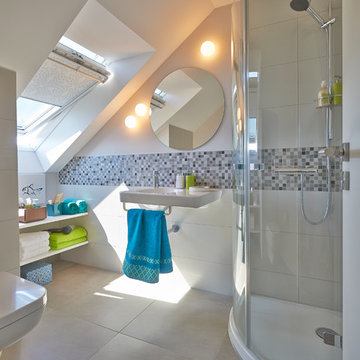
Großzügig und hell wohnen – das ist der Anspruch, nach dem das 5. Wohnideehaus 2013 realisiert wurde. Gemeinsam mit Viebrockhaus und elf hochwertigen Partnern mit großen fachlichen Know How entstand die 170 Quadratmeter große Doppelhaushälfte. Im Endergebnis präsentiert sich ein modernes Zuhause mit kluger Aufteilung, nach neuesten Energienormen und mit viel Platz für Familienleben und Entspannung.
Die verbauten Produkte in den Bädern kommen fast ausschließlich aus dem Hause Villeroy & Boch. In allen Badezimmern sorgen die Sanitär- und Möbelprodukte der jungen, frechen, aber auch funktionalen Serie „Joyce“ für mehr Spaß im Bad. Unterschiedliche Keramiken, Möbel und passende Apps lassen sich nach den eigenen Wünschen kombinieren, so dass jedes Bad ein Einzelstück ist. Als absoluter Blickfang wurde die frei stehende Badewanne der Serie Aveo mit der Standarmatur „Just“ gewählt.
Das kleine Bad im Dachgeschoss nutzt die Vorteile der platzsparenden Eckduschwanne Subway mit passender Duschabtrennung mit 2 Drehtüren. Der Waschtisch kommt aus der Kollektion Joyce und ist mit der Armatur „Just“ kombiniert.
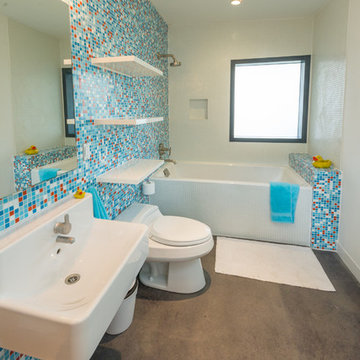
Foto di una stanza da bagno per bambini minimal di medie dimensioni con lavabo sospeso, nessun'anta, ante bianche, vasca ad alcova, vasca/doccia, WC monopezzo, piastrelle blu, piastrelle multicolore, piastrelle a mosaico, pareti bianche, pavimento in cemento e pavimento grigio
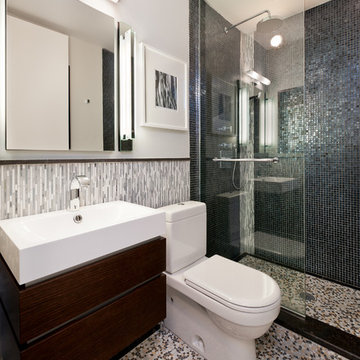
The client for this bath requested that Perianth create a sleek and chic hotel feel for his Upper West Side condo.
The concept for the bath as a whole was to create an escape; the concept for the shower itself was to create an enveloping mood that surrounded you from floor to ceiling. By bringing the lighter tiles into the corners, the black tiles in the shower were defined. Whimsical and reasonably priced artwork helps to make it light, fun and still sophisticated. All elements in the space were combined to achieve a luxurious, convenient and comfortable space.
Photo: Matt Vacca
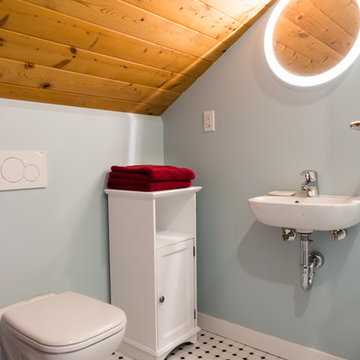
new bathroom in attic suite with Duravit D Code wall mounted toilet and basin
Photo Credit
www.andreabrunsphotography.com
Ispirazione per una piccola stanza da bagno padronale chic con lavabo sospeso, ante bianche, WC sospeso, piastrelle multicolore, pareti blu, pavimento in gres porcellanato, ante in stile shaker, doccia ad angolo e piastrelle a mosaico
Ispirazione per una piccola stanza da bagno padronale chic con lavabo sospeso, ante bianche, WC sospeso, piastrelle multicolore, pareti blu, pavimento in gres porcellanato, ante in stile shaker, doccia ad angolo e piastrelle a mosaico
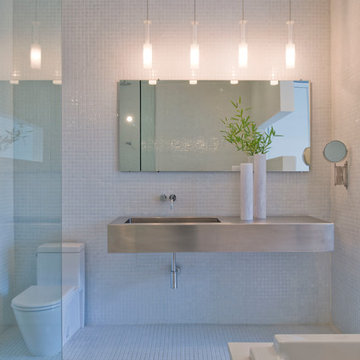
Robert M. Gurney, FAIA
Idee per una stanza da bagno minimalista con lavabo sospeso, piastrelle bianche, piastrelle a mosaico e pavimento con piastrelle a mosaico
Idee per una stanza da bagno minimalista con lavabo sospeso, piastrelle bianche, piastrelle a mosaico e pavimento con piastrelle a mosaico
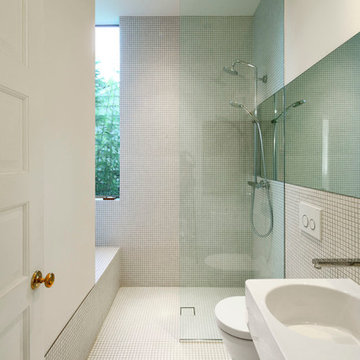
Mark Woods
Esempio di una stanza da bagno con doccia minimal di medie dimensioni con lavabo sospeso, doccia aperta, pavimento con piastrelle a mosaico, piastrelle bianche, piastrelle a mosaico, doccia aperta, WC sospeso, pareti bianche e pavimento bianco
Esempio di una stanza da bagno con doccia minimal di medie dimensioni con lavabo sospeso, doccia aperta, pavimento con piastrelle a mosaico, piastrelle bianche, piastrelle a mosaico, doccia aperta, WC sospeso, pareti bianche e pavimento bianco
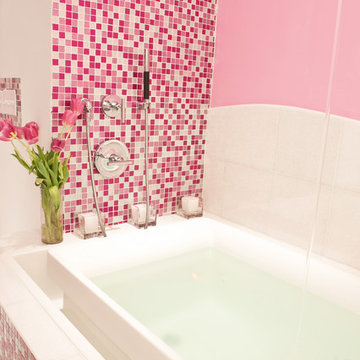
Sparkly mosaic tiles reflect light beautifully and add a girly touch to this modern bath. Our glitter tile in shades of pink and white is custom blended by hand in our studio for a fun and unique look.

Projects by J Design Group, Your friendly Interior designers firm in Miami, FL. at your service.
www.JDesignGroup.com
FLORIDA DESIGN MAGAZINE selected our client’s luxury 3000 Sf ocean front apartment in Miami Beach, to publish it in their issue and they Said:
Classic Italian Lines, Asian Aesthetics And A Touch of Color Mix To Create An Updated Floridian Style
TEXT Roberta Cruger PHOTOGRAPHY Daniel Newcomb.
On the recommendation of friends who live in the penthouse, homeowner Danny Bensusan asked interior designer Jennifer Corredor to renovate his 3,000-square-foot Bal Harbour condominium. “I liked her ideas,” he says, so he gave her carte blanche. The challenge was to make this home unique and reflect a Floridian style different from the owner’s traditional residence on New York’s Brooklyn Bay as well as his Manhattan apartment. Water was the key. Besides enjoying the oceanfront property, Bensusan, an avid fisherman, was pleased that the location near a marina allowed access to his boat. But the original layout closed off the rooms from Atlantic vistas, so Jennifer Corredor eliminated walls to create a large open living space with water views from every angle.
“I emulated the ocean by bringing in hues of blue, sea mist and teal,” Jennifer Corredor says. In the living area, bright artwork is enlivened by an understated wave motif set against a beige backdrop. From curvaceous lines on a pair of silk area rugs and grooves on the cocktail table to a subtle undulating texture on the imported Maya Romanoff wall covering, Jennifer Corredor’s scheme balances the straight, contemporary lines. “It’s a modern apartment with a twist,” the designer says. Melding form and function with sophistication, the living area includes the dining area and kitchen separated by a column treated in frosted glass, a design element echoed throughout the space. “Glass diffuses and enriches rooms without blocking the eye,” Jennifer Corredor says.
Quality materials including exotic teak-like Afromosia create a warm effect throughout the home. Bookmatched fine-grain wood shapes the custom-designed cabinetry that offsets dark wenge-stained wood furnishings in the main living areas. Between the entry and kitchen, the design addresses the owner’s request for a bar, creating a continuous flow of Afromosia with touch-latched doors that cleverly conceal storage space. The kitchen island houses a wine cooler and refrigerator. “I wanted a place to entertain and just relax,” Bensusan says. “My favorite place is the kitchen. From the 16th floor, it overlooks the pool and beach — I can enjoy the views over wine and cheese with friends.” Glass doors with linear etchings lead to the bedrooms, heightening the airy feeling. Appropriate to the modern setting, an Asian sensibility permeates the elegant master bedroom with furnishings that hug the floor. “Japanese style is simplicity at its best,” the designer says. Pale aqua wall covering shows a hint of waves, while rich Brazilian Angico wood flooring adds character. A wall of frosted glass creates a shoji screen effect in the master suite, a unique room divider tht exemplifies the designer’s signature stunning bathrooms. A distinctive wall application of deep Caribbean Blue and Mont Blanc marble bands reiterates the lightdrenched panel. And in a guestroom, mustard tones with a floral motif augment canvases by Venezuelan artist Martha Salas-Kesser. Works of art provide a touch of color throughout, while accessories adorn the surfaces. “I insist on pieces such as the exquisite Venini vases,” Corredor says. “I try to cover every detail so that my clients are totally satisfied.”
J Design Group – Miami Interior Designers Firm – Modern – Contemporary
225 Malaga Ave.
Coral Gables, FL. 33134
Contact us: 305-444-4611
www.JDesignGroup.com
“Home Interior Designers”
"Miami modern"
“Contemporary Interior Designers”
“Modern Interior Designers”
“House Interior Designers”
“Coco Plum Interior Designers”
“Sunny Isles Interior Designers”
“Pinecrest Interior Designers”
"J Design Group interiors"
"South Florida designers"
“Best Miami Designers”
"Miami interiors"
"Miami decor"
“Miami Beach Designers”
“Best Miami Interior Designers”
“Miami Beach Interiors”
“Luxurious Design in Miami”
"Top designers"
"Deco Miami"
"Luxury interiors"
“Miami Beach Luxury Interiors”
“Miami Interior Design”
“Miami Interior Design Firms”
"Beach front"
“Top Interior Designers”
"top decor"
“Top Miami Decorators”
"Miami luxury condos"
"modern interiors"
"Modern”
"Pent house design"
"white interiors"
“Top Miami Interior Decorators”
“Top Miami Interior Designers”
“Modern Designers in Miami”
J Design Group – Miami
225 Malaga Ave.
Coral Gables, FL. 33134
Contact us: 305-444-4611
www.JDesignGroup.com
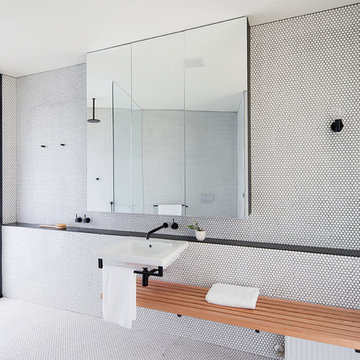
A minimal yet functional bathroom with an open shelf and accentuated mirror
Immagine di una grande stanza da bagno padronale contemporanea con nessun'anta, doccia aperta, piastrelle bianche, piastrelle a mosaico, pareti bianche, pavimento con piastrelle a mosaico, lavabo sospeso, top piastrellato, pavimento bianco, doccia aperta e top nero
Immagine di una grande stanza da bagno padronale contemporanea con nessun'anta, doccia aperta, piastrelle bianche, piastrelle a mosaico, pareti bianche, pavimento con piastrelle a mosaico, lavabo sospeso, top piastrellato, pavimento bianco, doccia aperta e top nero
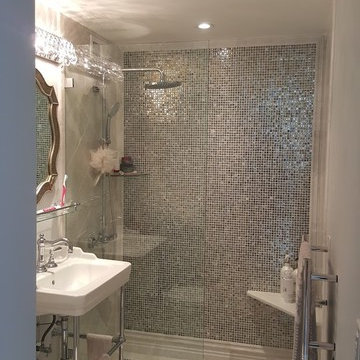
Idee per una stanza da bagno con doccia minimal di medie dimensioni con nessun'anta, doccia aperta, WC a due pezzi, piastrelle grigie, piastrelle multicolore, piastrelle bianche, piastrelle a mosaico, pareti grigie, pavimento con piastrelle in ceramica, lavabo sospeso e top in superficie solida
Stanze da Bagno con piastrelle a mosaico e lavabo sospeso - Foto e idee per arredare
1