Stanze da Bagno con lavabo sospeso - Foto e idee per arredare
Filtra anche per:
Budget
Ordina per:Popolari oggi
221 - 240 di 22.515 foto
1 di 2

This gorgeous bathroom renovation features floating cabinets with a light beachwood finish.
Interior design by Mused Interiors
Architecture by Clifford Planning & Architecture
Featuring cabinetry by Plus Interiors
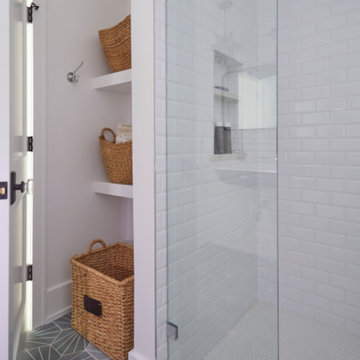
Foto di una stanza da bagno country di medie dimensioni con doccia alcova, WC a due pezzi, piastrelle bianche, piastrelle in ceramica, pareti bianche, pavimento in cementine, lavabo sospeso, pavimento turchese, porta doccia a battente, nicchia e un lavabo
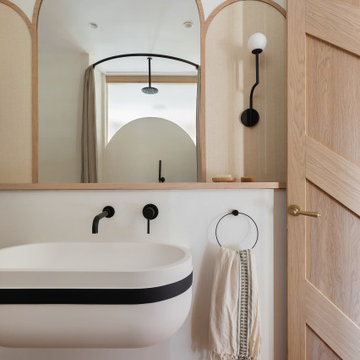
Foto di una stanza da bagno contemporanea con pareti bianche, pavimento in terracotta, lavabo sospeso, pavimento rosso e un lavabo

Download our free ebook, Creating the Ideal Kitchen. DOWNLOAD NOW
The homeowners came to us looking to update the kitchen in their historic 1897 home. The home had gone through an extensive renovation several years earlier that added a master bedroom suite and updates to the front façade. The kitchen however was not part of that update and a prior 1990’s update had left much to be desired. The client is an avid cook, and it was just not very functional for the family.
The original kitchen was very choppy and included a large eat in area that took up more than its fair share of the space. On the wish list was a place where the family could comfortably congregate, that was easy and to cook in, that feels lived in and in check with the rest of the home’s décor. They also wanted a space that was not cluttered and dark – a happy, light and airy room. A small powder room off the space also needed some attention so we set out to include that in the remodel as well.
See that arch in the neighboring dining room? The homeowner really wanted to make the opening to the dining room an arch to match, so we incorporated that into the design.
Another unfortunate eyesore was the state of the ceiling and soffits. Turns out it was just a series of shortcuts from the prior renovation, and we were surprised and delighted that we were easily able to flatten out almost the entire ceiling with a couple of little reworks.
Other changes we made were to add new windows that were appropriate to the new design, which included moving the sink window over slightly to give the work zone more breathing room. We also adjusted the height of the windows in what was previously the eat-in area that were too low for a countertop to work. We tried to keep an old island in the plan since it was a well-loved vintage find, but the tradeoff for the function of the new island was not worth it in the end. We hope the old found a new home, perhaps as a potting table.
Designed by: Susan Klimala, CKD, CBD
Photography by: Michael Kaskel
For more information on kitchen and bath design ideas go to: www.kitchenstudio-ge.com
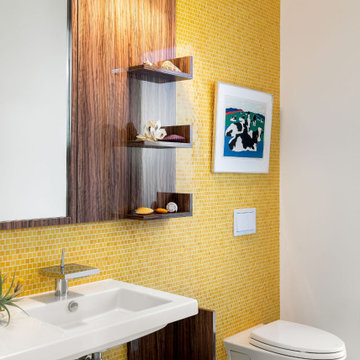
Esempio di una piccola stanza da bagno con doccia design con WC sospeso, piastrelle gialle, pavimento alla veneziana, lavabo sospeso, pavimento multicolore e pareti bianche
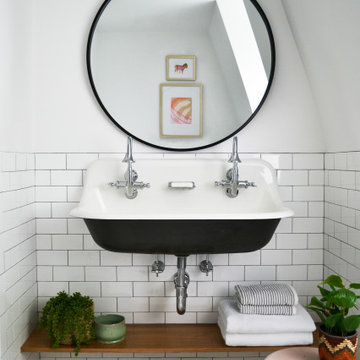
Immagine di una stanza da bagno tradizionale con piastrelle bianche, piastrelle diamantate, pareti bianche, pavimento con piastrelle a mosaico, lavabo sospeso e pavimento multicolore
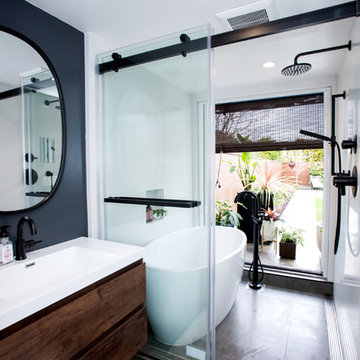
Ispirazione per una stanza da bagno stile marinaro con vasca giapponese, zona vasca/doccia separata, piastrelle bianche, lastra di pietra, pareti grigie, pavimento con piastrelle in ceramica, lavabo sospeso, pavimento grigio, porta doccia scorrevole e top bianco
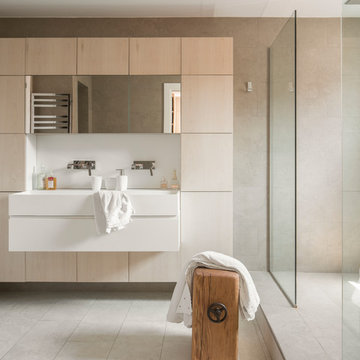
El baño principal se compone de una caja formada por materiales neutros y un mueble que hemos diseñado y producido para mantener el conjunto en su máxima expresión de equilibrio y pureza. Sutiles tonos tierra y una madera prácticamente sin nudo con una zona de aguas en corian blanco que forma una hornacina en el interior del mueble. La idea es enfatizar la luz natural y generar una atmósfera límpia.
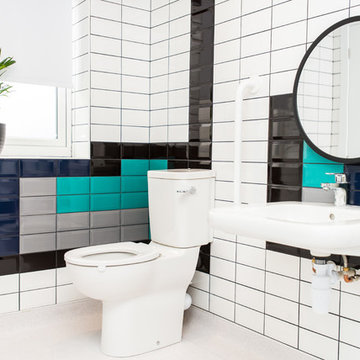
Wheelchair accessible bathroom with metro tiles in white, black, blue, turquoise and grey. Low level sink with round mirror above
Foto di una stanza da bagno padronale minimal di medie dimensioni con zona vasca/doccia separata, WC monopezzo, piastrelle multicolore, piastrelle in ceramica, pareti multicolore, pavimento in linoleum, lavabo sospeso, pavimento bianco e doccia aperta
Foto di una stanza da bagno padronale minimal di medie dimensioni con zona vasca/doccia separata, WC monopezzo, piastrelle multicolore, piastrelle in ceramica, pareti multicolore, pavimento in linoleum, lavabo sospeso, pavimento bianco e doccia aperta
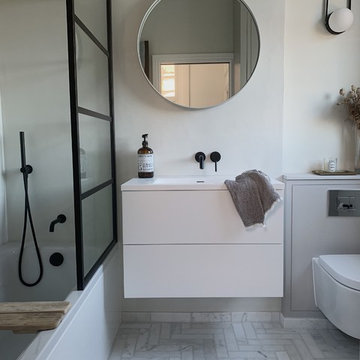
Bathroom refurbishment in South London using a waterproof microcement finish on the walls, marble herringbone tiles on the floor, matte black fittings and crittal style bath screen to achieve a minimal and contemporary look.
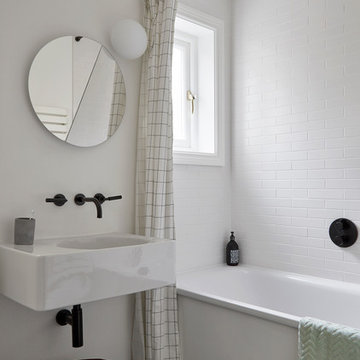
Anna Stathaki
Ispirazione per una piccola stanza da bagno per bambini minimal con vasca da incasso, piastrelle bianche, piastrelle in ceramica, pareti bianche, pavimento con piastrelle in ceramica, lavabo sospeso, top in marmo, pavimento nero, top bianco e doccia a filo pavimento
Ispirazione per una piccola stanza da bagno per bambini minimal con vasca da incasso, piastrelle bianche, piastrelle in ceramica, pareti bianche, pavimento con piastrelle in ceramica, lavabo sospeso, top in marmo, pavimento nero, top bianco e doccia a filo pavimento
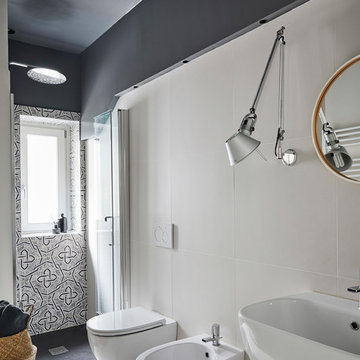
Ph. Matteo Imbriani
Ispirazione per una stanza da bagno con doccia design di medie dimensioni con doccia alcova, WC sospeso, pistrelle in bianco e nero, piastrelle in gres porcellanato, pareti nere, pavimento in gres porcellanato, lavabo sospeso, pavimento bianco e porta doccia a battente
Ispirazione per una stanza da bagno con doccia design di medie dimensioni con doccia alcova, WC sospeso, pistrelle in bianco e nero, piastrelle in gres porcellanato, pareti nere, pavimento in gres porcellanato, lavabo sospeso, pavimento bianco e porta doccia a battente
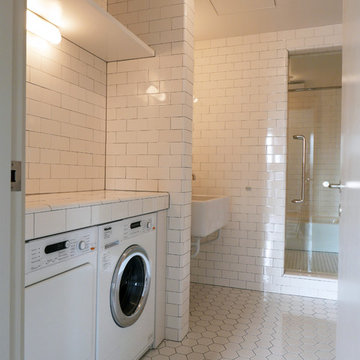
Ispirazione per una stanza da bagno moderna con piastrelle bianche, piastrelle in ceramica, pareti bianche, pavimento con piastrelle in ceramica, lavabo sospeso, top piastrellato, pavimento bianco e top bianco
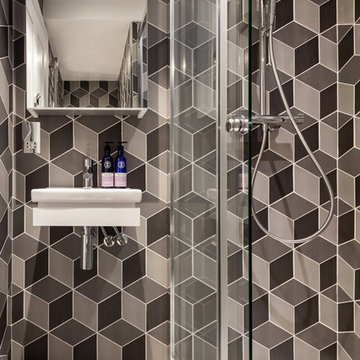
Esempio di una piccola stanza da bagno con doccia design con doccia ad angolo, piastrelle nere, piastrelle grigie, piastrelle in ceramica, lavabo sospeso, pavimento multicolore e porta doccia scorrevole
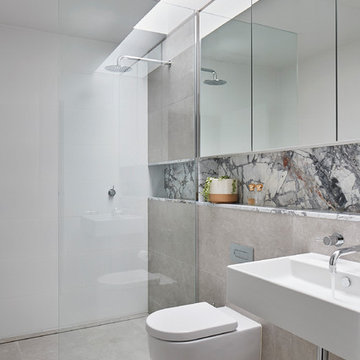
shannon mcgrath
Ispirazione per una piccola stanza da bagno padronale minimalista con ante di vetro, doccia aperta, WC sospeso, piastrelle bianche, piastrelle in ceramica, pareti beige, pavimento con piastrelle in ceramica, lavabo sospeso, top in marmo, pavimento beige, doccia aperta e top bianco
Ispirazione per una piccola stanza da bagno padronale minimalista con ante di vetro, doccia aperta, WC sospeso, piastrelle bianche, piastrelle in ceramica, pareti beige, pavimento con piastrelle in ceramica, lavabo sospeso, top in marmo, pavimento beige, doccia aperta e top bianco
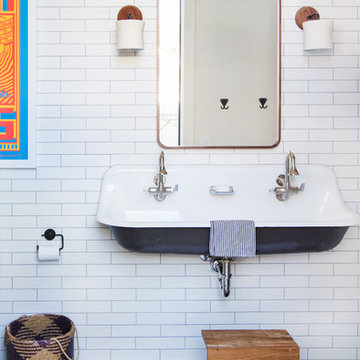
Photo: Tessa Neustadt
Immagine di una stanza da bagno costiera con piastrelle bianche, pavimento con piastrelle a mosaico, lavabo sospeso e pavimento nero
Immagine di una stanza da bagno costiera con piastrelle bianche, pavimento con piastrelle a mosaico, lavabo sospeso e pavimento nero
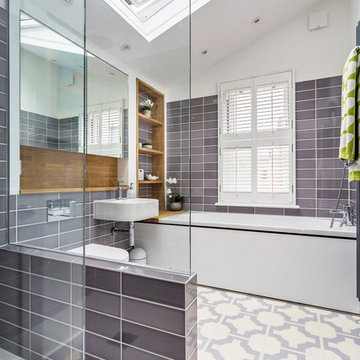
Ispirazione per una piccola stanza da bagno per bambini contemporanea con ante di vetro, vasca da incasso, doccia aperta, WC sospeso, piastrelle in ceramica, pareti bianche, pavimento in vinile, lavabo sospeso e pavimento multicolore

Project Description
Set on the 2nd floor of a 1950’s modernist apartment building in the sought after Sydney Lower North Shore suburb of Mosman, this apartments only bathroom was in dire need of a lift. The building itself well kept with features of oversized windows/sliding doors overlooking lovely gardens, concrete slab cantilevers, great orientation for capturing the sun and those sleek 50’s modern lines.
It is home to Stephen & Karen, a professional couple who renovated the interior of the apartment except for the lone, very outdated bathroom. That was still stuck in the 50’s – they saved the best till last.
Structural Challenges
Very small room - 3.5 sq. metres;
Door, window and wall placement fixed;
Plumbing constraints due to single skin brick walls and outdated pipes;
Low ceiling,
Inadequate lighting &
Poor fixture placement.
Client Requirements
Modern updated bathroom;
NO BATH required;
Clean lines reflecting the modernist architecture
Easy to clean, minimal grout;
Maximize storage, niche and
Good lighting
Design Statement
You could not swing a cat in there! Function and efficiency of flow is paramount with small spaces and ensuring there was a single transition area was on top of the designer’s mind. The bathroom had to be easy to use, and the lines had to be clean and minimal to compliment the 1950’s architecture (and to make this tiny space feel bigger than it actual was). As the bath was not used regularly, it was the first item to be removed. This freed up floor space and enhanced the flow as considered above.
Due to the thin nature of the walls and plumbing constraints, the designer built up the wall (basin elevation) in parts to allow the plumbing to be reconfigured. This added depth also allowed for ample recessed overhead mirrored wall storage and a niche to be built into the shower. As the overhead units provided enough storage the basin was wall hung with no storage under. This coupled with the large format light coloured tiles gave the small room the feeling of space it required. The oversized tiles are effortless to clean, as is the solid surface material of the washbasin. The lighting is also enhanced by these materials and therefore kept quite simple. LEDS are fixed above and below the joinery and also a sensor activated LED light was added under the basin to offer a touch a tech to the owners. The renovation of this bathroom is the final piece to complete this apartment reno, and as such this 50’s wonder is ready to live on in true modern style.
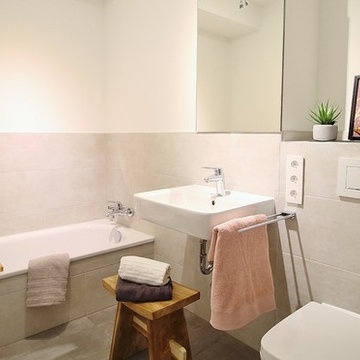
Nicole Schütz Home Staging
Ispirazione per una piccola stanza da bagno con doccia nordica con nessun'anta, vasca ad alcova, WC sospeso, piastrelle grigie, pareti beige, lavabo sospeso, pavimento grigio, piastrelle di cemento e pavimento in cementine
Ispirazione per una piccola stanza da bagno con doccia nordica con nessun'anta, vasca ad alcova, WC sospeso, piastrelle grigie, pareti beige, lavabo sospeso, pavimento grigio, piastrelle di cemento e pavimento in cementine
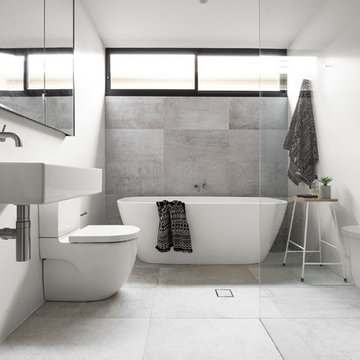
Esteban La Tessa
Esempio di una stanza da bagno padronale minimalista di medie dimensioni con ante con riquadro incassato, vasca freestanding, doccia aperta, WC monopezzo, piastrelle beige, piastrelle in ceramica, pareti beige, pavimento con piastrelle in ceramica, lavabo sospeso, pavimento beige e doccia aperta
Esempio di una stanza da bagno padronale minimalista di medie dimensioni con ante con riquadro incassato, vasca freestanding, doccia aperta, WC monopezzo, piastrelle beige, piastrelle in ceramica, pareti beige, pavimento con piastrelle in ceramica, lavabo sospeso, pavimento beige e doccia aperta
Stanze da Bagno con lavabo sospeso - Foto e idee per arredare
12