Stanze da Bagno con ante grigie e lavabo sospeso - Foto e idee per arredare
Filtra anche per:
Budget
Ordina per:Popolari oggi
1 - 20 di 1.092 foto
1 di 3

This Project was so fun, the client was a dream to work with. So open to new ideas.
Since this is on a canal the coastal theme was prefect for the client. We gutted both bathrooms. The master bath was a complete waste of space, a huge tub took much of the room. So we removed that and shower which was all strange angles. By combining the tub and shower into a wet room we were able to do 2 large separate vanities and still had room to space.
The guest bath received a new coastal look as well which included a better functioning shower.
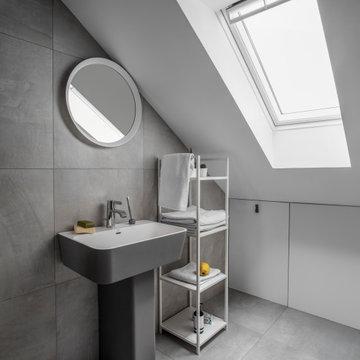
Esempio di una piccola stanza da bagno con doccia contemporanea con ante grigie, piastrelle grigie, pareti bianche, lavabo sospeso, pavimento grigio, top bianco, un lavabo e mobile bagno incassato
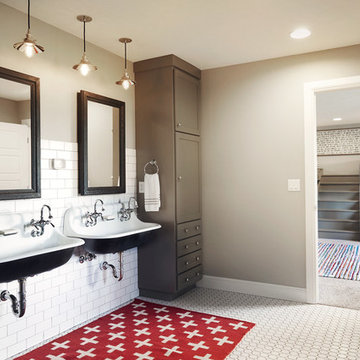
Photography by Starboard & Port of Springfield, Missouri.
Esempio di una grande stanza da bagno per bambini stile rurale con ante in stile shaker, ante grigie, piastrelle bianche, piastrelle diamantate, pareti grigie, pavimento con piastrelle a mosaico, lavabo sospeso e pavimento bianco
Esempio di una grande stanza da bagno per bambini stile rurale con ante in stile shaker, ante grigie, piastrelle bianche, piastrelle diamantate, pareti grigie, pavimento con piastrelle a mosaico, lavabo sospeso e pavimento bianco

Proyecto realizado por Meritxell Ribé - The Room Studio
Construcción: The Room Work
Fotografías: Mauricio Fuertes
Foto di una stanza da bagno con doccia mediterranea di medie dimensioni con ante grigie, piastrelle beige, piastrelle in gres porcellanato, pareti bianche, lavabo sospeso, top in superficie solida, pavimento beige, top bianco, doccia alcova, WC sospeso, pavimento in cemento, doccia aperta e ante lisce
Foto di una stanza da bagno con doccia mediterranea di medie dimensioni con ante grigie, piastrelle beige, piastrelle in gres porcellanato, pareti bianche, lavabo sospeso, top in superficie solida, pavimento beige, top bianco, doccia alcova, WC sospeso, pavimento in cemento, doccia aperta e ante lisce

photos by Pedro Marti
The owner’s of this apartment had been living in this large working artist’s loft in Tribeca since the 70’s when they occupied the vacated space that had previously been a factory warehouse. Since then the space had been adapted for the husband and wife, both artists, to house their studios as well as living quarters for their growing family. The private areas were previously separated from the studio with a series of custom partition walls. Now that their children had grown and left home they were interested in making some changes. The major change was to take over spaces that were the children’s bedrooms and incorporate them in a new larger open living/kitchen space. The previously enclosed kitchen was enlarged creating a long eat-in counter at the now opened wall that had divided off the living room. The kitchen cabinetry capitalizes on the full height of the space with extra storage at the tops for seldom used items. The overall industrial feel of the loft emphasized by the exposed electrical and plumbing that run below the concrete ceilings was supplemented by a grid of new ceiling fans and industrial spotlights. Antique bubble glass, vintage refrigerator hinges and latches were chosen to accent simple shaker panels on the new kitchen cabinetry, including on the integrated appliances. A unique red industrial wheel faucet was selected to go with the integral black granite farm sink. The white subway tile that pre-existed in the kitchen was continued throughout the enlarged area, previously terminating 5 feet off the ground, it was expanded in a contrasting herringbone pattern to the full 12 foot height of the ceilings. This same tile motif was also used within the updated bathroom on top of a concrete-like porcelain floor tile. The bathroom also features a large white porcelain laundry sink with industrial fittings and a vintage stainless steel medicine display cabinet. Similar vintage stainless steel cabinets are also used in the studio spaces for storage. And finally black iron plumbing pipe and fittings were used in the newly outfitted closets to create hanging storage and shelving to complement the overall industrial feel.
pedro marti
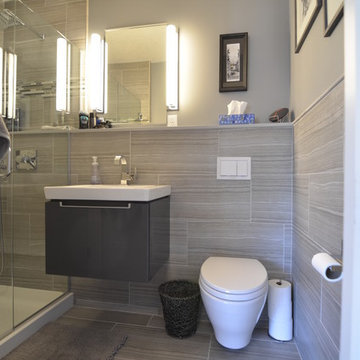
Jeff Russell
Idee per una piccola stanza da bagno con doccia design con ante grigie, WC sospeso, piastrelle grigie, pareti grigie, pavimento con piastrelle in ceramica, lavabo sospeso, top in quarzite, pavimento grigio e porta doccia a battente
Idee per una piccola stanza da bagno con doccia design con ante grigie, WC sospeso, piastrelle grigie, pareti grigie, pavimento con piastrelle in ceramica, lavabo sospeso, top in quarzite, pavimento grigio e porta doccia a battente

Compact En-Suite design completed by Reflections | Studio that demonstrates that even the smallest of spaces can be transformed by correct use of products. Here we specified large format white tiles to give the room the appearance of a larger area and then wall mounted fittings to show more floor space aiding to the client requirement of a feeling of more space within the room.

Transformer une petite grange en une maison chaleureuse et accueillante !
Tout était à faire, intérieur, extérieur. La toiture à changer, optimiser l’espace, créer un étage, designer l’intérieur.
Décorer, aménager, imaginer un lieu dans lequel on puisse se sentir bien, bien que l’espace soit réduit. Environ 48m2 au total.
Un beau challenge. Un pari réussi en respectant le budget assez serré.

bluetomatophotos/©Houzz España 2019
Immagine di una piccola stanza da bagno con doccia minimal con nessun'anta, ante grigie, pareti grigie, top in cemento, pavimento grigio, top grigio, doccia alcova, piastrelle grigie, pavimento in cemento, lavabo sospeso e doccia aperta
Immagine di una piccola stanza da bagno con doccia minimal con nessun'anta, ante grigie, pareti grigie, top in cemento, pavimento grigio, top grigio, doccia alcova, piastrelle grigie, pavimento in cemento, lavabo sospeso e doccia aperta
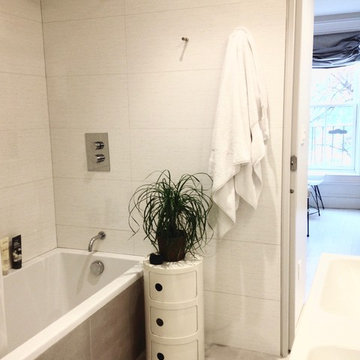
This modern and bright bathroom features a spa-like deep tub and double sink cabinet. This bathtub feature a deep and narrow footprints giving users a sense of a Japanese soaking tub. The porcelain tiles are a large format and are a textural site up the walls and a soft gray on the floor.
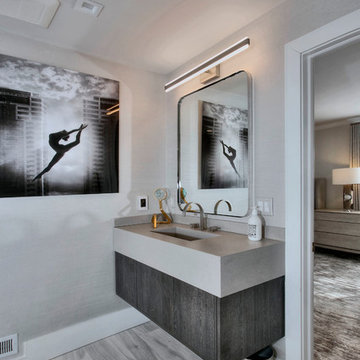
Esempio di una stanza da bagno tradizionale di medie dimensioni con ante grigie, doccia doppia, WC monopezzo, piastrelle grigie, piastrelle in gres porcellanato, pareti grigie, pavimento in gres porcellanato, lavabo sospeso, top in quarzo composito, pavimento grigio, top grigio e porta doccia a battente
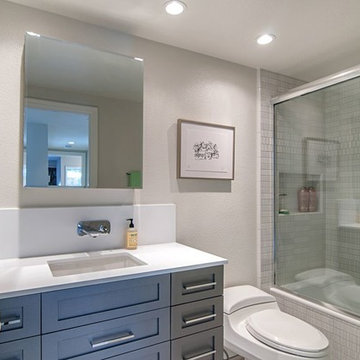
In this contemporary facelift we remodeled the guest bath using Ann Sacks tile, custom cabinetry and grohe faucetry
Idee per una stanza da bagno padronale contemporanea di medie dimensioni con ante in stile shaker, ante grigie, vasca/doccia, WC monopezzo, piastrelle bianche, piastrelle in gres porcellanato, pareti grigie, pavimento con piastrelle in ceramica, lavabo sospeso e top in quarzo composito
Idee per una stanza da bagno padronale contemporanea di medie dimensioni con ante in stile shaker, ante grigie, vasca/doccia, WC monopezzo, piastrelle bianche, piastrelle in gres porcellanato, pareti grigie, pavimento con piastrelle in ceramica, lavabo sospeso e top in quarzo composito
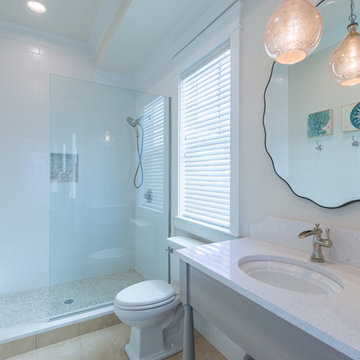
Foto di una stanza da bagno con doccia tradizionale di medie dimensioni con ante lisce, ante grigie, doccia alcova, WC a due pezzi, piastrelle diamantate, pareti bianche, pavimento con piastrelle in ceramica e lavabo sospeso

Enter a soothing sanctuary in the principal ensuite bathroom, where relaxation and serenity take center stage. Our design intention was to create a space that offers a tranquil escape from the hustle and bustle of daily life. The minimalist aesthetic, characterized by clean lines and understated elegance, fosters a sense of calm and balance. Soft earthy tones and natural materials evoke a connection to nature, while the thoughtful placement of lighting enhances the ambiance and mood of the space. The spacious double vanity provides ample storage and functionality, while the oversized mirror reflects the beauty of the surroundings. With its thoughtful design and luxurious amenities, this principal ensuite bathroom is a retreat for the senses, offering a peaceful respite for body and mind.
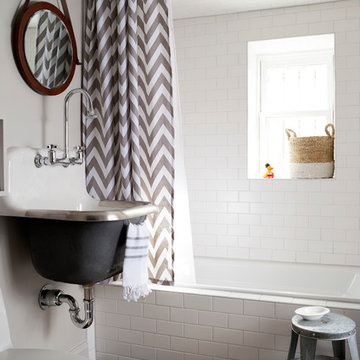
Stacy Zarin Goldberg
Foto di una piccola stanza da bagno per bambini tradizionale con lavabo sospeso, vasca ad alcova, vasca/doccia, piastrelle bianche, piastrelle diamantate, pareti bianche, pavimento con piastrelle in ceramica, ante grigie e WC monopezzo
Foto di una piccola stanza da bagno per bambini tradizionale con lavabo sospeso, vasca ad alcova, vasca/doccia, piastrelle bianche, piastrelle diamantate, pareti bianche, pavimento con piastrelle in ceramica, ante grigie e WC monopezzo
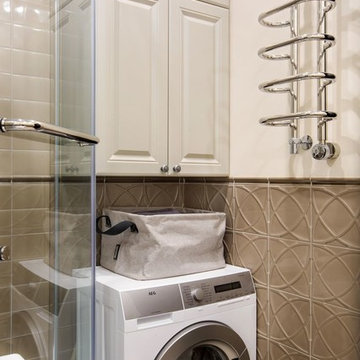
дизайнер Александра Никулина, фотограф Дмитрий Каллисто
Ispirazione per una piccola stanza da bagno con doccia classica con ante con bugna sagomata, ante grigie, doccia ad angolo, WC monopezzo, piastrelle grigie, piastrelle in ceramica, pareti grigie, pavimento in gres porcellanato, lavabo sospeso, pavimento bianco e porta doccia a battente
Ispirazione per una piccola stanza da bagno con doccia classica con ante con bugna sagomata, ante grigie, doccia ad angolo, WC monopezzo, piastrelle grigie, piastrelle in ceramica, pareti grigie, pavimento in gres porcellanato, lavabo sospeso, pavimento bianco e porta doccia a battente
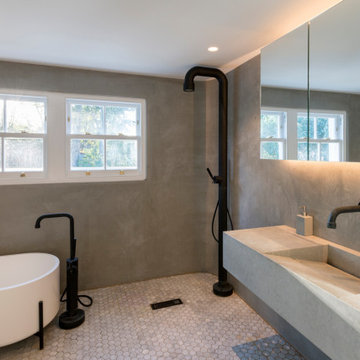
venetian polished plaster and walk-in shower mosaics
Immagine di una stanza da bagno per bambini nordica di medie dimensioni con ante lisce, ante grigie, vasca freestanding, doccia aperta, WC sospeso, piastrelle grigie, pareti grigie, pavimento con piastrelle a mosaico, lavabo sospeso, top in pietra calcarea, pavimento bianco, doccia aperta, top grigio, due lavabi e mobile bagno sospeso
Immagine di una stanza da bagno per bambini nordica di medie dimensioni con ante lisce, ante grigie, vasca freestanding, doccia aperta, WC sospeso, piastrelle grigie, pareti grigie, pavimento con piastrelle a mosaico, lavabo sospeso, top in pietra calcarea, pavimento bianco, doccia aperta, top grigio, due lavabi e mobile bagno sospeso
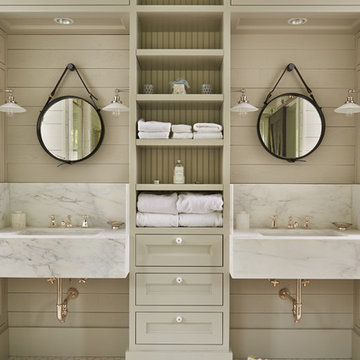
Ben Benschneider
Foto di una stanza da bagno country con ante con riquadro incassato, ante grigie, pareti grigie e lavabo sospeso
Foto di una stanza da bagno country con ante con riquadro incassato, ante grigie, pareti grigie e lavabo sospeso

Ispirazione per una stanza da bagno padronale design di medie dimensioni con ante lisce, ante grigie, vasca ad alcova, doccia alcova, WC sospeso, piastrelle grigie, piastrelle in gres porcellanato, pareti grigie, pavimento in gres porcellanato, lavabo sospeso, pavimento grigio, porta doccia scorrevole, top bianco, un lavabo e mobile bagno sospeso
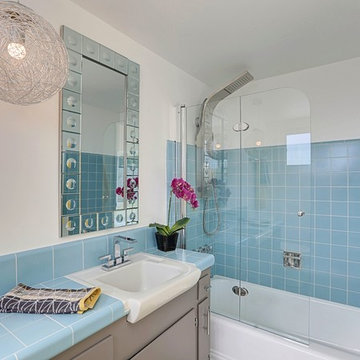
Kelly Peak Photography
Foto di una stanza da bagno padronale minimalista di medie dimensioni con ante lisce, ante grigie, vasca ad alcova, doccia ad angolo, piastrelle blu, piastrelle in gres porcellanato, pareti bianche, pavimento in cemento, lavabo sospeso e top piastrellato
Foto di una stanza da bagno padronale minimalista di medie dimensioni con ante lisce, ante grigie, vasca ad alcova, doccia ad angolo, piastrelle blu, piastrelle in gres porcellanato, pareti bianche, pavimento in cemento, lavabo sospeso e top piastrellato
Stanze da Bagno con ante grigie e lavabo sospeso - Foto e idee per arredare
1