Stanze da Bagno con consolle stile comò - Foto e idee per arredare
Filtra anche per:
Budget
Ordina per:Popolari oggi
141 - 160 di 45.646 foto
1 di 2

SeaThru is a new, waterfront, modern home. SeaThru was inspired by the mid-century modern homes from our area, known as the Sarasota School of Architecture.
This homes designed to offer more than the standard, ubiquitous rear-yard waterfront outdoor space. A central courtyard offer the residents a respite from the heat that accompanies west sun, and creates a gorgeous intermediate view fro guest staying in the semi-attached guest suite, who can actually SEE THROUGH the main living space and enjoy the bay views.
Noble materials such as stone cladding, oak floors, composite wood louver screens and generous amounts of glass lend to a relaxed, warm-contemporary feeling not typically common to these types of homes.
Photos by Ryan Gamma Photography

Facelift to this bathroom included removal of an internal wall that was dividing the vanity area from the toilet \ shower area. A huge shower was constructed instead (4.5' by 6.5') the vanity was slightly moved to allow enough space for a wall mounted toilet to be constructed.
1920's hand painted concrete tiles were used for the floor to give the contrast to the modern look of the toilet and shower, black hexagon tiles for the shower pan and the interior of the shampoo niche and large white subway tiles for the shower wall.
The bench and the base of the niche are done with a 1 piece of Quartz material for a sleek and clean look.
The vanity is a furniture style with storage underneath and Carrera marble on top.
All the plumbing fixtures are by Kohler with a vibrant modern gold finish.
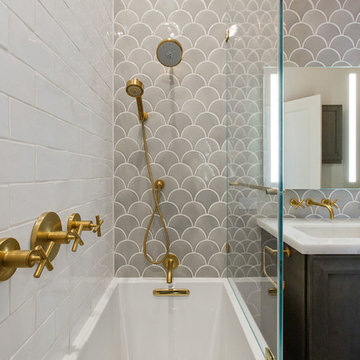
Reconfigured hallway closet and bathroom to develop large modern bathroom.
Idee per una stanza da bagno padronale design di medie dimensioni con consolle stile comò, ante grigie, vasca ad alcova, vasca/doccia, WC monopezzo, piastrelle grigie, piastrelle in gres porcellanato, pareti bianche, pavimento in gres porcellanato, lavabo sottopiano, top in marmo, pavimento grigio e porta doccia a battente
Idee per una stanza da bagno padronale design di medie dimensioni con consolle stile comò, ante grigie, vasca ad alcova, vasca/doccia, WC monopezzo, piastrelle grigie, piastrelle in gres porcellanato, pareti bianche, pavimento in gres porcellanato, lavabo sottopiano, top in marmo, pavimento grigio e porta doccia a battente
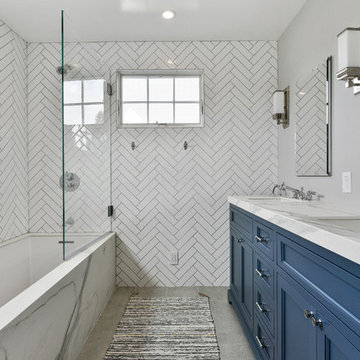
Esempio di una stanza da bagno con doccia chic di medie dimensioni con consolle stile comò, ante blu, vasca ad alcova, vasca/doccia, piastrelle bianche, piastrelle in ceramica, pareti grigie, pavimento in gres porcellanato, lavabo sottopiano, top in marmo, pavimento grigio, doccia aperta e top bianco
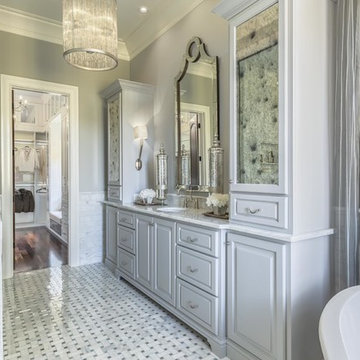
Photographer - Marty Paoletta
Immagine di una grande stanza da bagno padronale chic con consolle stile comò, ante grigie, vasca freestanding, doccia alcova, WC a due pezzi, piastrelle bianche, piastrelle in ceramica, pareti grigie, pavimento con piastrelle in ceramica, lavabo sottopiano, top in marmo, pavimento grigio e porta doccia a battente
Immagine di una grande stanza da bagno padronale chic con consolle stile comò, ante grigie, vasca freestanding, doccia alcova, WC a due pezzi, piastrelle bianche, piastrelle in ceramica, pareti grigie, pavimento con piastrelle in ceramica, lavabo sottopiano, top in marmo, pavimento grigio e porta doccia a battente
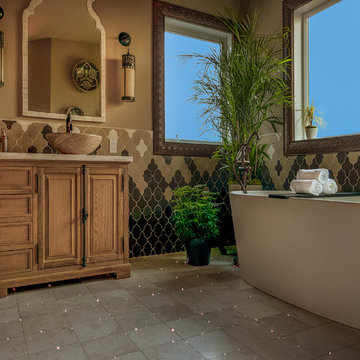
Moroccan master bathroom includes hand-carved wood vanity made in Morocco and features ANN SACKS tile. Tom Marks Photo
Ispirazione per una stanza da bagno con consolle stile comò, ante in legno chiaro, vasca freestanding, piastrelle multicolore, piastrelle in ceramica, pareti beige, lavabo a bacinella, top in marmo e pavimento beige
Ispirazione per una stanza da bagno con consolle stile comò, ante in legno chiaro, vasca freestanding, piastrelle multicolore, piastrelle in ceramica, pareti beige, lavabo a bacinella, top in marmo e pavimento beige
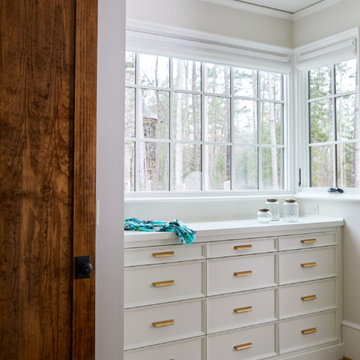
Esempio di una stanza da bagno country con consolle stile comò, ante bianche, parquet chiaro e top in legno
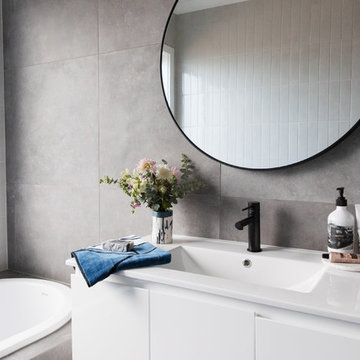
For this new family home, the interior design aesthetic was modern neutrals. Lots of bold charcoals, black, pale greys and whites, paired with timeless materials of timber, stone and concrete. A sophisticated and timeless interior. Interior design and styling by Studio Black Interiors. Built by R.E.P Building. Photography by Thorson Photography.

This stunning master bathroom features a walk-in shower with mosaic backsplash / wall tile and a built-in shower bench, custom brass bathroom hardware and marble floors, which we can't get enough of!
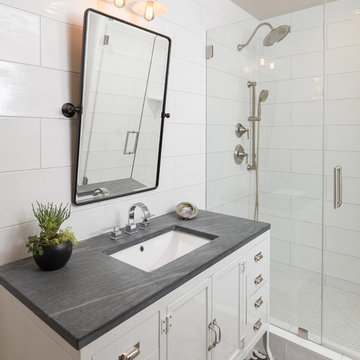
This modern-boho bathroom features a sink that is easy to clean; perfect for the teenagers using the space!
Photo: Chad Davies
Idee per una stanza da bagno per bambini tradizionale di medie dimensioni con consolle stile comò, ante bianche, doccia alcova, piastrelle bianche, lavabo sottopiano, top in marmo, pavimento multicolore, porta doccia a battente, piastrelle in ceramica, pareti bianche e pavimento con piastrelle in ceramica
Idee per una stanza da bagno per bambini tradizionale di medie dimensioni con consolle stile comò, ante bianche, doccia alcova, piastrelle bianche, lavabo sottopiano, top in marmo, pavimento multicolore, porta doccia a battente, piastrelle in ceramica, pareti bianche e pavimento con piastrelle in ceramica

We gave this rather dated farmhouse some dramatic upgrades that brought together the feminine with the masculine, combining rustic wood with softer elements. In terms of style her tastes leaned toward traditional and elegant and his toward the rustic and outdoorsy. The result was the perfect fit for this family of 4 plus 2 dogs and their very special farmhouse in Ipswich, MA. Character details create a visual statement, showcasing the melding of both rustic and traditional elements without too much formality. The new master suite is one of the most potent examples of the blending of styles. The bath, with white carrara honed marble countertops and backsplash, beaded wainscoting, matching pale green vanities with make-up table offset by the black center cabinet expand function of the space exquisitely while the salvaged rustic beams create an eye-catching contrast that picks up on the earthy tones of the wood. The luxurious walk-in shower drenched in white carrara floor and wall tile replaced the obsolete Jacuzzi tub. Wardrobe care and organization is a joy in the massive walk-in closet complete with custom gliding library ladder to access the additional storage above. The space serves double duty as a peaceful laundry room complete with roll-out ironing center. The cozy reading nook now graces the bay-window-with-a-view and storage abounds with a surplus of built-ins including bookcases and in-home entertainment center. You can’t help but feel pampered the moment you step into this ensuite. The pantry, with its painted barn door, slate floor, custom shelving and black walnut countertop provide much needed storage designed to fit the family’s needs precisely, including a pull out bin for dog food. During this phase of the project, the powder room was relocated and treated to a reclaimed wood vanity with reclaimed white oak countertop along with custom vessel soapstone sink and wide board paneling. Design elements effectively married rustic and traditional styles and the home now has the character to match the country setting and the improved layout and storage the family so desperately needed. And did you see the barn? Photo credit: Eric Roth
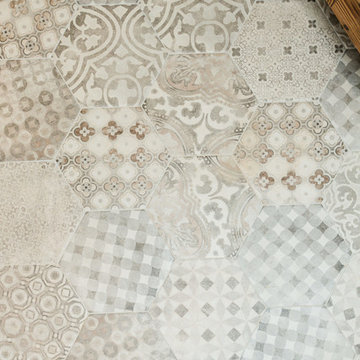
Courtney DeSpain
Idee per una stanza da bagno con doccia country con consolle stile comò, ante con finitura invecchiata, vasca ad alcova, vasca/doccia, WC a due pezzi, piastrelle bianche, piastrelle in gres porcellanato, pareti grigie, pavimento con piastrelle in ceramica, lavabo sottopiano, top in quarzo composito, pavimento multicolore e porta doccia scorrevole
Idee per una stanza da bagno con doccia country con consolle stile comò, ante con finitura invecchiata, vasca ad alcova, vasca/doccia, WC a due pezzi, piastrelle bianche, piastrelle in gres porcellanato, pareti grigie, pavimento con piastrelle in ceramica, lavabo sottopiano, top in quarzo composito, pavimento multicolore e porta doccia scorrevole

A reclaimed vanity made from old wine staves used to ferment chardonnay was the inspiration for this bath. The walls are clad in whitewashed wood look tile to invoke the feeling of barn board. A semi-recessed cast iron sink and industrial inspired mirror tops off the look.
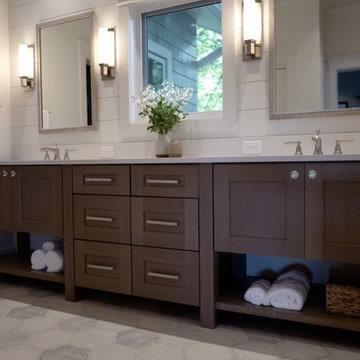
Interior Design: Allard + Roberts Interior Design Construction: K Enterprises
Photography: Sharon Allard
Foto di una grande stanza da bagno padronale tradizionale con consolle stile comò, ante in legno scuro, doccia doppia, piastrelle bianche, pareti bianche, pavimento in gres porcellanato, lavabo sottopiano, top in quarzo composito, pavimento grigio e porta doccia a battente
Foto di una grande stanza da bagno padronale tradizionale con consolle stile comò, ante in legno scuro, doccia doppia, piastrelle bianche, pareti bianche, pavimento in gres porcellanato, lavabo sottopiano, top in quarzo composito, pavimento grigio e porta doccia a battente
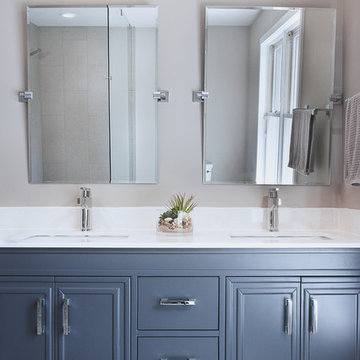
Straight Edge Media
Idee per una stanza da bagno padronale tradizionale di medie dimensioni con consolle stile comò, ante grigie, vasca freestanding, doccia a filo pavimento, WC a due pezzi, piastrelle grigie, piastrelle in gres porcellanato, pareti grigie, pavimento in gres porcellanato, lavabo sottopiano, top in quarzo composito, pavimento nero e doccia aperta
Idee per una stanza da bagno padronale tradizionale di medie dimensioni con consolle stile comò, ante grigie, vasca freestanding, doccia a filo pavimento, WC a due pezzi, piastrelle grigie, piastrelle in gres porcellanato, pareti grigie, pavimento in gres porcellanato, lavabo sottopiano, top in quarzo composito, pavimento nero e doccia aperta
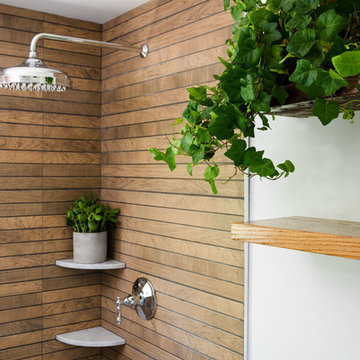
Guest bathroom gut remodel. Collaboration with interior design firm, SirTANK Design. Photos by Tamara Flanagan Photography
Idee per una piccola stanza da bagno padronale minimalista con consolle stile comò, ante grigie, piastrelle marroni, piastrelle diamantate, lavabo sottopiano, top in marmo e doccia aperta
Idee per una piccola stanza da bagno padronale minimalista con consolle stile comò, ante grigie, piastrelle marroni, piastrelle diamantate, lavabo sottopiano, top in marmo e doccia aperta

Welcome to The Farmhouse Master Bathroom with a modern twist! The antique buffet re-purposed into a slate gray double sink vanity with stainless steel vessel sinks and oil rubbed bronze faucets. A shower featuring over-sized white subway tiles with dark gray grout creates and old world yet modern feel to the space. Bathroom Design by- Dawn D Totty DESIGNS Chattanooga, TN.

Rikki Snyder
Immagine di una grande stanza da bagno padronale country con consolle stile comò, ante marroni, vasca freestanding, zona vasca/doccia separata, WC sospeso, piastrelle bianche, piastrelle in ceramica, pareti bianche, pavimento con piastrelle a mosaico, lavabo da incasso, top in granito e pavimento bianco
Immagine di una grande stanza da bagno padronale country con consolle stile comò, ante marroni, vasca freestanding, zona vasca/doccia separata, WC sospeso, piastrelle bianche, piastrelle in ceramica, pareti bianche, pavimento con piastrelle a mosaico, lavabo da incasso, top in granito e pavimento bianco
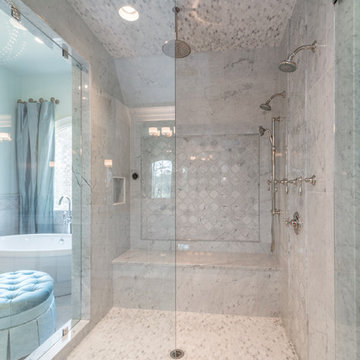
Custom marble Steam Shower Glass and marble tile from The Tile Shop, Rohl Shower Fixtures
Immagine di un'ampia stanza da bagno padronale classica con consolle stile comò, ante bianche e top in marmo
Immagine di un'ampia stanza da bagno padronale classica con consolle stile comò, ante bianche e top in marmo
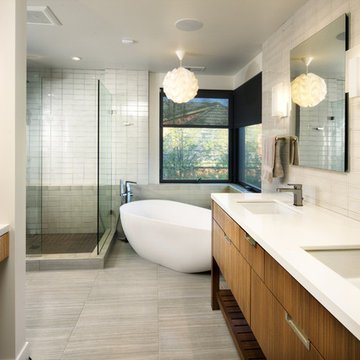
Esempio di una grande stanza da bagno padronale minimalista con consolle stile comò, ante in legno scuro, vasca freestanding, doccia ad angolo, WC a due pezzi, piastrelle grigie, piastrelle in ceramica, pareti bianche, pavimento in gres porcellanato, lavabo sottopiano e top in quarzo composito
Stanze da Bagno con consolle stile comò - Foto e idee per arredare
8