Stanze da Bagno con consolle stile comò - Foto e idee per arredare
Filtra anche per:
Budget
Ordina per:Popolari oggi
121 - 140 di 45.646 foto
1 di 2

Coveted Interiors
Rutherford, NJ 07070
Esempio di una grande stanza da bagno padronale contemporanea con consolle stile comò, ante grigie, vasca freestanding, doccia a filo pavimento, piastrelle multicolore, piastrelle di marmo, pavimento in marmo, top piastrellato, porta doccia a battente, top grigio, toilette, due lavabi e mobile bagno freestanding
Esempio di una grande stanza da bagno padronale contemporanea con consolle stile comò, ante grigie, vasca freestanding, doccia a filo pavimento, piastrelle multicolore, piastrelle di marmo, pavimento in marmo, top piastrellato, porta doccia a battente, top grigio, toilette, due lavabi e mobile bagno freestanding

Foto di una piccola stanza da bagno con doccia country con consolle stile comò, ante in legno scuro, doccia ad angolo, WC monopezzo, pistrelle in bianco e nero, piastrelle di cemento, pareti beige, pavimento in cementine, lavabo sottopiano, top in marmo, pavimento multicolore, porta doccia a battente, top bianco, nicchia, un lavabo e mobile bagno freestanding
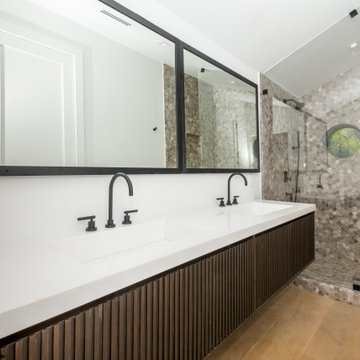
Situated on prime waterfront slip, the Pine Tree House could float we used so much wood.
This project consisted of a complete package. Built-In lacquer wall unit with custom cabinetry & LED lights, walnut floating vanities, credenzas, walnut slat wood bar with antique mirror backing.

With family life and entertaining in mind, we built this 4,000 sq. ft., 4 bedroom, 3 full baths and 2 half baths house from the ground up! To fit in with the rest of the neighborhood, we constructed an English Tudor style home, but updated it with a modern, open floor plan on the first floor, bright bedrooms, and large windows throughout the home. What sets this home apart are the high-end architectural details that match the home’s Tudor exterior, such as the historically accurate windows encased in black frames. The stunning craftsman-style staircase is a post and rail system, with painted railings. The first floor was designed with entertaining in mind, as the kitchen, living, dining, and family rooms flow seamlessly. The home office is set apart to ensure a quiet space and has its own adjacent powder room. Another half bath and is located off the mudroom. Upstairs, the principle bedroom has a luxurious en-suite bathroom, with Carrera marble floors, furniture quality double vanity, and a large walk in shower. There are three other bedrooms, with a Jack-and-Jill bathroom and an additional hall bathroom.
Rudloff Custom Builders has won Best of Houzz for Customer Service in 2014, 2015 2016, 2017, 2019, and 2020. We also were voted Best of Design in 2016, 2017, 2018, 2019 and 2020, which only 2% of professionals receive. Rudloff Custom Builders has been featured on Houzz in their Kitchen of the Week, What to Know About Using Reclaimed Wood in the Kitchen as well as included in their Bathroom WorkBook article. We are a full service, certified remodeling company that covers all of the Philadelphia suburban area. This business, like most others, developed from a friendship of young entrepreneurs who wanted to make a difference in their clients’ lives, one household at a time. This relationship between partners is much more than a friendship. Edward and Stephen Rudloff are brothers who have renovated and built custom homes together paying close attention to detail. They are carpenters by trade and understand concept and execution. Rudloff Custom Builders will provide services for you with the highest level of professionalism, quality, detail, punctuality and craftsmanship, every step of the way along our journey together.
Specializing in residential construction allows us to connect with our clients early in the design phase to ensure that every detail is captured as you imagined. One stop shopping is essentially what you will receive with Rudloff Custom Builders from design of your project to the construction of your dreams, executed by on-site project managers and skilled craftsmen. Our concept: envision our client’s ideas and make them a reality. Our mission: CREATING LIFETIME RELATIONSHIPS BUILT ON TRUST AND INTEGRITY.
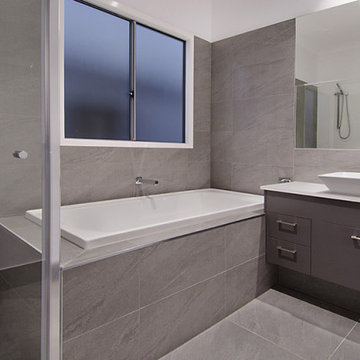
Modern bathroom
Immagine di una stanza da bagno con doccia minimalista di medie dimensioni con consolle stile comò, ante grigie, vasca da incasso, doccia ad angolo, piastrelle grigie, piastrelle in ceramica, pareti bianche, pavimento con piastrelle in ceramica, lavabo a bacinella, top in quarzo composito, pavimento grigio, porta doccia a battente, top bianco, un lavabo e mobile bagno incassato
Immagine di una stanza da bagno con doccia minimalista di medie dimensioni con consolle stile comò, ante grigie, vasca da incasso, doccia ad angolo, piastrelle grigie, piastrelle in ceramica, pareti bianche, pavimento con piastrelle in ceramica, lavabo a bacinella, top in quarzo composito, pavimento grigio, porta doccia a battente, top bianco, un lavabo e mobile bagno incassato

Immagine di una stanza da bagno design con consolle stile comò, ante blu, doccia doppia, WC monopezzo, piastrelle grigie, piastrelle in gres porcellanato, pareti grigie, pavimento in gres porcellanato, lavabo sottopiano, top in quarzo composito, pavimento beige, porta doccia scorrevole, top bianco, panca da doccia, due lavabi, mobile bagno incassato e boiserie

Baño mármol blanco.
Ispirazione per una stanza da bagno padronale minimalista di medie dimensioni con consolle stile comò, ante bianche, doccia a filo pavimento, WC sospeso, piastrelle bianche, piastrelle in gres porcellanato, pareti bianche, pavimento in gres porcellanato, lavabo sottopiano, pavimento marrone, top bianco, toilette, un lavabo e mobile bagno incassato
Ispirazione per una stanza da bagno padronale minimalista di medie dimensioni con consolle stile comò, ante bianche, doccia a filo pavimento, WC sospeso, piastrelle bianche, piastrelle in gres porcellanato, pareti bianche, pavimento in gres porcellanato, lavabo sottopiano, pavimento marrone, top bianco, toilette, un lavabo e mobile bagno incassato

Ispirazione per una stanza da bagno padronale american style con consolle stile comò, ante marroni, vasca con piedi a zampa di leone, doccia a filo pavimento, WC a due pezzi, piastrelle nere, lastra di pietra, pareti grigie, pavimento con piastrelle a mosaico, lavabo sottopiano, top in marmo, pavimento multicolore, porta doccia a battente, top nero, due lavabi, mobile bagno incassato e pannellatura

Foto di una grande stanza da bagno padronale con consolle stile comò, ante in legno bruno, vasca con piedi a zampa di leone, doccia ad angolo, WC monopezzo, piastrelle multicolore, piastrelle di marmo, pareti marroni, pavimento in marmo, lavabo integrato, top in marmo, pavimento multicolore, porta doccia a battente, top bianco, toilette, due lavabi e mobile bagno incassato

Esempio di una grande stanza da bagno per bambini country con consolle stile comò, ante bianche, doccia doppia, WC monopezzo, piastrelle bianche, piastrelle di marmo, pareti grigie, pavimento in marmo, lavabo sottopiano, pavimento bianco, top in superficie solida e top beige
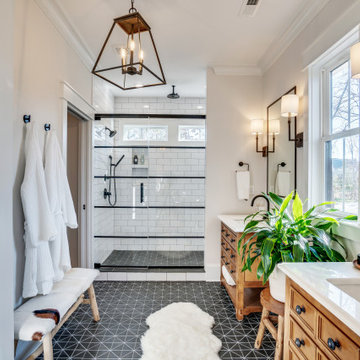
Idee per una stanza da bagno padronale country con consolle stile comò, ante in legno scuro, doccia alcova, piastrelle bianche, pareti bianche, pavimento in cementine, top in quarzo composito, pavimento nero, porta doccia a battente e top bianco
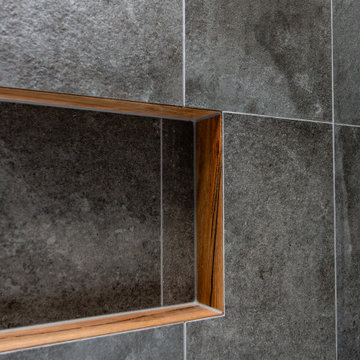
Recessed nook detail with mitred timber and tile junction
Esempio di una stanza da bagno industriale di medie dimensioni con consolle stile comò, ante in legno scuro, vasca freestanding, pareti nere, pavimento con piastrelle in ceramica, top in legno e pavimento nero
Esempio di una stanza da bagno industriale di medie dimensioni con consolle stile comò, ante in legno scuro, vasca freestanding, pareti nere, pavimento con piastrelle in ceramica, top in legno e pavimento nero

This master bathroom was partially an old hall bath that was able to be enlarged due to a whole home addition. The homeowners needed a space to spread out and relax after a long day of working on other people's homes (yes - they do what we do!) A spacious floor plan, large tub, over-sized walk in shower, a smart commode, and customized enlarged vanity did the trick!
The cabinets are from WW Woods Shiloh inset, in their furniture collection. Maple with a Naval paint color make a bold pop of color in the space. Robern cabinets double as storage and mirrors at each vanity sink. The master closet is fully customized and outfitted with cabinetry from California Closets.
The tile is all a Calacatta Gold Marble - herringbone mosaic on the floor and a subway in the shower. Golden and brass tones in the plumbing bring warmth to the space. The vanity faucets, shower items, tub filler, and accessories are from Watermark. The commode is "smart" and from Toto.
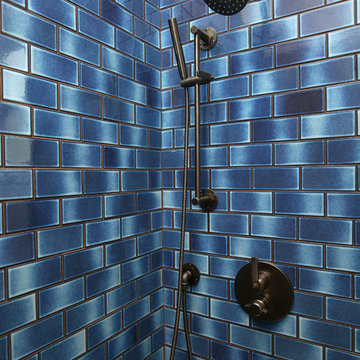
Continental Subway tile in royal blue from DalTile makes a big statement in this main floor bathroom. Oil rubbed bronze shower fixtures carry the industrial look into the shower.

Charming bathroom with beautiful mosaic tile in the shower enclosed with a gorgeous glass shower door.
Meyer Design
Photos: Jody Kmetz
Foto di una piccola stanza da bagno con doccia country con ante grigie, WC a due pezzi, pareti beige, pavimento con piastrelle in ceramica, lavabo sottopiano, top in onice, pavimento marrone, porta doccia a battente, top grigio, consolle stile comò, doccia alcova, piastrelle bianche, piastrelle in ceramica, panca da doccia, un lavabo, mobile bagno freestanding e carta da parati
Foto di una piccola stanza da bagno con doccia country con ante grigie, WC a due pezzi, pareti beige, pavimento con piastrelle in ceramica, lavabo sottopiano, top in onice, pavimento marrone, porta doccia a battente, top grigio, consolle stile comò, doccia alcova, piastrelle bianche, piastrelle in ceramica, panca da doccia, un lavabo, mobile bagno freestanding e carta da parati

This relatively new home in Quarton Lake Estates had an existing large master bathroom. However, the room was cut up with partitions for toilet, shower, and tub, making it feel small and outdated. Our clients wanted a light bright welcoming bathroom to match the rest of their gorgeous home.
The bathroom was gutted back to the studs. Both outside corners of the bathroom have eaves that encroach on the interior of the bathroom ceiling height. Working around the eaves and maintaining headroom with fluid design was a key element for this bathroom remodel.
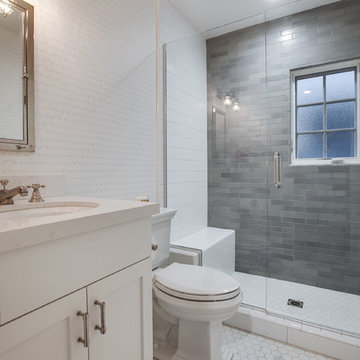
Immagine di una piccola stanza da bagno per bambini stile marinaro con consolle stile comò, ante bianche, doccia alcova, piastrelle blu, lavabo sottopiano, top in quarzo composito e porta doccia a battente

Renovación de baño de estilo rústico moderno en buhardilla. Mueble diseñado por el Estudio Mireia Pla
Ph: Jonathan Gooch
Esempio di una piccola stanza da bagno padronale stile rurale con consolle stile comò, ante grigie, vasca con piedi a zampa di leone, vasca/doccia, WC sospeso, piastrelle grigie, piastrelle di cemento, pareti bianche, pavimento in cemento, lavabo sospeso, top in legno, pavimento grigio, porta doccia a battente e top grigio
Esempio di una piccola stanza da bagno padronale stile rurale con consolle stile comò, ante grigie, vasca con piedi a zampa di leone, vasca/doccia, WC sospeso, piastrelle grigie, piastrelle di cemento, pareti bianche, pavimento in cemento, lavabo sospeso, top in legno, pavimento grigio, porta doccia a battente e top grigio

Words cannot describe the level of transformation this beautiful 60’s ranch has undergone. The home was blessed with a ton of natural light, however the sectioned rooms made for large awkward spaces without much functionality. By removing the dividing walls and reworking a few key functioning walls, this home is ready to entertain friends and family for all occasions. The large island has dual ovens for serious bake-off competitions accompanied with an inset induction cooktop equipped with a pop-up ventilation system. Plenty of storage surrounds the cooking stations providing large countertop space and seating nook for two. The beautiful natural quartzite is a show stopper throughout with it’s honed finish and serene blue/green hue providing a touch of color. Mother-of-Pearl backsplash tiles compliment the quartzite countertops and soft linen cabinets. The level of functionality has been elevated by moving the washer & dryer to a newly created closet situated behind the refrigerator and keeps hidden by a ceiling mounted barn-door. The new laundry room and storage closet opposite provide a functional solution for maintaining easy access to both areas without door swings restricting the path to the family room. Full height pantry cabinet make up the rest of the wall providing plenty of storage space and a natural division between casual dining to formal dining. Built-in cabinetry with glass doors provides the opportunity to showcase family dishes and heirlooms accented with in-cabinet lighting. With the wall partitions removed, the dining room easily flows into the rest of the home while maintaining its special moment. A large peninsula divides the kitchen space from the seating room providing plentiful storage including countertop cabinets for hidden storage, a charging nook, and a custom doggy station for the beloved dog with an elevated bowl deck and shallow drawer for leashes and treats! Beautiful large format tiles with a touch of modern flair bring all these spaces together providing a texture and color unlike any other with spots of iridescence, brushed concrete, and hues of blue and green. The original master bath and closet was divided into two parts separated by a hallway and door leading to the outside. This created an itty-bitty bathroom and plenty of untapped floor space with potential! By removing the interior walls and bringing the new bathroom space into the bedroom, we created a functional bathroom and walk-in closet space. By reconfiguration the bathroom layout to accommodate a walk-in shower and dual vanity, we took advantage of every square inch and made it functional and beautiful! A pocket door leads into the bathroom suite and a large full-length mirror on a mosaic accent wall greets you upon entering. To the left is a pocket door leading into the walk-in closet, and to the right is the new master bath. A natural marble floor mosaic in a basket weave pattern is warm to the touch thanks to the heating system underneath. Large format white wall tiles with glass mosaic accent in the shower and continues as a wainscot throughout the bathroom providing a modern touch and compliment the classic marble floor. A crisp white double vanity furniture piece completes the space. The journey of the Yosemite project is one we will never forget. Not only were we given the opportunity to transform this beautiful home into a more functional and beautiful space, we were blessed with such amazing clients who were endlessly appreciative of TVL – and for that we are grateful!

New guest bathroom with an extra-large shower.
Foto di una stanza da bagno con doccia country di medie dimensioni con consolle stile comò, ante in legno chiaro, doccia aperta, WC a due pezzi, piastrelle bianche, piastrelle in ceramica, pareti bianche, pavimento con piastrelle in ceramica, lavabo a bacinella, top in superficie solida, pavimento multicolore, porta doccia a battente e top grigio
Foto di una stanza da bagno con doccia country di medie dimensioni con consolle stile comò, ante in legno chiaro, doccia aperta, WC a due pezzi, piastrelle bianche, piastrelle in ceramica, pareti bianche, pavimento con piastrelle in ceramica, lavabo a bacinella, top in superficie solida, pavimento multicolore, porta doccia a battente e top grigio
Stanze da Bagno con consolle stile comò - Foto e idee per arredare
7