Stanze da Bagno con consolle stile comò e zona vasca/doccia separata - Foto e idee per arredare
Filtra anche per:
Budget
Ordina per:Popolari oggi
1 - 20 di 1.245 foto
1 di 3

Elevate your daily routine in this modern colonial bathroom featuring wood-like tile and a double sink vanity. The dual mirrors enhance the sense of space and light, creating an inviting and refined ambiance.
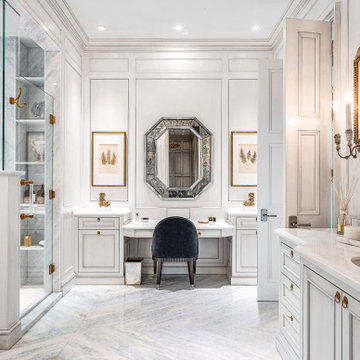
Ispirazione per un'ampia stanza da bagno padronale tradizionale con consolle stile comò, ante grigie, zona vasca/doccia separata, pareti beige, pavimento con piastrelle in ceramica, lavabo integrato, top in marmo, pavimento blu, porta doccia a battente, top bianco, un lavabo, mobile bagno incassato, vasca sottopiano e WC a due pezzi

Leave the concrete jungle behind as you step into the serene colors of nature brought together in this couples shower spa. Luxurious Gold fixtures play against deep green picket fence tile and cool marble veining to calm, inspire and refresh your senses at the end of the day.
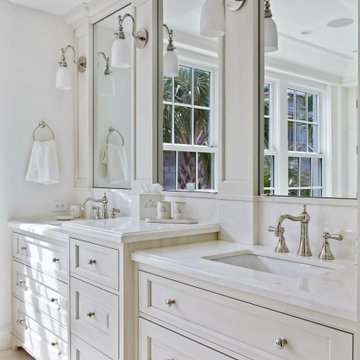
Master Bathroom - White inset cabinetry
Foto di una piccola stanza da bagno costiera con consolle stile comò, ante bianche, vasca freestanding, zona vasca/doccia separata, WC a due pezzi, pareti bianche, pavimento in marmo, lavabo sottopiano, top in quarzo composito, pavimento bianco e top bianco
Foto di una piccola stanza da bagno costiera con consolle stile comò, ante bianche, vasca freestanding, zona vasca/doccia separata, WC a due pezzi, pareti bianche, pavimento in marmo, lavabo sottopiano, top in quarzo composito, pavimento bianco e top bianco
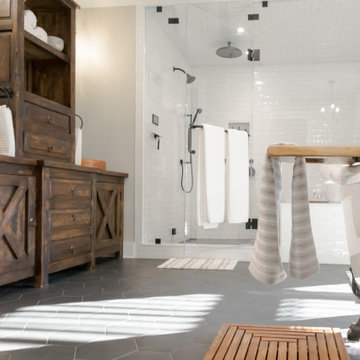
Immagine di una stanza da bagno rustica con consolle stile comò, ante con finitura invecchiata, vasca con piedi a zampa di leone, zona vasca/doccia separata, piastrelle bianche, piastrelle in ceramica, pavimento con piastrelle in ceramica, lavabo a bacinella, top in legno, pavimento nero, porta doccia a battente, panca da doccia, due lavabi e mobile bagno freestanding

“Milne’s meticulous eye for detail elevated this master suite to a finely-tuned alchemy of balanced design. It shows that you can use dark and dramatic pieces from our carbon fibre collection and still achieve the restful bathroom sanctuary that is at the top of clients’ wish lists.”
Miles Hartwell, Co-founder, Splinter Works Ltd
When collaborations work they are greater than the sum of their parts, and this was certainly the case in this project. I was able to respond to Splinter Works’ designs by weaving in natural materials, that perhaps weren’t the obvious choice, but they ground the high-tech materials and soften the look.
It was important to achieve a dialog between the bedroom and bathroom areas, so the graphic black curved lines of the bathroom fittings were countered by soft pink calamine and brushed gold accents.
We introduced subtle repetitions of form through the circular black mirrors, and the black tub filler. For the first time Splinter Works created a special finish for the Hammock bath and basins, a lacquered matte black surface. The suffused light that reflects off the unpolished surface lends to the serene air of warmth and tranquility.
Walking through to the master bedroom, bespoke Splinter Works doors slide open with bespoke handles that were etched to echo the shapes in the striking marbleised wallpaper above the bed.
In the bedroom, specially commissioned furniture makes the best use of space with recessed cabinets around the bed and a wardrobe that banks the wall to provide as much storage as possible. For the woodwork, a light oak was chosen with a wash of pink calamine, with bespoke sculptural handles hand-made in brass. The myriad considered details culminate in a delicate and restful space.
PHOTOGRAPHY BY CARMEL KING

This transformation started with a builder grade bathroom and was expanded into a sauna wet room. With cedar walls and ceiling and a custom cedar bench, the sauna heats the space for a relaxing dry heat experience. The goal of this space was to create a sauna in the secondary bathroom and be as efficient as possible with the space. This bathroom transformed from a standard secondary bathroom to a ergonomic spa without impacting the functionality of the bedroom.
This project was super fun, we were working inside of a guest bedroom, to create a functional, yet expansive bathroom. We started with a standard bathroom layout and by building out into the large guest bedroom that was used as an office, we were able to create enough square footage in the bathroom without detracting from the bedroom aesthetics or function. We worked with the client on her specific requests and put all of the materials into a 3D design to visualize the new space.
Houzz Write Up: https://www.houzz.com/magazine/bathroom-of-the-week-stylish-spa-retreat-with-a-real-sauna-stsetivw-vs~168139419
The layout of the bathroom needed to change to incorporate the larger wet room/sauna. By expanding the room slightly it gave us the needed space to relocate the toilet, the vanity and the entrance to the bathroom allowing for the wet room to have the full length of the new space.
This bathroom includes a cedar sauna room that is incorporated inside of the shower, the custom cedar bench follows the curvature of the room's new layout and a window was added to allow the natural sunlight to come in from the bedroom. The aromatic properties of the cedar are delightful whether it's being used with the dry sauna heat and also when the shower is steaming the space. In the shower are matching porcelain, marble-look tiles, with architectural texture on the shower walls contrasting with the warm, smooth cedar boards. Also, by increasing the depth of the toilet wall, we were able to create useful towel storage without detracting from the room significantly.
This entire project and client was a joy to work with.

Immagine di una grande stanza da bagno padronale classica con consolle stile comò, ante in legno bruno, vasca freestanding, zona vasca/doccia separata, piastrelle grigie, piastrelle in ceramica, pareti bianche, pavimento con piastrelle in ceramica, lavabo sottopiano, top in quarzite, pavimento multicolore, porta doccia a battente e top grigio
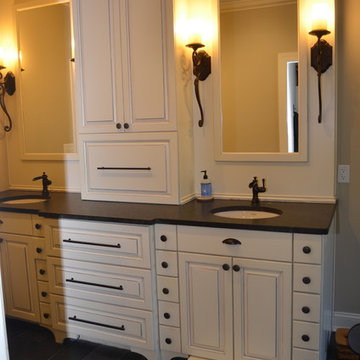
toe kick pull out stool for a petite client
Immagine di una grande stanza da bagno stile rurale con consolle stile comò, ante con finitura invecchiata, vasca freestanding, zona vasca/doccia separata, piastrelle beige, piastrelle in gres porcellanato, pavimento in ardesia, lavabo sottopiano, top in granito, pavimento nero e porta doccia scorrevole
Immagine di una grande stanza da bagno stile rurale con consolle stile comò, ante con finitura invecchiata, vasca freestanding, zona vasca/doccia separata, piastrelle beige, piastrelle in gres porcellanato, pavimento in ardesia, lavabo sottopiano, top in granito, pavimento nero e porta doccia scorrevole

Rikki Snyder
Immagine di una grande stanza da bagno padronale country con consolle stile comò, ante marroni, vasca freestanding, zona vasca/doccia separata, WC sospeso, piastrelle bianche, piastrelle in ceramica, pareti bianche, pavimento con piastrelle a mosaico, lavabo da incasso, top in granito e pavimento bianco
Immagine di una grande stanza da bagno padronale country con consolle stile comò, ante marroni, vasca freestanding, zona vasca/doccia separata, WC sospeso, piastrelle bianche, piastrelle in ceramica, pareti bianche, pavimento con piastrelle a mosaico, lavabo da incasso, top in granito e pavimento bianco
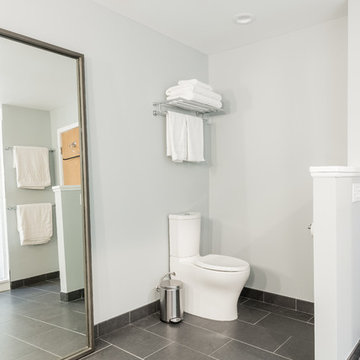
Red Ranch Studio photography
Idee per una grande stanza da bagno padronale moderna con consolle stile comò, WC a due pezzi, pareti grigie, pavimento con piastrelle in ceramica, ante con finitura invecchiata, vasca ad alcova, zona vasca/doccia separata, piastrelle bianche, piastrelle diamantate, lavabo a bacinella, top in superficie solida, pavimento grigio e doccia aperta
Idee per una grande stanza da bagno padronale moderna con consolle stile comò, WC a due pezzi, pareti grigie, pavimento con piastrelle in ceramica, ante con finitura invecchiata, vasca ad alcova, zona vasca/doccia separata, piastrelle bianche, piastrelle diamantate, lavabo a bacinella, top in superficie solida, pavimento grigio e doccia aperta
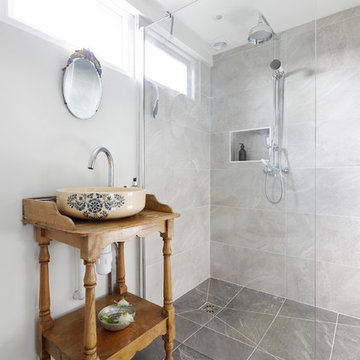
Emma Wood
Esempio di una piccola stanza da bagno rustica con consolle stile comò, ante in legno scuro, zona vasca/doccia separata, WC monopezzo, piastrelle beige, piastrelle in ceramica, pareti bianche, pavimento con piastrelle in ceramica e lavabo a bacinella
Esempio di una piccola stanza da bagno rustica con consolle stile comò, ante in legno scuro, zona vasca/doccia separata, WC monopezzo, piastrelle beige, piastrelle in ceramica, pareti bianche, pavimento con piastrelle in ceramica e lavabo a bacinella
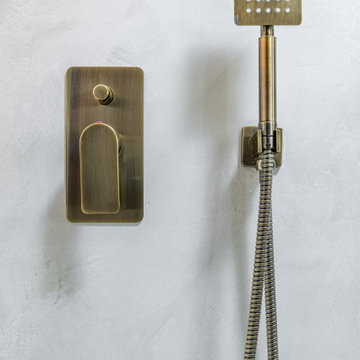
Grifo de ducha en acabado bronce.
Ispirazione per una grande stanza da bagno padronale moderna con consolle stile comò, ante beige, zona vasca/doccia separata, piastrelle beige, piastrelle a mosaico, porta doccia scorrevole, un lavabo e mobile bagno incassato
Ispirazione per una grande stanza da bagno padronale moderna con consolle stile comò, ante beige, zona vasca/doccia separata, piastrelle beige, piastrelle a mosaico, porta doccia scorrevole, un lavabo e mobile bagno incassato
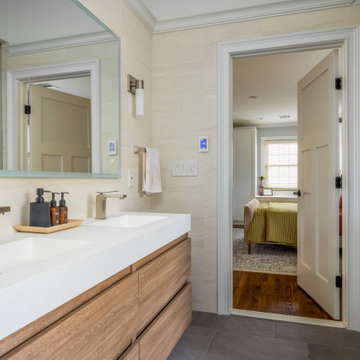
Not to mention, the bathroom was also remodeled within the Warren, NJ home. As the minimal trends arise in this era we went for a modern bright look for the bathroom with gold and warm accents.

Ispirazione per una stanza da bagno country di medie dimensioni con consolle stile comò, ante in legno scuro, vasca freestanding, zona vasca/doccia separata, piastrelle bianche, piastrelle diamantate, pareti bianche, pavimento in legno massello medio, lavabo da incasso, top in legno, pavimento marrone e doccia aperta
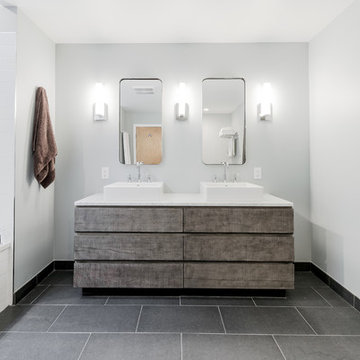
Red Ranch Studio photography
Ispirazione per una grande stanza da bagno padronale minimalista con consolle stile comò, WC a due pezzi, pareti grigie, pavimento con piastrelle in ceramica, ante con finitura invecchiata, vasca ad alcova, zona vasca/doccia separata, piastrelle bianche, piastrelle diamantate, lavabo a bacinella, top in superficie solida, pavimento grigio e doccia aperta
Ispirazione per una grande stanza da bagno padronale minimalista con consolle stile comò, WC a due pezzi, pareti grigie, pavimento con piastrelle in ceramica, ante con finitura invecchiata, vasca ad alcova, zona vasca/doccia separata, piastrelle bianche, piastrelle diamantate, lavabo a bacinella, top in superficie solida, pavimento grigio e doccia aperta

Custom walnut vanity with metal feet, marble backsplash wall.
Esempio di una grande stanza da bagno padronale minimalista con consolle stile comò, ante in legno scuro, vasca freestanding, zona vasca/doccia separata, bidè, piastrelle bianche, piastrelle di marmo, pareti bianche, pavimento in gres porcellanato, lavabo sottopiano, top in quarzo composito, pavimento grigio, porta doccia a battente, top bianco, toilette, due lavabi, mobile bagno incassato e soffitto a volta
Esempio di una grande stanza da bagno padronale minimalista con consolle stile comò, ante in legno scuro, vasca freestanding, zona vasca/doccia separata, bidè, piastrelle bianche, piastrelle di marmo, pareti bianche, pavimento in gres porcellanato, lavabo sottopiano, top in quarzo composito, pavimento grigio, porta doccia a battente, top bianco, toilette, due lavabi, mobile bagno incassato e soffitto a volta

This transformation started with a builder grade bathroom and was expanded into a sauna wet room. With cedar walls and ceiling and a custom cedar bench, the sauna heats the space for a relaxing dry heat experience. The goal of this space was to create a sauna in the secondary bathroom and be as efficient as possible with the space. This bathroom transformed from a standard secondary bathroom to a ergonomic spa without impacting the functionality of the bedroom.
This project was super fun, we were working inside of a guest bedroom, to create a functional, yet expansive bathroom. We started with a standard bathroom layout and by building out into the large guest bedroom that was used as an office, we were able to create enough square footage in the bathroom without detracting from the bedroom aesthetics or function. We worked with the client on her specific requests and put all of the materials into a 3D design to visualize the new space.
Houzz Write Up: https://www.houzz.com/magazine/bathroom-of-the-week-stylish-spa-retreat-with-a-real-sauna-stsetivw-vs~168139419
The layout of the bathroom needed to change to incorporate the larger wet room/sauna. By expanding the room slightly it gave us the needed space to relocate the toilet, the vanity and the entrance to the bathroom allowing for the wet room to have the full length of the new space.
This bathroom includes a cedar sauna room that is incorporated inside of the shower, the custom cedar bench follows the curvature of the room's new layout and a window was added to allow the natural sunlight to come in from the bedroom. The aromatic properties of the cedar are delightful whether it's being used with the dry sauna heat and also when the shower is steaming the space. In the shower are matching porcelain, marble-look tiles, with architectural texture on the shower walls contrasting with the warm, smooth cedar boards. Also, by increasing the depth of the toilet wall, we were able to create useful towel storage without detracting from the room significantly.
This entire project and client was a joy to work with.
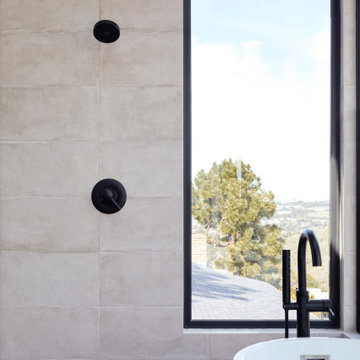
Our clients decided to take their childhood home down to the studs and rebuild into a contemporary three-story home filled with natural light. We were struck by the architecture of the home and eagerly agreed to provide interior design services for their kitchen, three bathrooms, and general finishes throughout. The home is bright and modern with a very controlled color palette, clean lines, warm wood tones, and variegated tiles.
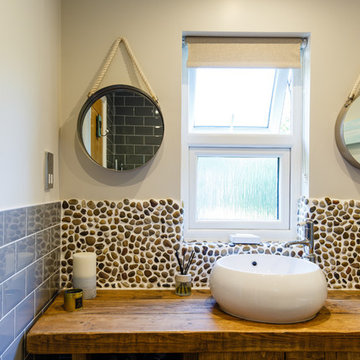
The Brief: to create a wet room that invokes feelings of the sea. The pebble tiles create a wonderful foot massage as you walk in as well as adding depth and interest. The bespoke, hand made rustic vanity unit, gives plenty of storage space, whilst adding a warm touch to the overall look of the bathroom. The shine from the grey metro tiles means that rather than feeling small, this bathroom gives a sense of space and light.
Stanze da Bagno con consolle stile comò e zona vasca/doccia separata - Foto e idee per arredare
1