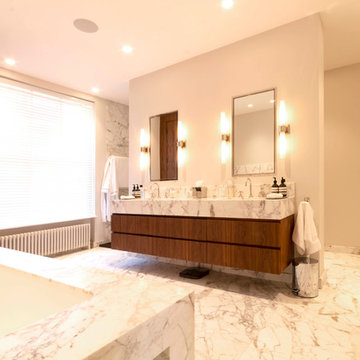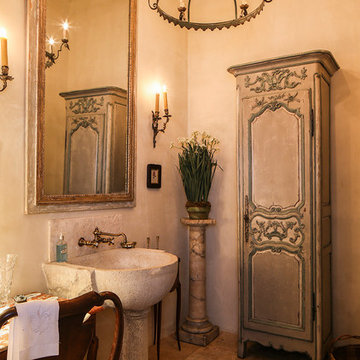Stanze da Bagno arancioni - Foto e idee per arredare
Filtra anche per:
Budget
Ordina per:Popolari oggi
1041 - 1060 di 25.315 foto
1 di 2

Masterbad mit freistehender Badewanne und offener Dusche. Maßangefertigter Einbauschrank aus matt lackierten Massivholzlatten und wandhängendem Waschtisch.
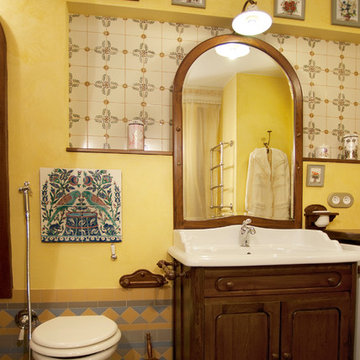
авторы проекта Маргарита Степанова и Анжелика Корнишова
Ispirazione per una stanza da bagno padronale minimalista di medie dimensioni con ante con riquadro incassato, ante marroni, vasca freestanding, doccia aperta, WC sospeso, piastrelle multicolore, piastrelle in ceramica, pareti gialle, pavimento con piastrelle in ceramica, lavabo integrato, top in laminato, pavimento multicolore, doccia con tenda e top bianco
Ispirazione per una stanza da bagno padronale minimalista di medie dimensioni con ante con riquadro incassato, ante marroni, vasca freestanding, doccia aperta, WC sospeso, piastrelle multicolore, piastrelle in ceramica, pareti gialle, pavimento con piastrelle in ceramica, lavabo integrato, top in laminato, pavimento multicolore, doccia con tenda e top bianco
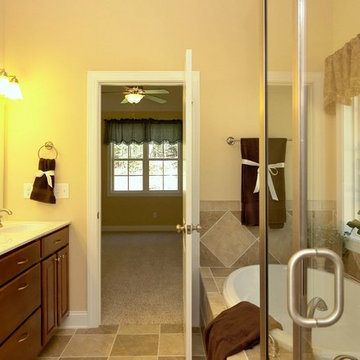
Master bathroom with soaking tub. Corner shower. Checkerboard tile pattern. His and hers style vanity.
Green built home from custom home builder Stanton Homes.
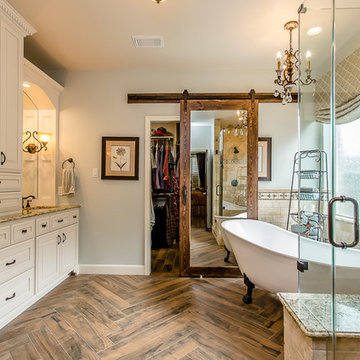
Foto di una stanza da bagno padronale chic con ante con bugna sagomata, ante bianche, vasca freestanding, pareti grigie e lavabo sottopiano
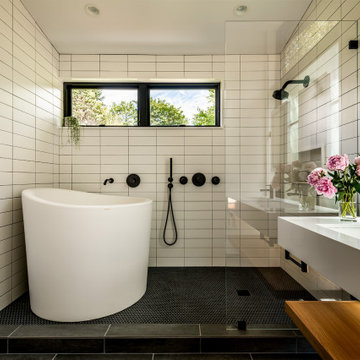
Foto di una stanza da bagno padronale contemporanea con vasca freestanding e doccia aperta
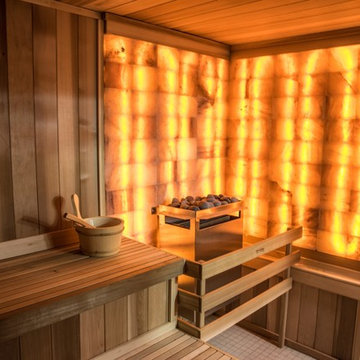
Zenergy Health Club and Spa's Sun Valley Salt sauna. Zenergy is Sun Valley, Idaho's luxurious award winning health club, spa and boutique.
Foto di una stanza da bagno minimal
Foto di una stanza da bagno minimal
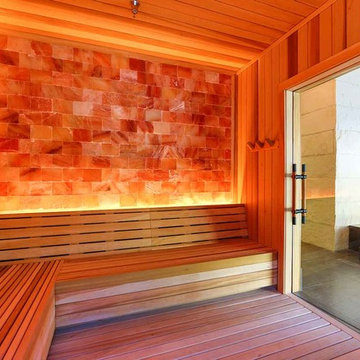
Zenergy Health Club and Spa's Sun Valley Salt sauna. Zenergy is Sun Valley, Idaho's luxurious award winning health club, spa and boutique.
Idee per una stanza da bagno contemporanea
Idee per una stanza da bagno contemporanea

Foto di una stanza da bagno padronale design di medie dimensioni con vasca da incasso, doccia alcova, piastrelle in ceramica, pavimento con piastrelle in ceramica, top in quarzite, ante con bugna sagomata, ante bianche, WC a due pezzi, piastrelle beige, pareti marroni e lavabo sottopiano
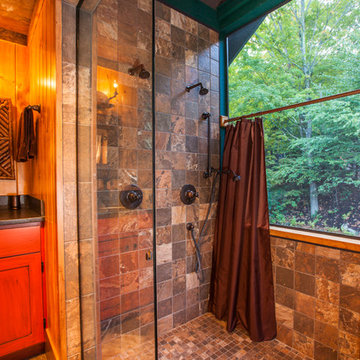
Nancie Battaglia
Esempio di una stanza da bagno padronale stile rurale di medie dimensioni con lavabo sottopiano, ante lisce, ante in legno scuro, doccia aperta, piastrelle bianche, piastrelle in pietra, pareti marroni, pavimento in ardesia e pavimento marrone
Esempio di una stanza da bagno padronale stile rurale di medie dimensioni con lavabo sottopiano, ante lisce, ante in legno scuro, doccia aperta, piastrelle bianche, piastrelle in pietra, pareti marroni, pavimento in ardesia e pavimento marrone
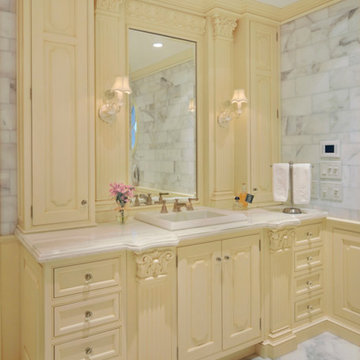
Rutt classic handmade cabinetry, Custom doorstyle, white paint with yellow glaze, Calacata Gold countertops, Calacata gold wall & floor tile
Esempio di una grande stanza da bagno padronale tradizionale con lavabo da incasso, ante gialle, pavimento in marmo, doccia aperta, WC a due pezzi, piastrelle bianche, piastrelle in pietra, pareti bianche, top in marmo e ante con bugna sagomata
Esempio di una grande stanza da bagno padronale tradizionale con lavabo da incasso, ante gialle, pavimento in marmo, doccia aperta, WC a due pezzi, piastrelle bianche, piastrelle in pietra, pareti bianche, top in marmo e ante con bugna sagomata
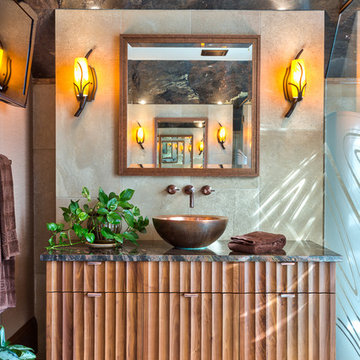
Idee per una stanza da bagno stile rurale con lavabo a bacinella, ante in legno scuro, piastrelle beige e ante lisce
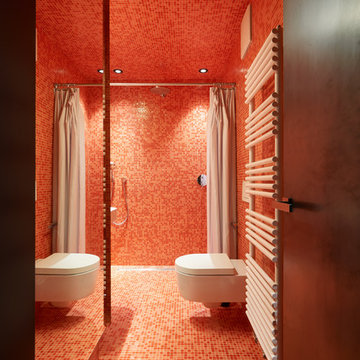
Jürgen Eheim
Esempio di una stanza da bagno con doccia minimal con doccia a filo pavimento, WC sospeso, piastrelle rosse, piastrelle a mosaico, pareti rosse, pavimento con piastrelle a mosaico, pavimento rosso e doccia con tenda
Esempio di una stanza da bagno con doccia minimal con doccia a filo pavimento, WC sospeso, piastrelle rosse, piastrelle a mosaico, pareti rosse, pavimento con piastrelle a mosaico, pavimento rosso e doccia con tenda
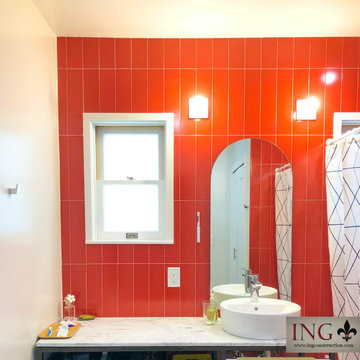
Mt. Washington, CA - Complete Bathroom Remodel
Installation of all tile work; Shower and walls. All plumbing and electrical requirements per the project. Installation of vanity, mirrors, sconces and a fresh paint to finish.

The Ridgeback - Craftsman Ranch with Daylight Basement in Happy Valley, Oregon by Cascade West Development Inc.
Cascade West Facebook: https://goo.gl/MCD2U1
Cascade West Website: https://goo.gl/XHm7Un
These photos, like many of ours, were taken by the good people of ExposioHDR - Portland, Or
Exposio Facebook: https://goo.gl/SpSvyo
Exposio Website: https://goo.gl/Cbm8Ya
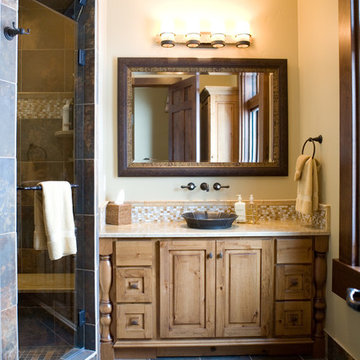
Built ins, Natural Light, Glass Door
Immagine di una grande stanza da bagno stile rurale con lavabo a bacinella, ante in legno scuro, doccia alcova, pareti beige, top in quarzo composito, piastrelle multicolore, pavimento in ardesia, piastrelle in ardesia e ante con bugna sagomata
Immagine di una grande stanza da bagno stile rurale con lavabo a bacinella, ante in legno scuro, doccia alcova, pareti beige, top in quarzo composito, piastrelle multicolore, pavimento in ardesia, piastrelle in ardesia e ante con bugna sagomata
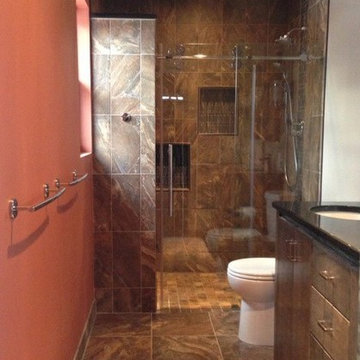
Foto di una piccola stanza da bagno padronale design con lavabo sottopiano, ante lisce, ante in legno bruno, top in quarzo composito, doccia alcova, piastrelle marroni, piastrelle in gres porcellanato, pareti arancioni e pavimento in gres porcellanato
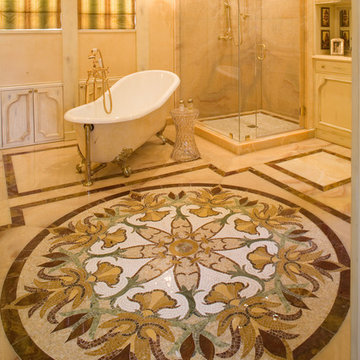
This classic powder room's floor medallion includes red and honey onyx.
Ispirazione per una stanza da bagno moderna con pavimento con piastrelle a mosaico
Ispirazione per una stanza da bagno moderna con pavimento con piastrelle a mosaico
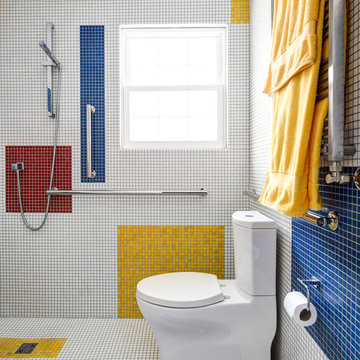
The clients for this small bathroom project are passionate art enthusiasts and asked the architects to create a space based on the work of one of their favorite abstract painters, Piet Mondrian. Mondrian was a Dutch artist associated with the De Stijl movement which reduced designs down to basic rectilinear forms and primary colors within a grid. Alloy used floor to ceiling recycled glass tiles to re-interpret Mondrian's compositions, using blocks of color in a white grid of tile to delineate space and the functions within the small room. A red block of color is recessed and becomes a niche, a blue block is a shower seat, a yellow rectangle connects shower fixtures with the drain.
The bathroom also has many aging-in-place design components which were a priority for the clients. There is a zero clearance entrance to the shower. We widened the doorway for greater accessibility and installed a pocket door to save space. ADA compliant grab bars were located to compliment the tile composition.
Andrea Hubbell Photography
Stanze da Bagno arancioni - Foto e idee per arredare
53
