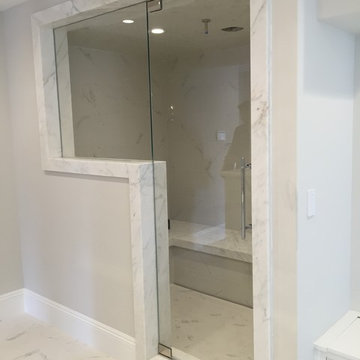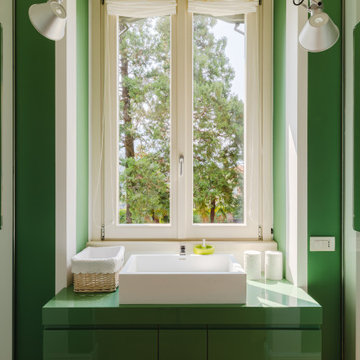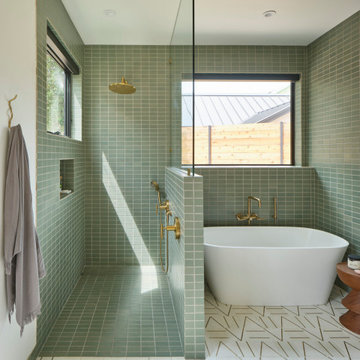Stanze da Bagno arancioni, verdi - Foto e idee per arredare
Filtra anche per:
Budget
Ordina per:Popolari oggi
1 - 20 di 77.443 foto
1 di 3

Esempio di una grande stanza da bagno padronale minimalista con ante lisce, ante in legno bruno, vasca giapponese, doccia ad angolo, WC a due pezzi, piastrelle blu, piastrelle in gres porcellanato, pareti bianche, pavimento in gres porcellanato, lavabo sottopiano, top in quarzite, pavimento grigio, porta doccia a battente, top bianco, toilette, due lavabi e mobile bagno incassato

This is the kids bathroom and I wanted it to be playful. Adding geometry and pattern in the floor makes a bold fun statement. I used enhances subway tile with beautiful matte texture in two colors. I tiled the tub alcove dark blue with a full length niche for all the bath toys that accumulate. In the rest of the bathroom, I used white tiles. The custom Lacava vanity with a black open niche makes a strong statement here and jumps off against the white tiles.
I converted this bathroom from a shower to a tub to make it a kids bathroom. One of my favourite details here is the niche running the full length of the tub for the unlimited toys kids need to bring with them. The black schluter detail makes it more defined and draws the eye in. When they grow up, this bathroom stays cool enough for teenagers and always fun for guests.

This 1600+ square foot basement was a diamond in the rough. We were tasked with keeping farmhouse elements in the design plan while implementing industrial elements. The client requested the space include a gym, ample seating and viewing area for movies, a full bar , banquette seating as well as area for their gaming tables - shuffleboard, pool table and ping pong. By shifting two support columns we were able to bury one in the powder room wall and implement two in the custom design of the bar. Custom finishes are provided throughout the space to complete this entertainers dream.

With an eye-catching balance of white hexagon floor tile and lively green subway shower tile, this bathroom has a timeless and traditional flair.
DESIGN
Interior Blooms Design Co.
PHOTOS
Emily Kennedy Photography
Tile Shown: 2" & 6" Hexagon in Calcite; 3x6 & Cori Molding in Seedling

Jenna Sue
Immagine di una piccola stanza da bagno padronale country con ante in legno chiaro, vasca con piedi a zampa di leone, lavabo a bacinella, WC a due pezzi, pareti grigie, pavimento in cementine, pavimento nero, top marrone e ante lisce
Immagine di una piccola stanza da bagno padronale country con ante in legno chiaro, vasca con piedi a zampa di leone, lavabo a bacinella, WC a due pezzi, pareti grigie, pavimento in cementine, pavimento nero, top marrone e ante lisce

Maximizing every inch of space in a tiny bath and keeping the space feeling open and inviting was the priority.
Esempio di una piccola stanza da bagno padronale design con ante in legno chiaro, doccia ad angolo, piastrelle bianche, piastrelle in gres porcellanato, pareti bianche, pavimento in gres porcellanato, lavabo a bacinella, top in quarzite, pavimento bianco, porta doccia a battente e ante lisce
Esempio di una piccola stanza da bagno padronale design con ante in legno chiaro, doccia ad angolo, piastrelle bianche, piastrelle in gres porcellanato, pareti bianche, pavimento in gres porcellanato, lavabo a bacinella, top in quarzite, pavimento bianco, porta doccia a battente e ante lisce

Custom Steam Door and Panel Inline Frameless Shower with 1/2" Starfire Glass, Pivot Hinges, ,and Custom Plated Polished Nickel Hardware Done on a White Marble Tile.
Photo Credit: Shane McKinney

The main space features a soaking tub and vanity, while the sauna, shower and toilet rooms are arranged along one side of the room.
Gus Cantavero Photography

A new ensuite created in what was the old box bedroom
Immagine di una piccola stanza da bagno padronale design con ante bianche, doccia aperta, piastrelle gialle, piastrelle in ceramica, lavabo a colonna, pavimento nero, doccia aperta e un lavabo
Immagine di una piccola stanza da bagno padronale design con ante bianche, doccia aperta, piastrelle gialle, piastrelle in ceramica, lavabo a colonna, pavimento nero, doccia aperta e un lavabo

Foto di una grande stanza da bagno padronale minimalista con ante in stile shaker, ante grigie, vasca freestanding, zona vasca/doccia separata, WC monopezzo, piastrelle grigie, piastrelle a listelli, pareti bianche, pavimento con piastrelle in ceramica, lavabo sottopiano, top in granito, pavimento grigio, porta doccia a battente, top bianco, panca da doccia, due lavabi, mobile bagno freestanding e soffitto a volta

Esempio di una grande stanza da bagno padronale minimalista con ante lisce, ante bianche, vasca freestanding, doccia ad angolo, WC monopezzo, piastrelle grigie, piastrelle di marmo, pareti grigie, pavimento con piastrelle in ceramica, top in quarzite, pavimento grigio, porta doccia scorrevole, top bianco, panca da doccia e due lavabi

What was once a dark, unwelcoming alcove is now a bright, luxurious haven. The over-sized soaker fills this extra large space and is complimented with 3 x 12 subway tiles. The contrasting grout color speaks to the black fixtures and accents throughout the room. We love the custom-sized niches that perfectly hold the client's "jellies and jams."

Master Bathroom remodel in North Fork vacation house. The marble tile floor flows straight through to the shower eliminating the need for a curb. A stationary glass panel keeps the water in and eliminates the need for a door. Glass tile on the walls compliments the marble on the floor while maintaining the modern feel of the space.

The detailed plans for this bathroom can be purchased here: https://www.changeyourbathroom.com/shop/sensational-spa-bathroom-plans/
Contemporary bathroom with mosaic marble on the floors, porcelain on the walls, no pulls on the vanity, mirrors with built in lighting, black counter top, complete rearranging of this floor plan.

Esempio di una stanza da bagno chic con ante in stile shaker, ante grigie, piastrelle bianche, piastrelle diamantate, pareti bianche, lavabo sottopiano, pavimento multicolore e top bianco

Ispirazione per una grande stanza da bagno con doccia design con ante lisce, ante bianche, doccia aperta, WC sospeso, piastrelle bianche, piastrelle in ceramica, pareti bianche, pavimento in gres porcellanato, lavabo integrato, pavimento grigio, doccia aperta, top giallo, nicchia e mobile bagno sospeso

Foto di una grande stanza da bagno padronale country con ante bianche, vasca freestanding, doccia doppia, WC monopezzo, piastrelle bianche, piastrelle di marmo, pareti grigie, pavimento in marmo, lavabo sottopiano, top in marmo, pavimento bianco e ante con riquadro incassato
Stanze da Bagno arancioni, verdi - Foto e idee per arredare
1


