Stanze da Bagno arancioni con lavabo integrato - Foto e idee per arredare
Filtra anche per:
Budget
Ordina per:Popolari oggi
1 - 20 di 435 foto
1 di 3
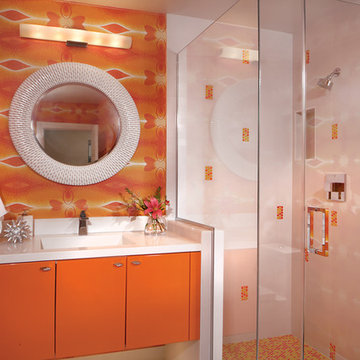
Joe Cotitta
Ispirazione per una grande stanza da bagno minimalista con lavabo integrato, ante lisce, ante arancioni, top in quarzo composito, doccia ad angolo, piastrelle arancioni, piastrelle in ceramica, pareti arancioni e pavimento con piastrelle in ceramica
Ispirazione per una grande stanza da bagno minimalista con lavabo integrato, ante lisce, ante arancioni, top in quarzo composito, doccia ad angolo, piastrelle arancioni, piastrelle in ceramica, pareti arancioni e pavimento con piastrelle in ceramica
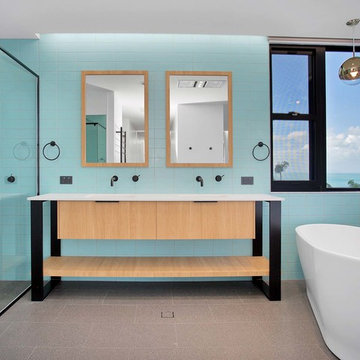
Esempio di una stanza da bagno padronale design con ante lisce, ante in legno chiaro, vasca freestanding, doccia a filo pavimento, piastrelle blu, piastrelle verdi, piastrelle diamantate, pareti blu, lavabo integrato, pavimento grigio e top bianco

Jane removed the existing tub to make way for a large walk-in shower, complete with an eye-catching contemporary shower panel, contrasting natural bamboo and sleek stainless steel. The rectangular porcelain tile with a bamboo effect was installed vertically to add visual height, while paired with a stone and glass mosaic tile in a wrapped stripe for interest. The glass block window streams natural light through the door-less shower entrance, and can be seen from the bedroom.
To continue the functional clean lines, a large vanity with a travertine countertop and integrated double stone sinks was installed.
Photography - Grey Crawford
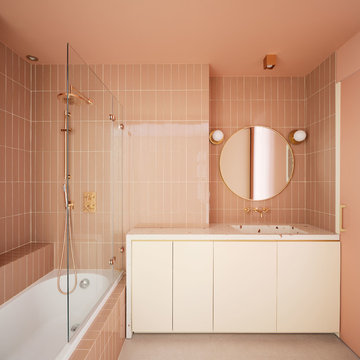
Immagine di una stanza da bagno con doccia minimal con ante lisce, vasca da incasso, vasca/doccia, piastrelle rosa, pareti rosa, lavabo integrato, pavimento grigio, doccia aperta e top bianco
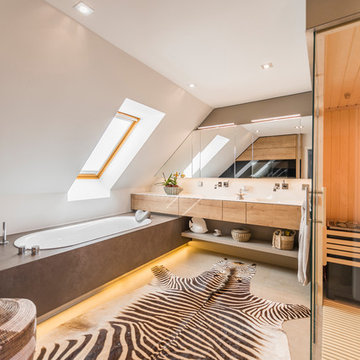
Fotograf: René Jungnickel
Idee per una stanza da bagno contemporanea di medie dimensioni con vasca da incasso, doccia a filo pavimento, WC sospeso, lavabo integrato e porta doccia scorrevole
Idee per una stanza da bagno contemporanea di medie dimensioni con vasca da incasso, doccia a filo pavimento, WC sospeso, lavabo integrato e porta doccia scorrevole

Após 8 anos no apartamento, morando conforme o padrão entregue pela construtora, os proprietários resolveram fazer um projeto que refletisse a identidade deles. Desafio aceito! Foram 3 meses de projeto, 2 meses de orçamentos/planejamento e 4 meses de obra.
Aproveitamos os móveis existentes, criamos outros necessários, aproveitamos o piso de madeira. Instalamos ar condicionado em todos os dormitórios e sala e forro de gesso somente nos ambientes necessários.
Na sala invertemos o layout criando 3 ambientes. A sala de jantar ficou mais próxima à cozinha e recebeu a peça mais importante do projeto, solicitada pela cliente, um lustre de cristal. Um estar junto do cantinho do bar. E o home theater mais próximo à entrada dos quartos e próximo à varanda, onde ficou um cantinho para relaxar e ler, com uma rede e um painel verde com rega automatizada. Na cozinha de móveis da Elgin Cuisine, trocamos o piso e revestimos as paredes de fórmica.
Na suíte do casal, colocamos forro de gesso com sanca e repaginamos as paredes com papel de parede branco, deixando o espaço clean e chique. Para o quarto do Mateus de 9 anos, utilizamos uma decoração que facilmente pudesse mudar na chegada da sua adolescência. Fã de Corinthians e de uma personalidade forte, solicitou que uma frase de uma música inspiradora fosse escrita na parede. O artista plástico Ronaldo Cazuza fez a arte a mão-livre. Os brinquedos ainda ficaram, mas as cores mais sóbrias da parede, mesa lateral, tapete e cortina deixam espaço para futura mutação menino-garoto. A cadeira amarela deixa o espaço mais descontraído.
Todos os banheiros foram 100% repaginados, cada um com revestimentos que mais refletiam a personalidade de cada morador, já que cada um tem o seu privativo. No lavabo aproveitamos o piso e bancada de mármores e trocamos a cuba, metais e papel de parede.
Projeto: Angélica Hoffmann
Foto: Karina Zemliski
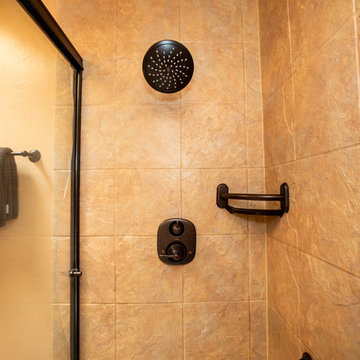
We completed a bathtub-to-shower conversion for our client, so that she could be safer in her bathroom. This includes using a low threshold of shower basin, grab bars and a small corner bench in the shower.
Poulin Design Center

Foto di una piccola e stretta e lunga stanza da bagno con doccia design con ante lisce, ante in legno chiaro, doccia a filo pavimento, bidè, piastrelle bianche, piastrelle in ceramica, pareti rosse, pavimento in cementine, lavabo integrato, top in quarzo composito, pavimento multicolore, porta doccia a battente, top bianco, un lavabo e mobile bagno sospeso
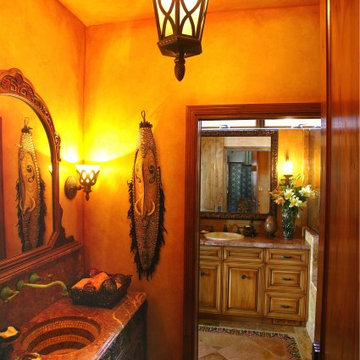
This guest bath won San Diego Home and Garden Magazine bath of the year award.
The 1970's bath was completely remodeled to create an eclectic exotic mix of Moorish, India, Indonesian, Asian and Spanish styles. The bath reflects the individual style of its Cosmopolitan owners.
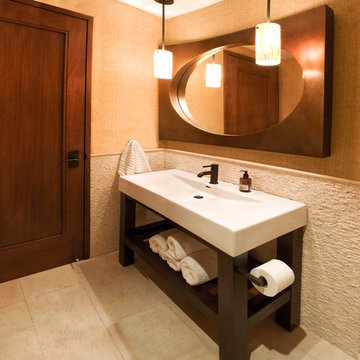
Photo Credit: Nicole Leone
Foto di una stanza da bagno con doccia contemporanea con nessun'anta, ante in legno bruno, piastrelle bianche, piastrelle in pietra, pareti arancioni, pavimento in gres porcellanato, lavabo integrato, pavimento bianco, top bianco e top in superficie solida
Foto di una stanza da bagno con doccia contemporanea con nessun'anta, ante in legno bruno, piastrelle bianche, piastrelle in pietra, pareti arancioni, pavimento in gres porcellanato, lavabo integrato, pavimento bianco, top bianco e top in superficie solida

Idee per una piccola stanza da bagno minimal con ante grigie, WC sospeso, piastrelle beige, piastrelle in ceramica, pareti beige, pavimento in gres porcellanato, lavabo integrato, top piastrellato, pavimento beige, top grigio, mobile bagno sospeso e ante lisce
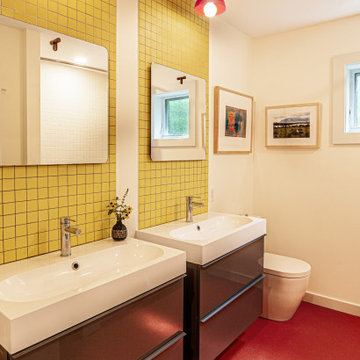
Immagine di una stanza da bagno per bambini moderna di medie dimensioni con ante lisce, ante grigie, vasca ad alcova, vasca/doccia, WC monopezzo, piastrelle bianche, piastrelle in ceramica, pareti bianche, lavabo integrato, top in superficie solida, pavimento rosso, doccia con tenda, top bianco, due lavabi e mobile bagno sospeso
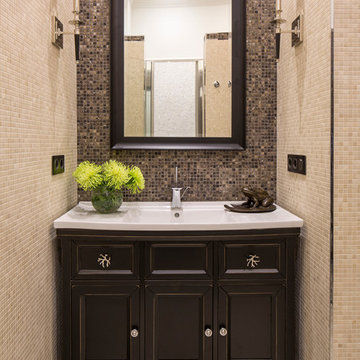
флотограф Кулибаба Евгений
Idee per una stanza da bagno tradizionale con piastrelle beige, piastrelle multicolore, pavimento in gres porcellanato, lavabo integrato, ante in legno bruno, piastrelle a mosaico e ante con riquadro incassato
Idee per una stanza da bagno tradizionale con piastrelle beige, piastrelle multicolore, pavimento in gres porcellanato, lavabo integrato, ante in legno bruno, piastrelle a mosaico e ante con riquadro incassato
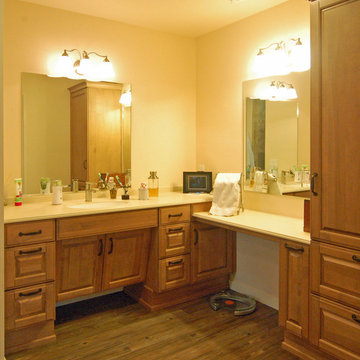
Wheelchair Accessible Master Bath -- Custom height counters, high toe kicks and recessed knee areas are the calling card for this wheelchair accessible design. The base cabinets are all designed to be easy reach -- pull-out units (both trash and storage), and drawers. Functionality meets aesthetic beauty in this bath remodel. (The homeowner worked with an occupational therapist to access current and future spatial needs.)
Wood-Mode Fine Custom Cabinetry: Brookhaven's Andover

It’s week 6 and I made it through the One Room Challenge! I had 32 days to flip a bathroom and as I type this realize how crazy that sounds. During those 32 short days I was also be running a full time design studio with multiple deadlines. I definitely felt the pressure of completing the room in time.
We tell our design clients 2-3 months minimum for a bathroom remodel, without hesitation. And there is clearly a reason that is the response because, while possible to do it in a shorter amount of time, I basically didn’t sleep for 4 weeks. The good news is, I love the results and now have a finished remodeled bathroom!
The biggest transformation is the tile. The Ranchalow was built in 1966 and the tile, I think, was original. You can see from Week 1 the transformation. I also demo’ed an awkward closet (there was a door in that mirror reflection) that was difficult to get in and out of because of the door. The space had to remain because it’s the only way into my crawl space.
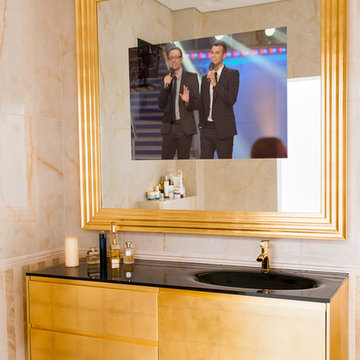
Bathroom Vanity Mirror / TV on - This Hiframe unit is elegant solution to hide your TV in the bathroom. It doubles as a beautiful mirror when turned off.
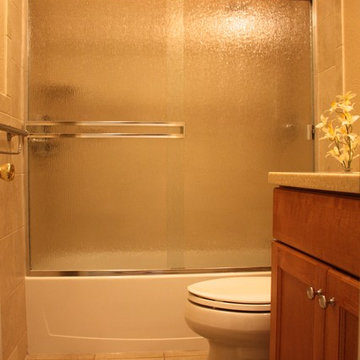
Esempio di una piccola stanza da bagno per bambini chic con lavabo integrato, ante con riquadro incassato, ante in legno scuro, top in superficie solida, vasca ad alcova, vasca/doccia, WC a due pezzi, piastrelle beige, piastrelle in gres porcellanato, pareti beige e pavimento in gres porcellanato
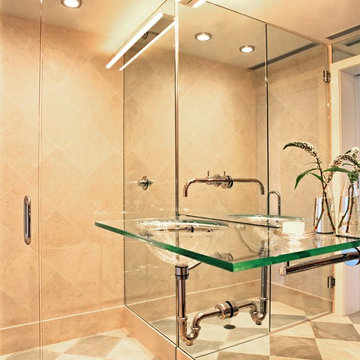
Esempio di una stanza da bagno minimal con lavabo integrato, top in vetro, doccia alcova e piastrelle beige
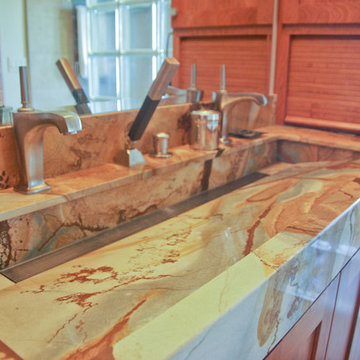
Kacie Young
Ispirazione per una piccola stanza da bagno padronale american style con lavabo integrato, ante lisce, ante in legno scuro, top in superficie solida, doccia alcova, WC monopezzo, piastrelle beige, piastrelle in ceramica, pareti bianche e pavimento con piastrelle in ceramica
Ispirazione per una piccola stanza da bagno padronale american style con lavabo integrato, ante lisce, ante in legno scuro, top in superficie solida, doccia alcova, WC monopezzo, piastrelle beige, piastrelle in ceramica, pareti bianche e pavimento con piastrelle in ceramica

This Wyoming master bath felt confined with an
inefficient layout. Although the existing bathroom
was a good size, an awkwardly placed dividing
wall made it impossible for two people to be in
it at the same time.
Taking down the dividing wall made the room
feel much more open and allowed warm,
natural light to come in. To take advantage of
all that sunshine, an elegant soaking tub was
placed right by the window, along with a unique,
black subway tile and quartz tub ledge. Adding
contrast to the dark tile is a beautiful wood vanity
with ultra-convenient drawer storage. Gold
fi xtures bring warmth and luxury, and add a
perfect fi nishing touch to this spa-like retreat.
Stanze da Bagno arancioni con lavabo integrato - Foto e idee per arredare
1