Stanze da Bagno arancioni con ante verdi - Foto e idee per arredare
Filtra anche per:
Budget
Ordina per:Popolari oggi
1 - 20 di 45 foto
1 di 3

Simon Hurst Photography
Idee per una stanza da bagno padronale stile rurale con ante verdi, pareti marroni, parquet scuro, lavabo sottopiano, pavimento marrone, top grigio e ante con riquadro incassato
Idee per una stanza da bagno padronale stile rurale con ante verdi, pareti marroni, parquet scuro, lavabo sottopiano, pavimento marrone, top grigio e ante con riquadro incassato

Immagine di una stanza da bagno con doccia bohémian di medie dimensioni con ante con bugna sagomata, ante verdi, WC a due pezzi, parquet chiaro, lavabo sottopiano, pavimento marrone, top nero, un lavabo, mobile bagno sospeso e carta da parati
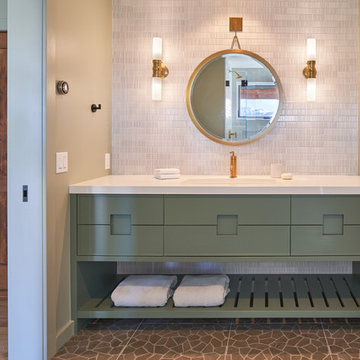
brass faucet, brass sconces, single handle faucet, circular mirror, gold faucet, mosaic floor tile, nest thermostat, pocket door,
Idee per una stanza da bagno chic con ante verdi, piastrelle bianche, piastrelle a mosaico, pareti beige, lavabo sottopiano, pavimento grigio, top bianco e ante lisce
Idee per una stanza da bagno chic con ante verdi, piastrelle bianche, piastrelle a mosaico, pareti beige, lavabo sottopiano, pavimento grigio, top bianco e ante lisce
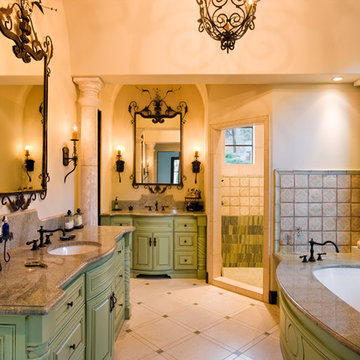
Ispirazione per una stanza da bagno mediterranea con top in granito e ante verdi
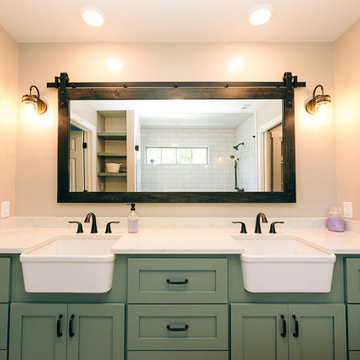
The exquisite new vanity has a modern farmhouse aesthetic, featuring custom Crystal cabinets in the elegant Regent door style. Painted in a refreshing Parlor Green hue, the cabinets add a touch of timeless charm to the space. Crowned with a luxurious Q Quartz Mara Blanca countertop, the vanity proudly showcases two ALFI farmhouse sinks, further accentuating the farmhouse-inspired design.

This exquisite master suite combines rough hewn reclaimed wood, custom milled reclaimed fir, VG fir, hot rolled steel, custom barn doors, stone, concrete counters and hearths and limestone plaster for a truly one of kind space. The suite's entrance hall showcases three gorgeous barn doors hand made from from reclaimed jarrah and fir. Behind one of the doors is the office, which was designed to precisely suit my clients' needs. The built in's house a small desk, Sub Zero undercounter refrigerator and Miele built in espresso machine. The leather swivel chairs, slate and iron end tables from a Montana artist and dual function ottomans keep the space very usable while still beautiful. The walls are painted in dry erase paint, allowing every square inch of wall space to be used for business strategizing and planning. The limestone plaster fireplace warms the space and brings another texture to the room. Through another barn door is the stunning 20' x 23' master bedroom. The VG fir beams have a channel routed in the top containing LED rope light, illuminating the soaring VG fir ceiling. The bronze chandelier from France is a free form shape, providing contrast to all the horizontal lines in the room. The show piece is definitely the 150 year old reclaimed jarrah wood used on the bed wall. The gray tones coordinate beautifully with all the warmth from the fir. We custom designed the panelized fireplace surround with inset wood storage in hot rolled steel. The cantilevered concrete hearth adds depth to the sleek steel. Opposite the bed is a fir 18' wide bifold door, allowing my outdoor-loving clients to feel as one with their gorgeous property. The final space is a dream bath suite, with sauna, steam shower, sunken tub, fireplace and custom vanities. The glazed wood vanities were designed with all drawers to maximize function. We topped the vanities with antique corbels and a reclaimed fir soffit and corner column for a dramatic design. The corner column houses spring loaded magnetic doors, hiding away all the bathroom necessities that require plugs. The concrete countertop on the vanities has integral sinks and a low profile contemporary design. The soaking tub is sunk into a bed of Mexican beach pebbles and clad in reclaimed jarrah and steel. The custom steel and tile fireplace is beautiful and warms the bathroom nicely on cool Pacific Northwest days.
www.cascadepromedia.com
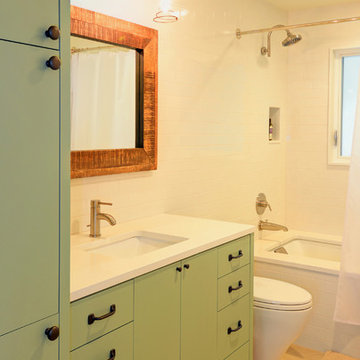
Esempio di una stanza da bagno per bambini minimal di medie dimensioni con lavabo sottopiano, ante lisce, ante verdi, top in quarzo composito, vasca da incasso, vasca/doccia, WC monopezzo, piastrelle bianche, piastrelle in ceramica, pareti bianche e pavimento con piastrelle in ceramica

Building Design, Plans, and Interior Finishes by: Fluidesign Studio I Builder: Structural Dimensions Inc. I Photographer: Seth Benn Photography
Ispirazione per una stanza da bagno tradizionale di medie dimensioni con ante verdi, vasca ad alcova, doccia doppia, WC a due pezzi, piastrelle bianche, piastrelle diamantate, pareti beige, pavimento in ardesia, lavabo sottopiano, top in marmo e ante con riquadro incassato
Ispirazione per una stanza da bagno tradizionale di medie dimensioni con ante verdi, vasca ad alcova, doccia doppia, WC a due pezzi, piastrelle bianche, piastrelle diamantate, pareti beige, pavimento in ardesia, lavabo sottopiano, top in marmo e ante con riquadro incassato
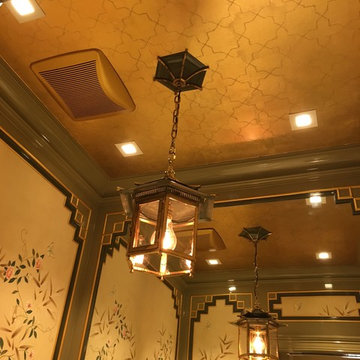
Foto di una piccola stanza da bagno con doccia tradizionale con consolle stile comò, ante verdi, WC a due pezzi, pareti multicolore, pavimento con piastrelle a mosaico, lavabo sottopiano e top in quarzo composito
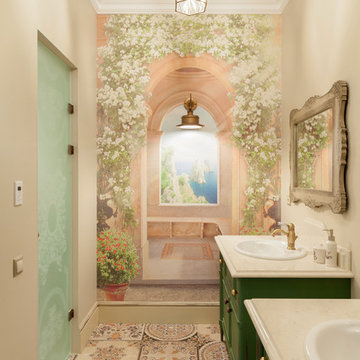
Денис Комаров
Idee per una stanza da bagno shabby-chic style di medie dimensioni con ante verdi, lavabo da incasso, porta doccia a battente e ante con riquadro incassato
Idee per una stanza da bagno shabby-chic style di medie dimensioni con ante verdi, lavabo da incasso, porta doccia a battente e ante con riquadro incassato

Faire rentrer le soleil dans nos intérieurs, tel est le désir de nombreuses personnes.
Dans ce projet, la nature reprend ses droits, tant dans les couleurs que dans les matériaux.
Nous avons réorganisé les espaces en cloisonnant de manière à toujours laisser entrer la lumière, ainsi, le jaune éclatant permet d'avoir sans cesse une pièce chaleureuse.
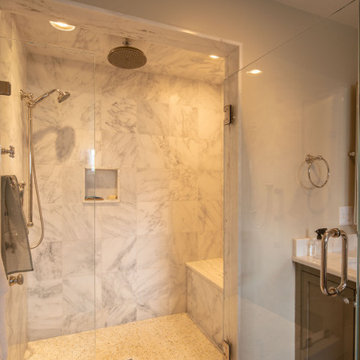
Immagine di una grande stanza da bagno padronale tradizionale con ante in stile shaker, vasca con piedi a zampa di leone, doccia a filo pavimento, pareti beige, lavabo sottopiano, pavimento grigio, porta doccia a battente, top multicolore, panca da doccia, due lavabi, piastrelle multicolore, ante verdi, WC monopezzo, piastrelle di marmo, pavimento con piastrelle a mosaico, top in marmo e mobile bagno incassato
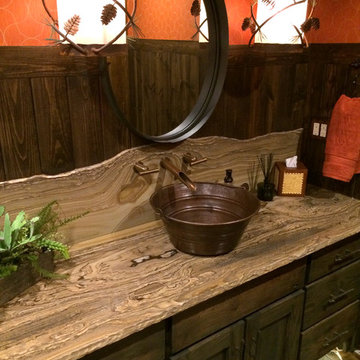
Sandstone Quartzite Countertops
Flagstone Flooring
Real stone shower wall with slate side walls
Wall-Mounted copper faucet and copper sink
Dark green ceiling (not shown)
Over-scale rustic pendant lighting
Custom shower curtain
Green stained vanity cabinet with dimming toe-kick lighting
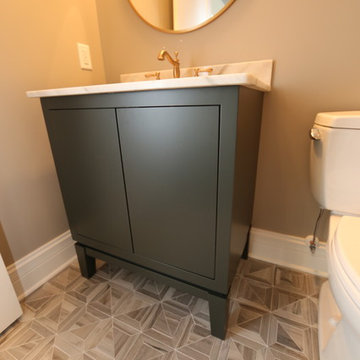
An incredible custom 3,300 square foot custom Craftsman styled 2-story home with detailed amenities throughout.
Ispirazione per una piccola stanza da bagno stile americano con consolle stile comò, ante verdi, WC a due pezzi, pareti marroni, pavimento in gres porcellanato, lavabo sottopiano, top in quarzite e pavimento multicolore
Ispirazione per una piccola stanza da bagno stile americano con consolle stile comò, ante verdi, WC a due pezzi, pareti marroni, pavimento in gres porcellanato, lavabo sottopiano, top in quarzite e pavimento multicolore
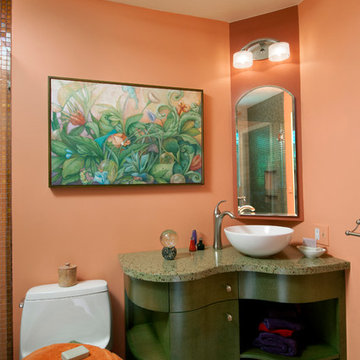
Specially commissioned painting complements this custom designed curved bathroom vanity cabinet and counter top. Sonoma, CA residence.
Immagine di una stanza da bagno con doccia minimalista di medie dimensioni con consolle stile comò, ante verdi, doccia alcova, WC monopezzo, pareti rosa, lavabo a bacinella, pavimento grigio, porta doccia a battente e top verde
Immagine di una stanza da bagno con doccia minimalista di medie dimensioni con consolle stile comò, ante verdi, doccia alcova, WC monopezzo, pareti rosa, lavabo a bacinella, pavimento grigio, porta doccia a battente e top verde
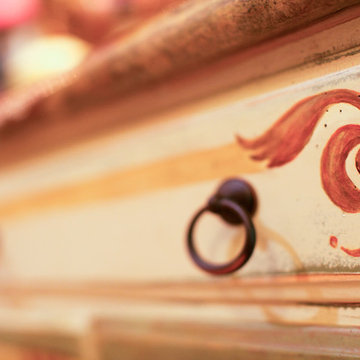
Tuscan bathroom detail
Permanent Glimpse Photography, Auburn, CA
Foto di una stanza da bagno mediterranea di medie dimensioni con ante con bugna sagomata, top in granito, ante verdi, vasca da incasso, doccia alcova, WC a due pezzi, piastrelle beige, piastrelle in pietra, pareti beige, pavimento in travertino e lavabo sottopiano
Foto di una stanza da bagno mediterranea di medie dimensioni con ante con bugna sagomata, top in granito, ante verdi, vasca da incasso, doccia alcova, WC a due pezzi, piastrelle beige, piastrelle in pietra, pareti beige, pavimento in travertino e lavabo sottopiano
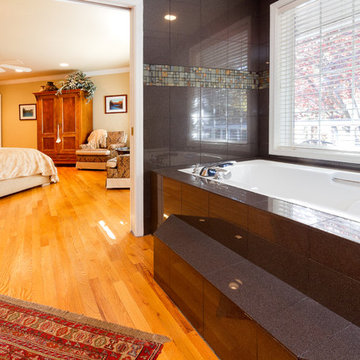
Photography by Anna Gorin
Esempio di una grande stanza da bagno padronale chic con ante verdi, WC a due pezzi, piastrelle multicolore, piastrelle in gres porcellanato, pareti bianche, pavimento in legno massello medio, lavabo sottopiano, vasca sottopiano e pavimento marrone
Esempio di una grande stanza da bagno padronale chic con ante verdi, WC a due pezzi, piastrelle multicolore, piastrelle in gres porcellanato, pareti bianche, pavimento in legno massello medio, lavabo sottopiano, vasca sottopiano e pavimento marrone
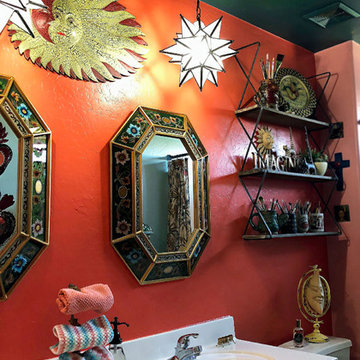
Inspired by Mexican Folk style but building on the creative eclectic. This was a dual purpose space, needing to serve as an art studio bathroom and for children. Mission accomplished!
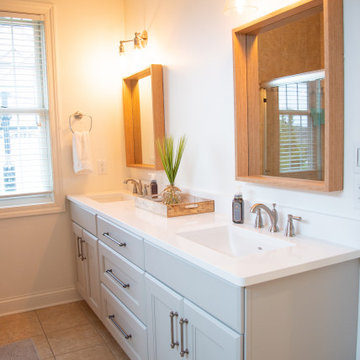
Light sage green painted vanity
Esempio di una grande stanza da bagno padronale costiera con ante con riquadro incassato, ante verdi, pareti bianche, pavimento con piastrelle in ceramica, lavabo integrato, top in quarzo composito, pavimento beige, top bianco, due lavabi e mobile bagno incassato
Esempio di una grande stanza da bagno padronale costiera con ante con riquadro incassato, ante verdi, pareti bianche, pavimento con piastrelle in ceramica, lavabo integrato, top in quarzo composito, pavimento beige, top bianco, due lavabi e mobile bagno incassato
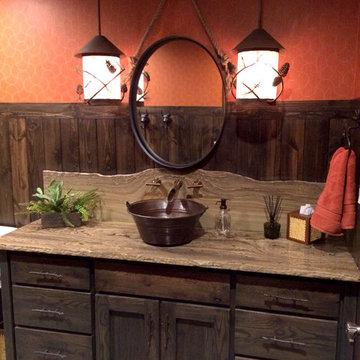
Sandstone Quartzite Countertops
Flagstone Flooring
Real stone shower wall with slate side walls
Wall-Mounted copper faucet and copper sink
Dark green ceiling (not shown)
Over-scale rustic pendant lighting
Custom shower curtain
Green stained vanity cabinet with dimming toe-kick lighting
Stanze da Bagno arancioni con ante verdi - Foto e idee per arredare
1