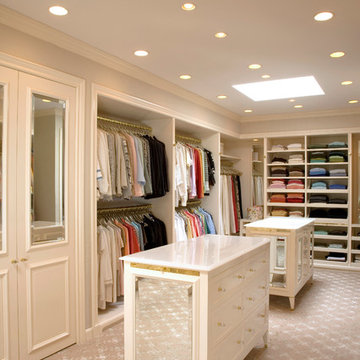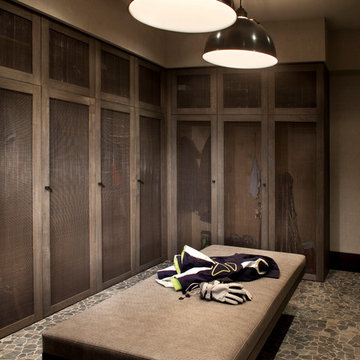Spazi per Vestirsi marroni
Filtra anche per:
Budget
Ordina per:Popolari oggi
121 - 140 di 2.518 foto
1 di 3
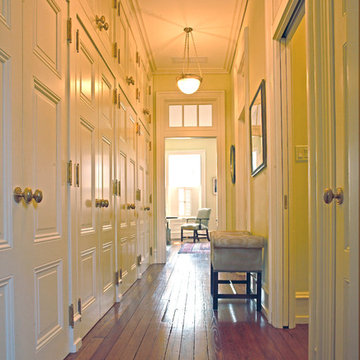
To create closet space in the master suite, the original doors from the townhouse were re-installed to create a hall of storage between the master bath and the bedroom at the front of the home. Interior Design by Barbara Gisel and Mary Macelree.
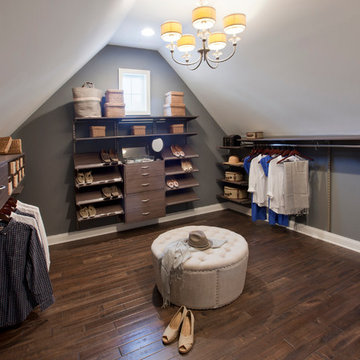
Bill Taylor
Foto di uno spazio per vestirsi unisex classico con ante lisce, ante in legno bruno e parquet scuro
Foto di uno spazio per vestirsi unisex classico con ante lisce, ante in legno bruno e parquet scuro
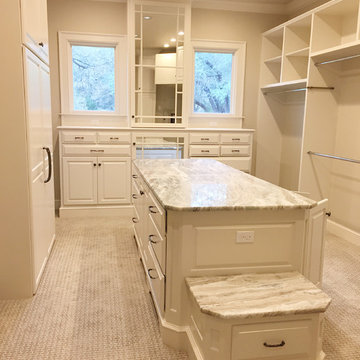
Countertop
Foto di un grande spazio per vestirsi unisex classico con ante con bugna sagomata, ante bianche, moquette e pavimento marrone
Foto di un grande spazio per vestirsi unisex classico con ante con bugna sagomata, ante bianche, moquette e pavimento marrone
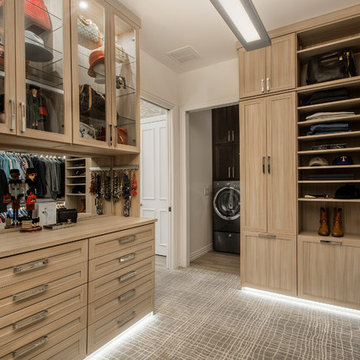
This master closet is pure luxury! The floor to ceiling storage cabinets and drawers wastes not a single inch of space. Rotating automated shoe racks and wardrobe lifts make it easy to stay organized. Lighted clothes racks and glass cabinets highlight this beautiful space. Design by California Closets | Space by Hatfield Builders & Remodelers | Photography by Versatile Imaging
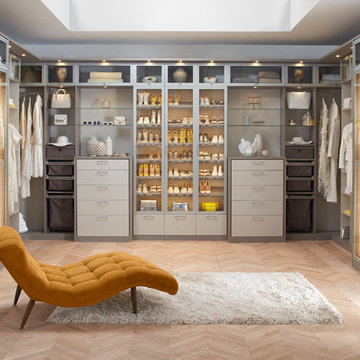
Ispirazione per un grande spazio per vestirsi unisex minimal con nessun'anta, ante grigie e parquet chiaro
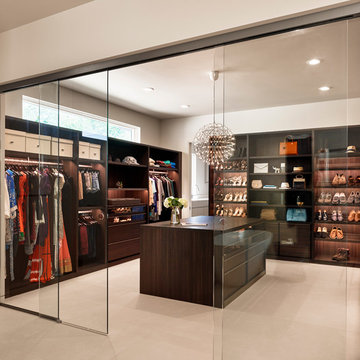
Casey Dunn Photography
Immagine di uno spazio per vestirsi per donna contemporaneo con ante lisce e ante in legno bruno
Immagine di uno spazio per vestirsi per donna contemporaneo con ante lisce e ante in legno bruno
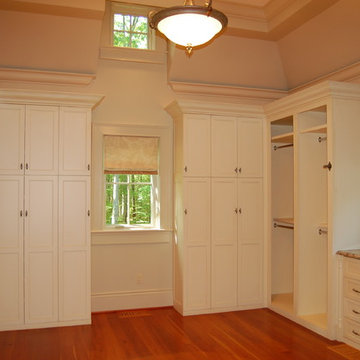
southwick const inc
Ispirazione per un grande spazio per vestirsi unisex chic con ante con riquadro incassato, ante bianche e pavimento in legno massello medio
Ispirazione per un grande spazio per vestirsi unisex chic con ante con riquadro incassato, ante bianche e pavimento in legno massello medio
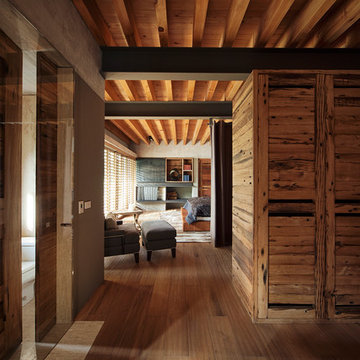
Construction: 2010 / 2012
Designer : Eduardo Hernández Ch.
Decoration : Gloria Cortina Studio.
Photo:Yoshihiro Koitani.
Idee per uno spazio per vestirsi stile rurale
Idee per uno spazio per vestirsi stile rurale
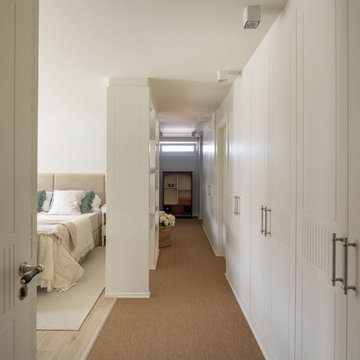
Esempio di un grande spazio per vestirsi unisex classico con ante con bugna sagomata, ante bianche, moquette e pavimento bianco
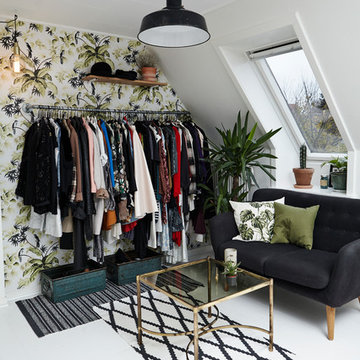
Immagine di un piccolo spazio per vestirsi per donna design con nessun'anta, pavimento in legno verniciato e pavimento bianco
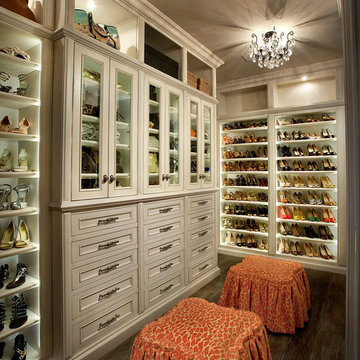
Foto di un ampio spazio per vestirsi per donna mediterraneo con ante bianche, parquet scuro, ante di vetro e pavimento marrone
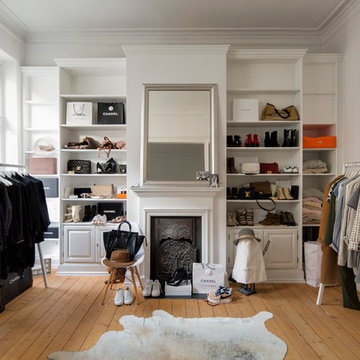
Sven Fennema- Photos © 2014 Houzz
Esempio di un grande spazio per vestirsi per donna chic con ante bianche, parquet chiaro e ante con bugna sagomata
Esempio di un grande spazio per vestirsi per donna chic con ante bianche, parquet chiaro e ante con bugna sagomata
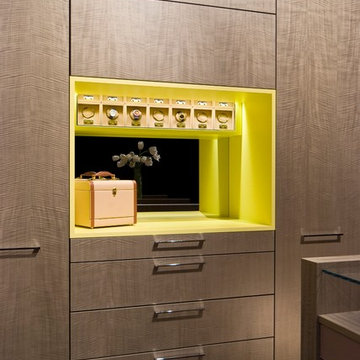
There are so many unique and exquisite features utilized in a Studio Becker Wardrobe, culminated by our exclusive Accessory Collection and innovative, space-saving equipment that will bring you great joy. We have created a beautiful atmosphere to start your day with a convenient, perfectly designed place for everything. Every detail has been thought of to help make your life luxuriously organized. These innovative and space-saving accessories are available exclusively to registered owners of Studio Becker wardrobes.
A client favorite is our concealed, electronic safe that stores your precious items in a location known only by you as it is securely hidden within your wardrobe. The safe is integrated into the space and hidden within the design, with the location specific to each commission. Secure, yet so convenient.
The Concealed Elevation System (CES) is another great way to secure valuables. In its raised position the CES offers full access to your valuables, and when lowered to its closed position it is essentially undetectable.
Studio Becker watch winder cassettes are an optimal way to safely store your watches. They are handcrafted using our exclusive Alcantara material and renowned Wolf Designs provides the winder technology. Each cassette rotates 600 turns per day with options for clockwise, counter clockwise and bi-directional rotation followed by an 18 hour sleep phase.
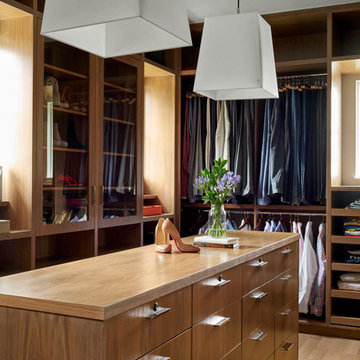
Immagine di uno spazio per vestirsi unisex chic con ante in legno scuro e parquet chiaro
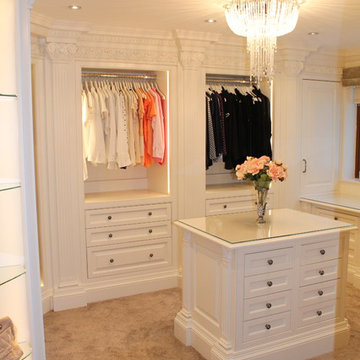
Heres ome pictures of a dressing room we done a few months ago.
This room featured a heavy dentil cornice which was carried round the whole room, each compartment had LED striplights and the cupboards had sensor lights which came on when the door was opened. One of the unique features of this room was the shoe carousel in the corner unit. The Island in the middle of the room has draws on both sides. The dressing table is also flanked with two pedestals with draws and a touch to open draw in the kneehole section.
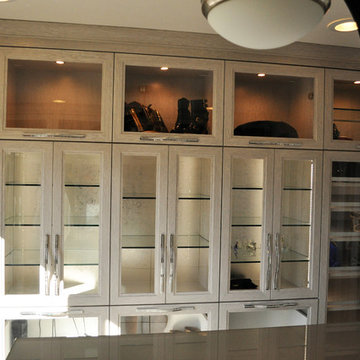
Esempio di un grande spazio per vestirsi per donna minimalista con ante di vetro, ante grigie e parquet chiaro
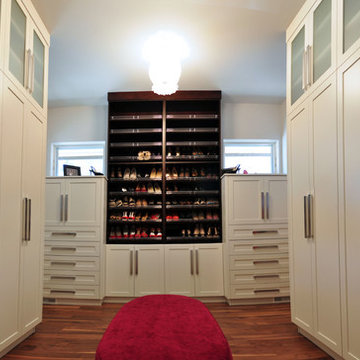
Located in a unique and private end of a cul-de-sac with spectacular, panoramic view of the South Thompson river valley, the city of Kamloops and Kamloops Lake. The front and back window walls create transparency through the core of this beautiful home. The open spiral staircase adds to the unencumbered spaciousness of the integrated living spaces. Expansive garden doors provide seamless transitions to backyard patio and pool areas.
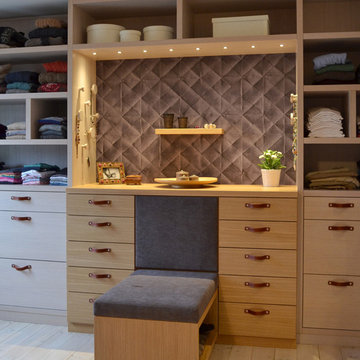
Ispirazione per un grande spazio per vestirsi per donna chic con ante lisce, ante in legno chiaro e parquet chiaro
Spazi per Vestirsi marroni
7
