Spazi per Vestirsi marroni
Filtra anche per:
Budget
Ordina per:Popolari oggi
41 - 60 di 2.518 foto
1 di 3
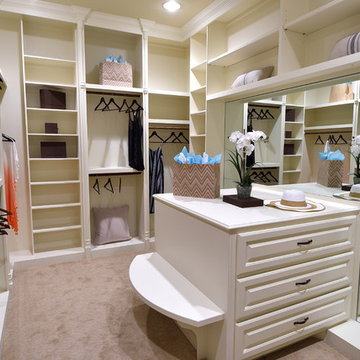
Esempio di un grande spazio per vestirsi per donna mediterraneo con ante con bugna sagomata, ante bianche, moquette e pavimento beige
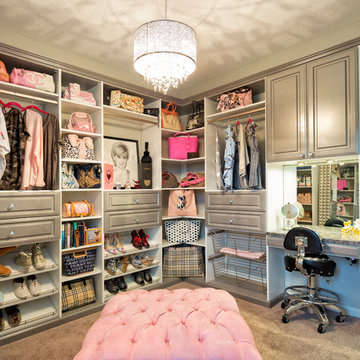
A walk-in closet is a luxurious and practical addition to any home, providing a spacious and organized haven for clothing, shoes, and accessories.
Typically larger than standard closets, these well-designed spaces often feature built-in shelves, drawers, and hanging rods to accommodate a variety of wardrobe items.
Ample lighting, whether natural or strategically placed fixtures, ensures visibility and adds to the overall ambiance. Mirrors and dressing areas may be conveniently integrated, transforming the walk-in closet into a private dressing room.
The design possibilities are endless, allowing individuals to personalize the space according to their preferences, making the walk-in closet a functional storage area and a stylish retreat where one can start and end the day with ease and sophistication.
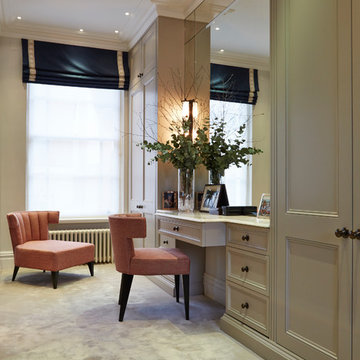
Ispirazione per uno spazio per vestirsi unisex tradizionale con ante con riquadro incassato, ante beige, moquette e pavimento beige
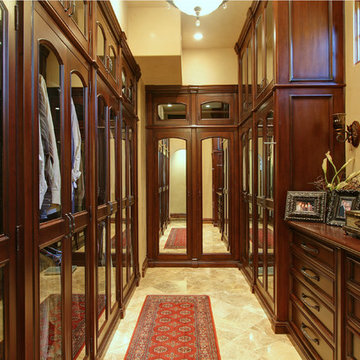
This Italian Villa Master Closet features dark wood glass cabinets.
Foto di un ampio spazio per vestirsi unisex mediterraneo con ante di vetro, ante in legno chiaro, pavimento multicolore e pavimento in travertino
Foto di un ampio spazio per vestirsi unisex mediterraneo con ante di vetro, ante in legno chiaro, pavimento multicolore e pavimento in travertino
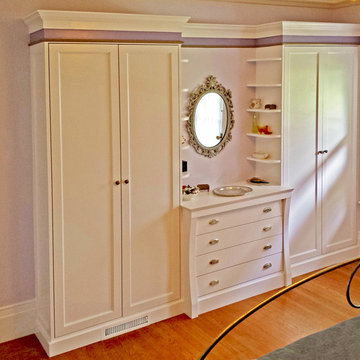
This multi-functional Built-in closet integrates this 1906 Victorian Homes charm with practicality and beauty. The Built-in dresser and shelving vanity area creates a elegant flow to the piece.
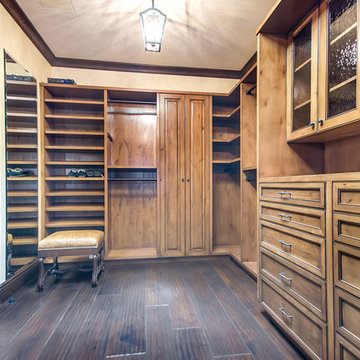
mark pinkerton vi360 photography
Esempio di un grande spazio per vestirsi unisex mediterraneo con ante a filo, ante in legno scuro e parquet scuro
Esempio di un grande spazio per vestirsi unisex mediterraneo con ante a filo, ante in legno scuro e parquet scuro

Esempio di un grande spazio per vestirsi per donna contemporaneo con ante lisce, ante in legno chiaro, parquet chiaro e pavimento marrone
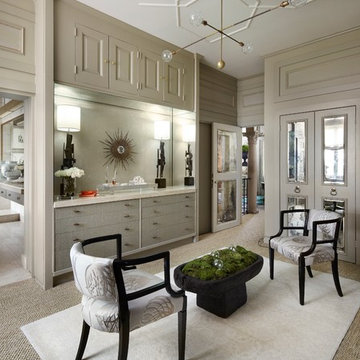
Beautiful transitional walk-in closet of this transitional Lake Forest home. The moss table in the sitting area, antiqued mirror closet doors and modern art chandelier make this closet unforgettable.
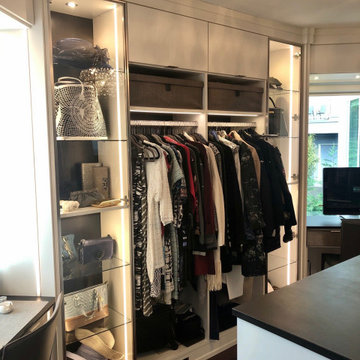
Idee per un grande spazio per vestirsi per donna moderno con ante di vetro, ante bianche e pavimento in legno massello medio
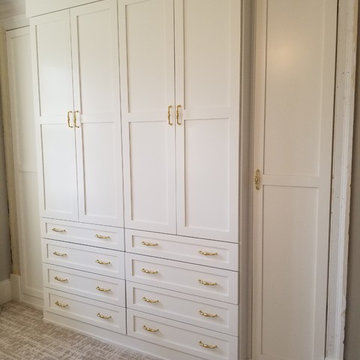
Cecelia Peay
Idee per uno spazio per vestirsi classico di medie dimensioni con ante in stile shaker e ante bianche
Idee per uno spazio per vestirsi classico di medie dimensioni con ante in stile shaker e ante bianche
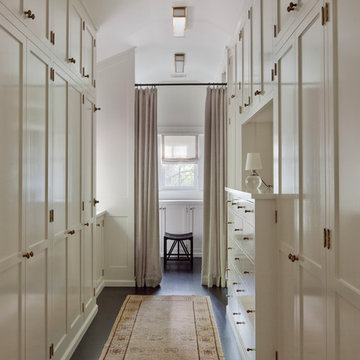
Tim Street Porter
Idee per uno spazio per vestirsi unisex tradizionale con ante in stile shaker, ante bianche, parquet scuro e pavimento marrone
Idee per uno spazio per vestirsi unisex tradizionale con ante in stile shaker, ante bianche, parquet scuro e pavimento marrone

To transform the original 4.5 Ft wide one-sided closet into a spacious Master Walk-in Closet, the adjoining rooms were assessed and a plan set in place to give space to the new Master Closet without detriment to the adjoining rooms. Opening out the space allowed for custom closed cabinetry and custom open organizers to flank walls and maximize the storage opportunities. The lighting was immensely upgraded with LED recessed and a stunning centre fixture, all on separate controllable dimmers. A glamorous palette of chocolates, plum, gray and twinkling chrome set the tone of this elegant Master Closet.
Photography by the talented Nicole Aubrey Photography

Photographer: Dan Piassick
Immagine di un grande spazio per vestirsi per uomo design con ante lisce, ante in legno chiaro e pavimento con piastrelle in ceramica
Immagine di un grande spazio per vestirsi per uomo design con ante lisce, ante in legno chiaro e pavimento con piastrelle in ceramica
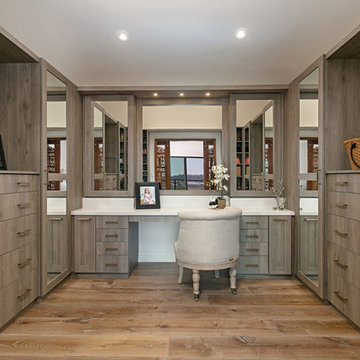
Idee per uno spazio per vestirsi contemporaneo con ante lisce, ante in legno scuro e pavimento in legno massello medio
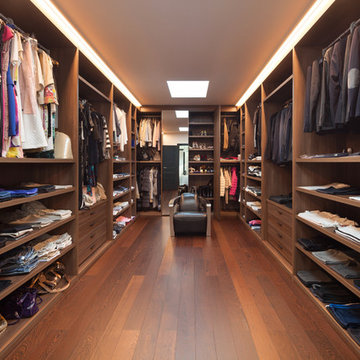
This stunning wood closet turned out amazing. It's all in the details!
Esempio di un grande spazio per vestirsi unisex design con ante lisce, ante in legno scuro, pavimento in legno massello medio e pavimento marrone
Esempio di un grande spazio per vestirsi unisex design con ante lisce, ante in legno scuro, pavimento in legno massello medio e pavimento marrone
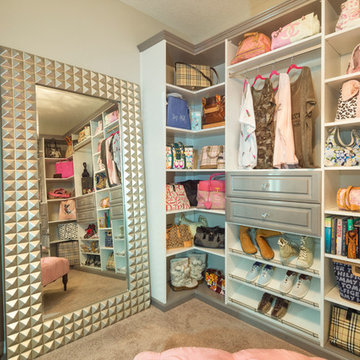
A walk-in closet is a luxurious and practical addition to any home, providing a spacious and organized haven for clothing, shoes, and accessories.
Typically larger than standard closets, these well-designed spaces often feature built-in shelves, drawers, and hanging rods to accommodate a variety of wardrobe items.
Ample lighting, whether natural or strategically placed fixtures, ensures visibility and adds to the overall ambiance. Mirrors and dressing areas may be conveniently integrated, transforming the walk-in closet into a private dressing room.
The design possibilities are endless, allowing individuals to personalize the space according to their preferences, making the walk-in closet a functional storage area and a stylish retreat where one can start and end the day with ease and sophistication.
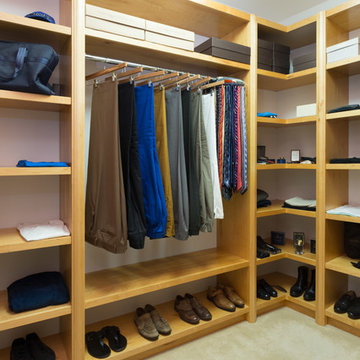
A closet built with everything a man would need; built-in shelves that provide enough storage for shoes, cufflinks, and cologne. Separate areas for hanging shirts, coats, ties, and pants, as well as a plush ottoman for easier access to those higher shelves or for sitting to put on shoes. This custom made closet is an easy space to keep clean and organized.
Project designed by Skokie renovation firm, Chi Renovation & Design- general contractors, kitchen and bath remodelers, and design & build company. They serve the Chicagoland area and it's surrounding suburbs, with an emphasis on the North Side and North Shore. You'll find their work from the Loop through Lincoln Park, Skokie, Evanston, Wilmette, and all of the way up to Lake Forest.
For more about Chi Renovation & Design, click here: https://www.chirenovation.com/
To learn more about this project, click here:
https://www.chirenovation.com/portfolio/custom-woodwork-office-closet/
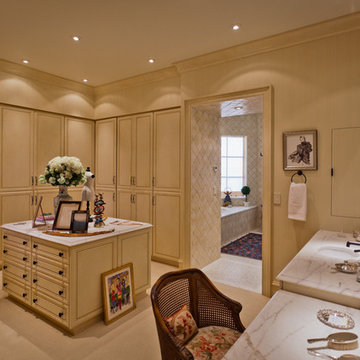
Master Bedroom Closet
Foto di un grande spazio per vestirsi per donna classico con ante beige, moquette e ante con bugna sagomata
Foto di un grande spazio per vestirsi per donna classico con ante beige, moquette e ante con bugna sagomata

We built 24" deep boxes to really showcase the beauty of this walk-in closet. Taller hanging was installed for longer jackets and dusters, and short hanging for scarves. Custom-designed jewelry trays were added. Valet rods were mounted to help organize outfits and simplify packing for trips. A pair of antique benches makes the space inviting.
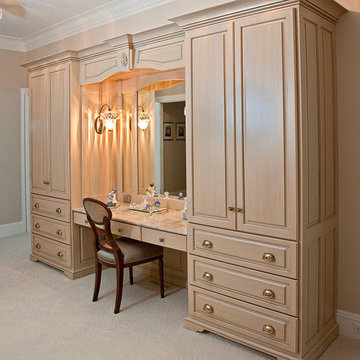
Makeup Station Armoire for the boudoir, tocador, master bedroom. This is a custom built combination of dresser plus lighted vanity mirror. Crown molding across the top, with a rosette onlay architectural woodcarving on the center of the lighting bridge. Notice the furniture baseboard feature of the two armoires, rather than a plain toe kick. This unit is mounted to the wall, with the baseboard molding trimmed around the armoires. Also, the side panels are of raised panels, rather than simply plain flat sides. Each armoire is 36 inches wide by 8 feet tall, and the makeup station is just over 5 feet wide. Brunarhans finished this piece with hand applied glazing. Ideal for the makeup artist and hair professional.
Spazi per Vestirsi marroni
3