Spazi per Vestirsi marroni
Filtra anche per:
Budget
Ordina per:Popolari oggi
81 - 100 di 2.518 foto
1 di 3
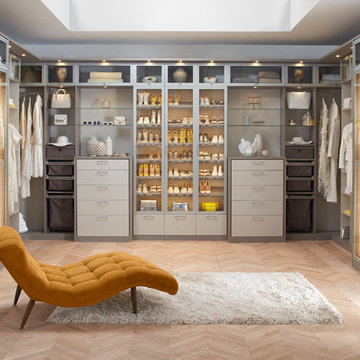
Ispirazione per un grande spazio per vestirsi unisex minimal con nessun'anta, ante grigie e parquet chiaro
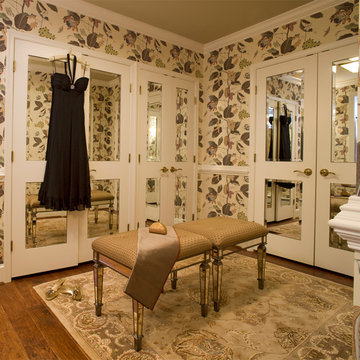
The dressing room has 4 closets behind 4 sets of mirrored double doors the switch on a light when opened. The interior of each closet was fitted out specifically to suit the needs of the client.
Photography by Alan Gilbert
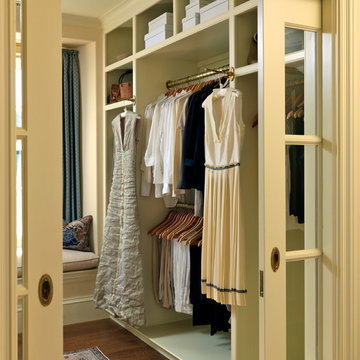
Richard Mandelkorn Photography
Foto di uno spazio per vestirsi unisex vittoriano con nessun'anta, pavimento in legno massello medio, ante beige e pavimento marrone
Foto di uno spazio per vestirsi unisex vittoriano con nessun'anta, pavimento in legno massello medio, ante beige e pavimento marrone
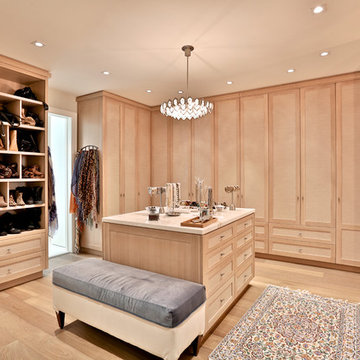
A swoon-worthy dressing room with just the right amount of storage.
Esempio di un ampio spazio per vestirsi unisex classico con ante in legno chiaro e parquet chiaro
Esempio di un ampio spazio per vestirsi unisex classico con ante in legno chiaro e parquet chiaro
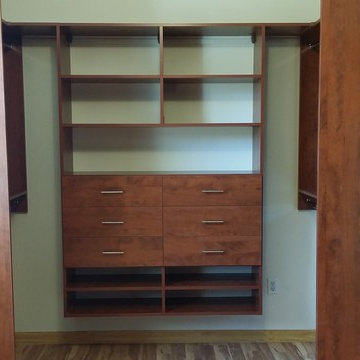
The closet has transformed from a small nook for some clothes to a spacious room that’s beautifully organized and serves as an extension of the bedroom. When done right, your closet design makes starting each day simple, eliminating clutter from other rooms and giving your bedroom a touch of added beauty.
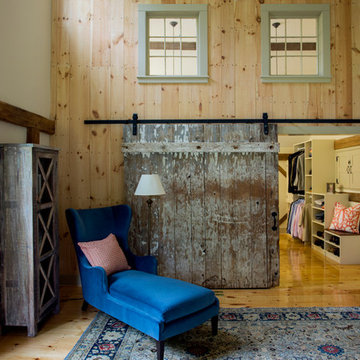
The beautiful, old barn on this Topsfield estate was at risk of being demolished. Before approaching Mathew Cummings, the homeowner had met with several architects about the structure, and they had all told her that it needed to be torn down. Thankfully, for the sake of the barn and the owner, Cummings Architects has a long and distinguished history of preserving some of the oldest timber framed homes and barns in the U.S.
Once the homeowner realized that the barn was not only salvageable, but could be transformed into a new living space that was as utilitarian as it was stunning, the design ideas began flowing fast. In the end, the design came together in a way that met all the family’s needs with all the warmth and style you’d expect in such a venerable, old building.
On the ground level of this 200-year old structure, a garage offers ample room for three cars, including one loaded up with kids and groceries. Just off the garage is the mudroom – a large but quaint space with an exposed wood ceiling, custom-built seat with period detailing, and a powder room. The vanity in the powder room features a vanity that was built using salvaged wood and reclaimed bluestone sourced right on the property.
Original, exposed timbers frame an expansive, two-story family room that leads, through classic French doors, to a new deck adjacent to the large, open backyard. On the second floor, salvaged barn doors lead to the master suite which features a bright bedroom and bath as well as a custom walk-in closet with his and hers areas separated by a black walnut island. In the master bath, hand-beaded boards surround a claw-foot tub, the perfect place to relax after a long day.
In addition, the newly restored and renovated barn features a mid-level exercise studio and a children’s playroom that connects to the main house.
From a derelict relic that was slated for demolition to a warmly inviting and beautifully utilitarian living space, this barn has undergone an almost magical transformation to become a beautiful addition and asset to this stately home.
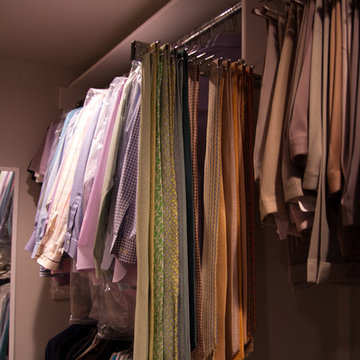
Foto di un grande spazio per vestirsi per uomo minimalista con nessun'anta, ante bianche e moquette
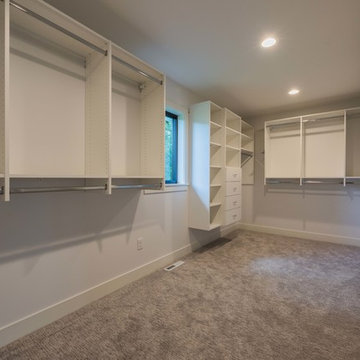
Esempio di uno spazio per vestirsi unisex country di medie dimensioni con ante lisce, ante bianche, moquette e pavimento grigio
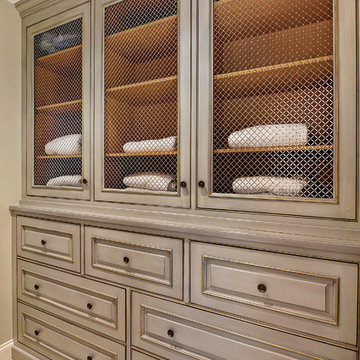
Master bathroom with (2) separate furniture piece vanities. Cabinetry is Brookhaven II framed cabinets manufactured by Wood-Mode, Inc. Tall built-in cabinetry consists of (7) drawers and (3) doors with wire inserts.
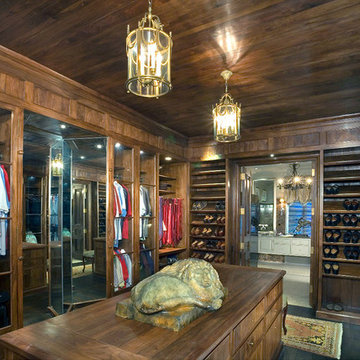
Residential closet - walnut.
Photo courtesy of Pursley Architecture.
Esempio di uno spazio per vestirsi stile rurale
Esempio di uno spazio per vestirsi stile rurale
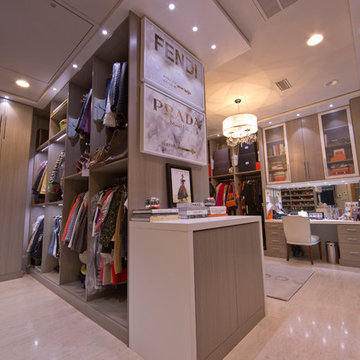
Ispirazione per un ampio spazio per vestirsi per donna moderno con ante lisce, ante grigie e pavimento in travertino
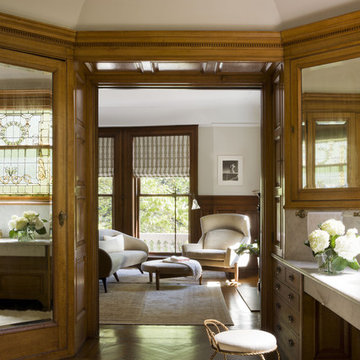
This 1899 townhouse on the park was fully restored for functional and technological needs of a 21st century family. A new kitchen, butler’s pantry, and bathrooms introduce modern twists on Victorian elements and detailing while furnishings and finishes have been carefully chosen to compliment the quirky character of the original home. The area that comprises the neighborhood of Park Slope, Brooklyn, NY was first inhabited by the Native Americans of the Lenape people. The Dutch colonized the area by the 17th century and farmed the region for more than 200 years. In the 1850s, a local lawyer and railroad developer named Edwin Clarke Litchfield purchased large tracts of what was then farmland. Through the American Civil War era, he sold off much of his land to residential developers. During the 1860s, the City of Brooklyn purchased his estate and adjoining property to complete the West Drive and the southern portion of the Long Meadow in Prospect Park.
Architecture + Interior Design: DHD
Original Architect: Montrose Morris
Photography: Peter Margonelli
http://petermorgonelli.com
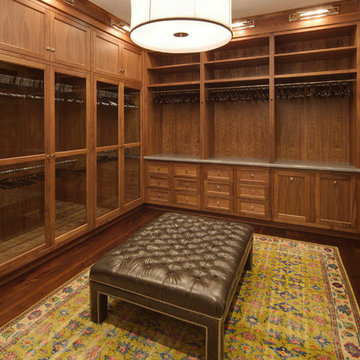
Ispirazione per un ampio spazio per vestirsi per uomo tradizionale con ante in stile shaker, ante in legno bruno, parquet scuro e pavimento marrone
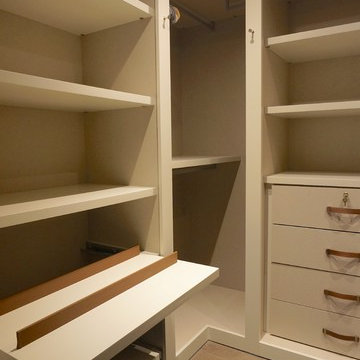
Luxe Collection Closet. White Finished Cabinetry.
Ispirazione per uno spazio per vestirsi per uomo contemporaneo di medie dimensioni con ante lisce, ante in legno chiaro e parquet chiaro
Ispirazione per uno spazio per vestirsi per uomo contemporaneo di medie dimensioni con ante lisce, ante in legno chiaro e parquet chiaro
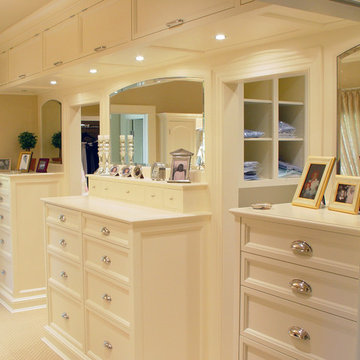
Esempio di uno spazio per vestirsi unisex tradizionale con ante bianche e moquette
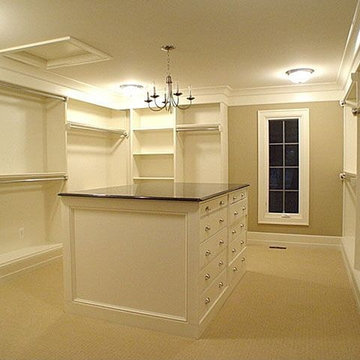
Custom Master Closet
Esempio di un grande spazio per vestirsi unisex classico con pavimento beige
Esempio di un grande spazio per vestirsi unisex classico con pavimento beige
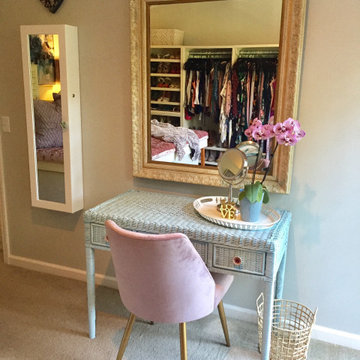
A little chalk paint, cute knobs, and drawer paper glammed this re-purposed vanity right up! The antique mirror add that old Hollywood glam.
This dreamy dressing room is all glamour with pink velvet, soft blues, lavender, and cream. The wall to wall closet pieces create ample storage for shoes, intimates, accessories, and hanging clothes. The love seat was built over the stairwell making fantastic use of space and a fun cozy feature for the room. A re-purposed wicker desk makes the perfect vanity. A wall hung jewelry cabinet stores jewelry. A little side stand with drawers adds extra storage. And naturally we needed a free standing floor mirror. The attached balcony is the perfect place for morning coffee and matching throw pillows tie in with the custom cushions and pillows on the love seat. The combination of colors and textures were designed to have a beachy-boho-glam style. The results? Dreamy!!!
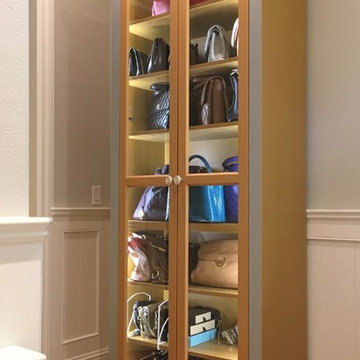
Custom painted and trimmed in chrome paint, this purse storage cabinet clearly displays this client's beautiful purses. Illuminated with Hafele LED cabinet lights with a remote for the smart phone.
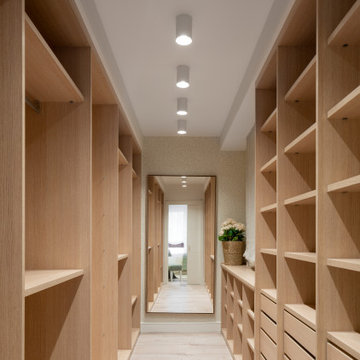
Reforma integral Sube Interiorismo www.subeinteriorismo.com
Biderbost Photo
Immagine di un grande spazio per vestirsi unisex chic con nessun'anta, ante in legno chiaro, parquet chiaro e pavimento beige
Immagine di un grande spazio per vestirsi unisex chic con nessun'anta, ante in legno chiaro, parquet chiaro e pavimento beige
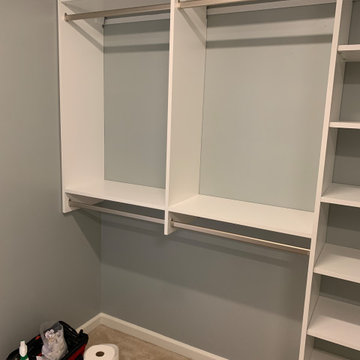
Idee per un grande spazio per vestirsi per donna moderno con ante bianche, moquette e pavimento beige
Spazi per Vestirsi marroni
5