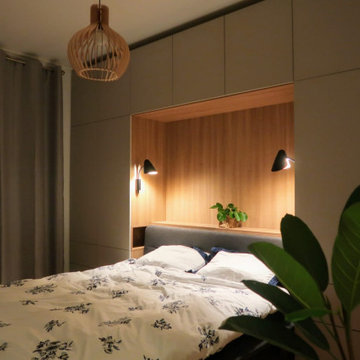Spazi per Vestirsi marroni
Filtra anche per:
Budget
Ordina per:Popolari oggi
141 - 160 di 2.518 foto
1 di 3
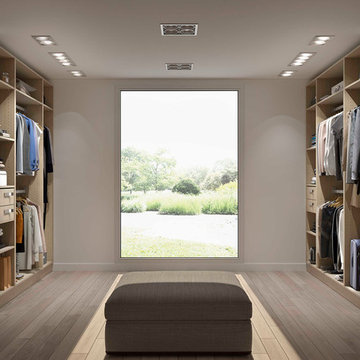
centimetre.com
Esempio di un grande spazio per vestirsi unisex nordico con ante in legno chiaro, nessun'anta e parquet chiaro
Esempio di un grande spazio per vestirsi unisex nordico con ante in legno chiaro, nessun'anta e parquet chiaro
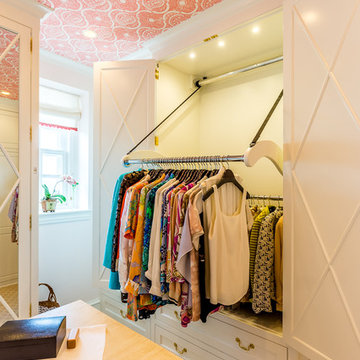
Ispirazione per un grande spazio per vestirsi per donna classico con ante bianche e moquette
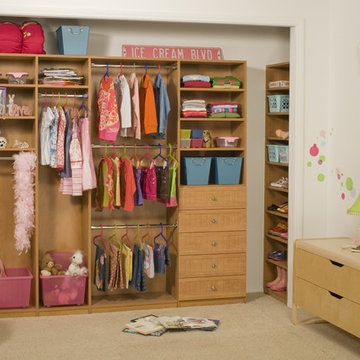
Call Today to schedule your free in home consultation, and be sure to ask about our monthly promotions.
Tailored Living® & Premier Garage® Grand Strand / Mount Pleasant
OFFICE: 843-957-3309
EMAIL: jsnash@tailoredliving.com
WEB: tailoredliving.com/myrtlebeach
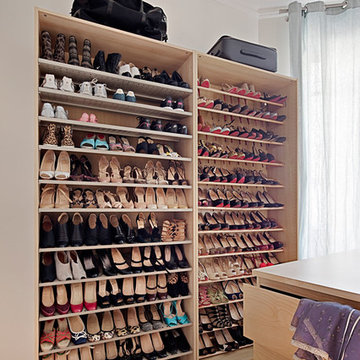
© Manuel Bougot Photographe
Ispirazione per uno spazio per vestirsi per donna minimal di medie dimensioni con nessun'anta, ante in legno chiaro e parquet chiaro
Ispirazione per uno spazio per vestirsi per donna minimal di medie dimensioni con nessun'anta, ante in legno chiaro e parquet chiaro
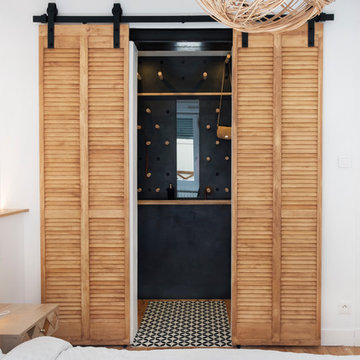
Pour cette belle suite parentale, un dressing a été aménagé sur mesure pour optimiser l’espace. Sur le mur du fond, pour donner de la profondeur, un panneau noir mat décoratif et fonctionnel a été placé, sur lequel on peut déplacer les taquets en bois massif pour moduler le rangement, poser, suspendre, accrocher, ceintures, foulards et sacs. Le dressing ayant une position centrale dans l’appartement, la climatisation a été dissimulée dans le faux plafond permettant de rafraîchir les deux chambres et le séjour. Deux portes à persiennes coulissantes sur rail ferment l’ensemble. Crédit photos : Lucie Thomas
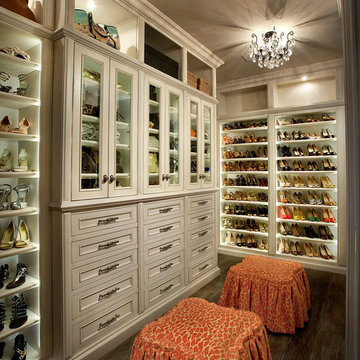
Foto di un ampio spazio per vestirsi per donna mediterraneo con ante bianche, parquet scuro, ante di vetro e pavimento marrone
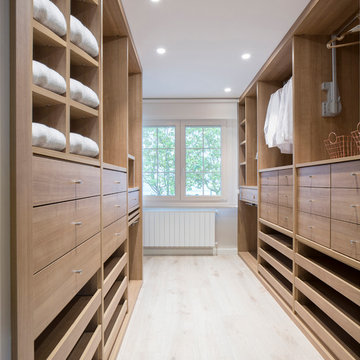
Biderbost Photo
Idee per un grande spazio per vestirsi unisex contemporaneo con nessun'anta, ante in legno scuro, parquet chiaro e pavimento beige
Idee per un grande spazio per vestirsi unisex contemporaneo con nessun'anta, ante in legno scuro, parquet chiaro e pavimento beige
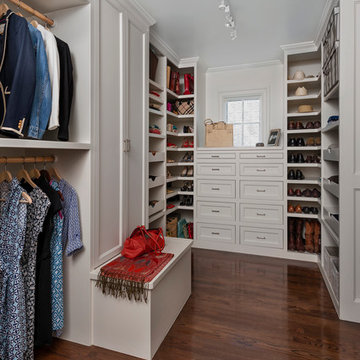
Esempio di un grande spazio per vestirsi per donna con ante con riquadro incassato, ante bianche e parquet scuro
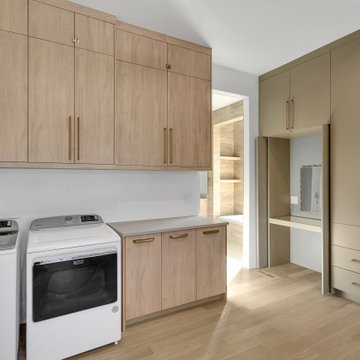
built in makeup area and washer and dryer in master closet
Immagine di un ampio spazio per vestirsi unisex chic con ante lisce, ante grigie, parquet chiaro e pavimento beige
Immagine di un ampio spazio per vestirsi unisex chic con ante lisce, ante grigie, parquet chiaro e pavimento beige
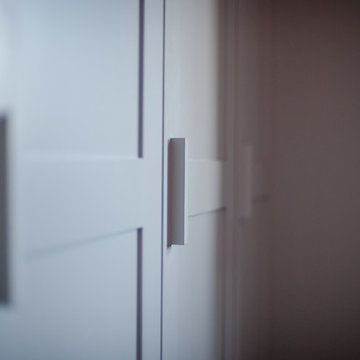
Simple Classic Wardrobe. We created the three door white wardrobe with multiple storage spaces. Beautiful yet extremely functional.
Ispirazione per uno spazio per vestirsi unisex design di medie dimensioni con ante lisce e ante bianche
Ispirazione per uno spazio per vestirsi unisex design di medie dimensioni con ante lisce e ante bianche
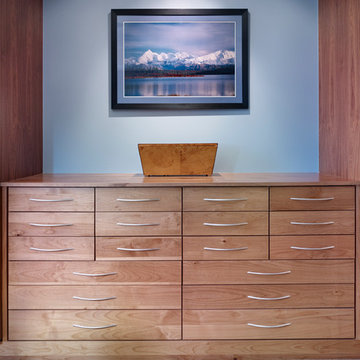
Wardrobe cabinets with a centered dresser unit.
Immagine di un grande spazio per vestirsi unisex design con ante lisce, ante in legno scuro e moquette
Immagine di un grande spazio per vestirsi unisex design con ante lisce, ante in legno scuro e moquette
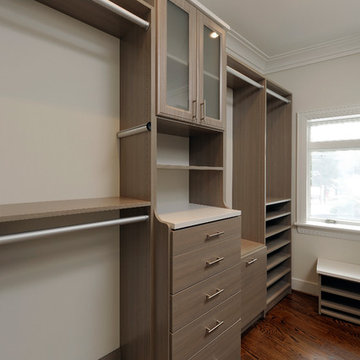
bob narod
Immagine di uno spazio per vestirsi unisex design di medie dimensioni con ante lisce, ante in legno chiaro, pavimento in legno massello medio e pavimento marrone
Immagine di uno spazio per vestirsi unisex design di medie dimensioni con ante lisce, ante in legno chiaro, pavimento in legno massello medio e pavimento marrone
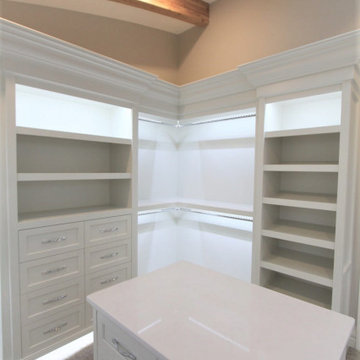
Larger than life custom closet with beautiful crown molding, custom shelves and closet island.
Immagine di un ampio spazio per vestirsi chic con ante bianche, moquette, pavimento beige e travi a vista
Immagine di un ampio spazio per vestirsi chic con ante bianche, moquette, pavimento beige e travi a vista
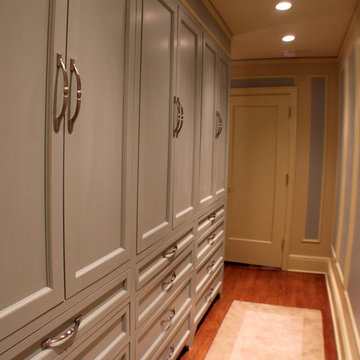
Foto di un piccolo spazio per vestirsi unisex chic con ante con riquadro incassato, ante grigie, pavimento in legno massello medio e pavimento marrone

In our busy lives, creating a peaceful and rejuvenating home environment is essential to a healthy lifestyle. Built less than five years ago, this Stinson Beach Modern home is your own private oasis. Surrounded by a butterfly preserve and unparalleled ocean views, the home will lead you to a sense of connection with nature. As you enter an open living room space that encompasses a kitchen, dining area, and living room, the inspiring contemporary interior invokes a sense of relaxation, that stimulates the senses. The open floor plan and modern finishes create a soothing, tranquil, and uplifting atmosphere. The house is approximately 2900 square feet, has three (to possibly five) bedrooms, four bathrooms, an outdoor shower and spa, a full office, and a media room. Its two levels blend into the hillside, creating privacy and quiet spaces within an open floor plan and feature spectacular views from every room. The expansive home, decks and patios presents the most beautiful sunsets as well as the most private and panoramic setting in all of Stinson Beach. One of the home's noteworthy design features is a peaked roof that uses Kalwall's translucent day-lighting system, the most highly insulating, diffuse light-transmitting, structural panel technology. This protected area on the hill provides a dramatic roar from the ocean waves but without any of the threats of oceanfront living. Built on one of the last remaining one-acre coastline lots on the west side of the hill at Stinson Beach, the design of the residence is site friendly, using materials and finishes that meld into the hillside. The landscaping features low-maintenance succulents and butterfly friendly plantings appropriate for the adjacent Monarch Butterfly Preserve. Recalibrate your dreams in this natural environment, and make the choice to live in complete privacy on this one acre retreat. This home includes Miele appliances, Thermadore refrigerator and freezer, an entire home water filtration system, kitchen and bathroom cabinetry by SieMatic, Ceasarstone kitchen counter tops, hardwood and Italian ceramic radiant tile floors using Warmboard technology, Electric blinds, Dornbracht faucets, Kalwall skylights throughout livingroom and garage, Jeldwen windows and sliding doors. Located 5-8 minute walk to the ocean, downtown Stinson and the community center. It is less than a five minute walk away from the trail heads such as Steep Ravine and Willow Camp.

Foto di uno spazio per vestirsi per donna classico con nessun'anta, ante bianche, pavimento grigio e pavimento in marmo
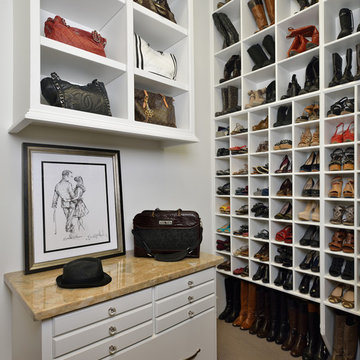
Miro Dvorscak
Esempio di uno spazio per vestirsi per donna classico di medie dimensioni con ante bianche, moquette e nessun'anta
Esempio di uno spazio per vestirsi per donna classico di medie dimensioni con ante bianche, moquette e nessun'anta
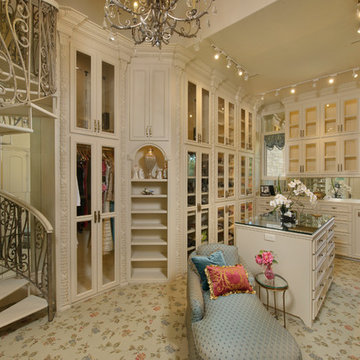
Bruce Glass Photography
Peggy Lee Baker Interiors
Melrose Custom Homes
Idee per uno spazio per vestirsi mediterraneo con ante beige
Idee per uno spazio per vestirsi mediterraneo con ante beige
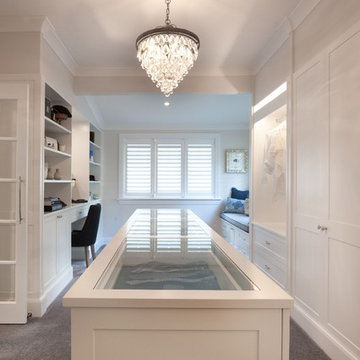
A dream walk in robe designed by Hilary Ryan Design features a glass topped island bench and feature hanging. Luxurious detailing including a window seat and dressing table and vast storage for clothes and shoes make this dressing room a dream...
Photos Natalie Duggan
Spazi per Vestirsi marroni
8
