Soggiorni verdi - Foto e idee per arredare
Filtra anche per:
Budget
Ordina per:Popolari oggi
81 - 100 di 2.534 foto
1 di 3
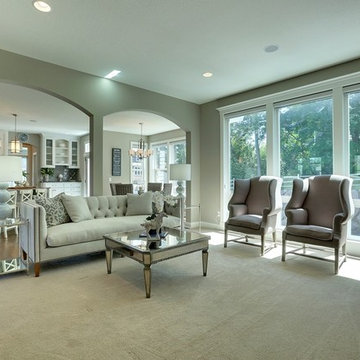
Esempio di un soggiorno classico di medie dimensioni e chiuso con sala formale, pareti grigie, moquette, camino classico, cornice del camino in pietra e parete attrezzata
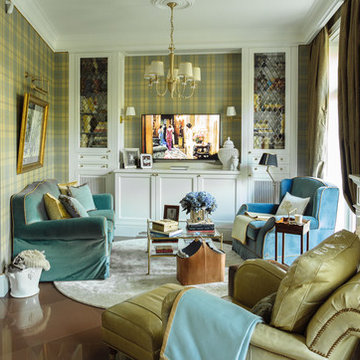
Denis Melnik
Ispirazione per un soggiorno classico di medie dimensioni e aperto con sala formale, pareti bianche, pavimento con piastrelle in ceramica, camino classico, cornice del camino in pietra e parete attrezzata
Ispirazione per un soggiorno classico di medie dimensioni e aperto con sala formale, pareti bianche, pavimento con piastrelle in ceramica, camino classico, cornice del camino in pietra e parete attrezzata
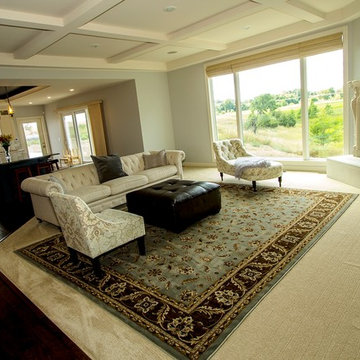
Custom Built Modern Home in Eagles Landing Neighborhood of Saint Augusta, Mn - Build by Werschay Homes.
Living Room
Esempio di un soggiorno classico di medie dimensioni e aperto con pareti blu, parquet scuro, camino ad angolo, cornice del camino in pietra e parete attrezzata
Esempio di un soggiorno classico di medie dimensioni e aperto con pareti blu, parquet scuro, camino ad angolo, cornice del camino in pietra e parete attrezzata
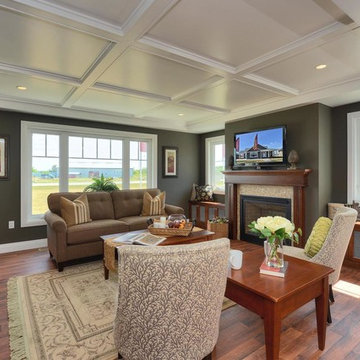
Walk in from the welcoming covered front porch to a perfect blend of comfort and style in this 3 bedroom, 3 bathroom bungalow. Once you have seen the optional trim roc coffered ceiling you will want to make this home your own.
The kitchen is the focus point of this open-concept design. The kitchen breakfast bar, large dining room and spacious living room make this home perfect for entertaining friends and family.
Additional windows bring in the warmth of natural light to all 3 bedrooms. The master bedroom has a full ensuite while the other two bedrooms share a jack-and-jill bathroom.
Factory built homes by Quality Homes. www.qualityhomes.ca

Smart Systems' mission is to provide our clients with luxury through technology. We understand that our clients demand the highest quality in audio, video, security, and automation customized to fit their lifestyle. We strive to exceed expectations with the highest level of customer service and professionalism, from design to installation and beyond.
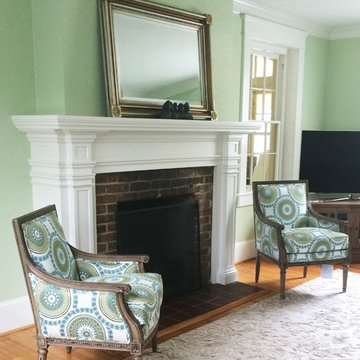
Gorgeous Giselle Chairs frame the fireplace creating the perfect conversational setting. Damask Rug in Buff adds elegance. Sarah Brooks.
Ispirazione per un soggiorno eclettico di medie dimensioni e chiuso con pareti verdi, parquet chiaro, camino classico, cornice del camino in mattoni e TV autoportante
Ispirazione per un soggiorno eclettico di medie dimensioni e chiuso con pareti verdi, parquet chiaro, camino classico, cornice del camino in mattoni e TV autoportante
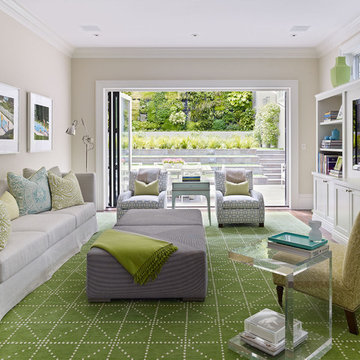
Complete renovation of historic Cow Hollow home. Existing front facade remained for historical purposes. Scope included framing the entire 3 story structure, constructing large concrete retaining walls, and installing a storefront folding door system at family room that opens onto rear stone patio. Rear yard features terraced concrete planters and living wall.
Photos: Bruce DaMonte
Interior Design: Martha Angus
Architect: David Gast
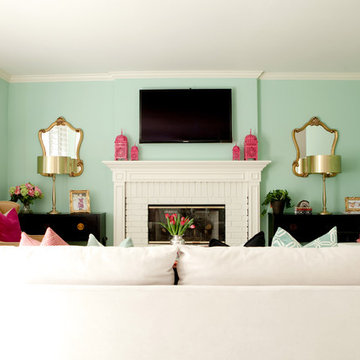
Designed by Alison Royer
Photos: Ashlee Raubach
Esempio di un soggiorno boho chic di medie dimensioni e chiuso con pareti blu, pavimento in legno massello medio, camino classico, cornice del camino in mattoni, TV a parete e pavimento beige
Esempio di un soggiorno boho chic di medie dimensioni e chiuso con pareti blu, pavimento in legno massello medio, camino classico, cornice del camino in mattoni, TV a parete e pavimento beige
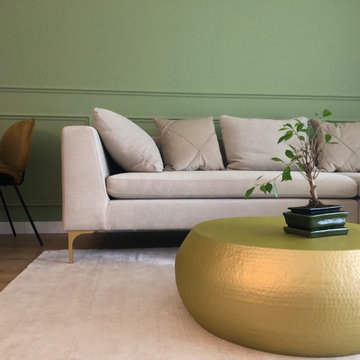
Per il soggiorno è stato importante valorizzare lo spazio e caratterizzarlo con colori e cornici a pareti. In contrasto con gli arredi. Utilizzando tessuti e materiali differenti
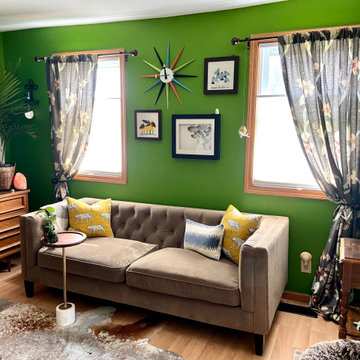
This is the living room the client has NOW! This room is all about mixing textures, colors and styles - everything from the rustic Brazilian hides on the floor, to the contemporary micro suede sofa and the beautiful mid-century hardwood low-boy dresser. Not to mention those yellow cheetah pillows!
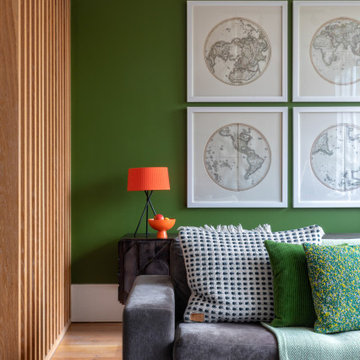
The clients of the Blackheath Project wanted to add colour and interest to the existing living space in their modern home. A bold green feature wall sits together beautifully with the stunning timber joinery and flooring. The green theme is continued with the addition of the cushions and lounge chairs, while contrasting accessories and art tie the space together.
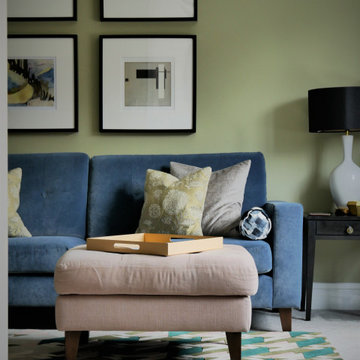
Soft Olive Green tones overlayed with airforce and navy blues, a blush of softest pink and brightest emerald.
Idee per un soggiorno moderno di medie dimensioni e chiuso con sala formale, pareti verdi, moquette, nessun camino, TV a parete e pavimento grigio
Idee per un soggiorno moderno di medie dimensioni e chiuso con sala formale, pareti verdi, moquette, nessun camino, TV a parete e pavimento grigio
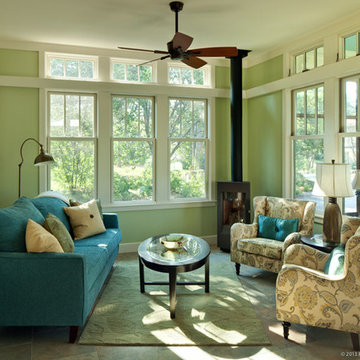
Living Room
Photographer: Patrick Wong, Atelier Wong
Idee per un piccolo soggiorno american style aperto con pareti verdi, pavimento in gres porcellanato, stufa a legna, TV a parete e pavimento multicolore
Idee per un piccolo soggiorno american style aperto con pareti verdi, pavimento in gres porcellanato, stufa a legna, TV a parete e pavimento multicolore
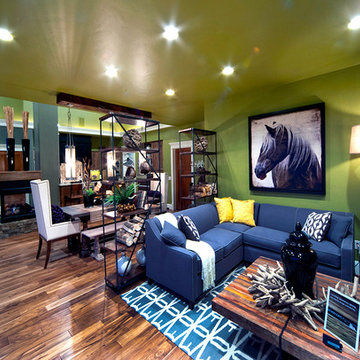
Phil Bell
Idee per un piccolo soggiorno country aperto con pareti verdi, pavimento in legno massello medio, camino bifacciale, cornice del camino in pietra e TV a parete
Idee per un piccolo soggiorno country aperto con pareti verdi, pavimento in legno massello medio, camino bifacciale, cornice del camino in pietra e TV a parete

Idee per un soggiorno minimal aperto con pareti bianche, pavimento in legno massello medio, nessun camino, TV a parete e travi a vista

In the great room, special attention was paid to the ceiling detail, where square box beams “picture frame” painted wooden planks, creating interest and subtle contrast. A custom built-in flanks the right side of the fireplace and includes a television cabinet as well as wood storage.

A favorite family gathering space, this cozy room provides a warm red brick fireplace surround, bead board bookcases and beam ceiling detail.
Foto di un soggiorno classico di medie dimensioni e aperto con pareti blu, parquet scuro, camino classico, cornice del camino in mattoni, parete attrezzata e pavimento marrone
Foto di un soggiorno classico di medie dimensioni e aperto con pareti blu, parquet scuro, camino classico, cornice del camino in mattoni, parete attrezzata e pavimento marrone
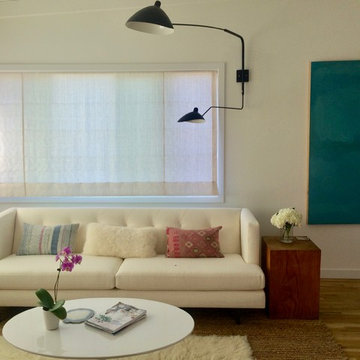
Foto di un piccolo soggiorno scandinavo aperto con pareti bianche, parquet chiaro, nessun camino e TV a parete
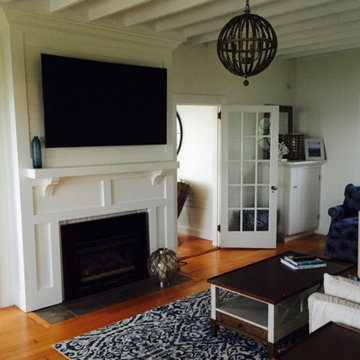
Ispirazione per un soggiorno stile americano di medie dimensioni e chiuso con pareti beige, pavimento in legno massello medio, camino classico, cornice del camino in legno, TV a parete e pavimento marrone
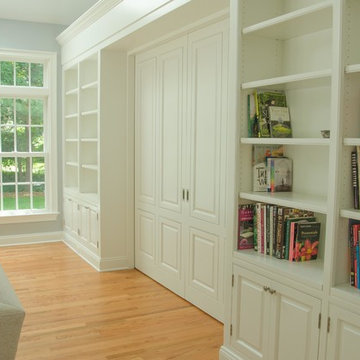
Idee per un grande soggiorno moderno chiuso con pareti blu, parquet chiaro e TV a parete
Soggiorni verdi - Foto e idee per arredare
5