Soggiorni verdi - Foto e idee per arredare
Filtra anche per:
Budget
Ordina per:Popolari oggi
41 - 60 di 2.534 foto
1 di 3

Esempio di un soggiorno design con pareti multicolore, moquette, TV a parete e pavimento grigio
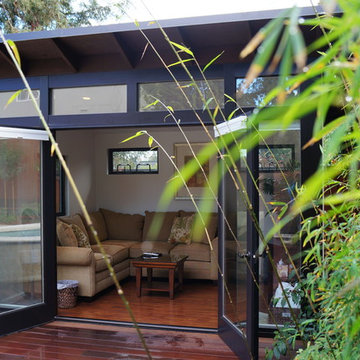
Rather than becoming an eyesore, a shed or studio that is well designed can blend beautifully with the backyard environment and actually become a catalyst for amazing outdoor space.

Vista del salone con in primo piano la libreria e la volta affrescata
Immagine di un grande soggiorno minimal con libreria, pavimento con piastrelle in ceramica, parete attrezzata, pavimento grigio e soffitto a volta
Immagine di un grande soggiorno minimal con libreria, pavimento con piastrelle in ceramica, parete attrezzata, pavimento grigio e soffitto a volta

Idee per un soggiorno chic con pareti verdi, parquet scuro, camino classico, TV a parete e soffitto a cassettoni

Cozy family room with built-in storage cabinets and ocean views.
Ispirazione per un grande soggiorno stile marino con pareti bianche, pavimento in legno massello medio, TV a parete e soffitto in legno
Ispirazione per un grande soggiorno stile marino con pareti bianche, pavimento in legno massello medio, TV a parete e soffitto in legno

This family room design features a sleek and modern gray sectional with a subtle sheen as the main seating area, accented by custom pillows in a bold color-blocked combination of emerald and chartreuse. The room's centerpiece is a round tufted ottoman in a chartreuse hue, which doubles as a coffee table. The window is dressed with a matching chartreuse roman shade, adding a pop of color and texture to the space. A snake skin emerald green tray sits atop the ottoman, providing a stylish spot for drinks and snacks. Above the sectional, a series of framed natural botanical art pieces add a touch of organic beauty to the room's modern design. Together, these elements create a family room that is both comfortable and visually striking.

Idee per un soggiorno minimalista con pareti bianche, parquet chiaro, TV a parete, pavimento marrone e pareti in legno

Ispirazione per un soggiorno minimal di medie dimensioni e aperto con sala formale, pareti bianche, pavimento in marmo, TV a parete, pavimento beige e nessun camino
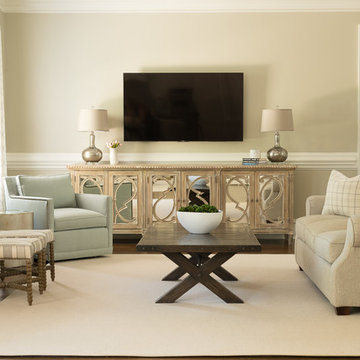
Immagine di un soggiorno tradizionale di medie dimensioni e chiuso con pareti beige, pavimento in legno massello medio, camino classico, cornice del camino in pietra, TV a parete e pavimento marrone

Idee per un soggiorno stile marino con pareti blu, camino classico, cornice del camino in pietra e TV a parete

Ethan Allen Designer - Brenda Duck
Esempio di un piccolo soggiorno moderno stile loft con pareti bianche, pavimento in legno massello medio, camino classico, cornice del camino in pietra e TV autoportante
Esempio di un piccolo soggiorno moderno stile loft con pareti bianche, pavimento in legno massello medio, camino classico, cornice del camino in pietra e TV autoportante

Photo by Ellen McDermott
Foto di un soggiorno country di medie dimensioni e aperto con libreria, pareti beige, parquet scuro e TV a parete
Foto di un soggiorno country di medie dimensioni e aperto con libreria, pareti beige, parquet scuro e TV a parete
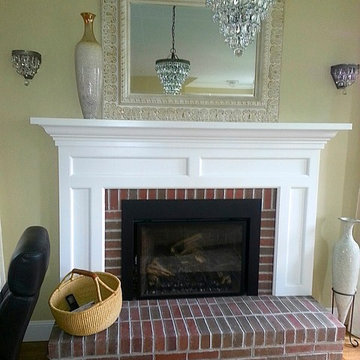
Ispirazione per un soggiorno country di medie dimensioni e aperto con sala formale, pareti beige, pavimento in legno massello medio, camino classico, cornice del camino in mattoni e TV autoportante

Sean Airhart
Idee per un soggiorno contemporaneo con cornice del camino in cemento, pavimento in cemento, pareti grigie, camino classico e parete attrezzata
Idee per un soggiorno contemporaneo con cornice del camino in cemento, pavimento in cemento, pareti grigie, camino classico e parete attrezzata

We love this family room's sliding glass doors, recessed lighting and custom steel fireplace.
Esempio di un ampio soggiorno contemporaneo chiuso con sala della musica, pareti beige, pavimento in travertino, camino classico, cornice del camino in metallo e TV autoportante
Esempio di un ampio soggiorno contemporaneo chiuso con sala della musica, pareti beige, pavimento in travertino, camino classico, cornice del camino in metallo e TV autoportante

The living room features floor to ceiling windows with big views of the Cascades from Mt. Bachelor to Mt. Jefferson through the tops of tall pines and carved-out view corridors. The open feel is accentuated with steel I-beams supporting glulam beams, allowing the roof to float over clerestory windows on three sides.
The massive stone fireplace acts as an anchor for the floating glulam treads accessing the lower floor. A steel channel hearth, mantel, and handrail all tie in together at the bottom of the stairs with the family room fireplace. A spiral duct flue allows the fireplace to stop short of the tongue and groove ceiling creating a tension and adding to the lightness of the roof plane.

We remodeled this 5,400-square foot, 3-story home on ’s Second Street to give it a more current feel, with cleaner lines and textures. The result is more and less Old World Europe, which is exactly what we were going for. We worked with much of the client’s existing furniture, which has a southern flavor, compliments of its former South Carolina home. This was an additional challenge, because we had to integrate a variety of influences in an intentional and cohesive way.
We painted nearly every surface white in the 5-bed, 6-bath home, and added light-colored window treatments, which brightened and opened the space. Additionally, we replaced all the light fixtures for a more integrated aesthetic. Well-selected accessories help pull the space together, infusing a consistent sense of peace and comfort.
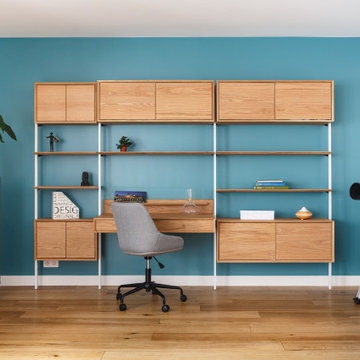
Ispirazione per un soggiorno contemporaneo con pareti blu, pavimento in legno massello medio, TV autoportante e pavimento marrone
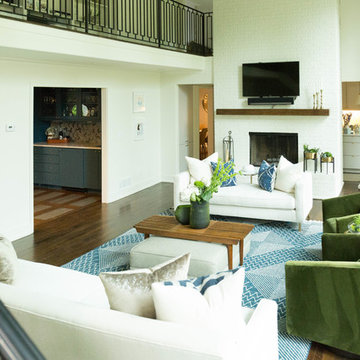
Foto di un soggiorno minimal con pareti bianche, TV a parete, pavimento marrone, cornice del camino in mattoni e camino classico

Dan Arnold Photo
Immagine di un soggiorno industriale con pavimento in cemento, pavimento grigio, pareti grigie e TV a parete
Immagine di un soggiorno industriale con pavimento in cemento, pavimento grigio, pareti grigie e TV a parete
Soggiorni verdi - Foto e idee per arredare
3