Soggiorni verdi - Foto e idee per arredare
Filtra anche per:
Budget
Ordina per:Popolari oggi
161 - 180 di 2.534 foto
1 di 3
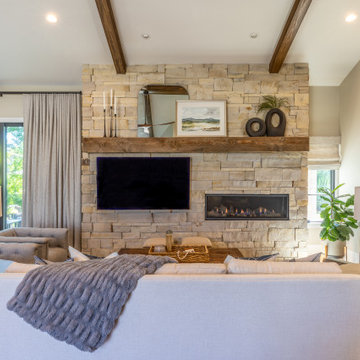
Foto di un soggiorno country di medie dimensioni e aperto con pareti beige, pavimento in legno massello medio, camino classico, cornice del camino in pietra, TV a parete, pavimento marrone e travi a vista

Foto di un ampio soggiorno country aperto con sala formale, pareti bianche, TV a parete, parquet chiaro, camino classico, cornice del camino piastrellata, pavimento marrone, soffitto ribassato e pannellatura
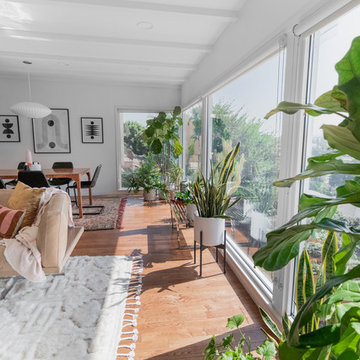
Photography by @schneidervisuals
Foto di un soggiorno minimalista di medie dimensioni e aperto con pareti bianche, pavimento in legno massello medio, nessun camino, TV a parete e pavimento marrone
Foto di un soggiorno minimalista di medie dimensioni e aperto con pareti bianche, pavimento in legno massello medio, nessun camino, TV a parete e pavimento marrone
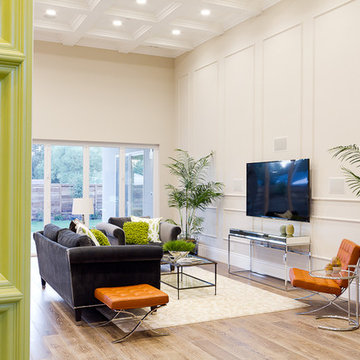
15 ft ceiling, Coffered ceiling, Ceiling Detail
Esempio di un grande soggiorno minimalista aperto con pavimento in legno massello medio, TV a parete, pareti beige, nessun camino e pavimento marrone
Esempio di un grande soggiorno minimalista aperto con pavimento in legno massello medio, TV a parete, pareti beige, nessun camino e pavimento marrone
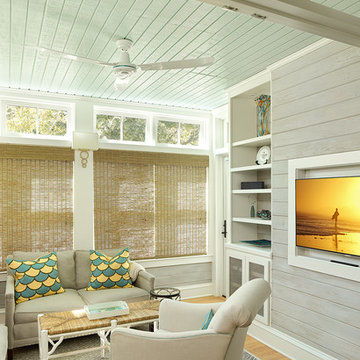
Holger Obenaus
Esempio di un soggiorno stile marinaro con pareti grigie, parquet chiaro, TV a parete e tappeto
Esempio di un soggiorno stile marinaro con pareti grigie, parquet chiaro, TV a parete e tappeto
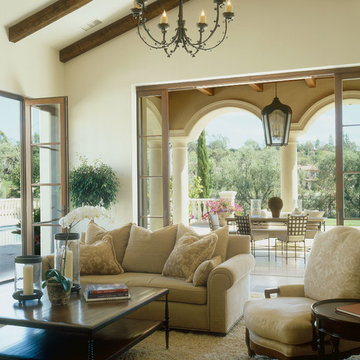
Family room and outdoor Loggia
Nestled among the citrus groves, olive trees, rolling foothills and lush fairways of Rancho Santa Fe is Casa Tramonto -- a Mediterranean-style estate for a multi-generational family. The home is laid out in a traditional U shape, providing maximum light and access to outdoor spaces. A separate courtyard connects to a guest house for an elder parent that now lives with the family, allowing proximity yet plenty of privacy for everyone.
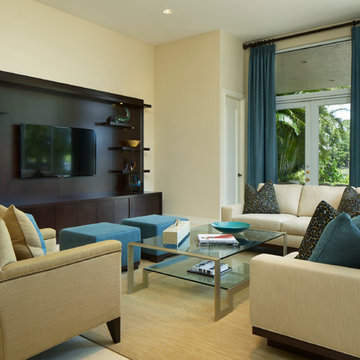
Earthy colors used work well with the walls of windows showing foliage from outside while maintaing a simple elegance. Use of an aqua accent color captures the feel of the water view while giving this family room a warm and dramatic feel. Photography by Robert Brantley.

Lavish Transitional living room with soaring white custom geometric (octagonal) coffered ceiling and panel molding. The room is accented by black architectural glazing and door trim. The second floor landing/balcony, with glass railing, provides a great view of the two story book-matched marble ribbon fireplace.
Architect: Hierarchy Architecture + Design, PLLC
Interior Designer: JSE Interior Designs
Builder: True North
Photographer: Adam Kane Macchia

This two story family room is bright, cheerful and comfortable!
GarenTPhotography
Idee per un grande soggiorno classico aperto con pareti gialle, camino classico, sala formale, pavimento in legno massello medio e TV nascosta
Idee per un grande soggiorno classico aperto con pareti gialle, camino classico, sala formale, pavimento in legno massello medio e TV nascosta

Completed living space boasting a bespoke fireplace, charming shiplap feature wall, airy skylights, and a striking exposed beam ceiling.
Idee per un grande soggiorno american style aperto con pareti beige, pavimento in legno massello medio, camino classico, cornice del camino in pietra, TV a parete, pavimento marrone, travi a vista e pareti in perlinato
Idee per un grande soggiorno american style aperto con pareti beige, pavimento in legno massello medio, camino classico, cornice del camino in pietra, TV a parete, pavimento marrone, travi a vista e pareti in perlinato
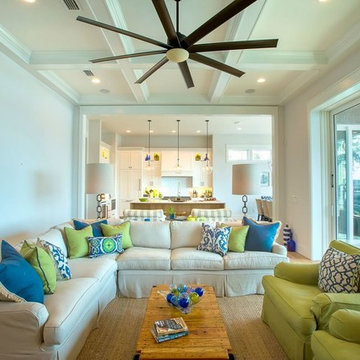
Idee per un grande soggiorno costiero aperto con pareti bianche, parquet chiaro, camino classico, cornice del camino in mattoni e TV a parete

The heavy use of wood and substantial stone allows the room to be a cozy gathering space while keeping it open and filled with natural light.
---
Project by Wiles Design Group. Their Cedar Rapids-based design studio serves the entire Midwest, including Iowa City, Dubuque, Davenport, and Waterloo, as well as North Missouri and St. Louis.
For more about Wiles Design Group, see here: https://wilesdesigngroup.com/
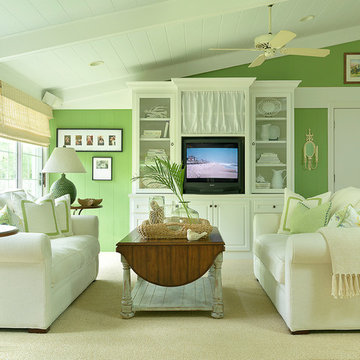
Alise O'Brien Photography
Immagine di un soggiorno classico di medie dimensioni e chiuso con libreria, pareti verdi, moquette, nessun camino e parete attrezzata
Immagine di un soggiorno classico di medie dimensioni e chiuso con libreria, pareti verdi, moquette, nessun camino e parete attrezzata
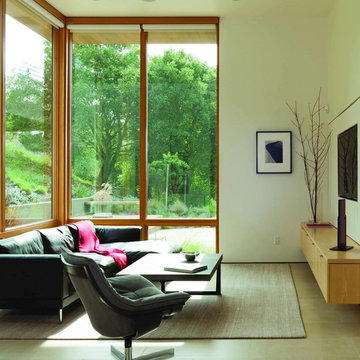
Ispirazione per un soggiorno minimal con pareti bianche, TV a parete e pavimento beige

Idee per un piccolo soggiorno contemporaneo chiuso con sala formale, pareti bianche, nessun camino, TV a parete, pavimento marrone, soffitto a volta e pavimento in legno massello medio
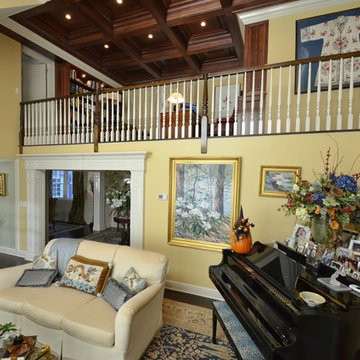
Ispirazione per un soggiorno tradizionale di medie dimensioni e aperto con sala formale, pareti gialle, pavimento in legno massello medio, TV a parete, camino classico e cornice del camino in intonaco
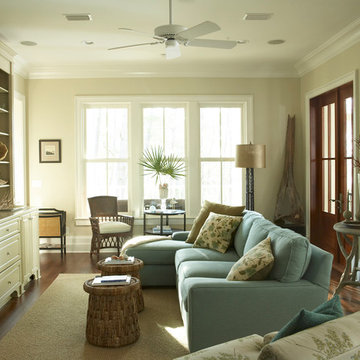
Idee per un soggiorno costiero di medie dimensioni e chiuso con pareti beige, parquet scuro e TV a parete
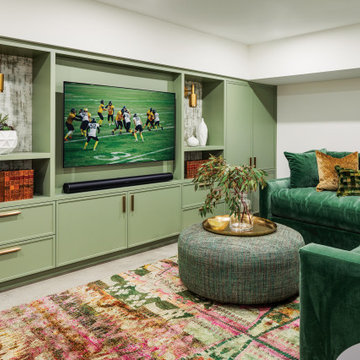
Immagine di un soggiorno contemporaneo con pavimento in cemento, parete attrezzata e pavimento grigio

Their family expanded, and so did their home! After nearly 30 years residing in the same home they raised their children, this wonderful couple made the decision to tear down the walls and create one great open kitchen family room and dining space, partially expanding 10 feet out into their backyard. The result: a beautiful open concept space geared towards family gatherings and entertaining.
Wall color: Benjamin Moore Revere Pewter
Sofa: Century Leather Leatherstone
Coffee Table & Chairs: Restoration Hardware
Photography by Amy Bartlam
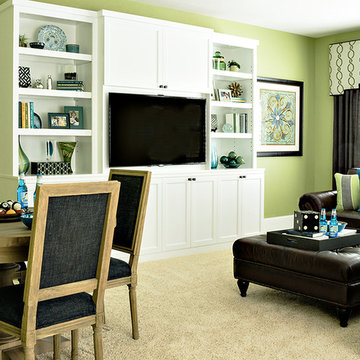
Game Room using fun blue an green to update the leather sectional.
Immagine di un grande soggiorno chic chiuso con sala giochi e parete attrezzata
Immagine di un grande soggiorno chic chiuso con sala giochi e parete attrezzata
Soggiorni verdi - Foto e idee per arredare
9