Soggiorni tropicali - Foto e idee per arredare
Filtra anche per:
Budget
Ordina per:Popolari oggi
121 - 140 di 145 foto
1 di 3
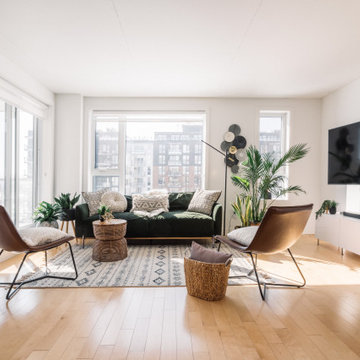
Inspiration for a modern open concept condo with light wood floor, staged in a Boho chic style with tropical plants, dark green sofa, boho accent cushions, boho rug, rattan accent table, African masks
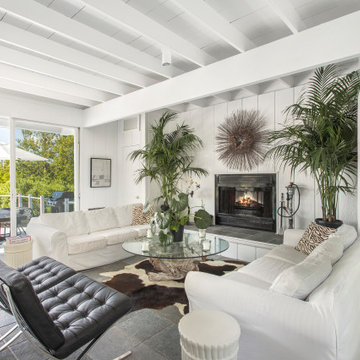
Idee per un soggiorno tropicale aperto con pareti bianche, camino classico, pavimento grigio, travi a vista e pannellatura
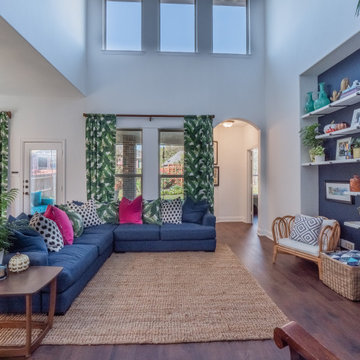
Esempio di un grande soggiorno tropicale aperto con pareti bianche, pavimento in vinile, camino ad angolo, cornice del camino piastrellata, pavimento marrone e soffitto a volta
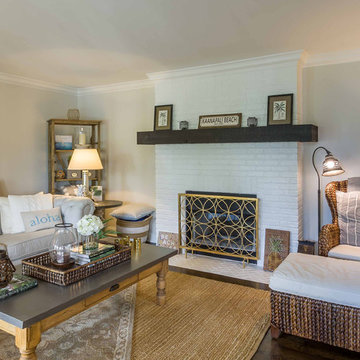
This 1990s brick home had decent square footage and a massive front yard, but no way to enjoy it. Each room needed an update, so the entire house was renovated and remodeled, and an addition was put on over the existing garage to create a symmetrical front. The old brown brick was painted a distressed white.
The 500sf 2nd floor addition includes 2 new bedrooms for their teen children, and the 12'x30' front porch lanai with standing seam metal roof is a nod to the homeowners' love for the Islands. Each room is beautifully appointed with large windows, wood floors, white walls, white bead board ceilings, glass doors and knobs, and interior wood details reminiscent of Hawaiian plantation architecture.
The kitchen was remodeled to increase width and flow, and a new laundry / mudroom was added in the back of the existing garage. The master bath was completely remodeled. Every room is filled with books, and shelves, many made by the homeowner.
Project photography by Kmiecik Imagery.

This 1990s brick home had decent square footage and a massive front yard, but no way to enjoy it. Each room needed an update, so the entire house was renovated and remodeled, and an addition was put on over the existing garage to create a symmetrical front. The old brown brick was painted a distressed white.
The 500sf 2nd floor addition includes 2 new bedrooms for their teen children, and the 12'x30' front porch lanai with standing seam metal roof is a nod to the homeowners' love for the Islands. Each room is beautifully appointed with large windows, wood floors, white walls, white bead board ceilings, glass doors and knobs, and interior wood details reminiscent of Hawaiian plantation architecture.
The kitchen was remodeled to increase width and flow, and a new laundry / mudroom was added in the back of the existing garage. The master bath was completely remodeled. Every room is filled with books, and shelves, many made by the homeowner.
Project photography by Kmiecik Imagery.
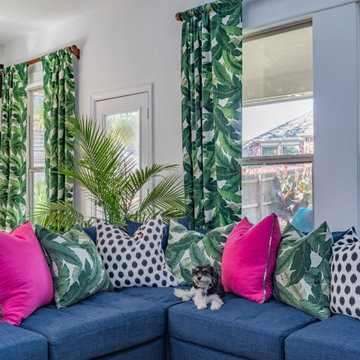
Foto di un grande soggiorno tropicale aperto con pareti bianche, pavimento in vinile, camino ad angolo, cornice del camino piastrellata, pavimento marrone e soffitto a volta
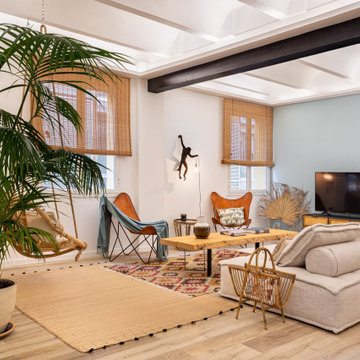
Idee per un soggiorno tropicale aperto con pareti blu, parquet chiaro, nessun camino, TV autoportante, pavimento beige e travi a vista

Esempio di un ampio soggiorno tropicale aperto con pareti bianche, nessun camino, parete attrezzata, pavimento multicolore e soffitto in legno
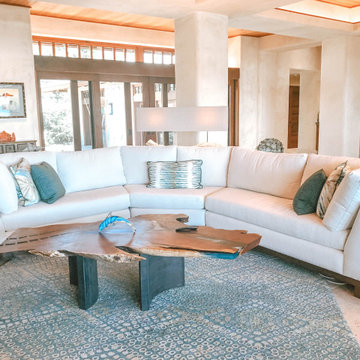
Immagine di un grande soggiorno tropicale aperto con pareti beige, pavimento in pietra calcarea, nessun camino, parete attrezzata, pavimento beige e soffitto ribassato
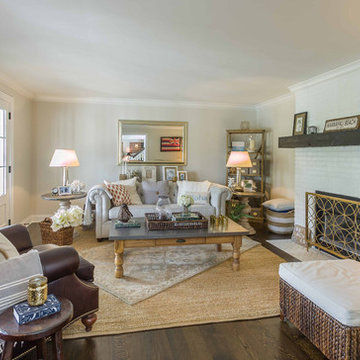
This 1990s brick home had decent square footage and a massive front yard, but no way to enjoy it. Each room needed an update, so the entire house was renovated and remodeled, and an addition was put on over the existing garage to create a symmetrical front. The old brown brick was painted a distressed white.
The 500sf 2nd floor addition includes 2 new bedrooms for their teen children, and the 12'x30' front porch lanai with standing seam metal roof is a nod to the homeowners' love for the Islands. Each room is beautifully appointed with large windows, wood floors, white walls, white bead board ceilings, glass doors and knobs, and interior wood details reminiscent of Hawaiian plantation architecture.
The kitchen was remodeled to increase width and flow, and a new laundry / mudroom was added in the back of the existing garage. The master bath was completely remodeled. Every room is filled with books, and shelves, many made by the homeowner.
Project photography by Kmiecik Imagery.
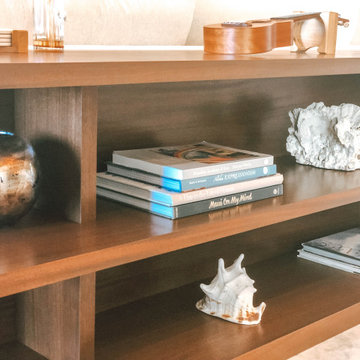
Esempio di un grande soggiorno tropicale con pareti beige, pavimento in pietra calcarea, nessun camino, parete attrezzata, pavimento beige e soffitto ribassato
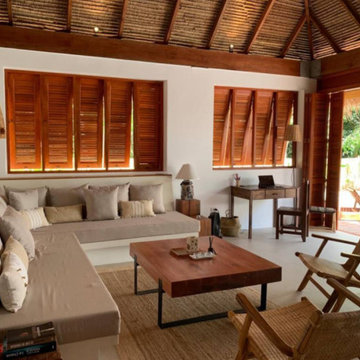
Canapé d'angle central en béton cellulaire avec un
revêtement en béton ciré.
Coussins en lin.
Volet : Persiennes en teck.
Applique et suspensions : Filet de pêcheur détourné avec bois flotté.
Assises : fauteuil bas en canage.
Table basse en teck et métal.
Tapis en coco.
Sol : Béton ciré.
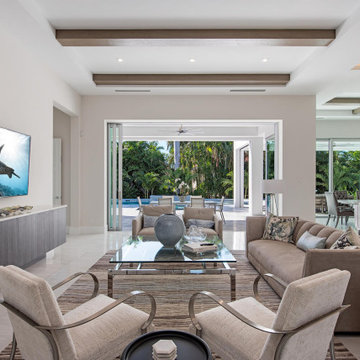
This 4600sf coastal contemporary floor plan features 4 bedroom, 5 baths and a 3 car garage. It is 66’8″ wide, 74’4″ deep and 29’6″ high. Its design includes a slab foundation, 8″ CMU exterior walls on both the 1st and 2nd floor, cement tile and a stucco finish. Total square foot under roof is 6,642.
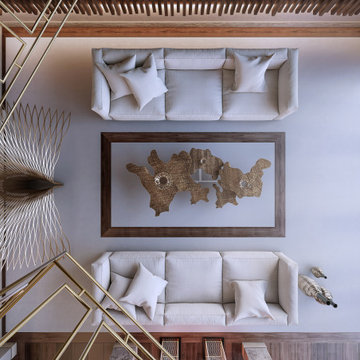
Esempio di un grande soggiorno tropicale aperto con sala formale, pareti beige, pavimento in cemento, nessun camino, nessuna TV, pavimento grigio, soffitto in legno e pareti in legno
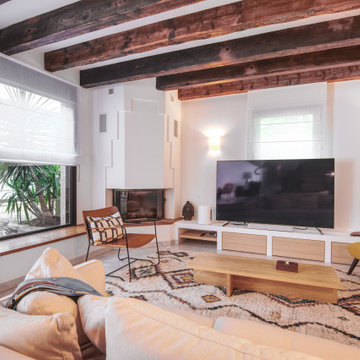
Le salon a été re décoré entièrement. Nous avons installé une clim. Nous avons repensé le petit salon pour en faire un espace TV cosy. Nous avons fabriqué un grand meuble TV en placo dans un style balinais. Nous avons condamné le vitrail car il n'avait pas de cohérence dans le nouveau style et nous avons installés rideaux voilages et stores pour adoucir les espaces.
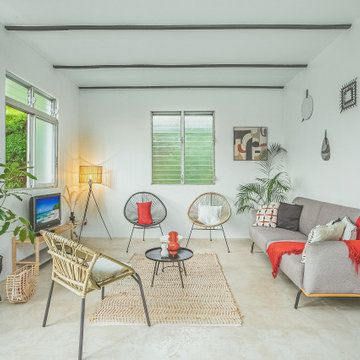
Une cuisine moderne et familiale aux tons exotiques !
Esempio di un soggiorno tropicale aperto con pavimento in cemento, pavimento grigio e travi a vista
Esempio di un soggiorno tropicale aperto con pavimento in cemento, pavimento grigio e travi a vista
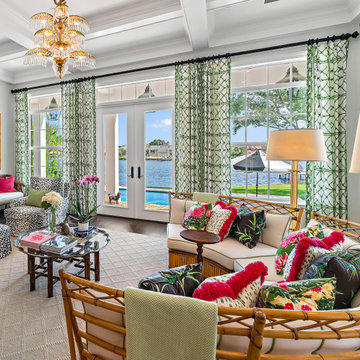
Classic Bermuda style architecture, fun vintage Palm Beach interiors.
Foto di un grande soggiorno tropicale aperto con pareti bianche, parquet scuro, camino classico, cornice del camino in mattoni, TV a parete, pavimento marrone e soffitto in legno
Foto di un grande soggiorno tropicale aperto con pareti bianche, parquet scuro, camino classico, cornice del camino in mattoni, TV a parete, pavimento marrone e soffitto in legno
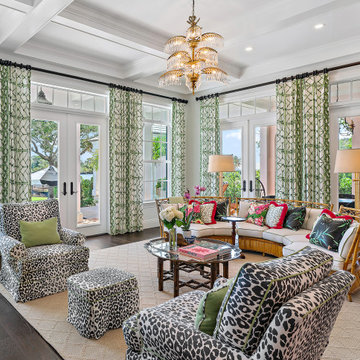
Classic Bermuda style architecture, fun vintage Palm Beach interiors.
Immagine di un grande soggiorno tropicale aperto con pareti bianche, parquet scuro, camino classico, cornice del camino in mattoni, TV a parete, pavimento marrone e soffitto in legno
Immagine di un grande soggiorno tropicale aperto con pareti bianche, parquet scuro, camino classico, cornice del camino in mattoni, TV a parete, pavimento marrone e soffitto in legno
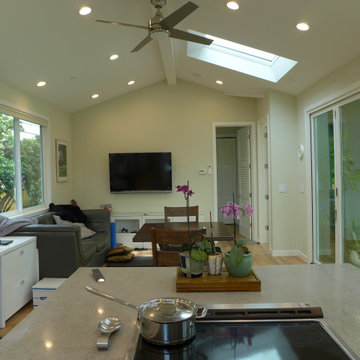
Idee per un soggiorno tropicale di medie dimensioni e aperto con pareti beige, parquet chiaro, TV a parete, pavimento marrone e soffitto a volta
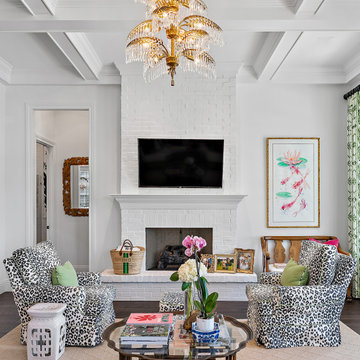
Classic Bermuda style architecture, fun vintage Palm Beach interiors.
Esempio di un grande soggiorno tropicale aperto con pareti bianche, parquet scuro, camino classico, cornice del camino in mattoni, TV a parete, pavimento marrone e soffitto in legno
Esempio di un grande soggiorno tropicale aperto con pareti bianche, parquet scuro, camino classico, cornice del camino in mattoni, TV a parete, pavimento marrone e soffitto in legno
Soggiorni tropicali - Foto e idee per arredare
7