Soggiorni tropicali - Foto e idee per arredare
Filtra anche per:
Budget
Ordina per:Popolari oggi
101 - 120 di 145 foto
1 di 3
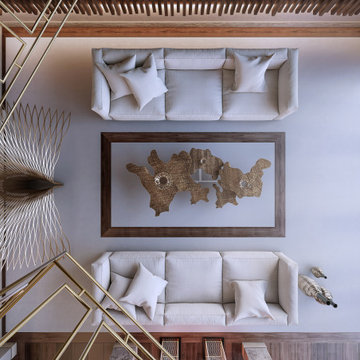
Esempio di un grande soggiorno tropicale aperto con sala formale, pareti beige, pavimento in cemento, nessun camino, nessuna TV, pavimento grigio, soffitto in legno e pareti in legno
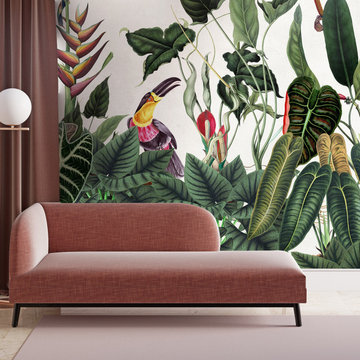
Fabrication : Fabriqué en France
Format : Lé standard L 48 x H 260 cm
Trois Formats Standards:
- PACK S - 192x260 cm - 4 lés
- PACK M - 384x260 cm- 8 lés
- PACK L- 564 x 260 cm- 12-lés
Type de colle : Colle pour papier peint intissé
Répétition : Les packs ne se raccordent pas entre eux, pour un devis de fresque personnalisée faites votre demande sur : contact@superwall.fr
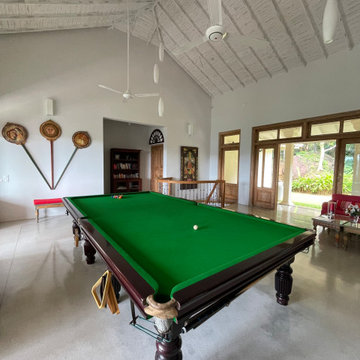
Salle de billard
Immagine di un ampio soggiorno tropicale aperto con sala giochi, pareti bianche, pavimento in cemento, pavimento bianco e soffitto in legno
Immagine di un ampio soggiorno tropicale aperto con sala giochi, pareti bianche, pavimento in cemento, pavimento bianco e soffitto in legno
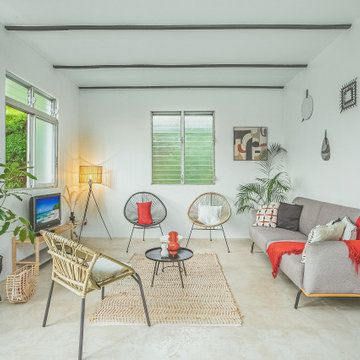
Une cuisine moderne et familiale aux tons exotiques !
Esempio di un soggiorno tropicale aperto con pavimento in cemento, pavimento grigio e travi a vista
Esempio di un soggiorno tropicale aperto con pavimento in cemento, pavimento grigio e travi a vista
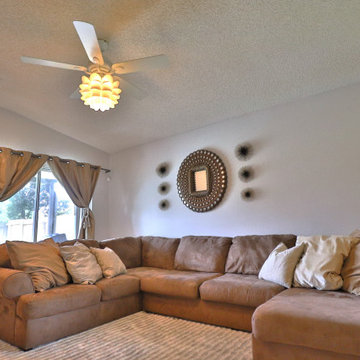
Idee per un soggiorno tropicale di medie dimensioni e aperto con pareti grigie, moquette, camino classico, cornice del camino piastrellata, TV a parete, pavimento grigio e soffitto a volta
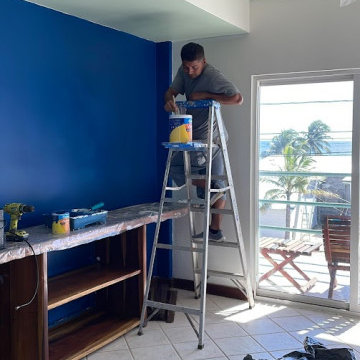
Photo of painting in process in the living room.
Primary wall for entertainment center in the living room painted a rich blue with accent paint in seafoam green on the adjacent wall and ceiling areas of the alcove.
The same seafoam color was extended to the beams in the ceiling of this space and also used for the ceiling in the adjacent dining area. The deep blue color of this wall was also used for the interior of the front doors in a high-gloss lacquer.
***
Hired to create a paint plan for vacation condo in Belize. Beige tile floor and medium-dark wood trim and cabinets to remain throughout, but repainting all walls and ceilings in 2 bed/2 bath beach condo.
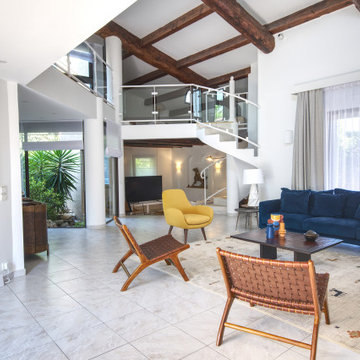
Le salon a été re décoré entièrement. Nous avons installé une clim. Nous avons repensé le petit salon pour en faire un espace TV cosy. Nous avons fabriqué un grand meuble TV en placo dans un style balinais. Nous avons condamné le vitrail car il n'avait pas de cohérence dans le nouveau style et nous avons installés rideaux voilages et stores pour adoucir les espaces.
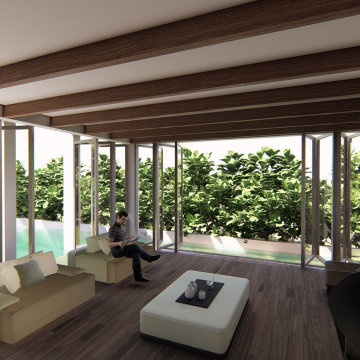
Immagine di un soggiorno tropicale di medie dimensioni e aperto con pareti bianche, parquet scuro, TV a parete, pavimento marrone e travi a vista
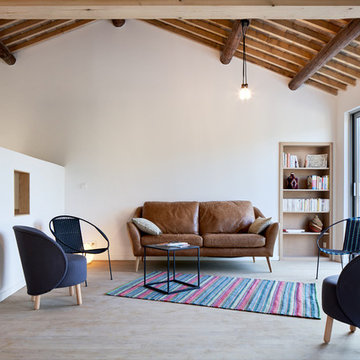
Séjour contemporain lumineux
séjour ouvert style loft - sol et mobilier en béton - matériaux bruts béton et bois - charpente et la toiture en malons de couvert
Photographies © David GIANCATARINA
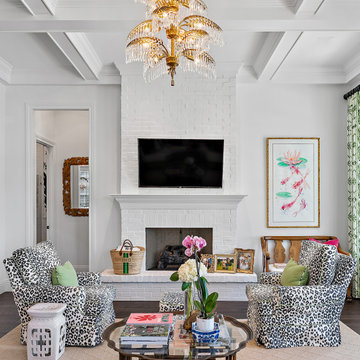
Classic Bermuda style architecture, fun vintage Palm Beach interiors.
Esempio di un grande soggiorno tropicale aperto con pareti bianche, parquet scuro, camino classico, cornice del camino in mattoni, TV a parete, pavimento marrone e soffitto in legno
Esempio di un grande soggiorno tropicale aperto con pareti bianche, parquet scuro, camino classico, cornice del camino in mattoni, TV a parete, pavimento marrone e soffitto in legno
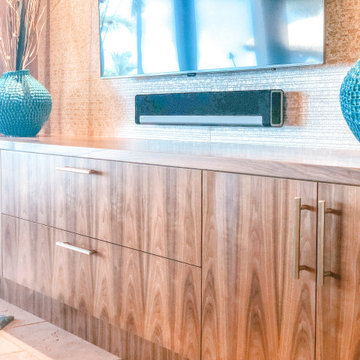
Foto di un grande soggiorno tropicale aperto con pareti beige, pavimento in pietra calcarea, nessun camino, parete attrezzata, pavimento beige e soffitto ribassato
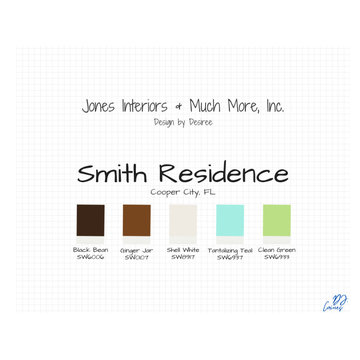
Esempio di un grande soggiorno tropicale aperto con pareti multicolore, pavimento in bambù, TV a parete, pavimento marrone, travi a vista e pannellatura
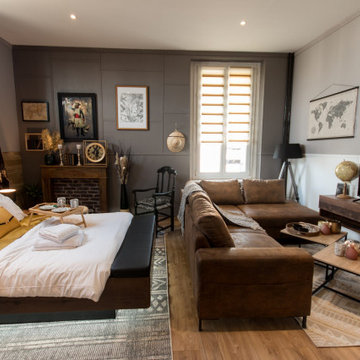
Un appartement où on se sent l’âme d’un explorateur, d’un voyageur.
Idee per un piccolo soggiorno tropicale aperto con angolo bar, pareti grigie, pavimento in legno massello medio, cornice del camino in pietra, porta TV ad angolo, pavimento marrone e soffitto in carta da parati
Idee per un piccolo soggiorno tropicale aperto con angolo bar, pareti grigie, pavimento in legno massello medio, cornice del camino in pietra, porta TV ad angolo, pavimento marrone e soffitto in carta da parati
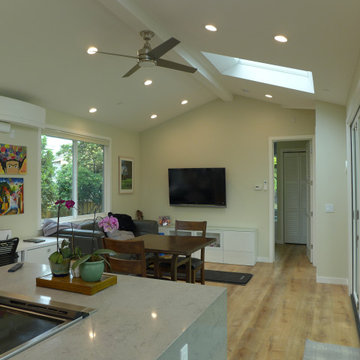
Immagine di un soggiorno tropicale di medie dimensioni e aperto con pareti beige, parquet chiaro, TV a parete, pavimento marrone e soffitto a volta
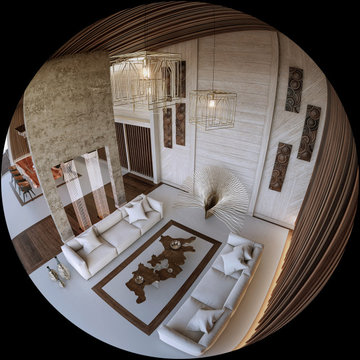
Ispirazione per un grande soggiorno tropicale aperto con sala formale, pareti beige, pavimento in cemento, nessun camino, nessuna TV, pavimento grigio, soffitto in legno e pareti in legno
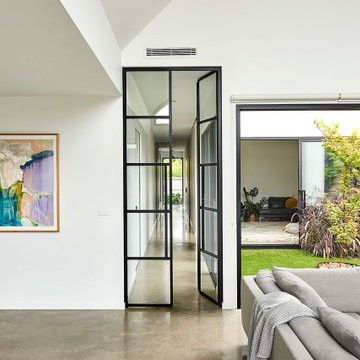
Ispirazione per un soggiorno tropicale di medie dimensioni e aperto con pareti bianche, pavimento in cemento, camino classico, cornice del camino in intonaco, pavimento grigio e soffitto a volta

Esempio di un soggiorno tropicale di medie dimensioni e aperto con pareti bianche, pavimento in cemento, camino classico, cornice del camino in intonaco, pavimento grigio e soffitto a volta
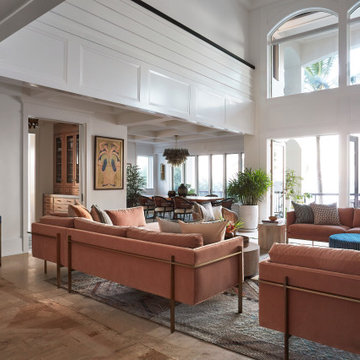
Coconut Grove is Southwest of Miami beach near coral gables and south of downtown. It’s a very lush and charming neighborhood. It’s one of the oldest neighborhoods and is protected historically. It hugs the shoreline of Biscayne Bay. The 10,000sft project was originally built
17 years ago and was purchased as a vacation home. Prior to the renovation the owners could not get past all the brown. He sails and they have a big extended family with 6 kids in between them. The clients wanted a comfortable and causal vibe where nothing is too precious. They wanted to be able to sit on anything in a bathing suit. KitchenLab interiors used lots of linen and indoor/outdoor fabrics to ensure durability. Much of the house is outside with a covered logia.
The design doctor ordered the 1st prescription for the house- retooling but not gutting. The clients wanted to be living and functioning in the home by November 1st with permits the construction began in August. The KitchenLab Interiors (KLI) team began design in May so it was a tight timeline! KLI phased the project and did a partial renovation on all guest baths. They waited to do the master bath until May. The home includes 7 bathrooms + the master. All existing plumbing fixtures were Waterworks so KLI kept those along with some tile but brought in Tabarka tile. The designers wanted to bring in vintage hacienda Spanish with a small European influence- the opposite of Miami modern. One of the ways they were able to accomplish this was with terracotta flooring that has patina. KLI set out to create a boutique hotel where each bath is similar but different. Every detail was designed with the guest in mind- they even designed a place for suitcases.
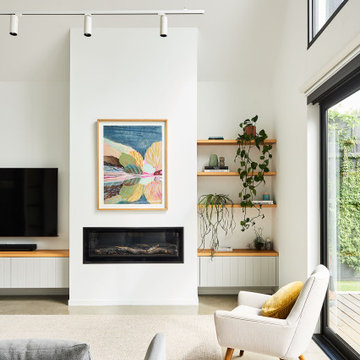
Ispirazione per un soggiorno tropicale di medie dimensioni e aperto con pareti bianche, pavimento in cemento, camino classico, cornice del camino in intonaco, pavimento grigio e soffitto a volta
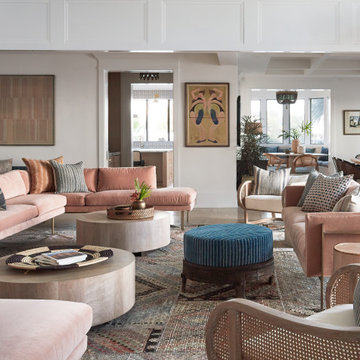
Coconut Grove is Southwest of Miami beach near coral gables and south of downtown. It’s a very lush and charming neighborhood. It’s one of the oldest neighborhoods and is protected historically. It hugs the shoreline of Biscayne Bay. The 10,000sft project was originally built
17 years ago and was purchased as a vacation home. Prior to the renovation the owners could not get past all the brown. He sails and they have a big extended family with 6 kids in between them. The clients wanted a comfortable and causal vibe where nothing is too precious. They wanted to be able to sit on anything in a bathing suit. KitchenLab interiors used lots of linen and indoor/outdoor fabrics to ensure durability. Much of the house is outside with a covered logia.
The design doctor ordered the 1st prescription for the house- retooling but not gutting. The clients wanted to be living and functioning in the home by November 1st with permits the construction began in August. The KitchenLab Interiors (KLI) team began design in May so it was a tight timeline! KLI phased the project and did a partial renovation on all guest baths. They waited to do the master bath until May. The home includes 7 bathrooms + the master. All existing plumbing fixtures were Waterworks so KLI kept those along with some tile but brought in Tabarka tile. The designers wanted to bring in vintage hacienda Spanish with a small European influence- the opposite of Miami modern. One of the ways they were able to accomplish this was with terracotta flooring that has patina. KLI set out to create a boutique hotel where each bath is similar but different. Every detail was designed with the guest in mind- they even designed a place for suitcases.
Soggiorni tropicali - Foto e idee per arredare
6