Soggiorni stile loft con moquette - Foto e idee per arredare
Filtra anche per:
Budget
Ordina per:Popolari oggi
141 - 160 di 2.980 foto
1 di 3
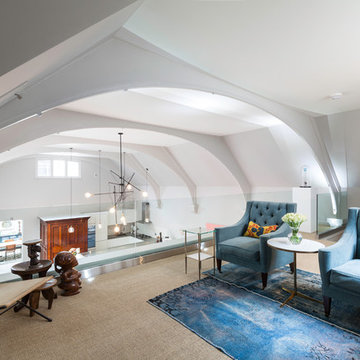
Nathalie Priem
Immagine di un grande soggiorno minimal stile loft con pareti bianche e moquette
Immagine di un grande soggiorno minimal stile loft con pareti bianche e moquette
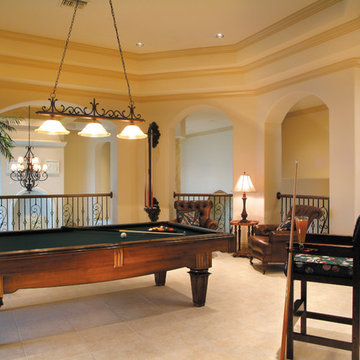
The Sater Design Collection's luxury, Mediterranean home plan "Pontedera" (Plan #6943). saterdesign.com
Immagine di un grande soggiorno mediterraneo stile loft con sala giochi, pareti beige, moquette, nessun camino e nessuna TV
Immagine di un grande soggiorno mediterraneo stile loft con sala giochi, pareti beige, moquette, nessun camino e nessuna TV
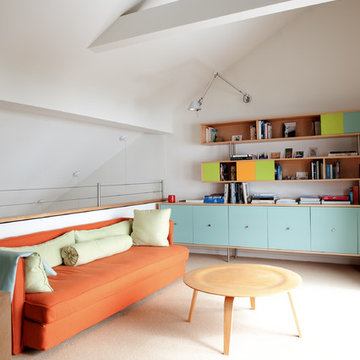
Photo: Mary Prince Photography © 2013 Houzz
Esempio di un soggiorno minimal stile loft con pareti bianche e moquette
Esempio di un soggiorno minimal stile loft con pareti bianche e moquette
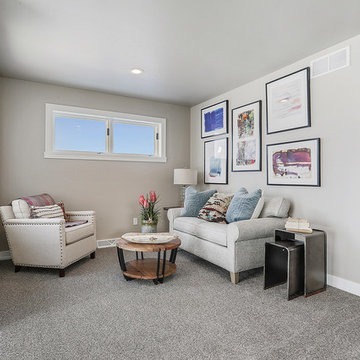
Esempio di un piccolo soggiorno chic stile loft con pareti beige, moquette, nessun camino, nessuna TV e pavimento grigio
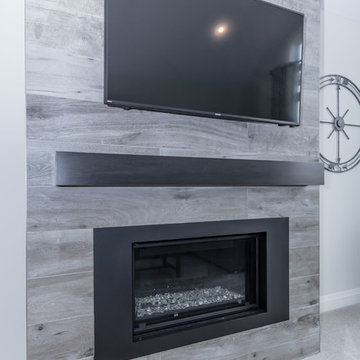
Legend Grey 8x67 installed horizontally random mimicking hardwood on fireplace wall.
Immagine di un grande soggiorno contemporaneo stile loft con pareti bianche, moquette, camino classico, cornice del camino piastrellata, TV a parete e pavimento beige
Immagine di un grande soggiorno contemporaneo stile loft con pareti bianche, moquette, camino classico, cornice del camino piastrellata, TV a parete e pavimento beige
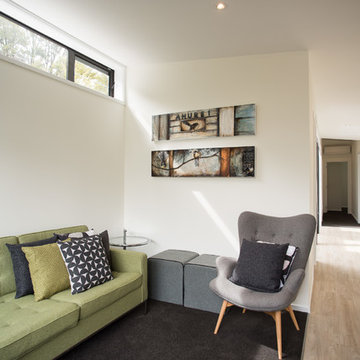
Oliver Weber Photography
Idee per un piccolo soggiorno design stile loft con pareti bianche, moquette e TV nascosta
Idee per un piccolo soggiorno design stile loft con pareti bianche, moquette e TV nascosta

Modern luxury meets warm farmhouse in this Southampton home! Scandinavian inspired furnishings and light fixtures create a clean and tailored look, while the natural materials found in accent walls, casegoods, the staircase, and home decor hone in on a homey feel. An open-concept interior that proves less can be more is how we’d explain this interior. By accentuating the “negative space,” we’ve allowed the carefully chosen furnishings and artwork to steal the show, while the crisp whites and abundance of natural light create a rejuvenated and refreshed interior.
This sprawling 5,000 square foot home includes a salon, ballet room, two media rooms, a conference room, multifunctional study, and, lastly, a guest house (which is a mini version of the main house).
Project Location: Southamptons. Project designed by interior design firm, Betty Wasserman Art & Interiors. From their Chelsea base, they serve clients in Manhattan and throughout New York City, as well as across the tri-state area and in The Hamptons.
For more about Betty Wasserman, click here: https://www.bettywasserman.com/
To learn more about this project, click here: https://www.bettywasserman.com/spaces/southampton-modern-farmhouse/
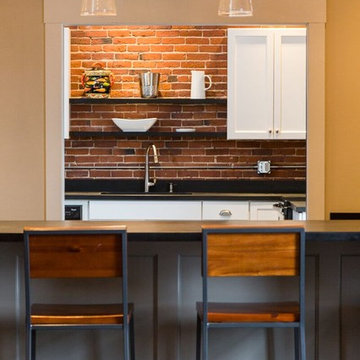
Ispirazione per un grande soggiorno industriale stile loft con pareti beige, moquette, camino classico, cornice del camino in intonaco e pavimento grigio
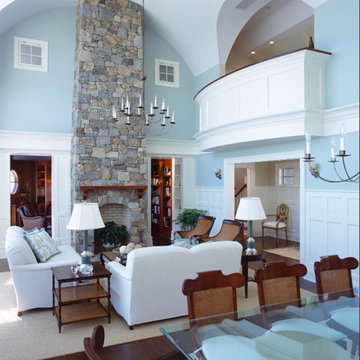
For project credits and additional information, please visit our portfolio page at timhine.com
Immagine di un grande soggiorno stile marinaro stile loft con pareti blu, moquette, camino classico e cornice del camino in pietra
Immagine di un grande soggiorno stile marinaro stile loft con pareti blu, moquette, camino classico e cornice del camino in pietra
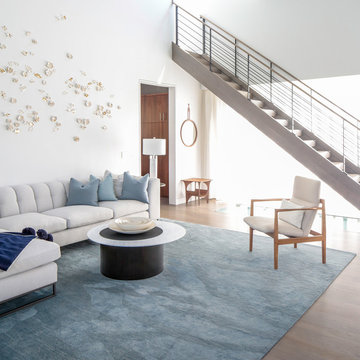
Modern luxury meets warm farmhouse in this Southampton home! Scandinavian inspired furnishings and light fixtures create a clean and tailored look, while the natural materials found in accent walls, casegoods, the staircase, and home decor hone in on a homey feel. An open-concept interior that proves less can be more is how we’d explain this interior. By accentuating the “negative space,” we’ve allowed the carefully chosen furnishings and artwork to steal the show, while the crisp whites and abundance of natural light create a rejuvenated and refreshed interior.
This sprawling 5,000 square foot home includes a salon, ballet room, two media rooms, a conference room, multifunctional study, and, lastly, a guest house (which is a mini version of the main house).
Project Location: Southamptons. Project designed by interior design firm, Betty Wasserman Art & Interiors. From their Chelsea base, they serve clients in Manhattan and throughout New York City, as well as across the tri-state area and in The Hamptons.
For more about Betty Wasserman, click here: https://www.bettywasserman.com/
To learn more about this project, click here: https://www.bettywasserman.com/spaces/southampton-modern-farmhouse/
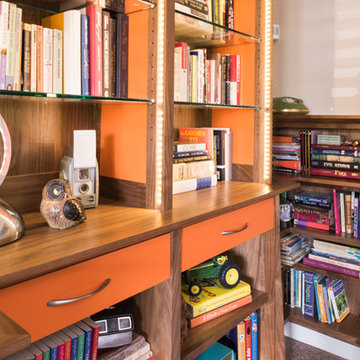
Design, Fabrication, and Installation of custom Mid-Century Danish Inspired Entertainment Center, Bookshelf, and wrap-around fireplace mantel. Walnut and Orange with built-in lighting features. Built by hand in our Southern California woodshop.
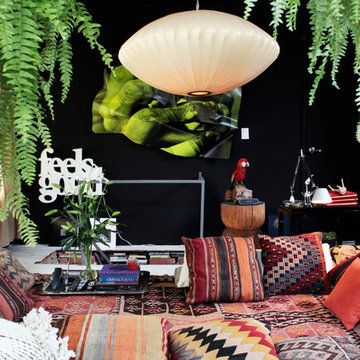
Architectural Digest; Images courtesy of the artist Aldo Chaparro.
Esempio di un soggiorno tropicale stile loft con sala della musica, pareti nere, moquette e nessuna TV
Esempio di un soggiorno tropicale stile loft con sala della musica, pareti nere, moquette e nessuna TV
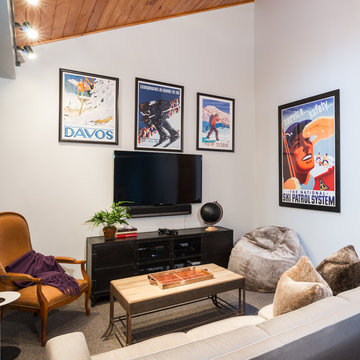
Photos by Christopher Galluzzo Visuals
Idee per un piccolo soggiorno rustico stile loft con pareti grigie, moquette, nessun camino e TV a parete
Idee per un piccolo soggiorno rustico stile loft con pareti grigie, moquette, nessun camino e TV a parete
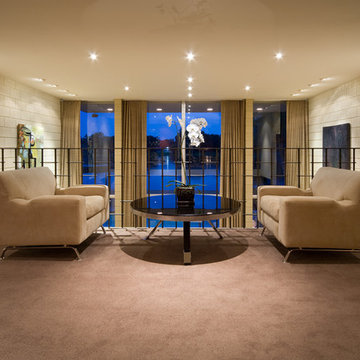
Harvey Smith
Idee per un piccolo soggiorno minimalista stile loft con pareti beige e moquette
Idee per un piccolo soggiorno minimalista stile loft con pareti beige e moquette
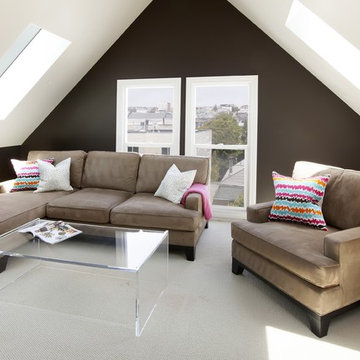
Steph Dewey, Reflex Imaging
Ispirazione per un soggiorno tradizionale di medie dimensioni e stile loft con pareti marroni, moquette, nessuna TV e pavimento bianco
Ispirazione per un soggiorno tradizionale di medie dimensioni e stile loft con pareti marroni, moquette, nessuna TV e pavimento bianco
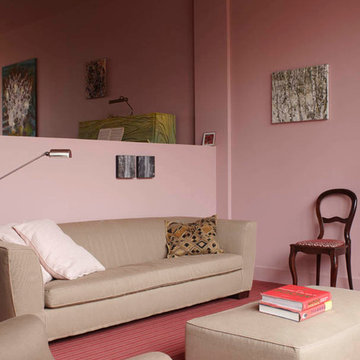
Alexander van Berge
Ispirazione per un soggiorno eclettico stile loft con pareti rosa e moquette
Ispirazione per un soggiorno eclettico stile loft con pareti rosa e moquette
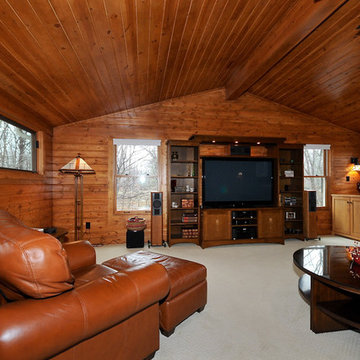
light maple cabinets
Leather Sofa- Hancock & Moore/ Randall Allan
Leather Chair, side table, entertainment center, art glass lamps- homeowner's original, Stickley
Side Table and Coffee Table- Hickory Chair Co.
Daybeds- Custom upholstery covers. William Morris fabric
Lighted Fan- Monte Carlo Fans
Wall Sconces- Meyda art glass
floor- Downs "Beautiful Dreamer" in Eggshell
floor lamps- Sonneman pharmacy style lamps
windows- Pella, Hunter Douglas cellular shades at either side of entertainment center
cabinet hardware, cast bronze- Shaub/ Assa Abloy
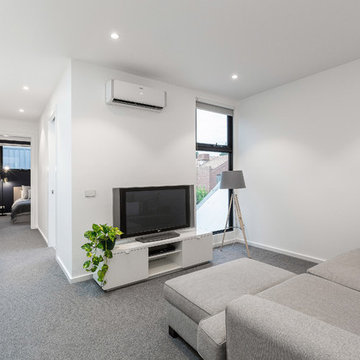
Sam Martin - 4 Walls Media
Foto di un piccolo soggiorno minimal stile loft con pareti bianche, moquette, TV autoportante e pavimento grigio
Foto di un piccolo soggiorno minimal stile loft con pareti bianche, moquette, TV autoportante e pavimento grigio
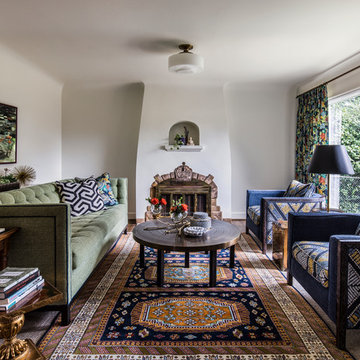
Warm colors and exciting prints give this bohemian style room an extra wow-factor! Our client’s heirloom rug inspired the entire design and our use of warm and cool colors (which were brightened & complemented by the abundance of natural light!). To balance out the vibrant prints, we opted for solid foundation pieces, including the sage green sofa, cream natural fiber bottom rug, and off-white paint color.
Designed by Portland interior design studio Angela Todd Studios, who also serves Cedar Hills, King City, Lake Oswego, Cedar Mill, West Linn, Hood River, Bend, and other surrounding areas.
For more about Angela Todd Studios, click here: https://www.angelatoddstudios.com/
To learn more about this project, click here: https://www.angelatoddstudios.com/portfolio/1932-hoyt-street-tudor/
Soggiorni stile loft con moquette - Foto e idee per arredare
8
