Soggiorni stile loft con moquette - Foto e idee per arredare
Filtra anche per:
Budget
Ordina per:Popolari oggi
61 - 80 di 2.980 foto
1 di 3
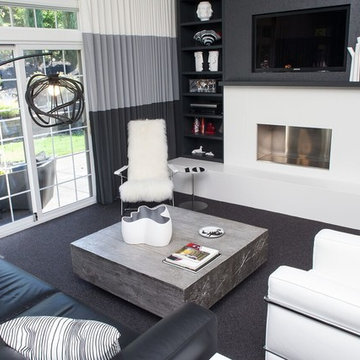
Jason Snyder
Ispirazione per un grande soggiorno moderno stile loft con sala della musica, pareti bianche, moquette, camino lineare Ribbon, cornice del camino in pietra e parete attrezzata
Ispirazione per un grande soggiorno moderno stile loft con sala della musica, pareti bianche, moquette, camino lineare Ribbon, cornice del camino in pietra e parete attrezzata
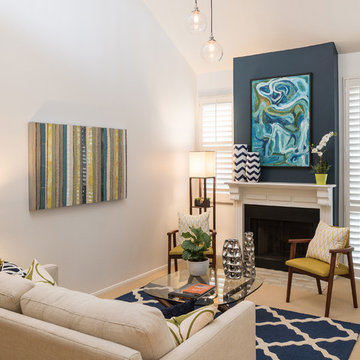
Ispirazione per un piccolo soggiorno contemporaneo stile loft con sala formale, pareti blu, moquette, camino classico, cornice del camino in legno e nessuna TV
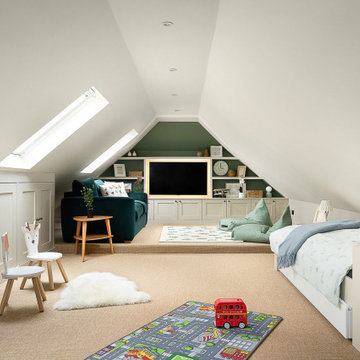
Idee per un grande soggiorno design stile loft con sala giochi, pareti verdi, moquette, parete attrezzata e pavimento beige
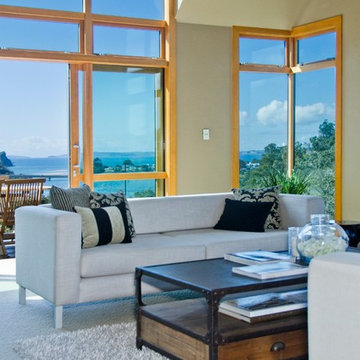
Ispirazione per un grande soggiorno classico stile loft con sala formale, pareti bianche, moquette, camino classico, cornice del camino in pietra e parete attrezzata
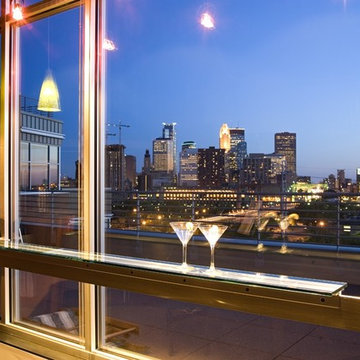
View into the City of Minneapolis looking southwest over a floating glass and aluminum drink rail connected to a custom wood cone shaped marble topped drink table.
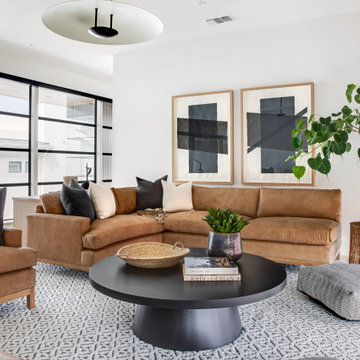
Warm contemporary light-filled family room with bold accents and modern furnishings for upscale coastal living.
Immagine di un grande soggiorno contemporaneo stile loft con pareti bianche e moquette
Immagine di un grande soggiorno contemporaneo stile loft con pareti bianche e moquette
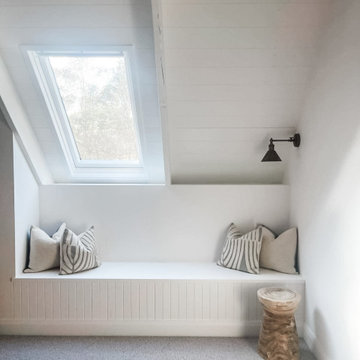
We designed a built-in bench seat to span the wall beneath the velux skylights in the rumpus room. Lots of stargazing to be had!
Immagine di un grande soggiorno chic stile loft con pareti bianche, moquette, TV a parete, pavimento grigio e soffitto a volta
Immagine di un grande soggiorno chic stile loft con pareti bianche, moquette, TV a parete, pavimento grigio e soffitto a volta
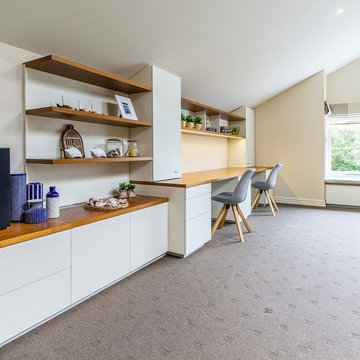
Multi purpose unit covering whole wall. Includes floor to ceiling storage cupboard on left with hanging rail inside. Entertainment unit with general drawers, CD drawers, AV cupboard and cable management below and floating display shelves above. Double desk with file drawers, general drawers and cable tray below. Central desk cabinet is movable for long desk option. Storage cupboards and floating shelves above with Cupboards built into slope of ceiling. LED strip lighting above desk.
Size: 8.2m wide x 2.1m high x 0.7m deep
Materials: Tops and floating shelves in stained American Oak veneer. Cabinetry and back panels painted Dulux Lime White with 30% gloss finish.
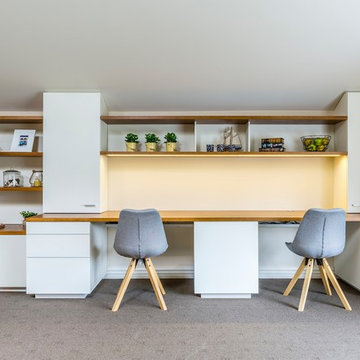
Multi purpose unit covering whole wall. Includes floor to ceiling storage cupboard on left with hanging rail inside. Entertainment unit with general drawers, CD drawers, AV cupboard and cable management below and floating display shelves above. Double desk with file drawers, general drawers and cable tray below. Central desk cabinet is movable for long desk option. Storage cupboards and floating shelves above with Cupboards built into slope of ceiling. LED strip lighting above desk.
Size: 8.2m wide x 2.1m high x 0.7m deep
Materials: Tops and floating shelves in stained American Oak veneer. Cabinetry and back panels painted Dulux Lime White with 30% gloss finish.
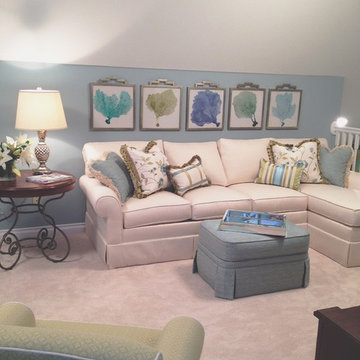
Colleen Gahry-Robb
Ispirazione per un soggiorno classico stile loft con pareti blu, moquette e pavimento beige
Ispirazione per un soggiorno classico stile loft con pareti blu, moquette e pavimento beige
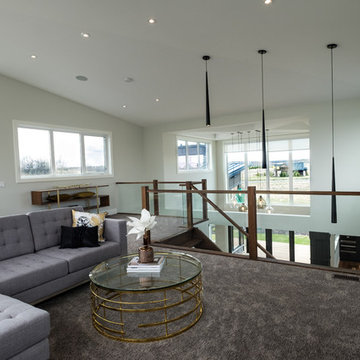
ilverhorn Mountain Contemporary
This contemporary Custom Home in Silverhorn at Bearspaw was designed to capitalize on the stunning woodland area surrounding it. We wanted to create a home that had a modern and edgy feel, but that would fit well in the natural surroundings. This home was built by the wonderful team at West Ridge Fine Homes, a Calgary builder with a clear direction, targeted ideas, and an openness to our collaborative process.
See this project and others at www.beginwithdesign.com
Photos: Carol Ellergodt
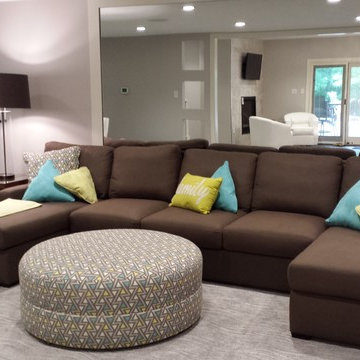
staff photo
Immagine di un grande soggiorno chic stile loft con pareti grigie, moquette e nessun camino
Immagine di un grande soggiorno chic stile loft con pareti grigie, moquette e nessun camino
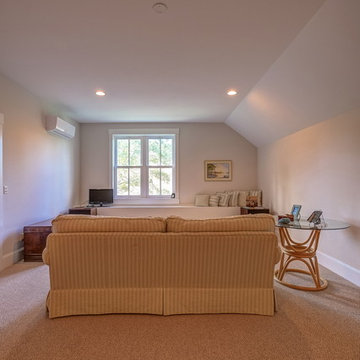
Immagine di un grande soggiorno classico stile loft con pareti beige, moquette, TV autoportante e pavimento beige
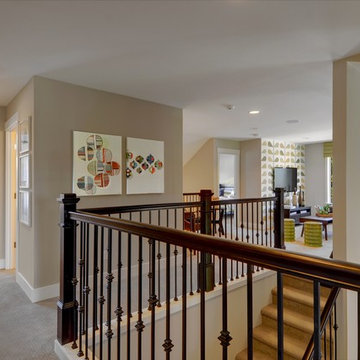
Idee per un soggiorno tradizionale stile loft con pareti marroni, moquette, nessun camino e TV a parete
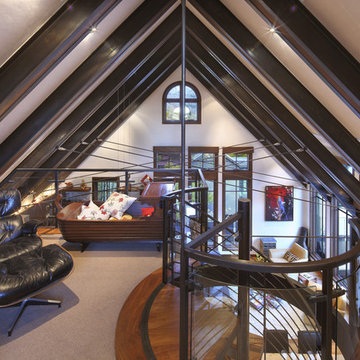
302. N. Aspen St. Photos by photekt.com
Ispirazione per un soggiorno minimal stile loft con pareti beige e moquette
Ispirazione per un soggiorno minimal stile loft con pareti beige e moquette
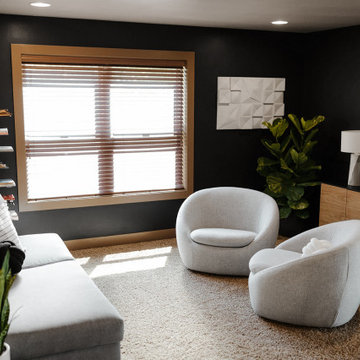
Esempio di un soggiorno moderno di medie dimensioni e stile loft con sala giochi, pareti nere, moquette, nessun camino, nessuna TV, pavimento beige e pareti in legno

This sophisticated game room provides hours of play for a young and active family. The black, white and beige color scheme adds a masculine touch. Wood and iron accents are repeated throughout the room in the armchairs, pool table, pool table light fixture and in the custom built in bar counter. This pool table also accommodates a ping pong table top, as well, which is a great option when space doesn't permit a separate pool table and ping pong table. Since this game room loft area overlooks the home's foyer and formal living room, the modern color scheme unites the spaces and provides continuity of design. A custom white oak bar counter and iron barstools finish the space and create a comfortable hangout spot for watching a friendly game of pool.
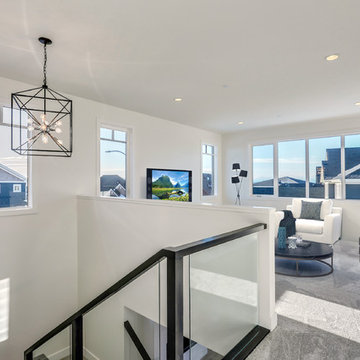
Ispirazione per un grande soggiorno classico stile loft con pareti bianche, moquette, nessun camino, TV a parete e pavimento grigio
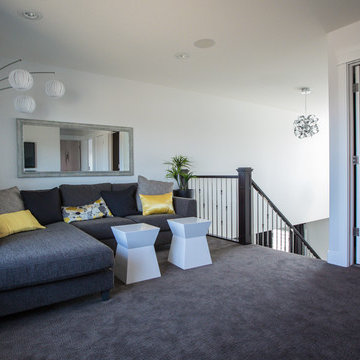
1890 sq/ft Two Storey Design- Bonus Room
Idee per un soggiorno minimal di medie dimensioni e stile loft con pareti bianche e moquette
Idee per un soggiorno minimal di medie dimensioni e stile loft con pareti bianche e moquette
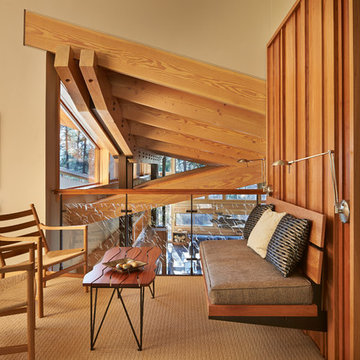
Benjamin Benschneider
Immagine di un soggiorno contemporaneo di medie dimensioni e stile loft con moquette e TV a parete
Immagine di un soggiorno contemporaneo di medie dimensioni e stile loft con moquette e TV a parete
Soggiorni stile loft con moquette - Foto e idee per arredare
4