Soggiorni stile loft con moquette - Foto e idee per arredare
Filtra anche per:
Budget
Ordina per:Popolari oggi
121 - 140 di 2.980 foto
1 di 3
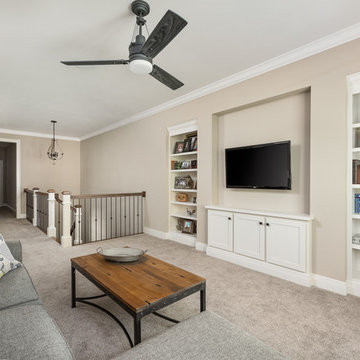
This 2 story home with a first floor Master Bedroom features a tumbled stone exterior with iron ore windows and modern tudor style accents. The Great Room features a wall of built-ins with antique glass cabinet doors that flank the fireplace and a coffered beamed ceiling. The adjacent Kitchen features a large walnut topped island which sets the tone for the gourmet kitchen. Opening off of the Kitchen, the large Screened Porch entertains year round with a radiant heated floor, stone fireplace and stained cedar ceiling. Photo credit: Picture Perfect Homes
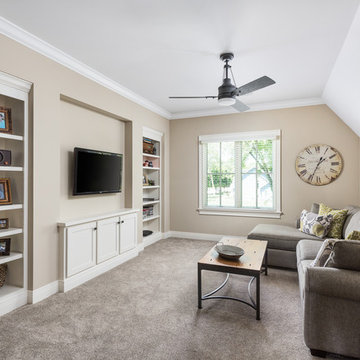
This 2 story home with a first floor Master Bedroom features a tumbled stone exterior with iron ore windows and modern tudor style accents. The Great Room features a wall of built-ins with antique glass cabinet doors that flank the fireplace and a coffered beamed ceiling. The adjacent Kitchen features a large walnut topped island which sets the tone for the gourmet kitchen. Opening off of the Kitchen, the large Screened Porch entertains year round with a radiant heated floor, stone fireplace and stained cedar ceiling. Photo credit: Picture Perfect Homes
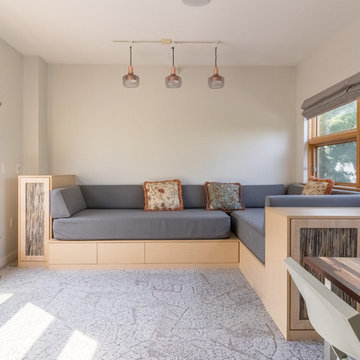
Chase Vogt
Foto di un soggiorno scandinavo di medie dimensioni e stile loft con libreria, pareti bianche, moquette e nessuna TV
Foto di un soggiorno scandinavo di medie dimensioni e stile loft con libreria, pareti bianche, moquette e nessuna TV
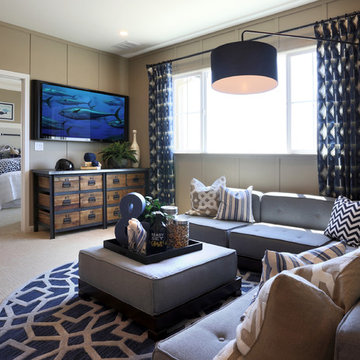
Douglas Johnson Photography
Foto di un soggiorno stile marino stile loft con pareti beige, moquette e TV a parete
Foto di un soggiorno stile marino stile loft con pareti beige, moquette e TV a parete
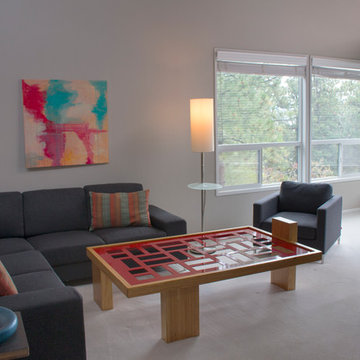
Esempio di un soggiorno moderno di medie dimensioni e stile loft con pareti bianche, moquette, camino classico, cornice del camino piastrellata e nessuna TV
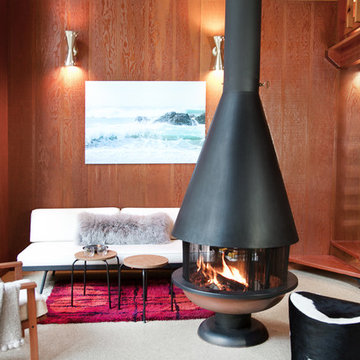
photography - jana leon
Esempio di un soggiorno stile rurale di medie dimensioni e stile loft con nessuna TV, pareti marroni, moquette, camino sospeso e pavimento bianco
Esempio di un soggiorno stile rurale di medie dimensioni e stile loft con nessuna TV, pareti marroni, moquette, camino sospeso e pavimento bianco
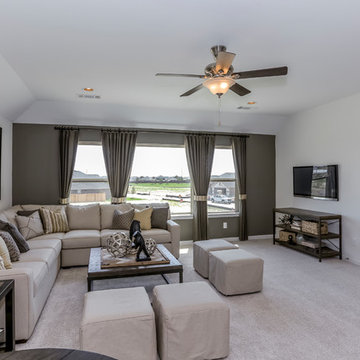
Ispirazione per un grande soggiorno contemporaneo stile loft con sala giochi, pareti grigie, moquette, TV a parete e pavimento beige
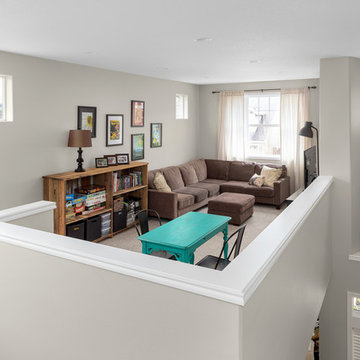
Portland Kitchen & Bath Remodeler | Photo Credit: Justin Krug
Idee per un piccolo soggiorno tradizionale stile loft con pareti grigie, moquette, nessun camino, TV autoportante, pavimento beige e sala giochi
Idee per un piccolo soggiorno tradizionale stile loft con pareti grigie, moquette, nessun camino, TV autoportante, pavimento beige e sala giochi
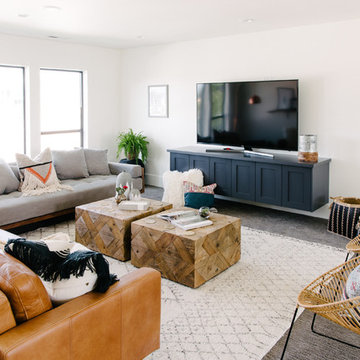
Photography: Jessica White Photography
Furniture & Design: Humble Dwellings
Immagine di un soggiorno boho chic di medie dimensioni e stile loft con pareti bianche, moquette, nessun camino, TV autoportante e pavimento grigio
Immagine di un soggiorno boho chic di medie dimensioni e stile loft con pareti bianche, moquette, nessun camino, TV autoportante e pavimento grigio
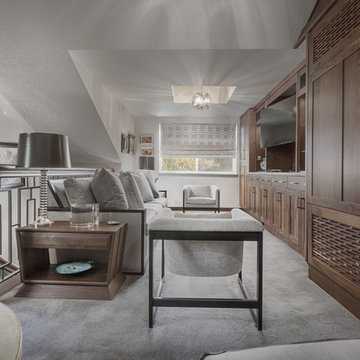
Eric Russell
Ispirazione per un piccolo soggiorno contemporaneo stile loft con libreria, pareti beige, moquette, nessun camino e parete attrezzata
Ispirazione per un piccolo soggiorno contemporaneo stile loft con libreria, pareti beige, moquette, nessun camino e parete attrezzata
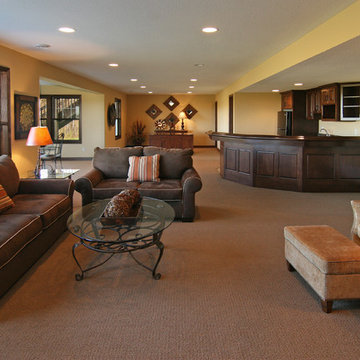
Foto di un soggiorno chic di medie dimensioni e stile loft con angolo bar, pareti beige, moquette, nessuna TV, camino ad angolo e cornice del camino in pietra
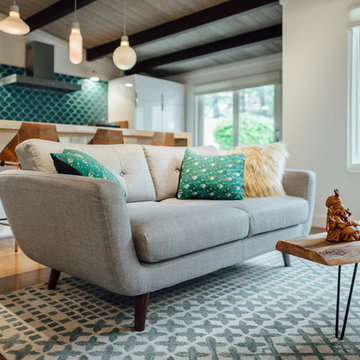
Photo: Kerri Fukui
Ispirazione per un soggiorno minimalista di medie dimensioni e stile loft con libreria, pareti bianche, moquette, camino classico, cornice del camino in pietra e pavimento marrone
Ispirazione per un soggiorno minimalista di medie dimensioni e stile loft con libreria, pareti bianche, moquette, camino classico, cornice del camino in pietra e pavimento marrone
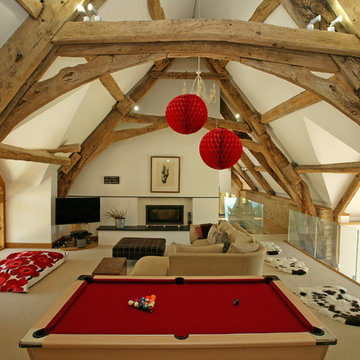
Emma Farquhar Photography
Foto di un grande soggiorno country stile loft con pareti bianche, moquette, camino classico, porta TV ad angolo e pavimento beige
Foto di un grande soggiorno country stile loft con pareti bianche, moquette, camino classico, porta TV ad angolo e pavimento beige
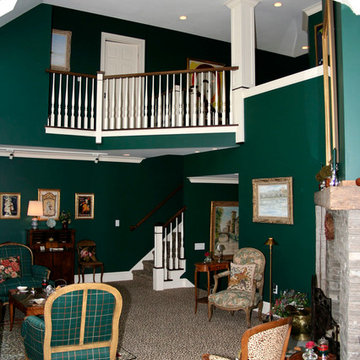
Ispirazione per un soggiorno country stile loft con pareti verdi, moquette, camino bifacciale, cornice del camino in pietra e nessuna TV
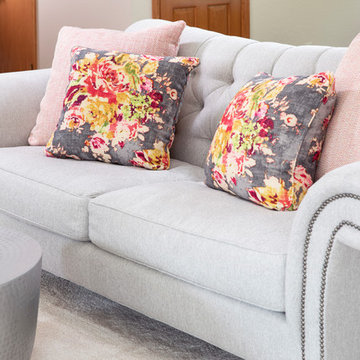
Designer: Devin Bagdassian | Photographer: Sarah Utech
Ispirazione per un soggiorno chic di medie dimensioni e stile loft con pareti beige, moquette, nessun camino, nessuna TV e pavimento beige
Ispirazione per un soggiorno chic di medie dimensioni e stile loft con pareti beige, moquette, nessun camino, nessuna TV e pavimento beige
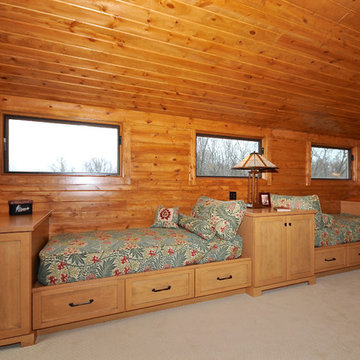
Immagine di un grande soggiorno american style stile loft con pareti marroni, moquette e parete attrezzata
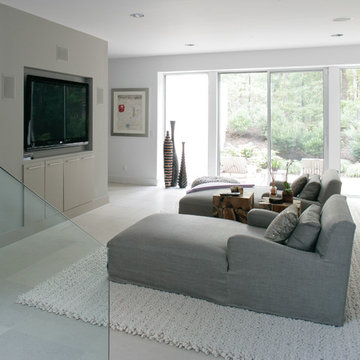
A stunning farmhouse styled home is given a light and airy contemporary design! Warm neutrals, clean lines, and organic materials adorn every room, creating a bright and inviting space to live.
The rectangular swimming pool, library, dark hardwood floors, artwork, and ornaments all entwine beautifully in this elegant home.
Project Location: The Hamptons. Project designed by interior design firm, Betty Wasserman Art & Interiors. From their Chelsea base, they serve clients in Manhattan and throughout New York City, as well as across the tri-state area and in The Hamptons.
For more about Betty Wasserman, click here: https://www.bettywasserman.com/
To learn more about this project, click here: https://www.bettywasserman.com/spaces/modern-farmhouse/
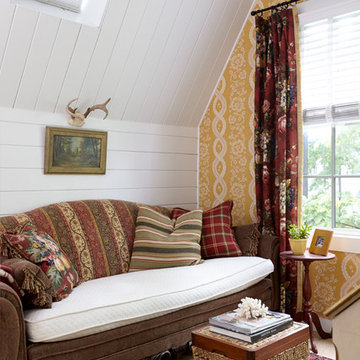
Patterned wallpaper, mismatched vintage fabrics, and beaded 6-inch wall paneling soften the lofty, light-filled study on the addition's second floor.
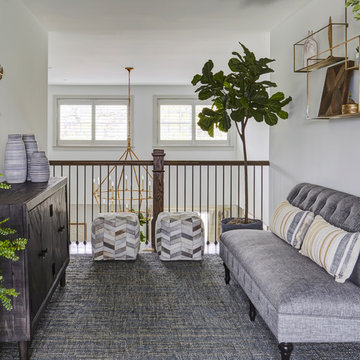
Foto di un piccolo soggiorno stile marinaro stile loft con pareti bianche, moquette, nessun camino e nessuna TV
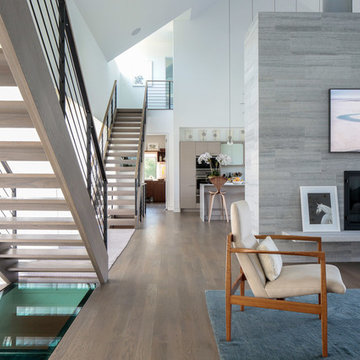
Modern luxury meets warm farmhouse in this Southampton home! Scandinavian inspired furnishings and light fixtures create a clean and tailored look, while the natural materials found in accent walls, casegoods, the staircase, and home decor hone in on a homey feel. An open-concept interior that proves less can be more is how we’d explain this interior. By accentuating the “negative space,” we’ve allowed the carefully chosen furnishings and artwork to steal the show, while the crisp whites and abundance of natural light create a rejuvenated and refreshed interior.
This sprawling 5,000 square foot home includes a salon, ballet room, two media rooms, a conference room, multifunctional study, and, lastly, a guest house (which is a mini version of the main house).
Project Location: Southamptons. Project designed by interior design firm, Betty Wasserman Art & Interiors. From their Chelsea base, they serve clients in Manhattan and throughout New York City, as well as across the tri-state area and in The Hamptons.
For more about Betty Wasserman, click here: https://www.bettywasserman.com/
To learn more about this project, click here: https://www.bettywasserman.com/spaces/southampton-modern-farmhouse/
Soggiorni stile loft con moquette - Foto e idee per arredare
7