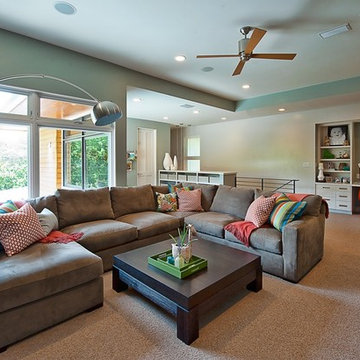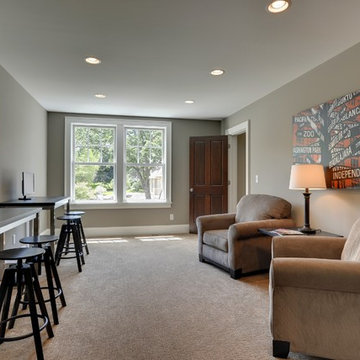Soggiorni stile loft con moquette - Foto e idee per arredare
Filtra anche per:
Budget
Ordina per:Popolari oggi
161 - 180 di 2.980 foto
1 di 3
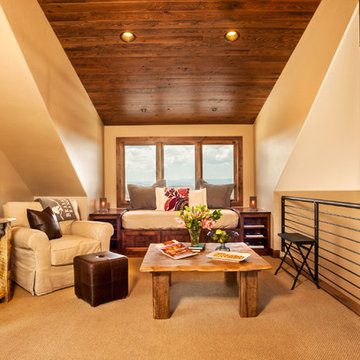
Esempio di un piccolo soggiorno stile rurale stile loft con sala formale, pareti beige, moquette, nessun camino, nessuna TV e pavimento beige
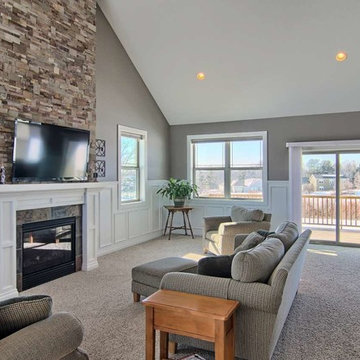
Esempio di un grande soggiorno minimalista stile loft con pareti beige, moquette, camino classico, cornice del camino piastrellata e TV a parete
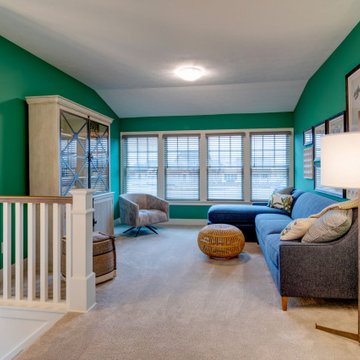
Foto di un soggiorno contemporaneo di medie dimensioni e stile loft con libreria, pareti verdi, moquette, nessun camino, nessuna TV e pavimento beige
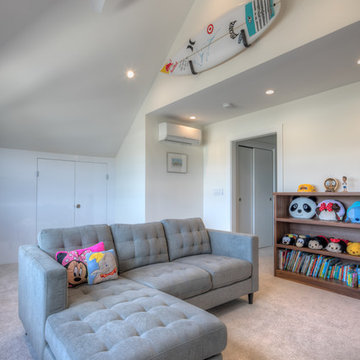
Hawkins and Biggins Photography
Foto di un grande soggiorno minimal stile loft con sala giochi, pareti bianche, moquette, TV a parete, pavimento beige e nessun camino
Foto di un grande soggiorno minimal stile loft con sala giochi, pareti bianche, moquette, TV a parete, pavimento beige e nessun camino
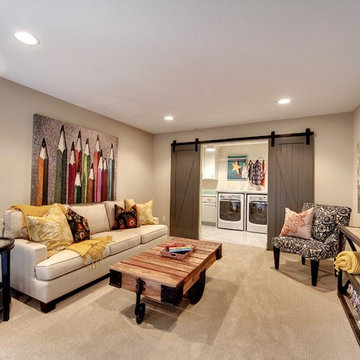
This upstairs loft-style living room is perfect for family time or for kids to play in. Hanging barn door reveal the second floor laundry roomn.
Photography by Spacecrafting
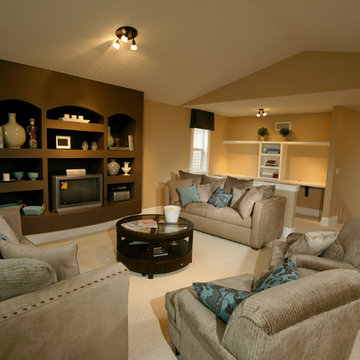
Family room with tech hub. Comfortable neutral fabrics with teal accents. Niches for display surround TV nook.
Ispirazione per un grande soggiorno chic stile loft con pareti marroni, parete attrezzata, nessun camino e moquette
Ispirazione per un grande soggiorno chic stile loft con pareti marroni, parete attrezzata, nessun camino e moquette
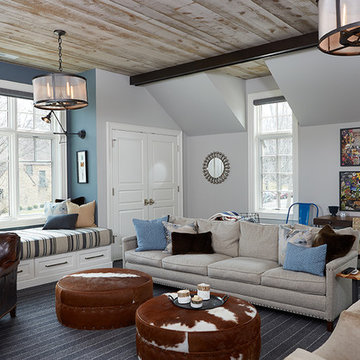
Builder: J. Peterson Homes
Interior Designer: Francesca Owens
Photographers: Ashley Avila Photography, Bill Hebert, & FulView
Capped by a picturesque double chimney and distinguished by its distinctive roof lines and patterned brick, stone and siding, Rookwood draws inspiration from Tudor and Shingle styles, two of the world’s most enduring architectural forms. Popular from about 1890 through 1940, Tudor is characterized by steeply pitched roofs, massive chimneys, tall narrow casement windows and decorative half-timbering. Shingle’s hallmarks include shingled walls, an asymmetrical façade, intersecting cross gables and extensive porches. A masterpiece of wood and stone, there is nothing ordinary about Rookwood, which combines the best of both worlds.
Once inside the foyer, the 3,500-square foot main level opens with a 27-foot central living room with natural fireplace. Nearby is a large kitchen featuring an extended island, hearth room and butler’s pantry with an adjacent formal dining space near the front of the house. Also featured is a sun room and spacious study, both perfect for relaxing, as well as two nearby garages that add up to almost 1,500 square foot of space. A large master suite with bath and walk-in closet which dominates the 2,700-square foot second level which also includes three additional family bedrooms, a convenient laundry and a flexible 580-square-foot bonus space. Downstairs, the lower level boasts approximately 1,000 more square feet of finished space, including a recreation room, guest suite and additional storage.
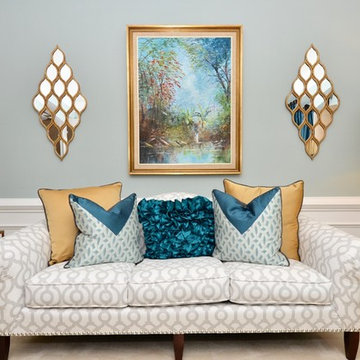
Revealing Homes
Idee per un grande soggiorno minimalista stile loft con sala formale, pareti blu, moquette e nessuna TV
Idee per un grande soggiorno minimalista stile loft con sala formale, pareti blu, moquette e nessuna TV
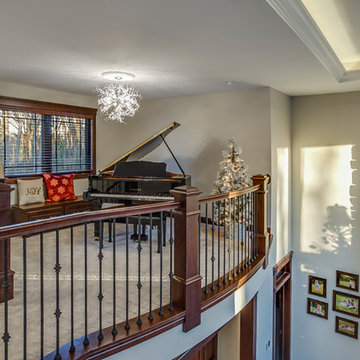
Esempio di un piccolo soggiorno classico stile loft con sala della musica, pareti grigie, moquette, pavimento beige, nessun camino e nessuna TV
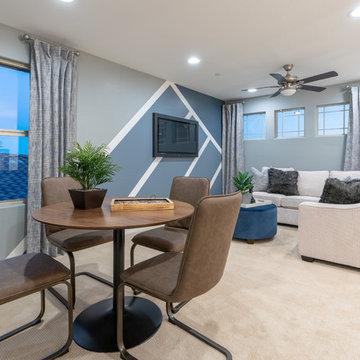
Immagine di un soggiorno classico di medie dimensioni e stile loft con sala giochi, pareti blu, moquette, TV a parete e pavimento beige
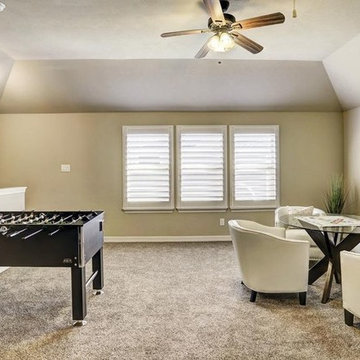
Immagine di un soggiorno chic di medie dimensioni e stile loft con sala giochi, pareti beige, moquette e tappeto
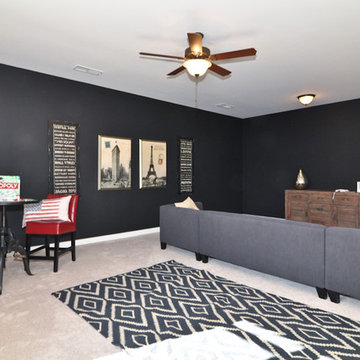
Ispirazione per un grande soggiorno chic stile loft con pareti nere, moquette, nessun camino, nessuna TV e pavimento grigio
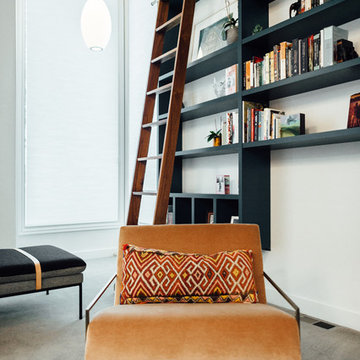
Photo: Kerri Fukui
Foto di un soggiorno minimalista di medie dimensioni e stile loft con libreria, pareti bianche, moquette, camino classico, cornice del camino in pietra e pavimento beige
Foto di un soggiorno minimalista di medie dimensioni e stile loft con libreria, pareti bianche, moquette, camino classico, cornice del camino in pietra e pavimento beige
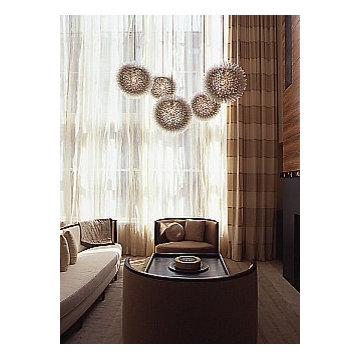
A uniquely modern but down-to-earth Tribeca loft. With an emphasis in organic elements, artisanal lighting, and high-end artwork, we designed a sophisticated interior that oozes a lifestyle of serenity.
The kitchen boasts a stunning open floor plan with unique custom features. A wooden banquette provides the ideal area to spend time with friends and family, enjoying a casual or formal meal. With a breakfast bar was designed with double layered countertops, creating space between the cook and diners.
The rest of the home is dressed in tranquil creams with high contrasting espresso and black hues. Contemporary furnishings can be found throughout, which set the perfect backdrop to the extraordinarily unique pendant lighting.
Project Location: New York. Project designed by interior design firm, Betty Wasserman Art & Interiors. From their Chelsea base, they serve clients in Manhattan and throughout New York City, as well as across the tri-state area and in The Hamptons.
For more about Betty Wasserman, click here: https://www.bettywasserman.com/
To learn more about this project, click here: https://www.bettywasserman.com/spaces/tribeca-townhouse
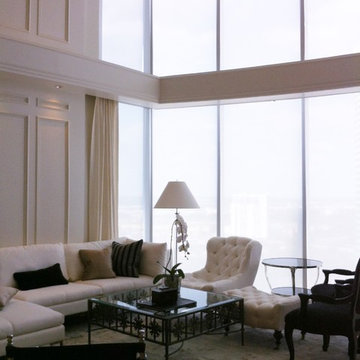
Custom Shades and Draperies, Hi-Rise Living, Motorized Shades, Side Panel Linen Draperies
Immagine di un ampio soggiorno moderno stile loft con pareti bianche e moquette
Immagine di un ampio soggiorno moderno stile loft con pareti bianche e moquette
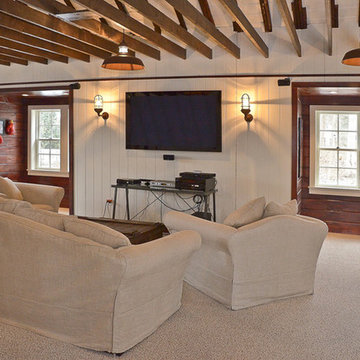
Idee per un grande soggiorno country stile loft con sala giochi, pareti bianche, moquette, TV a parete e pavimento beige
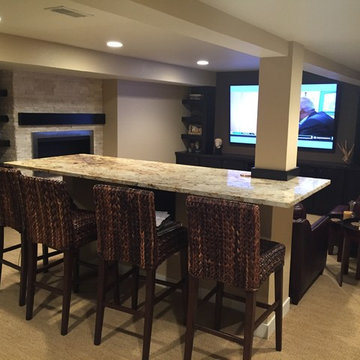
Idee per un grande soggiorno design stile loft con angolo bar, pareti beige, moquette, camino classico, cornice del camino in pietra e TV a parete
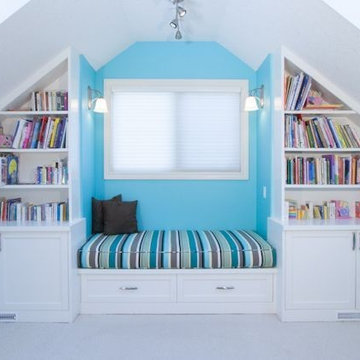
Esempio di un soggiorno design di medie dimensioni e stile loft con pareti blu, moquette e libreria
Soggiorni stile loft con moquette - Foto e idee per arredare
9
