Soggiorni stile loft con cornice del camino piastrellata - Foto e idee per arredare
Filtra anche per:
Budget
Ordina per:Popolari oggi
121 - 140 di 945 foto
1 di 3
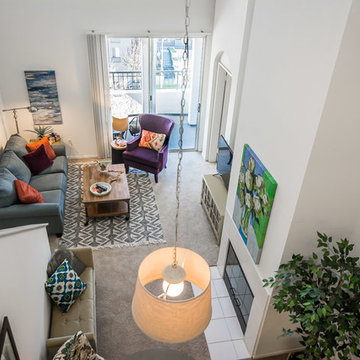
Ispirazione per un piccolo soggiorno boho chic stile loft con pareti bianche, moquette, camino classico, cornice del camino piastrellata e TV autoportante
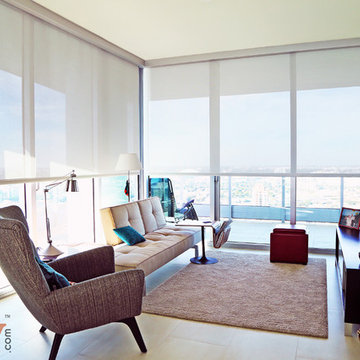
Photography by: Invita Designs, Inc
Ispirazione per un grande soggiorno design stile loft con sala formale, pareti beige, pavimento con piastrelle in ceramica, nessun camino, cornice del camino piastrellata e nessuna TV
Ispirazione per un grande soggiorno design stile loft con sala formale, pareti beige, pavimento con piastrelle in ceramica, nessun camino, cornice del camino piastrellata e nessuna TV
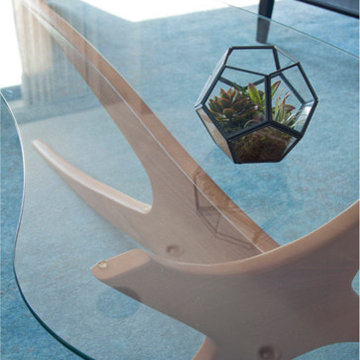
Idee per un grande soggiorno tradizionale stile loft con angolo bar, pareti grigie, pavimento in legno massello medio, camino bifacciale, cornice del camino piastrellata, nessuna TV e pavimento marrone
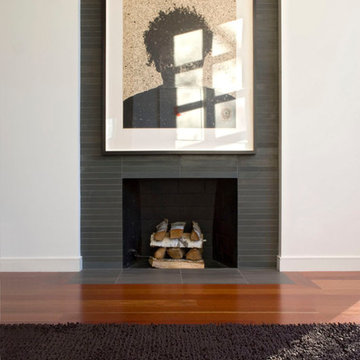
Idee per un soggiorno minimal di medie dimensioni e stile loft con pareti bianche, pavimento in legno massello medio, camino classico, cornice del camino piastrellata e nessuna TV
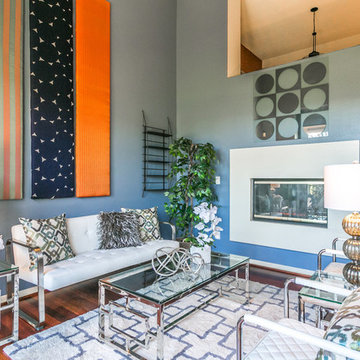
Ispirazione per un piccolo soggiorno design stile loft con pareti blu, pavimento in legno massello medio, camino classico e cornice del camino piastrellata
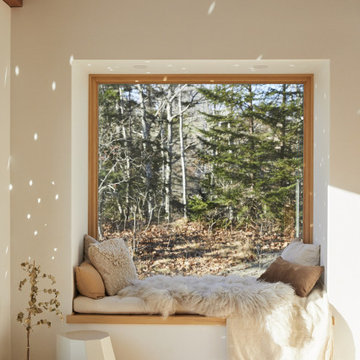
A small nook facing west provides the perfect space to read a book or take a nap
Ispirazione per un soggiorno contemporaneo di medie dimensioni e stile loft con libreria, pareti bianche, parquet chiaro, stufa a legna, cornice del camino piastrellata, nessuna TV e soffitto a volta
Ispirazione per un soggiorno contemporaneo di medie dimensioni e stile loft con libreria, pareti bianche, parquet chiaro, stufa a legna, cornice del camino piastrellata, nessuna TV e soffitto a volta
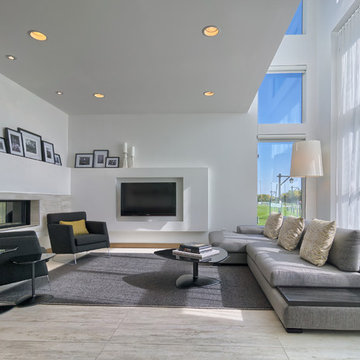
Daniel Wexler
Ispirazione per un soggiorno moderno di medie dimensioni e stile loft con pavimento con piastrelle in ceramica, camino bifacciale, cornice del camino piastrellata e parete attrezzata
Ispirazione per un soggiorno moderno di medie dimensioni e stile loft con pavimento con piastrelle in ceramica, camino bifacciale, cornice del camino piastrellata e parete attrezzata
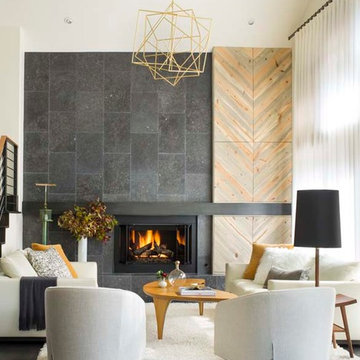
Kimberly Gavin
Idee per un soggiorno minimalista di medie dimensioni e stile loft con pareti bianche, parquet scuro, cornice del camino piastrellata e TV nascosta
Idee per un soggiorno minimalista di medie dimensioni e stile loft con pareti bianche, parquet scuro, cornice del camino piastrellata e TV nascosta
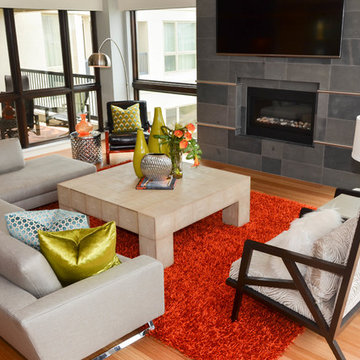
As you step into the family room you first notice the flooding of natural light highlighting the original style of the homeowner.
Photo by Kevin Twitty
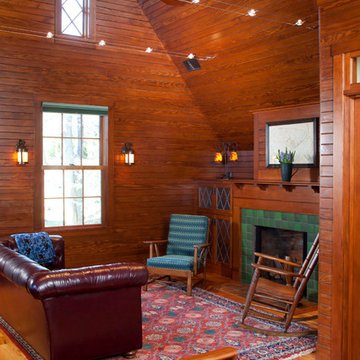
Photo by Randy O'Rourke
www.rorphotos.com
Esempio di un grande soggiorno country stile loft con pavimento in legno massello medio, camino classico e cornice del camino piastrellata
Esempio di un grande soggiorno country stile loft con pavimento in legno massello medio, camino classico e cornice del camino piastrellata
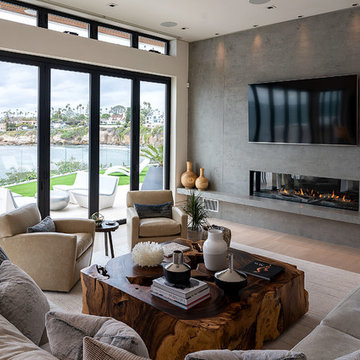
Esempio di un grande soggiorno moderno stile loft con sala formale, pareti beige, camino classico, cornice del camino piastrellata, parete attrezzata e pavimento beige
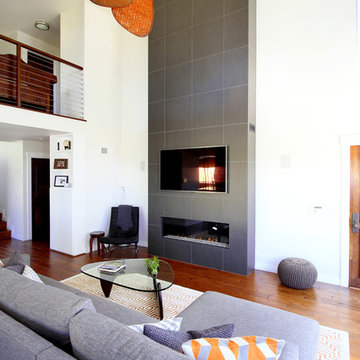
Lucina Ortiz @ Pentaprisim Photography
Idee per un soggiorno minimalista stile loft con pareti bianche, pavimento in legno massello medio, camino lineare Ribbon e cornice del camino piastrellata
Idee per un soggiorno minimalista stile loft con pareti bianche, pavimento in legno massello medio, camino lineare Ribbon e cornice del camino piastrellata
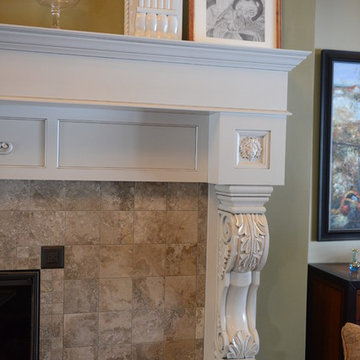
The upper decorative pillars with carved feet detail.
Mandi Bushur
Esempio di un ampio soggiorno vittoriano stile loft con sala formale, pareti verdi, pavimento in legno massello medio, camino classico, cornice del camino piastrellata e nessuna TV
Esempio di un ampio soggiorno vittoriano stile loft con sala formale, pareti verdi, pavimento in legno massello medio, camino classico, cornice del camino piastrellata e nessuna TV
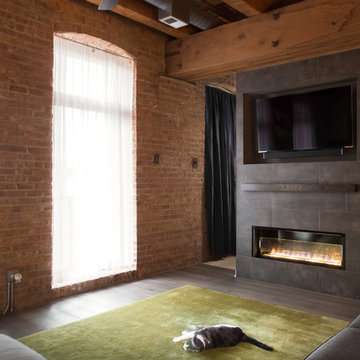
The exposed brick and heavy timber beams create a unique aesthetic in this loft. The entertainment center we designed for these clients is encased in a 12x24 rustic finished formated tile cladding with precise cut-outs for the LED fireplace and entertainment system. The rustic feel is further accented by the thick wooden mantle and distressed wide-plank flooring.
With both the floor and fireplace contrasting with the brick accent wall and wooden beams, this living room offers a mixture of organic colors and textures, emphasizing a rustic yet modernized design.
Designed by Chi Renovation & Design who also serve the Chicagoland area and it's surrounding suburbs, with an emphasis on the North Side and North Shore. You'll find their work from the Loop through Humboldt Park, Lincoln Park, Skokie, Evanston, Wilmette, and all of the way up to Lake Forest.
For more about Chi Renovation & Design, click here: https://www.chirenovation.com/
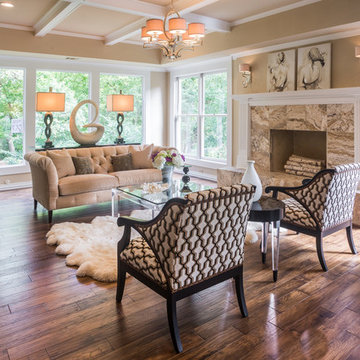
Ruda Anderson Photography
Esempio di un soggiorno chic di medie dimensioni e stile loft con sala della musica, pareti beige, pavimento in legno massello medio, camino classico, cornice del camino piastrellata e pavimento marrone
Esempio di un soggiorno chic di medie dimensioni e stile loft con sala della musica, pareti beige, pavimento in legno massello medio, camino classico, cornice del camino piastrellata e pavimento marrone
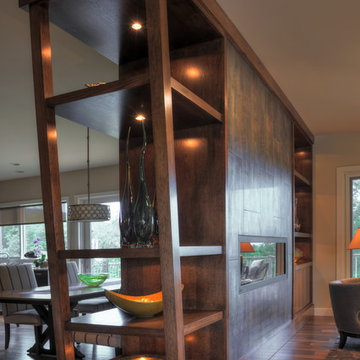
Lisza Coffey
Immagine di un soggiorno chic di medie dimensioni e stile loft con pareti marroni, pavimento in legno massello medio, camino lineare Ribbon, cornice del camino piastrellata, nessuna TV e pavimento marrone
Immagine di un soggiorno chic di medie dimensioni e stile loft con pareti marroni, pavimento in legno massello medio, camino lineare Ribbon, cornice del camino piastrellata, nessuna TV e pavimento marrone
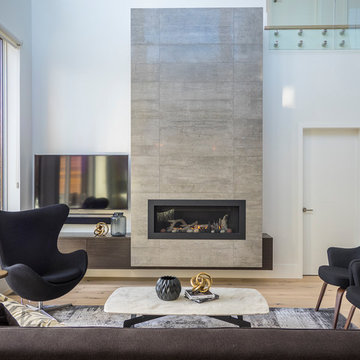
Foto di un soggiorno minimal di medie dimensioni e stile loft con pareti bianche, parquet chiaro, camino sospeso, cornice del camino piastrellata e TV a parete
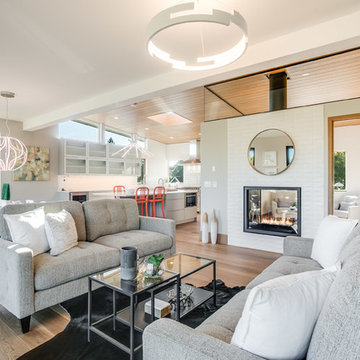
Stepping into this bright modern home in Seattle we hope you get a bit of that mid century feel. The kitchen and baths have a flat panel cabinet design to achieve a clean look. Throughout the home we have oak flooring and casing for the windows. Some focal points we are excited for you to see; organic wrought iron custom floating staircase, floating bathroom cabinets, herb garden and grow wall, outdoor pool/hot tub and an elevator for this 3 story home.
Photographer: Layne Freedle
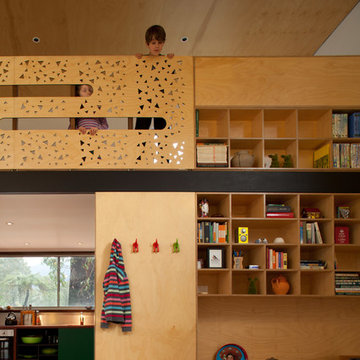
Plywood internal features softly diffuse natural light throughout. Photograph by Brendan Finn.
Immagine di un piccolo soggiorno contemporaneo stile loft con libreria, pareti bianche, stufa a legna, cornice del camino piastrellata e nessuna TV
Immagine di un piccolo soggiorno contemporaneo stile loft con libreria, pareti bianche, stufa a legna, cornice del camino piastrellata e nessuna TV
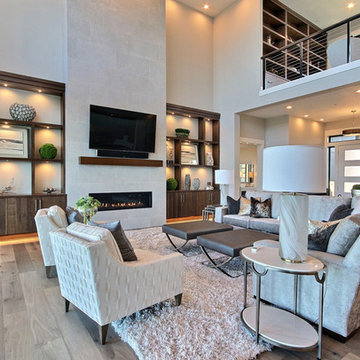
Named for its poise and position, this home's prominence on Dawson's Ridge corresponds to Crown Point on the southern side of the Columbia River. Far reaching vistas, breath-taking natural splendor and an endless horizon surround these walls with a sense of home only the Pacific Northwest can provide. Welcome to The River's Point.
Soggiorni stile loft con cornice del camino piastrellata - Foto e idee per arredare
7