Soggiorni stile loft con cornice del camino piastrellata - Foto e idee per arredare
Filtra anche per:
Budget
Ordina per:Popolari oggi
41 - 60 di 945 foto
1 di 3

Idee per un grande soggiorno stile loft con pareti grigie, pavimento in vinile, camino classico, cornice del camino piastrellata, parete attrezzata e pavimento grigio
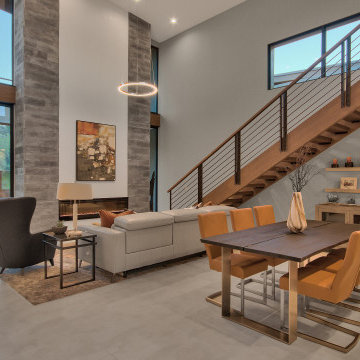
Modern Electric Fireplace
Idee per un soggiorno contemporaneo di medie dimensioni e stile loft con pareti bianche, camino classico, cornice del camino piastrellata, nessuna TV e pavimento bianco
Idee per un soggiorno contemporaneo di medie dimensioni e stile loft con pareti bianche, camino classico, cornice del camino piastrellata, nessuna TV e pavimento bianco
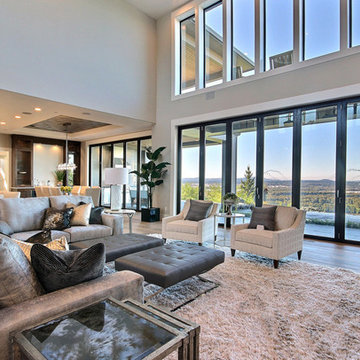
Named for its poise and position, this home's prominence on Dawson's Ridge corresponds to Crown Point on the southern side of the Columbia River. Far reaching vistas, breath-taking natural splendor and an endless horizon surround these walls with a sense of home only the Pacific Northwest can provide. Welcome to The River's Point.
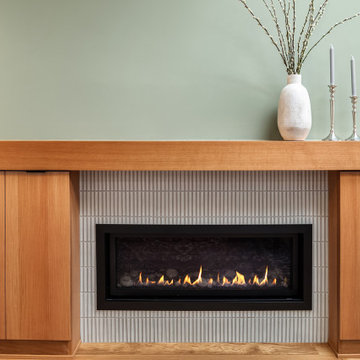
Glazed porcelain tile in vertical format around the fireplace draws the eye up to the dramatic beam mantel running almost the full width of the room.
Immagine di un soggiorno chic stile loft con pareti verdi, parquet chiaro, camino classico e cornice del camino piastrellata
Immagine di un soggiorno chic stile loft con pareti verdi, parquet chiaro, camino classico e cornice del camino piastrellata
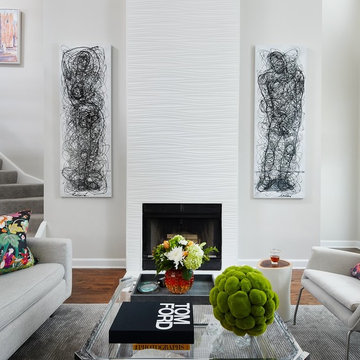
Foto di un grande soggiorno moderno stile loft con pareti grigie, parquet scuro, camino classico, cornice del camino piastrellata e TV autoportante

The second-flloor living room has high ceilings, walls of windows overlooking the gardens, and a wood-burning stove like in the first floor.
Foto di un grande soggiorno stile rurale stile loft con libreria, parquet scuro, stufa a legna, cornice del camino piastrellata e nessuna TV
Foto di un grande soggiorno stile rurale stile loft con libreria, parquet scuro, stufa a legna, cornice del camino piastrellata e nessuna TV
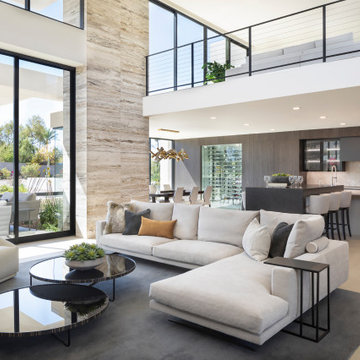
Boundless views visible from every room enhance the indoor/outdoor livability of the home.
Project Details // Razor's Edge
Paradise Valley, Arizona
Architecture: Drewett Works
Builder: Bedbrock Developers
Interior design: Holly Wright Design
Landscape: Bedbrock Developers
Photography: Jeff Zaruba
Faux plants: Botanical Elegance
Travertine walls: Cactus Stone
Porcelain flooring: Facings of America
https://www.drewettworks.com/razors-edge/
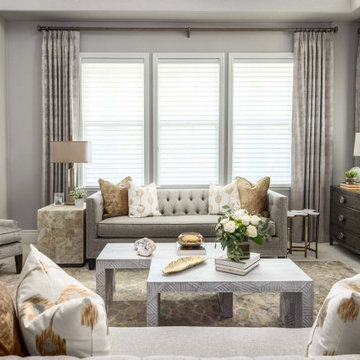
Foto di un grande soggiorno chic stile loft con sala formale, pareti grigie, moquette, camino classico, cornice del camino piastrellata, nessuna TV, pavimento beige e soffitto a volta
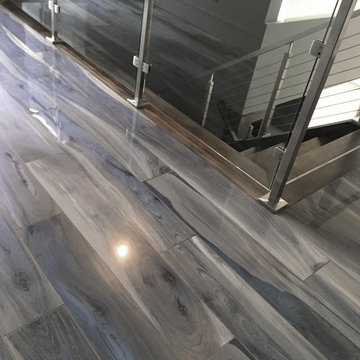
Geri Cruickshank Eaker
Ispirazione per un soggiorno minimalista di medie dimensioni e stile loft con sala formale, pareti grigie, pavimento in gres porcellanato, camino classico, cornice del camino piastrellata, TV a parete e pavimento grigio
Ispirazione per un soggiorno minimalista di medie dimensioni e stile loft con sala formale, pareti grigie, pavimento in gres porcellanato, camino classico, cornice del camino piastrellata, TV a parete e pavimento grigio

Photos by: Emily Minton Redfield Photography
Idee per un ampio soggiorno minimal stile loft con cornice del camino piastrellata, moquette, camino classico, TV a parete, pavimento grigio e tappeto
Idee per un ampio soggiorno minimal stile loft con cornice del camino piastrellata, moquette, camino classico, TV a parete, pavimento grigio e tappeto
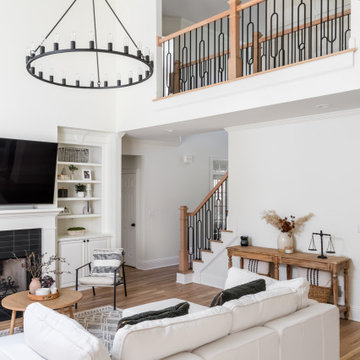
Ispirazione per un grande soggiorno tradizionale stile loft con libreria, pareti bianche, parquet chiaro, camino classico, cornice del camino piastrellata, TV a parete e pavimento nero
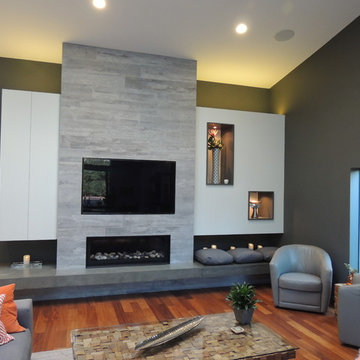
Beautiful great room with a large built-in media cabinet, gas fireplace, and flush mount TV. Solid cement hearth custom made by Brett Weaver, owner of Imagine Construction.
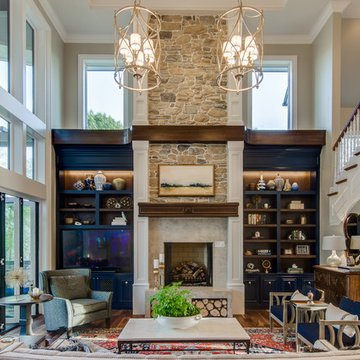
Immagine di un ampio soggiorno chic stile loft con pavimento in legno massello medio, sala formale, pareti bianche, camino classico, cornice del camino piastrellata e nessuna TV
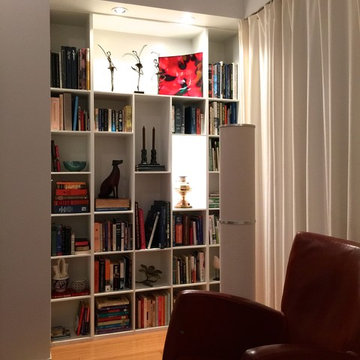
ARCSPACE STUDIO
Foto di un soggiorno chic stile loft e di medie dimensioni con camino classico, pareti bianche, pavimento in bambù e cornice del camino piastrellata
Foto di un soggiorno chic stile loft e di medie dimensioni con camino classico, pareti bianche, pavimento in bambù e cornice del camino piastrellata

Completed wall unit with 3-sided fireplace with floating shelves and LED lighting.
Foto di un grande soggiorno classico stile loft con pareti grigie, pavimento in vinile, camino classico, cornice del camino piastrellata, parete attrezzata e pavimento grigio
Foto di un grande soggiorno classico stile loft con pareti grigie, pavimento in vinile, camino classico, cornice del camino piastrellata, parete attrezzata e pavimento grigio
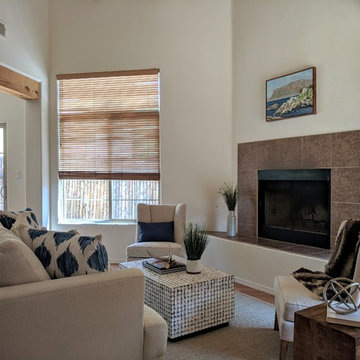
Elisa Macomber
Esempio di un piccolo soggiorno stile americano stile loft con pareti bianche, pavimento in legno massello medio, camino ad angolo, cornice del camino piastrellata, nessuna TV e pavimento marrone
Esempio di un piccolo soggiorno stile americano stile loft con pareti bianche, pavimento in legno massello medio, camino ad angolo, cornice del camino piastrellata, nessuna TV e pavimento marrone
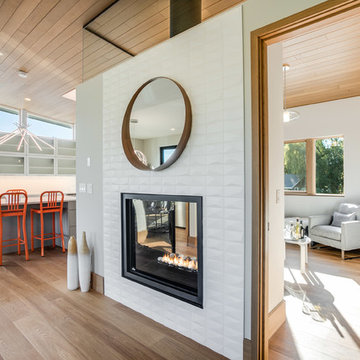
Stepping into this bright modern home in Seattle we hope you get a bit of that mid century feel. The kitchen and baths have a flat panel cabinet design to achieve a clean look. Throughout the home we have oak flooring and casing for the windows. Some focal points we are excited for you to see; organic wrought iron custom floating staircase, floating bathroom cabinets, herb garden and grow wall, outdoor pool/hot tub and an elevator for this 3 story home.
Photographer: Layne Freedle
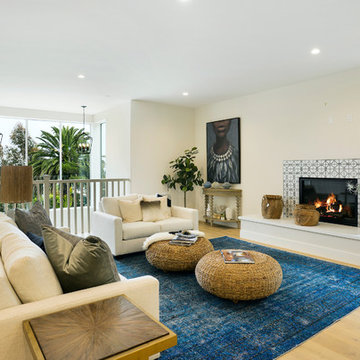
Ispirazione per un soggiorno stile marinaro di medie dimensioni e stile loft con pareti bianche, parquet chiaro, camino classico, cornice del camino piastrellata, nessuna TV e pavimento marrone

Named for its poise and position, this home's prominence on Dawson's Ridge corresponds to Crown Point on the southern side of the Columbia River. Far reaching vistas, breath-taking natural splendor and an endless horizon surround these walls with a sense of home only the Pacific Northwest can provide. Welcome to The River's Point.
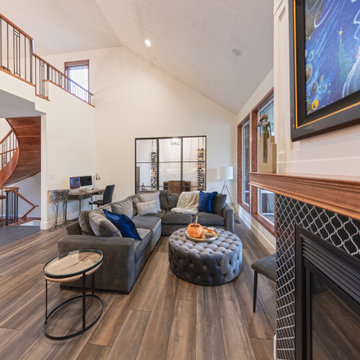
In this project, we started with updating the main floor, installing new flooring and repainting throughout. A wine room was added, along with a butler’s pantry with custom shelving. The kitchen was also completely redone with new cabinetry, quartz countertops, and a tile backsplash. On the second floor, we added more quartz countertops, new mirrors and a freestanding tub as well as other new fixtures and custom cabinets to the ensuite bathroom.
Soggiorni stile loft con cornice del camino piastrellata - Foto e idee per arredare
3