Soggiorni stile loft con cornice del camino piastrellata - Foto e idee per arredare
Filtra anche per:
Budget
Ordina per:Popolari oggi
101 - 120 di 945 foto
1 di 3
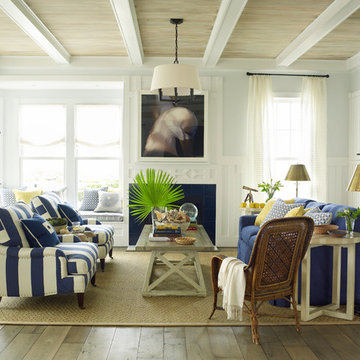
Tria Giovan
Ispirazione per un grande soggiorno stile marino stile loft con pareti blu, camino classico e cornice del camino piastrellata
Ispirazione per un grande soggiorno stile marino stile loft con pareti blu, camino classico e cornice del camino piastrellata
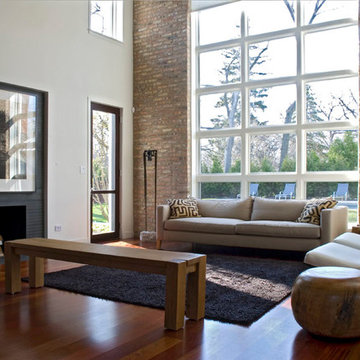
Immagine di un soggiorno minimal di medie dimensioni e stile loft con pareti bianche, pavimento in legno massello medio, camino classico, cornice del camino piastrellata e nessuna TV
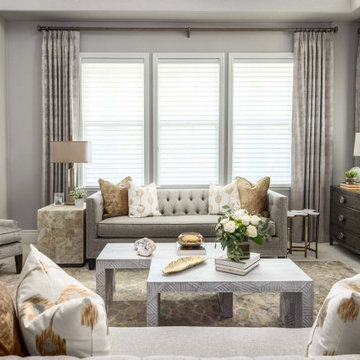
Foto di un grande soggiorno chic stile loft con sala formale, pareti grigie, moquette, camino classico, cornice del camino piastrellata, nessuna TV, pavimento beige e soffitto a volta
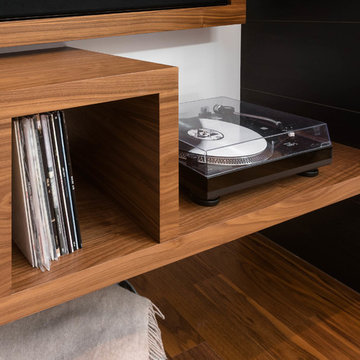
My House Design/Build Team | www.myhousedesignbuild.com | 604-694-6873 | Reuben Krabbe Photography
Immagine di un grande soggiorno minimalista stile loft con pareti bianche, pavimento in legno massello medio, camino classico, cornice del camino piastrellata, TV a parete e pavimento marrone
Immagine di un grande soggiorno minimalista stile loft con pareti bianche, pavimento in legno massello medio, camino classico, cornice del camino piastrellata, TV a parete e pavimento marrone
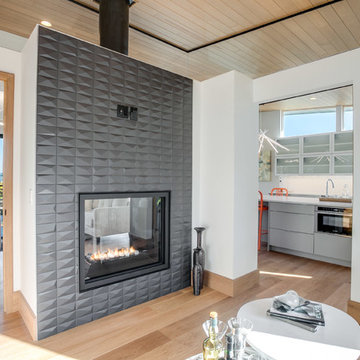
Stepping into this bright modern home in Seattle we hope you get a bit of that mid century feel. The kitchen and baths have a flat panel cabinet design to achieve a clean look. Throughout the home we have oak flooring and casing for the windows. Some focal points we are excited for you to see; organic wrought iron custom floating staircase, floating bathroom cabinets, herb garden and grow wall, outdoor pool/hot tub and an elevator for this 3 story home.
Photographer: Layne Freedle
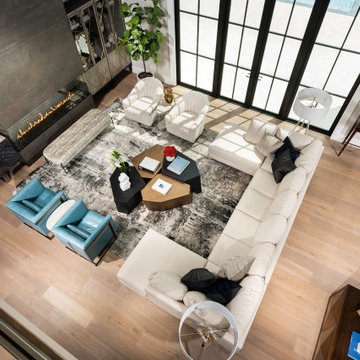
Immagine di un ampio soggiorno moderno stile loft con pareti grigie, parquet chiaro, camino lineare Ribbon, TV a parete, pavimento marrone, soffitto a volta e cornice del camino piastrellata
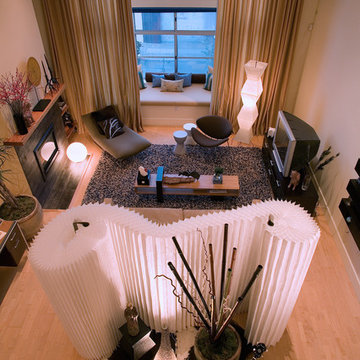
Living room is separated by an 8 foot tall paper wall made of Tyvek. This area acts as the foyer with art set up against the organic shaped wall. Overall height of drapes is 16+ feet.
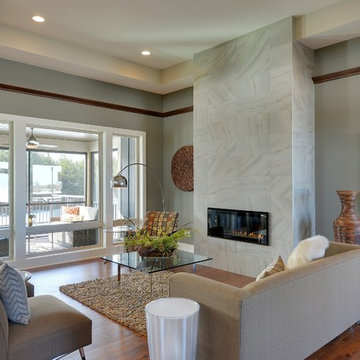
Foto di un soggiorno minimalista di medie dimensioni e stile loft con pareti grigie, pavimento in legno massello medio, camino lineare Ribbon, cornice del camino piastrellata e TV a parete
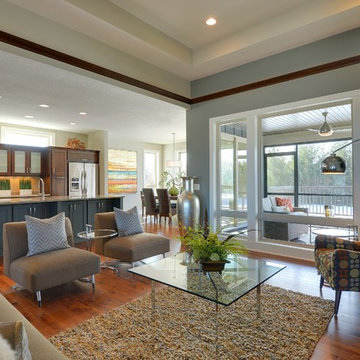
Idee per un soggiorno minimalista di medie dimensioni e stile loft con pareti grigie, pavimento in legno massello medio, camino lineare Ribbon, cornice del camino piastrellata e TV a parete
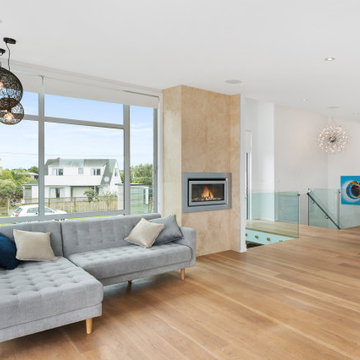
Ispirazione per un grande soggiorno stile marinaro stile loft con camino classico, cornice del camino piastrellata e parete attrezzata
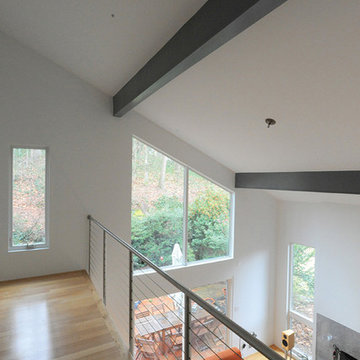
When the owners of this contemporary home were looking to remodel their kitchen, style and aesthetics were a top priority. The modern design of the home with a uniquely pitched roof had to be accommodated and complemented. Some windows had to be replaced elsewhere in the home and these had to match the renovations. They also wanted to turn their kitchen into an indoor/outdoor living area, and take advantage of the beautiful views from their tree-filled property. Energy efficiency was important to the homeowners, with a goal of making the home’s footprint smaller and saving money on monthly utility bills.
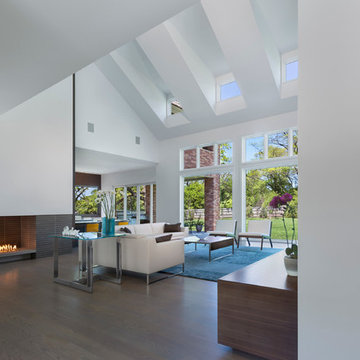
On the exterior, the desire was to weave the home into the fabric of the community, all while paying special attention to meld the footprint of the house into a workable clean, open, and spacious interior free of clutter and saturated in natural light to meet the owner’s simple but yet tasteful lifestyle. The utilization of natural light all while bringing nature’s canvas into the spaces provides a sense of harmony.
Light, shadow and texture bathe each space creating atmosphere, always changing, and blurring the boundaries between the indoor and outdoor space. Color abounds as nature paints the walls. Though they are all white hues of the spectrum, the natural light saturates and glows, all while being reflected off of the beautiful forms and surfaces. Total emersion of the senses engulf the user, greeting them with an ever changing environment.
Style gives way to natural beauty and the home is neither of the past or future, rather it lives in the moment. Stable, grounded and unpretentious the home is understated yet powerful. The environment encourages exploration and an awakening of inner being dispelling convention and accepted norms.
The home encourages mediation embracing principals associated with silent illumination.
If there was one factor above all that guided the design it would be found in a word, truth.
Experience the delight of the creator and enjoy these photos.
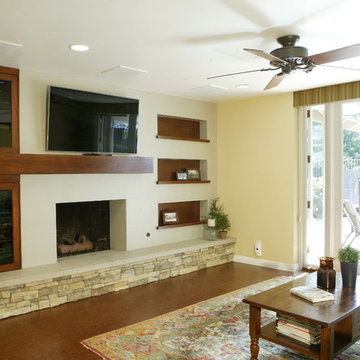
Custom fireplace with built A/V cabinets and smoked glass.
Esempio di un soggiorno minimal di medie dimensioni e stile loft con pareti beige, camino classico, cornice del camino piastrellata, pavimento in legno massello medio e parete attrezzata
Esempio di un soggiorno minimal di medie dimensioni e stile loft con pareti beige, camino classico, cornice del camino piastrellata, pavimento in legno massello medio e parete attrezzata
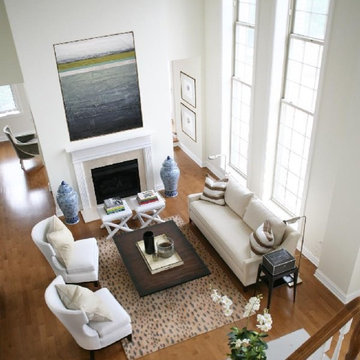
Foto di un soggiorno chic di medie dimensioni e stile loft con pareti bianche, pavimento in legno massello medio, camino classico e cornice del camino piastrellata

The Augusta II plan has a spacious great room that transitions into the kitchen and breakfast nook, and two-story great room. To create your design for an Augusta II floor plan, please go visit https://www.gomsh.com/plan/augusta-ii/interactive-floor-plan
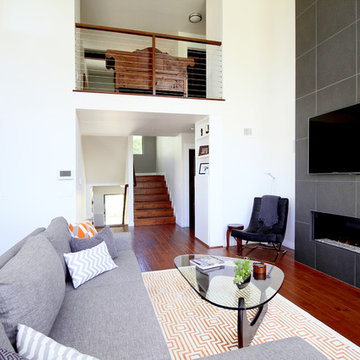
Lucina Ortiz @ Pentaprisim Photography
Idee per un soggiorno minimalista stile loft con pareti bianche, pavimento in legno massello medio, camino lineare Ribbon e cornice del camino piastrellata
Idee per un soggiorno minimalista stile loft con pareti bianche, pavimento in legno massello medio, camino lineare Ribbon e cornice del camino piastrellata
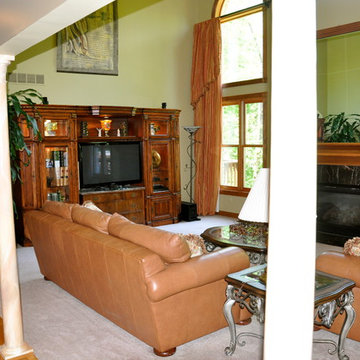
Hannah Gilker Photography
Ispirazione per un soggiorno chic di medie dimensioni e stile loft con pareti verdi, moquette, camino classico, cornice del camino piastrellata e TV autoportante
Ispirazione per un soggiorno chic di medie dimensioni e stile loft con pareti verdi, moquette, camino classico, cornice del camino piastrellata e TV autoportante
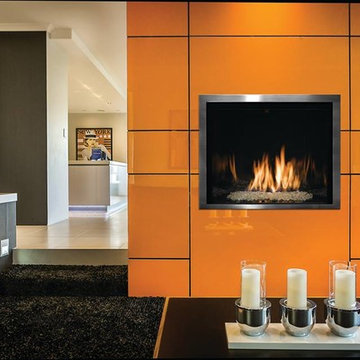
Foto di un grande soggiorno contemporaneo stile loft con sala formale, pareti arancioni, cornice del camino piastrellata, nessuna TV e camino lineare Ribbon
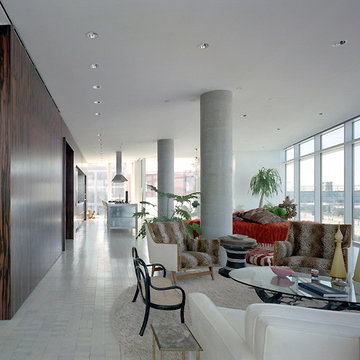
Living room with Macassar ebony paneling, bleached end grain wood floor.
Interior Decorating by Gabriel de la Portilla
Ispirazione per un grande soggiorno design stile loft con pareti bianche, parquet chiaro, nessun camino, nessuna TV, sala formale, cornice del camino piastrellata e pavimento bianco
Ispirazione per un grande soggiorno design stile loft con pareti bianche, parquet chiaro, nessun camino, nessuna TV, sala formale, cornice del camino piastrellata e pavimento bianco
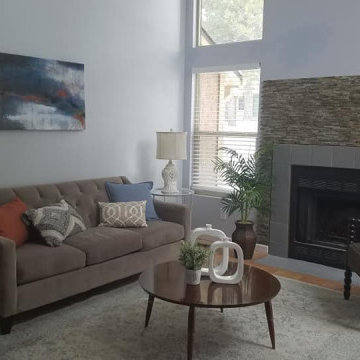
Staged a home for a client so they could sell their condo.
Idee per un piccolo soggiorno chic stile loft con pareti blu, parquet chiaro, camino classico, cornice del camino piastrellata, pavimento arancione e soffitto a volta
Idee per un piccolo soggiorno chic stile loft con pareti blu, parquet chiaro, camino classico, cornice del camino piastrellata, pavimento arancione e soffitto a volta
Soggiorni stile loft con cornice del camino piastrellata - Foto e idee per arredare
6