Soggiorni stile loft con cornice del camino piastrellata - Foto e idee per arredare
Filtra anche per:
Budget
Ordina per:Popolari oggi
181 - 200 di 945 foto
1 di 3
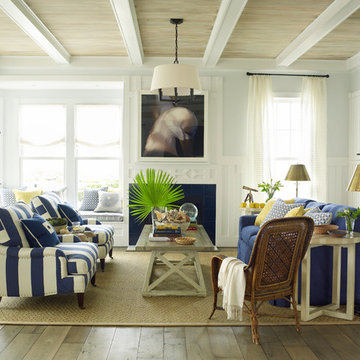
Tria Giovan
Ispirazione per un grande soggiorno stile marino stile loft con pareti blu, camino classico e cornice del camino piastrellata
Ispirazione per un grande soggiorno stile marino stile loft con pareti blu, camino classico e cornice del camino piastrellata
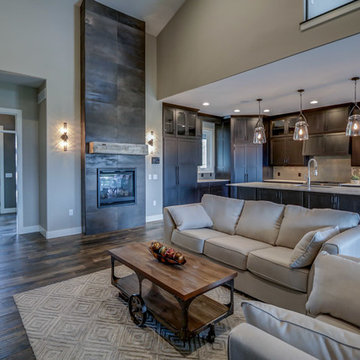
Ispirazione per un grande soggiorno classico stile loft con pareti grigie, parquet scuro, camino bifacciale, cornice del camino piastrellata, parete attrezzata e pavimento marrone
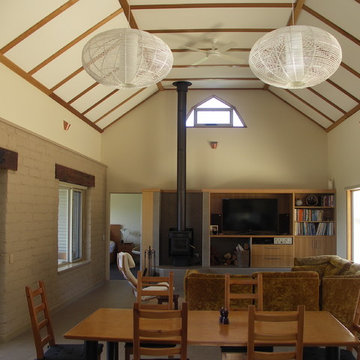
Architect’s notes:
A home on a remote alpaca property. The house is one of several buildings and other farm infrastructure.
Special features:
Passive solar design; very low maintenance with no external paint finishes; integrated solar and wood fired heating and water heating system; underground cellar under southern terrace.
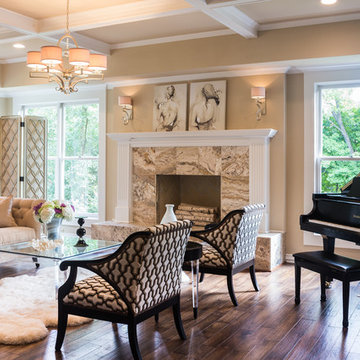
Ruda Anderson Photography
Immagine di un soggiorno chic di medie dimensioni e stile loft con sala della musica, pareti beige, pavimento in legno massello medio, camino classico, cornice del camino piastrellata e pavimento marrone
Immagine di un soggiorno chic di medie dimensioni e stile loft con sala della musica, pareti beige, pavimento in legno massello medio, camino classico, cornice del camino piastrellata e pavimento marrone
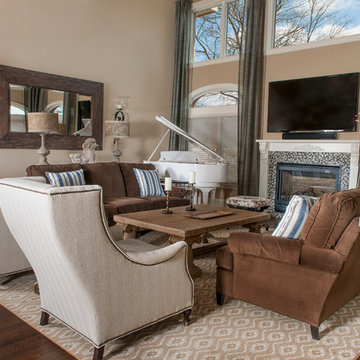
A Family Room over looking the water on Long Islands south shore. This room was inspired by the owners white Baby Grand piano! The drapery in this room is so beautiful. The room feels luxurious while still being functional for a family with 2 teenage boys.
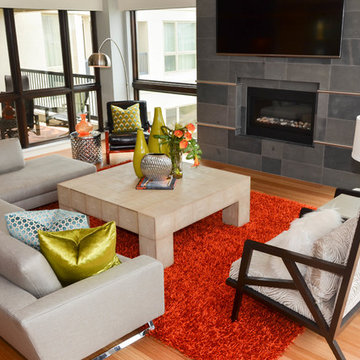
As you step into the family room you first notice the flooding of natural light highlighting the original style of the homeowner.
Photo by Kevin Twitty
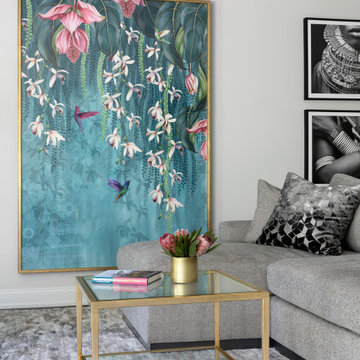
A colorful large work of art punctuates a living room with an otherwise neutral color palette of Black, White and Gold.
Ispirazione per un soggiorno design di medie dimensioni e stile loft con pareti bianche, parquet scuro, camino ad angolo, cornice del camino piastrellata, TV a parete e pavimento marrone
Ispirazione per un soggiorno design di medie dimensioni e stile loft con pareti bianche, parquet scuro, camino ad angolo, cornice del camino piastrellata, TV a parete e pavimento marrone
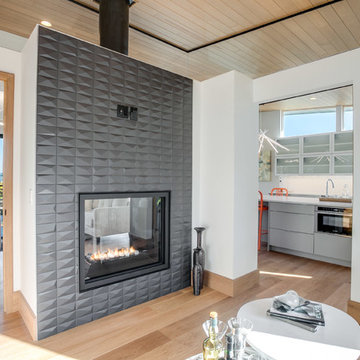
Stepping into this bright modern home in Seattle we hope you get a bit of that mid century feel. The kitchen and baths have a flat panel cabinet design to achieve a clean look. Throughout the home we have oak flooring and casing for the windows. Some focal points we are excited for you to see; organic wrought iron custom floating staircase, floating bathroom cabinets, herb garden and grow wall, outdoor pool/hot tub and an elevator for this 3 story home.
Photographer: Layne Freedle
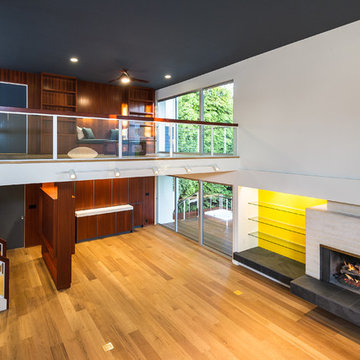
Unlimited Style Photography
Foto di un grande soggiorno minimalista stile loft con libreria, pareti gialle, parquet chiaro, camino classico, cornice del camino piastrellata e nessuna TV
Foto di un grande soggiorno minimalista stile loft con libreria, pareti gialle, parquet chiaro, camino classico, cornice del camino piastrellata e nessuna TV
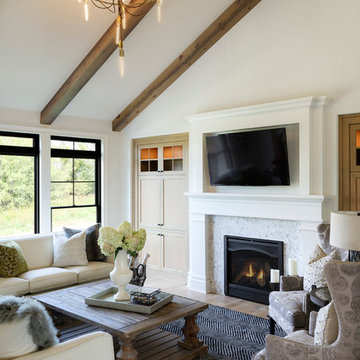
Spacecrafting
Immagine di un ampio soggiorno stile loft con pareti bianche, parquet chiaro, camino classico, cornice del camino piastrellata, TV a parete e pavimento beige
Immagine di un ampio soggiorno stile loft con pareti bianche, parquet chiaro, camino classico, cornice del camino piastrellata, TV a parete e pavimento beige
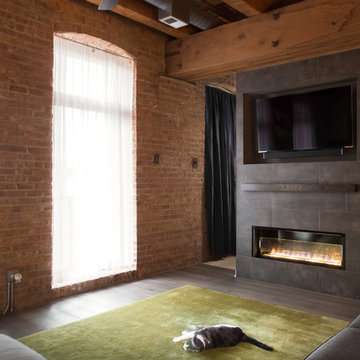
The exposed brick and heavy timber beams create a unique aesthetic in this loft. The entertainment center we designed for these clients is encased in a 12x24 rustic finished formated tile cladding with precise cut-outs for the LED fireplace and entertainment system. The rustic feel is further accented by the thick wooden mantle and distressed wide-plank flooring.
With both the floor and fireplace contrasting with the brick accent wall and wooden beams, this living room offers a mixture of organic colors and textures, emphasizing a rustic yet modernized design.
Designed by Chi Renovation & Design who also serve the Chicagoland area and it's surrounding suburbs, with an emphasis on the North Side and North Shore. You'll find their work from the Loop through Humboldt Park, Lincoln Park, Skokie, Evanston, Wilmette, and all of the way up to Lake Forest.
For more about Chi Renovation & Design, click here: https://www.chirenovation.com/
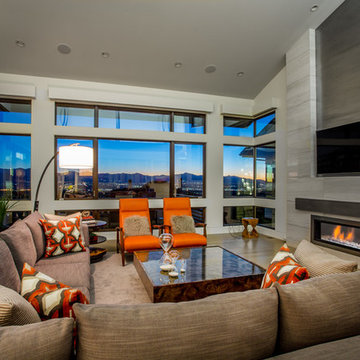
Esempio di un soggiorno minimal di medie dimensioni e stile loft con parquet chiaro, camino lineare Ribbon, cornice del camino piastrellata, TV a parete, sala formale, pareti bianche e pavimento grigio
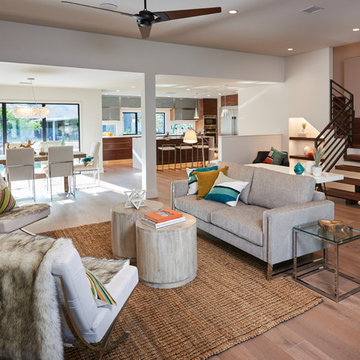
Nathan Harmon Photography
Esempio di un soggiorno minimalista di medie dimensioni e stile loft con sala formale, pareti bianche, parquet chiaro, camino lineare Ribbon, cornice del camino piastrellata e TV a parete
Esempio di un soggiorno minimalista di medie dimensioni e stile loft con sala formale, pareti bianche, parquet chiaro, camino lineare Ribbon, cornice del camino piastrellata e TV a parete
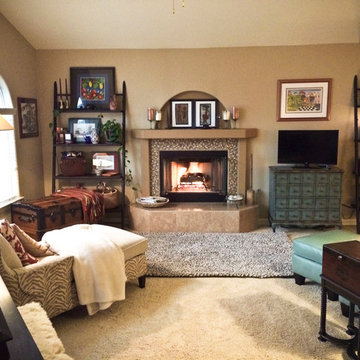
Designer: Tracy Whitmire
Ispirazione per un soggiorno boho chic di medie dimensioni e stile loft con sala formale, pareti beige, moquette, camino classico, cornice del camino piastrellata, TV autoportante e pavimento beige
Ispirazione per un soggiorno boho chic di medie dimensioni e stile loft con sala formale, pareti beige, moquette, camino classico, cornice del camino piastrellata, TV autoportante e pavimento beige
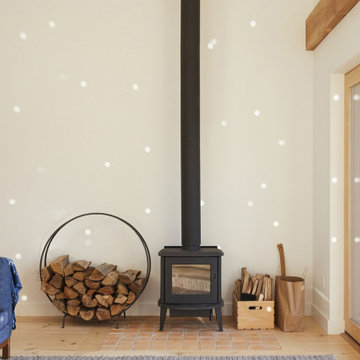
The entire house is heated and cooled via heat pumps. A wood stove in the living room provides additional heat for the coldest winter days and creates a cozy atmosphere
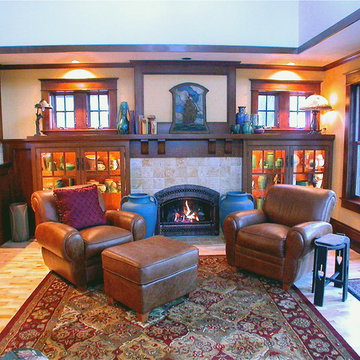
Family Room, Steve Tesmer
Immagine di un grande soggiorno tradizionale stile loft con libreria, parquet chiaro, camino classico, cornice del camino piastrellata, nessuna TV e pareti beige
Immagine di un grande soggiorno tradizionale stile loft con libreria, parquet chiaro, camino classico, cornice del camino piastrellata, nessuna TV e pareti beige
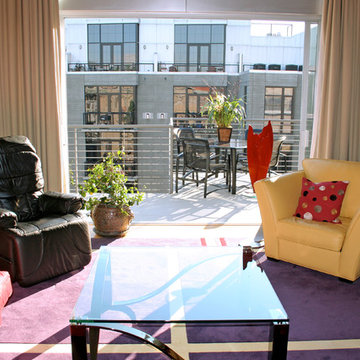
The client's wife had died but he kept her picture next to the massage chair he'd had given her to help with pain although it didn't quite fit in with the rest of the interiors.
Custom rugs.
Photography by Dan Carlson
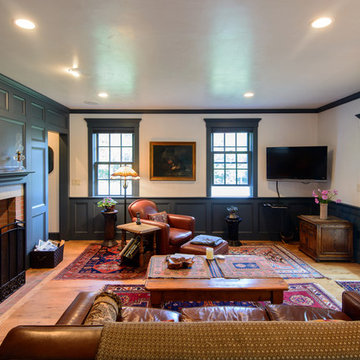
Esempio di un soggiorno country di medie dimensioni e stile loft con sala formale, pareti blu, pavimento in legno massello medio, camino classico, cornice del camino piastrellata e TV a parete
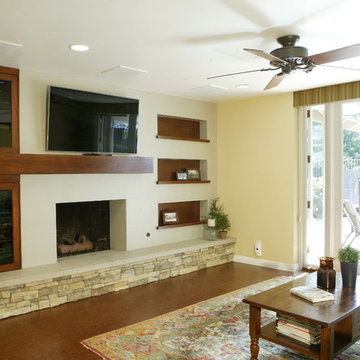
Custom fireplace with built A/V cabinets and smoked glass.
Esempio di un soggiorno minimal di medie dimensioni e stile loft con pareti beige, camino classico, cornice del camino piastrellata, pavimento in legno massello medio e parete attrezzata
Esempio di un soggiorno minimal di medie dimensioni e stile loft con pareti beige, camino classico, cornice del camino piastrellata, pavimento in legno massello medio e parete attrezzata
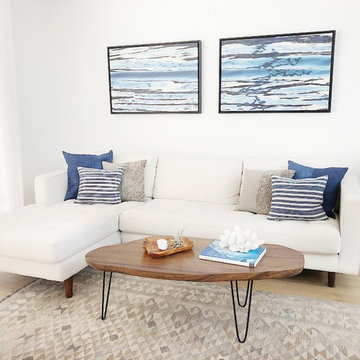
Ispirazione per un piccolo soggiorno stile marino stile loft con pareti bianche, pavimento in legno massello medio, camino classico, cornice del camino piastrellata e TV autoportante
Soggiorni stile loft con cornice del camino piastrellata - Foto e idee per arredare
10