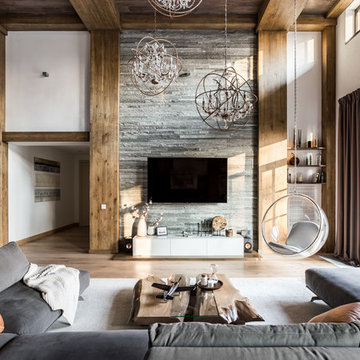Soggiorni stile loft con cornice del camino in pietra - Foto e idee per arredare
Filtra anche per:
Budget
Ordina per:Popolari oggi
161 - 180 di 3.790 foto
1 di 3
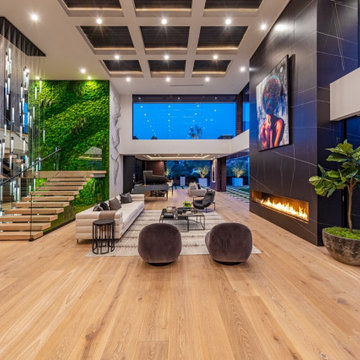
Bundy Drive Brentwood, Los Angeles modern open volume luxury home living room fireplace detail. Photo by Simon Berlyn.
Ispirazione per un ampio soggiorno minimalista stile loft con sala formale, pareti bianche, camino classico, cornice del camino in pietra, nessuna TV, pavimento beige e soffitto ribassato
Ispirazione per un ampio soggiorno minimalista stile loft con sala formale, pareti bianche, camino classico, cornice del camino in pietra, nessuna TV, pavimento beige e soffitto ribassato

Living room with vaulted ceiling and light natural wood
Foto di un soggiorno eclettico di medie dimensioni e stile loft con pareti beige, pavimento con piastrelle in ceramica, camino classico, cornice del camino in pietra, TV a parete, pavimento beige, soffitto in legno e pareti in legno
Foto di un soggiorno eclettico di medie dimensioni e stile loft con pareti beige, pavimento con piastrelle in ceramica, camino classico, cornice del camino in pietra, TV a parete, pavimento beige, soffitto in legno e pareti in legno

Immagine di un grande soggiorno tradizionale stile loft con sala formale, pareti grigie, pavimento in legno massello medio, camino classico, cornice del camino in pietra, parete attrezzata e pavimento marrone
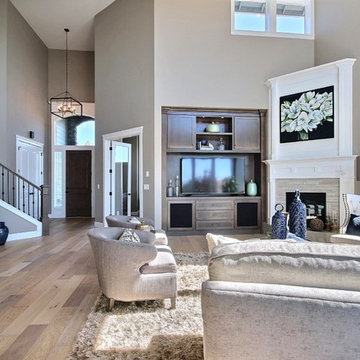
The Brahmin - in Ridgefield Washington by Cascade West Development Inc.
It has a very open and spacious feel the moment you walk in with the 2 story foyer and the 20’ ceilings throughout the Great room, but that is only the beginning! When you round the corner of the Great Room you will see a full 360 degree open kitchen that is designed with cooking and guests in mind….plenty of cabinets, plenty of seating, and plenty of counter to use for prep or use to serve food in a buffet format….you name it. It quite truly could be the place that gives birth to a new Master Chef in the making!
Cascade West Facebook: https://goo.gl/MCD2U1
Cascade West Website: https://goo.gl/XHm7Un
These photos, like many of ours, were taken by the good people of ExposioHDR - Portland, Or
Exposio Facebook: https://goo.gl/SpSvyo
Exposio Website: https://goo.gl/Cbm8Ya
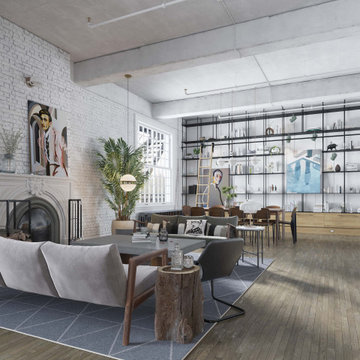
This trendy Chelsea, New York, apartment invites you in with a sophisticated living room, an artistic work of Arsight. At its core is custom shelving, meticulously arrayed with carefully selected accessories. The charm of Scandinavian chairs stands in delightful contrast to the rustic appeal of the exposed brick wall and ceiling. A pendant light brings the white, luxurious atmosphere and oak flooring into stark relief. Admire the metal art, which harmoniously integrates with the cozy fireplace, plush rug, and high-end furniture, which includes a sofa and a library ladder leading to an intriguing living room mirror.
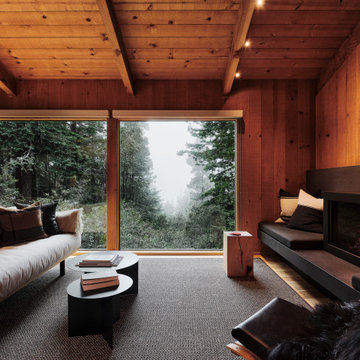
Living Room with floor to ceiling windows looking toward the ocean.
Foto di un piccolo soggiorno stile rurale stile loft con pavimento in legno massello medio, cornice del camino in pietra, pareti marroni, stufa a legna e pareti in legno
Foto di un piccolo soggiorno stile rurale stile loft con pavimento in legno massello medio, cornice del camino in pietra, pareti marroni, stufa a legna e pareti in legno

Nested in the beautiful Cotswolds, this converted barn was in need of a redesign and modernisation to maintain its country style yet bring a contemporary twist. We specified a new mezzanine, complete with a glass and steel balustrade. We kept the deco traditional with a neutral scheme to complement the sand colour of the stones.
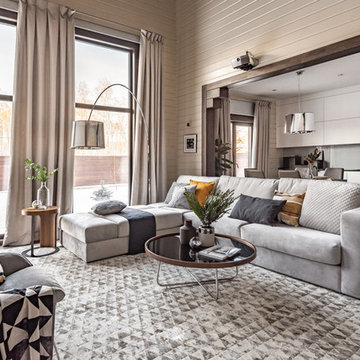
Этот интерьер стал продолжением проектирования дома из бруса в живописном посёлке под Челябинском. Создано функциональное пространство, наполненное воздухом и солнечным светом, для молодой семьи с двумя детьми.
Архитектор и дизайнер интерьера: Коломенцева Анастасия.
Фотограф: Горбунова Наталья
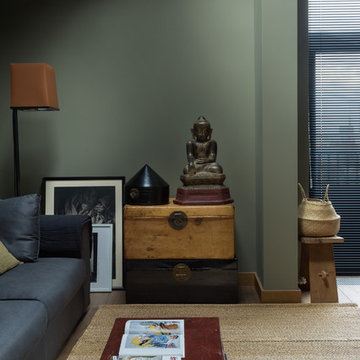
Architects Krauze Alexander, Krauze Anna
Immagine di un piccolo soggiorno design stile loft con pareti verdi, pavimento in legno massello medio, camino classico, cornice del camino in pietra e pavimento marrone
Immagine di un piccolo soggiorno design stile loft con pareti verdi, pavimento in legno massello medio, camino classico, cornice del camino in pietra e pavimento marrone
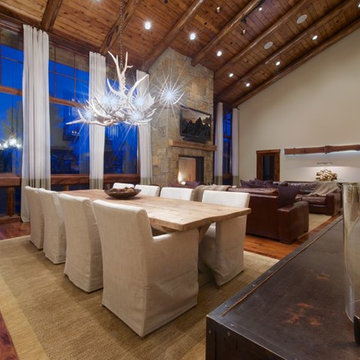
Ispirazione per un grande soggiorno tradizionale stile loft con sala formale, pareti bianche, parquet scuro, camino classico, cornice del camino in pietra, TV a parete e pavimento marrone
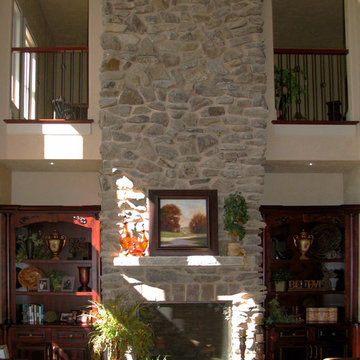
This Fireplace uses Buechel Stone's Ozark Fieldstone with brown brick for the header and Frontier Gray for the hearth and mantle. Click on the tag to see more at www.buechelstone.com/shoppingcart/products/Ozark-Fieldsto....
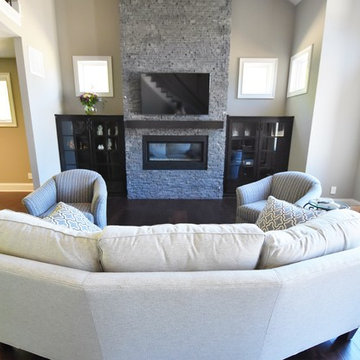
Carrie Babbitt
Ispirazione per un soggiorno classico di medie dimensioni e stile loft con pareti beige, parquet scuro, camino lineare Ribbon, cornice del camino in pietra e parete attrezzata
Ispirazione per un soggiorno classico di medie dimensioni e stile loft con pareti beige, parquet scuro, camino lineare Ribbon, cornice del camino in pietra e parete attrezzata
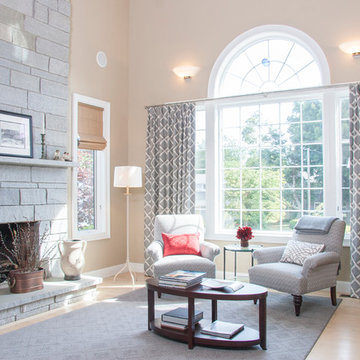
Foto di un soggiorno tradizionale di medie dimensioni e stile loft con sala formale, pareti beige, parquet chiaro, camino classico, cornice del camino in pietra e nessuna TV
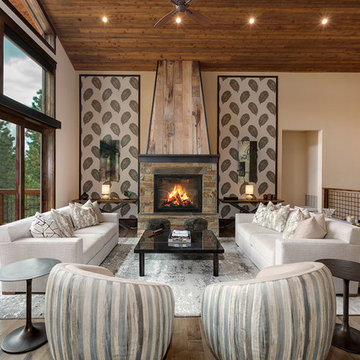
Idee per un soggiorno rustico stile loft con sala formale, pareti beige, pavimento in legno massello medio, camino classico, cornice del camino in pietra, nessuna TV e pavimento marrone
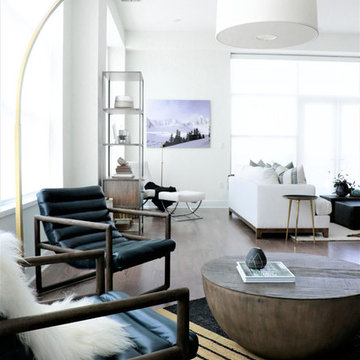
Stunning open, fresh and clean high rise condo renovation does not disappoint. Our clients wanted a chic urban oasis they could call home. Featuring multiple lounge spaces, open to the modern kitchen and waterfall edge 10 foot marble island. This space is truly unique.
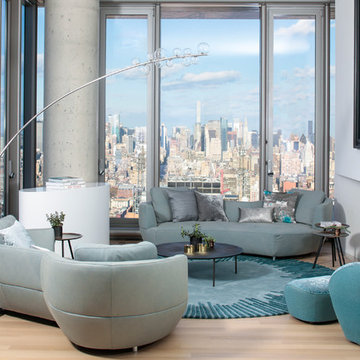
Cabinet Tronix, specialists in high quality TV lift furniture for 15 years, worked closely with Nadine Homann of NHIdesign Studios to create an area where TV could be watched then hidden when needed.
This amazing project was in New York City. The TV lift furniture is the Malibu design with a Benjamin Moore painted finish.
Photography by Eric Striffler Photography. https://www.cabinet-tronix.com/tv-lift-cabinets/malibu-rounded-tv-furniture/
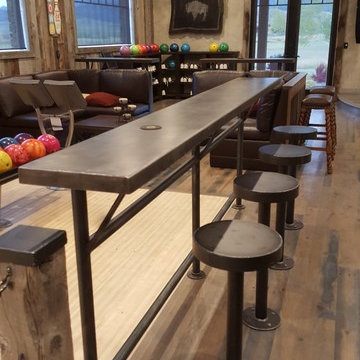
This Party Barn was designed using a mineshaft theme. Our fabrication team brought the builders vision to life. We were able to fabricate the steel mesh walls and track doors for the coat closet, arcade and the wall above the bowling pins. The bowling alleys tables and bar stools have a simple industrial design with a natural steel finish. The chain divider and steel post caps add to the mineshaft look; while the fireplace face and doors add the rustic touch of elegance and relaxation. The industrial theme was further incorporated through out the entire project by keeping open welds on the grab rail, and by using industrial mesh on the handrail around the edge of the loft.
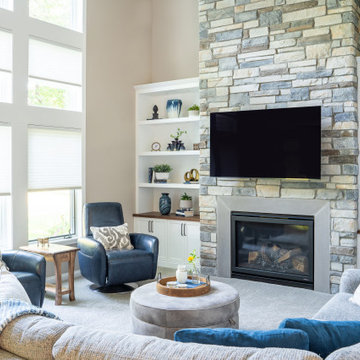
Suburban family room renovation by James Barton Design/Build-Interior decoration by 1st Impressions Design-Window treatments by Jonathan Window Designs-Professional Photographs by Emily John Photography
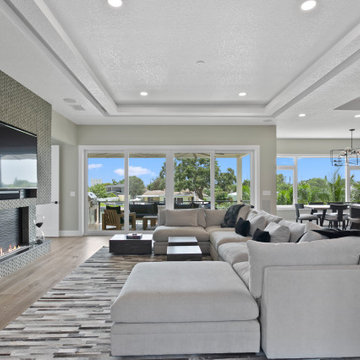
Esempio di un soggiorno contemporaneo di medie dimensioni e stile loft con angolo bar, pareti grigie, parquet chiaro, camino lineare Ribbon, cornice del camino in pietra, parete attrezzata e pavimento grigio
Soggiorni stile loft con cornice del camino in pietra - Foto e idee per arredare
9
