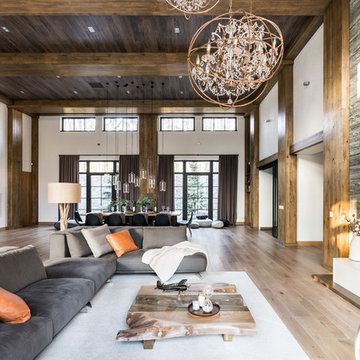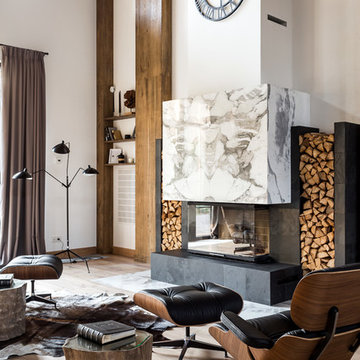Soggiorni stile loft con cornice del camino in pietra - Foto e idee per arredare
Filtra anche per:
Budget
Ordina per:Popolari oggi
181 - 200 di 3.790 foto
1 di 3
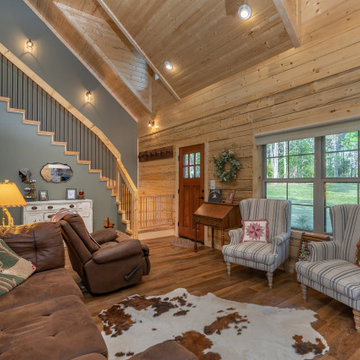
Idee per un soggiorno country di medie dimensioni e stile loft con pareti beige, pavimento in vinile, camino ad angolo, cornice del camino in pietra, TV a parete e pavimento marrone
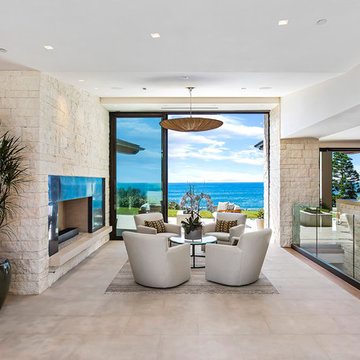
Realtor: Casey Lesher, Contractor: Robert McCarthy, Interior Designer: White Design
Immagine di un soggiorno minimal di medie dimensioni e stile loft con sala formale, pareti beige, pavimento in travertino, camino classico, cornice del camino in pietra, nessuna TV e pavimento beige
Immagine di un soggiorno minimal di medie dimensioni e stile loft con sala formale, pareti beige, pavimento in travertino, camino classico, cornice del camino in pietra, nessuna TV e pavimento beige
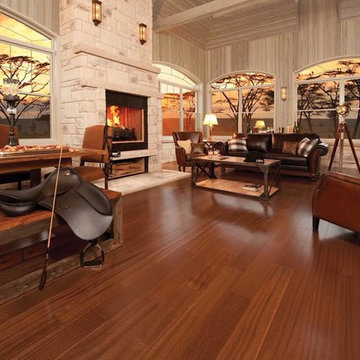
Ispirazione per un grande soggiorno stile americano stile loft con sala formale, pareti beige, pavimento in legno massello medio, camino classico, cornice del camino in pietra e pavimento marrone
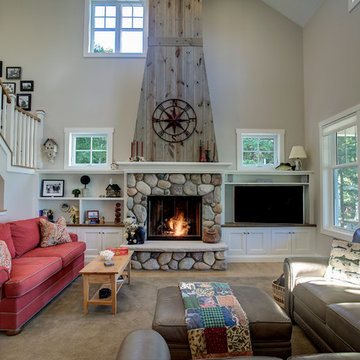
Photos by Kaity
Ispirazione per un soggiorno country di medie dimensioni e stile loft con libreria, pareti beige, pavimento in linoleum, camino classico, cornice del camino in pietra e TV a parete
Ispirazione per un soggiorno country di medie dimensioni e stile loft con libreria, pareti beige, pavimento in linoleum, camino classico, cornice del camino in pietra e TV a parete
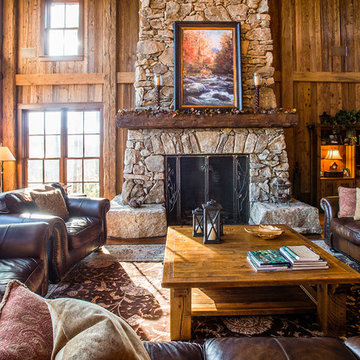
A stunning mountain retreat, this custom legacy home was designed by MossCreek to feature antique, reclaimed, and historic materials while also providing the family a lodge and gathering place for years to come. Natural stone, antique timbers, bark siding, rusty metal roofing, twig stair rails, antique hardwood floors, and custom metal work are all design elements that work together to create an elegant, yet rustic mountain luxury home.
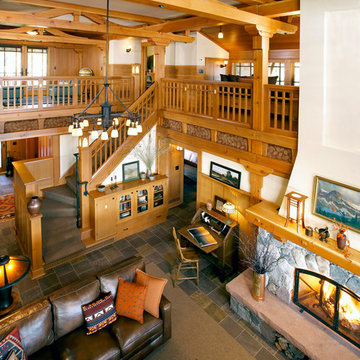
Architecture & Interior Design: David Heide Design Studio
Idee per un soggiorno american style stile loft con sala formale, camino classico, cornice del camino in pietra, pareti bianche, pavimento in ardesia e nessuna TV
Idee per un soggiorno american style stile loft con sala formale, camino classico, cornice del camino in pietra, pareti bianche, pavimento in ardesia e nessuna TV
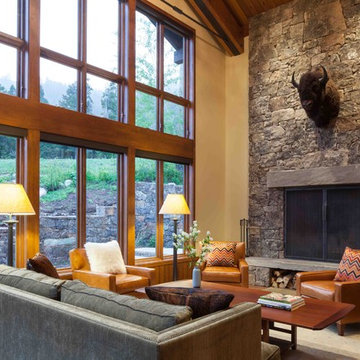
A few select "kitsch" rustic flourishes--e.g., bison taxidermy--look beautiful and sculptural in an otherwise refined context. Architecture & interior design by Michael Howells. Photos by David Agnello, copyright 2012. www.davidagnello.com
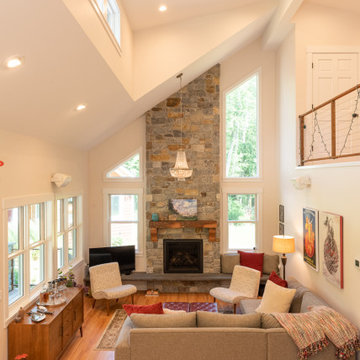
The cabin is designed with a compact floor plan. The main floor is designed as an open plan with a kitchenette, living and dining area. An open loft is situated above the bedrooms and overlooks the great room.
Designed by: H2D Architecture + Design
www.h2darchitects.com
Photos by: Chad Coleman Photography
#whidbeyisland
#whidbeyislandarchitect
#h2darchitects
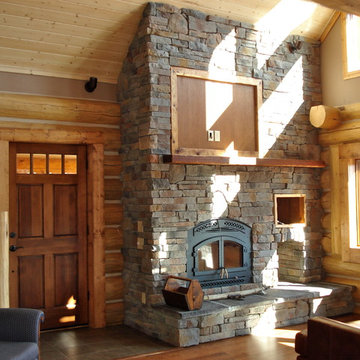
Handcrafted log home. Great room with TV above the fireplace. Wood burning fireplace
Ispirazione per un soggiorno stile americano di medie dimensioni e stile loft con pareti marroni, parquet scuro, stufa a legna, cornice del camino in pietra e TV a parete
Ispirazione per un soggiorno stile americano di medie dimensioni e stile loft con pareti marroni, parquet scuro, stufa a legna, cornice del camino in pietra e TV a parete
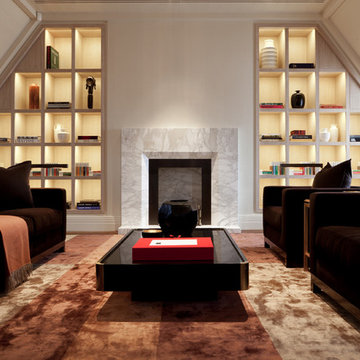
Bespoke bookcases built into the back wall of a living room in Belgravia.
Idee per un grande soggiorno minimalista stile loft con moquette, camino classico e cornice del camino in pietra
Idee per un grande soggiorno minimalista stile loft con moquette, camino classico e cornice del camino in pietra

Основной вид гостиной.
Immagine di un grande soggiorno contemporaneo stile loft con pareti multicolore, pavimento in legno massello medio, camino bifacciale, cornice del camino in pietra, TV a parete, pavimento marrone, travi a vista e carta da parati
Immagine di un grande soggiorno contemporaneo stile loft con pareti multicolore, pavimento in legno massello medio, camino bifacciale, cornice del camino in pietra, TV a parete, pavimento marrone, travi a vista e carta da parati

Old World European, Country Cottage. Three separate cottages make up this secluded village over looking a private lake in an old German, English, and French stone villa style. Hand scraped arched trusses, wide width random walnut plank flooring, distressed dark stained raised panel cabinetry, and hand carved moldings make these traditional farmhouse cottage buildings look like they have been here for 100s of years. Newly built of old materials, and old traditional building methods, including arched planked doors, leathered stone counter tops, stone entry, wrought iron straps, and metal beam straps. The Lake House is the first, a Tudor style cottage with a slate roof, 2 bedrooms, view filled living room open to the dining area, all overlooking the lake. The Carriage Home fills in when the kids come home to visit, and holds the garage for the whole idyllic village. This cottage features 2 bedrooms with on suite baths, a large open kitchen, and an warm, comfortable and inviting great room. All overlooking the lake. The third structure is the Wheel House, running a real wonderful old water wheel, and features a private suite upstairs, and a work space downstairs. All homes are slightly different in materials and color, including a few with old terra cotta roofing. Project Location: Ojai, California. Project designed by Maraya Interior Design. From their beautiful resort town of Ojai, they serve clients in Montecito, Hope Ranch, Malibu and Calabasas, across the tri-county area of Santa Barbara, Ventura and Los Angeles, south to Hidden Hills.
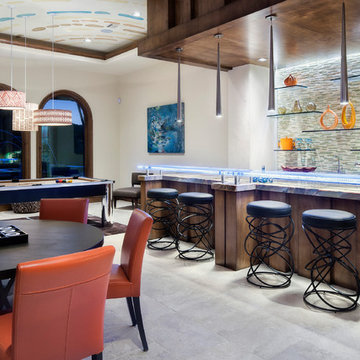
Idee per un ampio soggiorno tradizionale stile loft con sala giochi, pareti beige, pavimento in marmo, camino bifacciale, cornice del camino in pietra e parete attrezzata
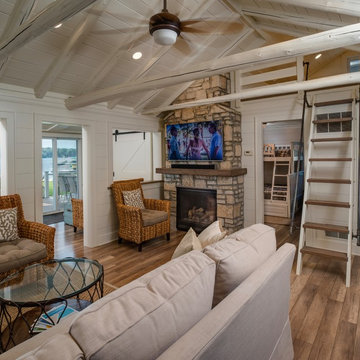
Phoenix Photographic
Esempio di un piccolo soggiorno stile marinaro stile loft con pareti bianche, parquet chiaro, camino classico, cornice del camino in pietra, TV a parete e pavimento grigio
Esempio di un piccolo soggiorno stile marinaro stile loft con pareti bianche, parquet chiaro, camino classico, cornice del camino in pietra, TV a parete e pavimento grigio
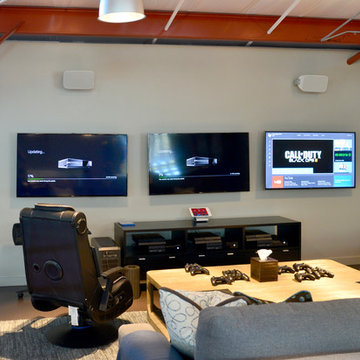
Video game loft with three televisions.
Esempio di un soggiorno country di medie dimensioni e stile loft con pareti beige, nessun camino, TV a parete, pavimento in linoleum e cornice del camino in pietra
Esempio di un soggiorno country di medie dimensioni e stile loft con pareti beige, nessun camino, TV a parete, pavimento in linoleum e cornice del camino in pietra
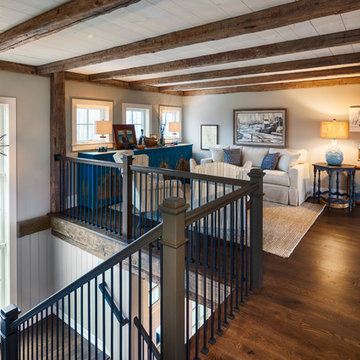
This 3200 square foot home features a maintenance free exterior of LP Smartside, corrugated aluminum roofing, and native prairie landscaping. The design of the structure is intended to mimic the architectural lines of classic farm buildings. The outdoor living areas are as important to this home as the interior spaces; covered and exposed porches, field stone patios and an enclosed screen porch all offer expansive views of the surrounding meadow and tree line.
The home’s interior combines rustic timbers and soaring spaces which would have traditionally been reserved for the barn and outbuildings, with classic finishes customarily found in the family homestead. Walls of windows and cathedral ceilings invite the outdoors in. Locally sourced reclaimed posts and beams, wide plank white oak flooring and a Door County fieldstone fireplace juxtapose with classic white cabinetry and millwork, tongue and groove wainscoting and a color palate of softened paint hues, tiles and fabrics to create a completely unique Door County homestead.
Mitch Wise Design, Inc.
Richard Steinberger Photography

Welcome this downtown loft with a great open floor plan. We created separate seating areas to create intimacy and comfort in this family room. The light bamboo floors have a great modern feel. The furniture also has a modern feel with a fantastic mid century undertone.
Photo by Kevin Twitty

Living room with built-in entertainment cabinet, large sliding doors.
Foto di un soggiorno contemporaneo di medie dimensioni e stile loft con pareti bianche, parquet chiaro, camino lineare Ribbon, pavimento beige, cornice del camino in pietra e parete attrezzata
Foto di un soggiorno contemporaneo di medie dimensioni e stile loft con pareti bianche, parquet chiaro, camino lineare Ribbon, pavimento beige, cornice del camino in pietra e parete attrezzata
Soggiorni stile loft con cornice del camino in pietra - Foto e idee per arredare
10
