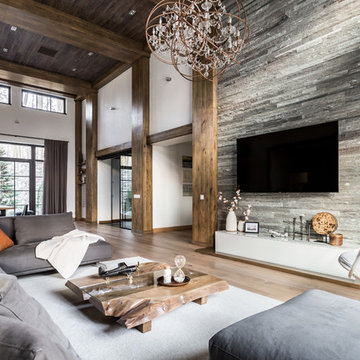Soggiorni stile loft con cornice del camino in pietra - Foto e idee per arredare
Filtra anche per:
Budget
Ordina per:Popolari oggi
141 - 160 di 3.790 foto
1 di 3
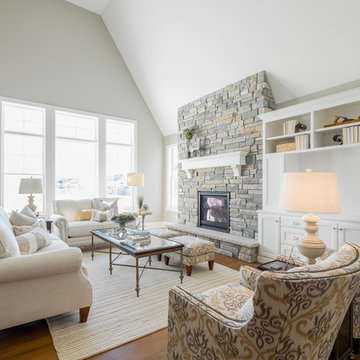
A beautiful open living space with 2-story vaulted ceilings opening up to the upper level. A full stone fireplace with white built-in cabinets and storage for TV and decor. The large windows bring in natural light to the home giving it a very light feel.
This home was professionally staged by Ambiance at Home Staging Specialists. For any staging or furniture questions, please contact Ambiance at (952) 440-6757.
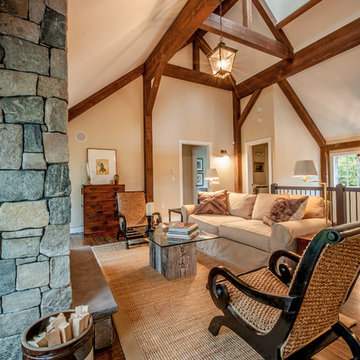
Upper Level Family Room with open, functional cupola.
Yankee Barn Homes
Stephanie Martin
Northpeak Design
Foto di un grande soggiorno country stile loft con pareti beige, parquet scuro, camino classico e cornice del camino in pietra
Foto di un grande soggiorno country stile loft con pareti beige, parquet scuro, camino classico e cornice del camino in pietra
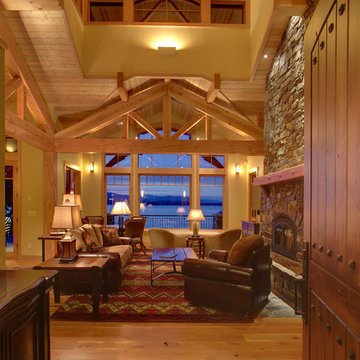
Great Room with cupola, truss and lake views.
Photo by Marie Dominique Verdier
Immagine di un soggiorno rustico di medie dimensioni e stile loft con pareti gialle, parquet chiaro, camino classico, cornice del camino in pietra, sala formale, nessuna TV e pavimento beige
Immagine di un soggiorno rustico di medie dimensioni e stile loft con pareti gialle, parquet chiaro, camino classico, cornice del camino in pietra, sala formale, nessuna TV e pavimento beige
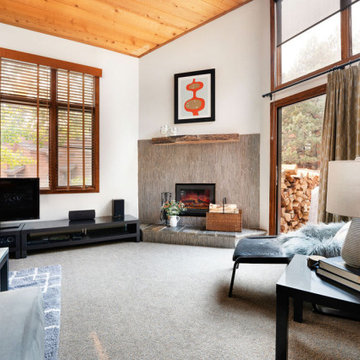
Inspired by Devils Postpile, this fireplace creates a warm and inviting vibe. Highly efficient, zero emissions and wood burning, makes this heating element ideal for the cold winters in Mammoth.
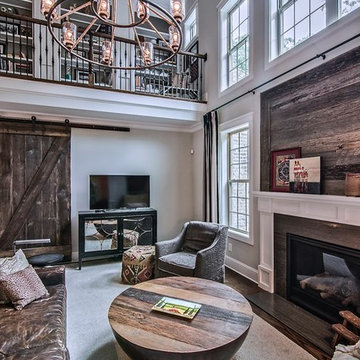
Leather Restoration Hardware sofa with reclaimed drum table and accents on the wall. Custom barn door to cover large opening. Custom window treatments with french return rod extend across the entire wall.
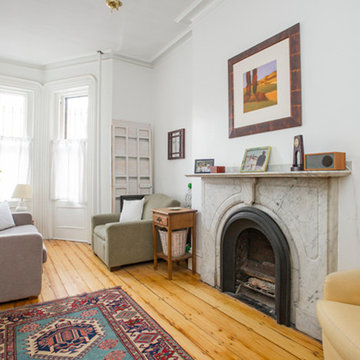
Immagine di un piccolo soggiorno chic stile loft con sala formale, pareti bianche, parquet chiaro, nessun camino, cornice del camino in pietra, nessuna TV e pavimento beige
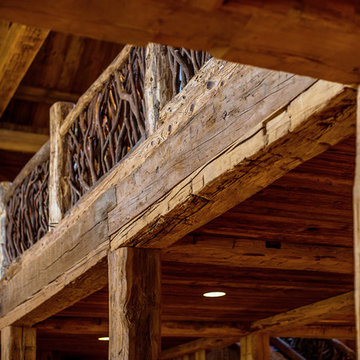
A stunning mountain retreat, this custom legacy home was designed by MossCreek to feature antique, reclaimed, and historic materials while also providing the family a lodge and gathering place for years to come. Natural stone, antique timbers, bark siding, rusty metal roofing, twig stair rails, antique hardwood floors, and custom metal work are all design elements that work together to create an elegant, yet rustic mountain luxury home.
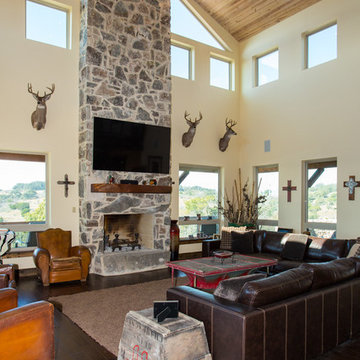
Tracy Taha
Ispirazione per un soggiorno rustico di medie dimensioni e stile loft con sala formale, pareti bianche, parquet scuro, camino classico, cornice del camino in pietra e TV a parete
Ispirazione per un soggiorno rustico di medie dimensioni e stile loft con sala formale, pareti bianche, parquet scuro, camino classico, cornice del camino in pietra e TV a parete
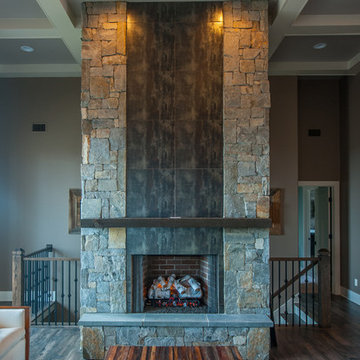
Rustic modern fireplace design with tile and stone combination.
www.Press1Photos.com
Idee per un soggiorno stile rurale di medie dimensioni e stile loft con pareti grigie, parquet scuro, camino classico, cornice del camino in pietra, nessuna TV e sala formale
Idee per un soggiorno stile rurale di medie dimensioni e stile loft con pareti grigie, parquet scuro, camino classico, cornice del camino in pietra, nessuna TV e sala formale
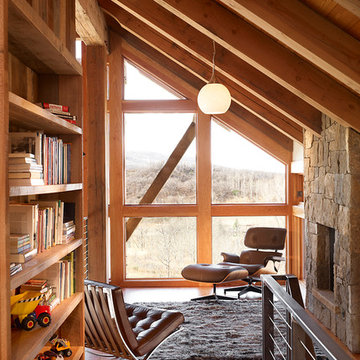
David Patterson for Gerber Berend Design Build, Steamboat Springs, Colorado.
Foto di un soggiorno design stile loft con libreria, camino classico e cornice del camino in pietra
Foto di un soggiorno design stile loft con libreria, camino classico e cornice del camino in pietra
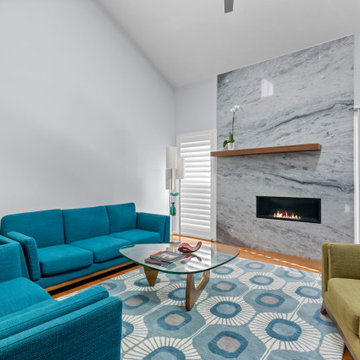
Immagine di un soggiorno moderno di medie dimensioni e stile loft con pareti grigie, pavimento in laminato, cornice del camino in pietra, pavimento marrone e soffitto a volta

Living Room - custom paneled walls - 2 story room Pure White Walls. **Before: the master bedroom was above the living room before remodel
Idee per un ampio soggiorno chic stile loft con sala formale, pareti bianche, parquet chiaro, camino classico, cornice del camino in pietra, nessuna TV, soffitto a cassettoni e pannellatura
Idee per un ampio soggiorno chic stile loft con sala formale, pareti bianche, parquet chiaro, camino classico, cornice del camino in pietra, nessuna TV, soffitto a cassettoni e pannellatura
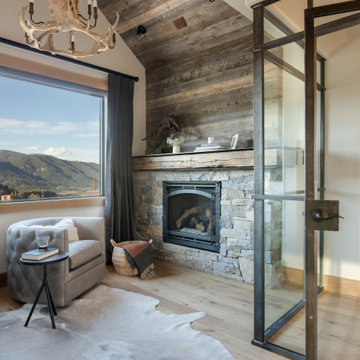
Kendrick's Cabin is a full interior remodel, turning a traditional mountain cabin into a modern, open living space.
The walls and ceiling were white washed to give a nice and bright aesthetic. White the original wood beams were kept dark to contrast the white. New, larger windows provide more natural light while making the space feel larger. Steel and metal elements are incorporated throughout the cabin to balance the rustic structure of the cabin with a modern and industrial element.
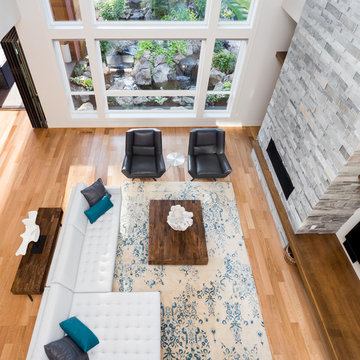
Justin Krug Photography
Ispirazione per un ampio soggiorno contemporaneo stile loft con pareti bianche, parquet chiaro, camino classico, cornice del camino in pietra e TV a parete
Ispirazione per un ampio soggiorno contemporaneo stile loft con pareti bianche, parquet chiaro, camino classico, cornice del camino in pietra e TV a parete
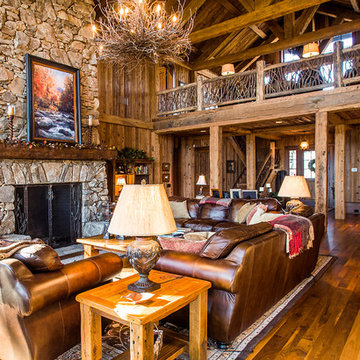
This stunning mountain lodge, custom designed by MossCreek, features the elegant rustic style that MossCreek has become so well known for. Open family spaces, cozy gathering spots and large outdoor living areas all combine to create the perfect custom mountain retreat. Photo by Erwin Loveland
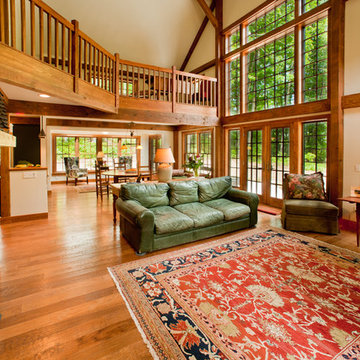
Yankee Barn Homes - The post and beam frame brings definition to each room while allowing for the existence of an amazing number of windows.
Ispirazione per un grande soggiorno tradizionale stile loft con pareti bianche, pavimento in legno massello medio, camino classico e cornice del camino in pietra
Ispirazione per un grande soggiorno tradizionale stile loft con pareti bianche, pavimento in legno massello medio, camino classico e cornice del camino in pietra
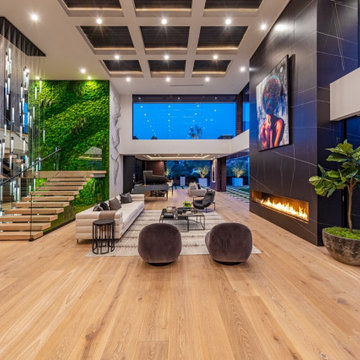
Bundy Drive Brentwood, Los Angeles modern open volume luxury home living room fireplace detail. Photo by Simon Berlyn.
Ispirazione per un ampio soggiorno minimalista stile loft con sala formale, pareti bianche, camino classico, cornice del camino in pietra, nessuna TV, pavimento beige e soffitto ribassato
Ispirazione per un ampio soggiorno minimalista stile loft con sala formale, pareti bianche, camino classico, cornice del camino in pietra, nessuna TV, pavimento beige e soffitto ribassato

Living room with vaulted ceiling and light natural wood
Foto di un soggiorno eclettico di medie dimensioni e stile loft con pareti beige, pavimento con piastrelle in ceramica, camino classico, cornice del camino in pietra, TV a parete, pavimento beige, soffitto in legno e pareti in legno
Foto di un soggiorno eclettico di medie dimensioni e stile loft con pareti beige, pavimento con piastrelle in ceramica, camino classico, cornice del camino in pietra, TV a parete, pavimento beige, soffitto in legno e pareti in legno

Immagine di un grande soggiorno tradizionale stile loft con sala formale, pareti grigie, pavimento in legno massello medio, camino classico, cornice del camino in pietra, parete attrezzata e pavimento marrone
Soggiorni stile loft con cornice del camino in pietra - Foto e idee per arredare
8
