Soggiorni stile loft con cornice del camino in pietra - Foto e idee per arredare
Filtra anche per:
Budget
Ordina per:Popolari oggi
221 - 240 di 3.790 foto
1 di 3

Custom Barn Conversion and Restoration to Family Pool House Entertainment Space. 2 story with cathedral restored original ceilings. Custom designed staircase with stainless cable railings at staircase and loft above. Bi-folding Commercial doors that open left and right to allow for outdoor seasonal ambiance!!
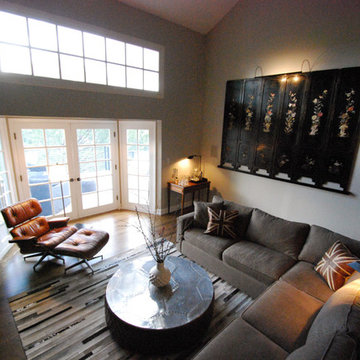
The large antique coromandel screen features perfectly on what would otherwise feel like an overwhelmingly-large wall. An aluminum-topped coffee table lends an interesting texture with metal, but can withstand some serious wear-and-tear. Union Jack leather pillows are a fun nod to the client's Cambridge education... even though his jokes indicate no education at all!
photo: Rick Rifle
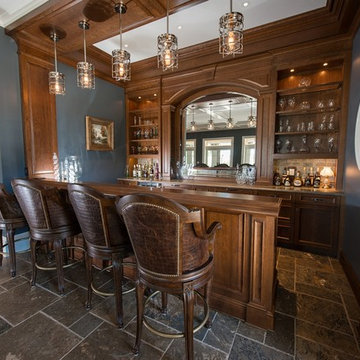
Photographer: Kevin Colquhoun
Idee per un soggiorno tradizionale di medie dimensioni e stile loft con angolo bar, pareti blu, cornice del camino in pietra e TV a parete
Idee per un soggiorno tradizionale di medie dimensioni e stile loft con angolo bar, pareti blu, cornice del camino in pietra e TV a parete
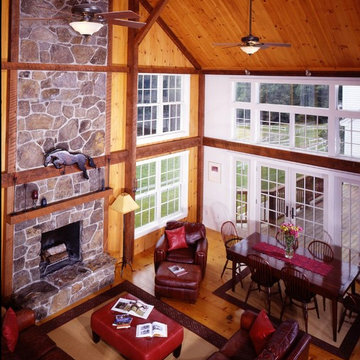
The indigenous stone fireplace creates a spectacular focal point at one end of the Yankee Barn Homes post and beam family room. The horse in mid-jump is a nod to the family's love of horses and riding.
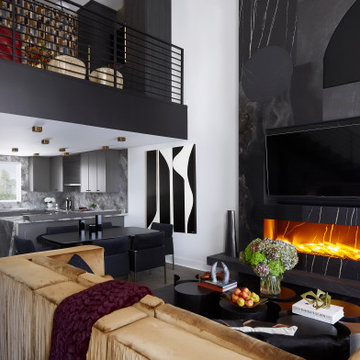
Inspired by a 1970's wall tapestry, the custom designed 20 ft. floor to ceiling fireplace is the bold centerpiece of this space, boasting a combination of beautifully patterned black and white porcelain and leather insets hand cut and installed in various shapes and sizes. With its grand stature, the fireplace can also be enjoyed from the loft above.
Photo: Zeke Ruelas
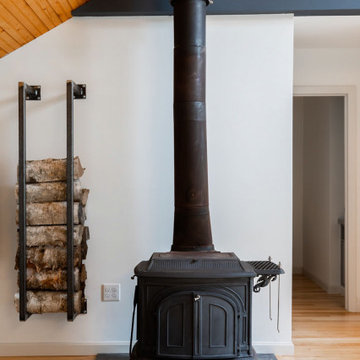
Creating an open space for entertaining in the garage apartment was a must for family visiting or guests renting the loft.
The custom designed and made wood store complimented the custom elements of the adjoining open plan kitchen.
I can make a wood store to your personalized dimensions for your home.
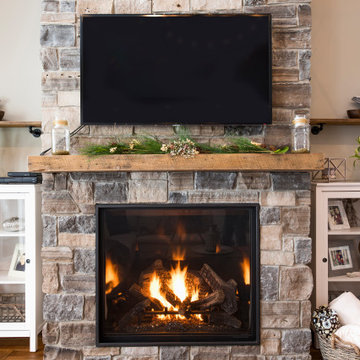
Idee per un grande soggiorno american style stile loft con pavimento in legno massello medio, camino classico, cornice del camino in pietra, TV a parete e soffitto in perlinato
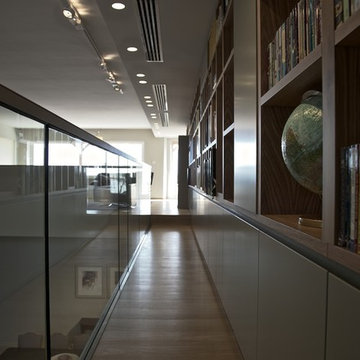
camilleriparismode projects and design team were approached to rethink a previously unused double height room in a wonderful villa. the lower part of the room was planned as a sitting and dining area, the sub level above as a tv den and games room. as the occupants enjoy their time together as a family, as well as their shared love of books, a floor-to-ceiling library was an ideal way of using and linking the large volume. the large library covers one wall of the room spilling into the den area above. it is given a sense of movement by the differing sizes of the verticals and shelves, broken up by randomly placed closed cupboards. the floating marble fireplace at the base of the library unit helps achieve a feeling of lightness despite it being a complex structure, while offering a cosy atmosphere to the family area below. the split-level den is reached via a solid oak staircase, below which is a custom made wine room. the staircase is concealed from the dining area by a high wall, painted in a bold colour on which a collection of paintings is displayed.
photos by: brian grech
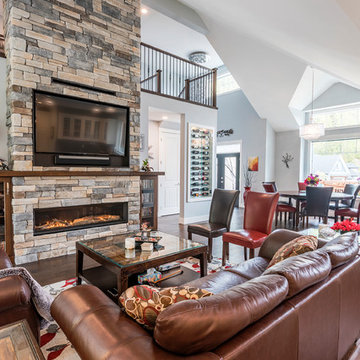
This inviting traditional living room has a ribbon fireplace with custom mantle and stone surround, and wall-mount TV.
Photos by Brice Ferre
Esempio di un soggiorno tradizionale di medie dimensioni e stile loft con sala formale, pareti blu, pavimento in legno massello medio, camino lineare Ribbon, cornice del camino in pietra, TV a parete e pavimento marrone
Esempio di un soggiorno tradizionale di medie dimensioni e stile loft con sala formale, pareti blu, pavimento in legno massello medio, camino lineare Ribbon, cornice del camino in pietra, TV a parete e pavimento marrone
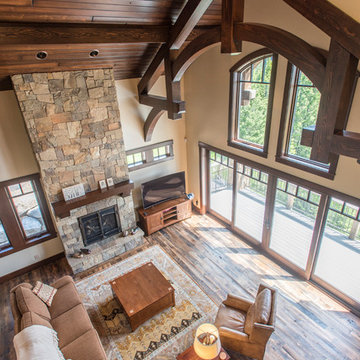
Stunning mountain side home overlooking McCall and Payette Lake. This home is 5000 SF on three levels with spacious outdoor living to take in the views. A hybrid timber frame home with hammer post trusses and copper clad windows. Super clients, a stellar lot, along with HOA and civil challenges all come together in the end to create some wonderful spaces.
Joshua Roper Photography
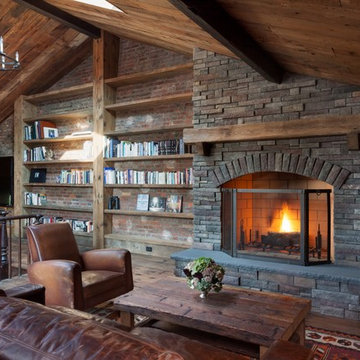
Foto di un ampio soggiorno stile rurale stile loft con pareti marroni, pavimento in legno massello medio, camino classico, cornice del camino in pietra e TV a parete
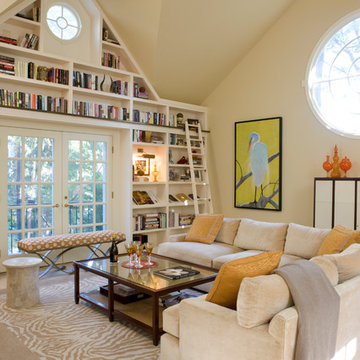
Foto di un grande soggiorno classico stile loft con libreria, pareti beige, pavimento in laminato, pavimento beige, camino classico, cornice del camino in pietra, TV a parete e tappeto
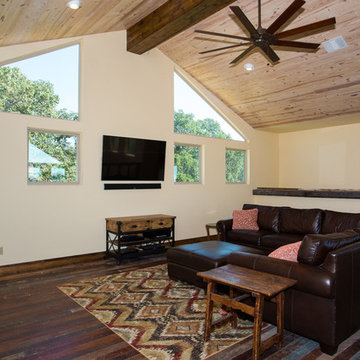
Tracy Taha
Ispirazione per un soggiorno rustico di medie dimensioni e stile loft con sala formale, pareti bianche, parquet scuro, camino classico, cornice del camino in pietra e TV a parete
Ispirazione per un soggiorno rustico di medie dimensioni e stile loft con sala formale, pareti bianche, parquet scuro, camino classico, cornice del camino in pietra e TV a parete
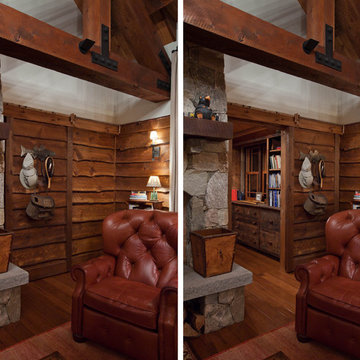
The 7,600 square-foot residence was designed for large, memorable gatherings of family and friends at the lake, as well as creating private spaces for smaller family gatherings. Keeping in dialogue with the surrounding site, a palette of natural materials and finishes was selected to provide a classic backdrop for all activities, bringing importance to the adjoining environment.
In optimizing the views of the lake and developing a strategy to maximize natural ventilation, an ideal, open-concept living scheme was implemented. The kitchen, dining room, living room and screened porch are connected, allowing for the large family gatherings to take place inside, should the weather not cooperate. Two main level master suites remain private from the rest of the program; yet provide a complete sense of incorporation. Bringing the natural finishes to the interior of the residence, provided the opportunity for unique focal points that complement the stunning stone fireplace and timber trusses.
Photographer: John Hession
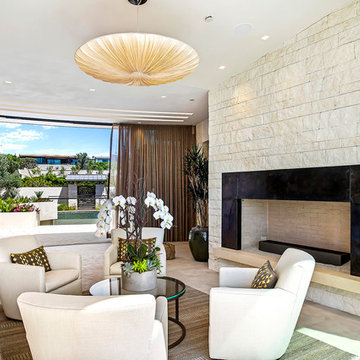
Realtor: Casey Lesher, Contractor: Robert McCarthy, Interior Designer: White Design
Immagine di un soggiorno design di medie dimensioni e stile loft con sala formale, pareti beige, pavimento beige, pavimento in travertino, camino classico, cornice del camino in pietra, nessuna TV e tappeto
Immagine di un soggiorno design di medie dimensioni e stile loft con sala formale, pareti beige, pavimento beige, pavimento in travertino, camino classico, cornice del camino in pietra, nessuna TV e tappeto
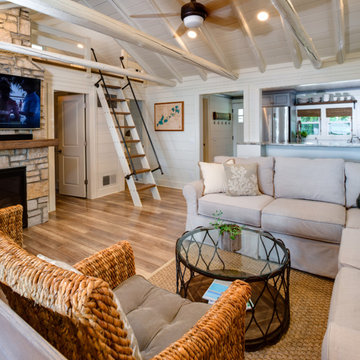
Phoenix Photographic
Idee per un piccolo soggiorno stile marinaro stile loft con pareti bianche, parquet chiaro, camino classico, cornice del camino in pietra, TV a parete e pavimento marrone
Idee per un piccolo soggiorno stile marinaro stile loft con pareti bianche, parquet chiaro, camino classico, cornice del camino in pietra, TV a parete e pavimento marrone
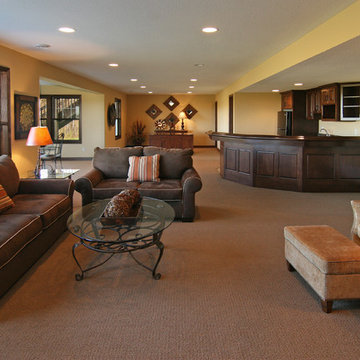
Foto di un soggiorno chic di medie dimensioni e stile loft con angolo bar, pareti beige, moquette, nessuna TV, camino ad angolo e cornice del camino in pietra
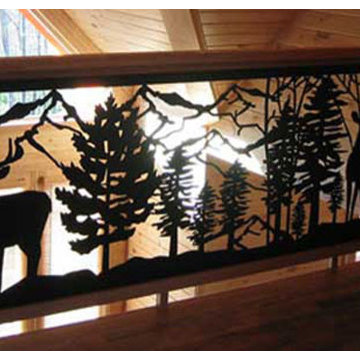
Balcony Railing in black powder coating with Deer in the forest. This is one of our most requested panels. We have a standard 6 ft or 8 ft railing panel or you can custom design your own panel with favorite animals or scenery.
Panels are water jet cut, powder coated (never needs painting), steel or aluminum. Designed and made in the USA.
Call 888-743-2325 to discuss your project with our friendly staff or visit our website at www.NatureRails.com

Little River Cabin Airbnb
Esempio di un grande soggiorno rustico stile loft con pareti beige, pavimento in compensato, stufa a legna, cornice del camino in pietra, pavimento beige, travi a vista e pareti in legno
Esempio di un grande soggiorno rustico stile loft con pareti beige, pavimento in compensato, stufa a legna, cornice del camino in pietra, pavimento beige, travi a vista e pareti in legno
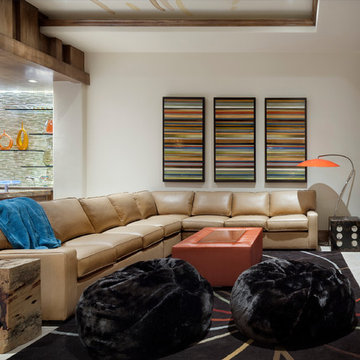
Esempio di un ampio soggiorno tradizionale stile loft con sala giochi, pareti beige, pavimento in marmo, camino bifacciale, cornice del camino in pietra e parete attrezzata
Soggiorni stile loft con cornice del camino in pietra - Foto e idee per arredare
12