Soggiorni rustici stile loft - Foto e idee per arredare
Filtra anche per:
Budget
Ordina per:Popolari oggi
41 - 60 di 1.439 foto
1 di 3
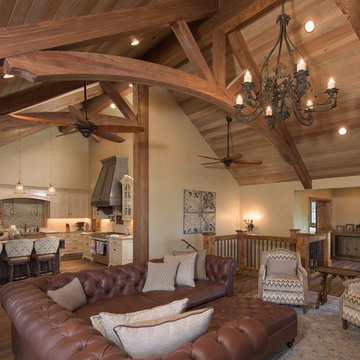
Jon M Photography
Ispirazione per un grande soggiorno stile rurale stile loft con pareti beige, pavimento in legno massello medio, camino classico, cornice del camino in pietra e nessuna TV
Ispirazione per un grande soggiorno stile rurale stile loft con pareti beige, pavimento in legno massello medio, camino classico, cornice del camino in pietra e nessuna TV
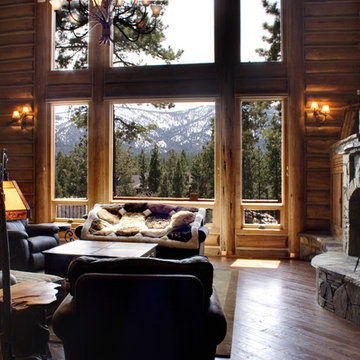
Immagine di un grande soggiorno rustico stile loft con sala formale, pareti marroni, pavimento in legno massello medio, camino classico, cornice del camino in pietra, nessuna TV e pavimento marrone
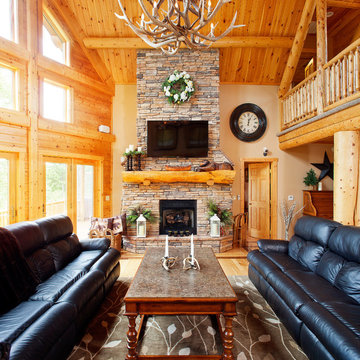
home by: Katahdin Cedar Log Homes
photos by: James Ray Spahn
Esempio di un grande soggiorno stile rurale stile loft con pareti bianche, parquet chiaro, camino classico, cornice del camino in pietra e TV a parete
Esempio di un grande soggiorno stile rurale stile loft con pareti bianche, parquet chiaro, camino classico, cornice del camino in pietra e TV a parete
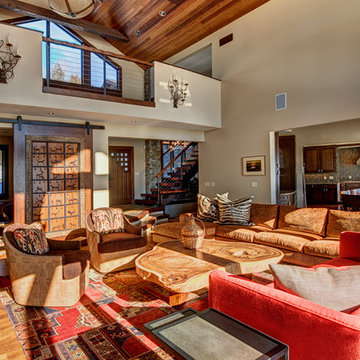
Esempio di un soggiorno rustico di medie dimensioni e stile loft con pareti beige, pavimento in legno massello medio, camino classico, cornice del camino in pietra e parete attrezzata
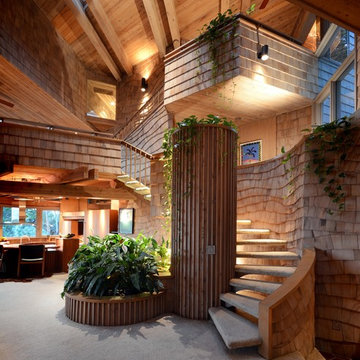
Esempio di un soggiorno rustico di medie dimensioni e stile loft con TV nascosta
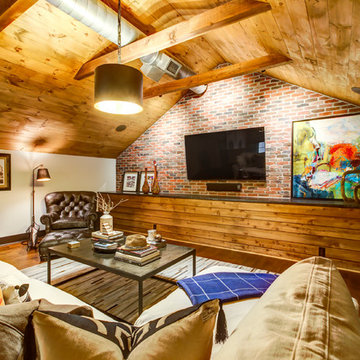
New View Photography
Esempio di un soggiorno rustico di medie dimensioni e stile loft con angolo bar, pareti grigie, parquet scuro, TV a parete, pavimento marrone e nessun camino
Esempio di un soggiorno rustico di medie dimensioni e stile loft con angolo bar, pareti grigie, parquet scuro, TV a parete, pavimento marrone e nessun camino

F2FOTO
Ispirazione per un grande soggiorno rustico stile loft con sala formale, pareti rosse, pavimento in cemento, camino sospeso, nessuna TV, pavimento grigio e cornice del camino in legno
Ispirazione per un grande soggiorno rustico stile loft con sala formale, pareti rosse, pavimento in cemento, camino sospeso, nessuna TV, pavimento grigio e cornice del camino in legno
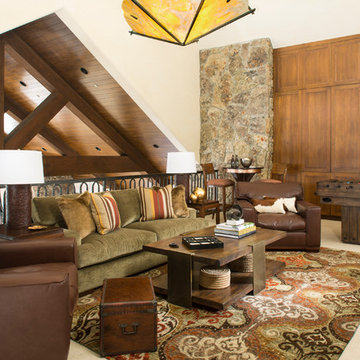
Kimberly Gavin Photography
Esempio di un soggiorno rustico di medie dimensioni e stile loft con pareti beige, moquette, nessun camino, TV a parete e sala giochi
Esempio di un soggiorno rustico di medie dimensioni e stile loft con pareti beige, moquette, nessun camino, TV a parete e sala giochi
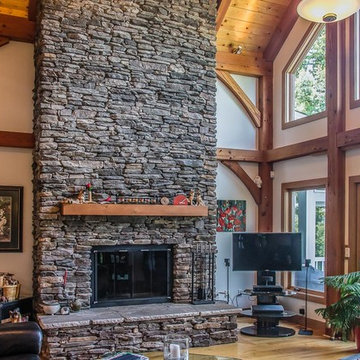
Post and beam hybrid construction. Screen porches off master bedroom and main living area. Two-story stone fireplace. Natural wood, exposed beams with loft. Shiplap and beam ceilings. Complete wet bar, game room and family room in basement.
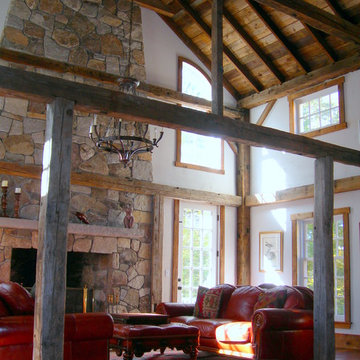
Inside view of the new Great Room with a new, massive, fieldstone fireplace as its focal point.
Ispirazione per un soggiorno stile rurale di medie dimensioni e stile loft con camino classico
Ispirazione per un soggiorno stile rurale di medie dimensioni e stile loft con camino classico

One of the only surviving examples of a 14thC agricultural building of this type in Cornwall, the ancient Grade II*Listed Medieval Tithe Barn had fallen into dereliction and was on the National Buildings at Risk Register. Numerous previous attempts to obtain planning consent had been unsuccessful, but a detailed and sympathetic approach by The Bazeley Partnership secured the support of English Heritage, thereby enabling this important building to begin a new chapter as a stunning, unique home designed for modern-day living.
A key element of the conversion was the insertion of a contemporary glazed extension which provides a bridge between the older and newer parts of the building. The finished accommodation includes bespoke features such as a new staircase and kitchen and offers an extraordinary blend of old and new in an idyllic location overlooking the Cornish coast.
This complex project required working with traditional building materials and the majority of the stone, timber and slate found on site was utilised in the reconstruction of the barn.
Since completion, the project has been featured in various national and local magazines, as well as being shown on Homes by the Sea on More4.
The project won the prestigious Cornish Buildings Group Main Award for ‘Maer Barn, 14th Century Grade II* Listed Tithe Barn Conversion to Family Dwelling’.
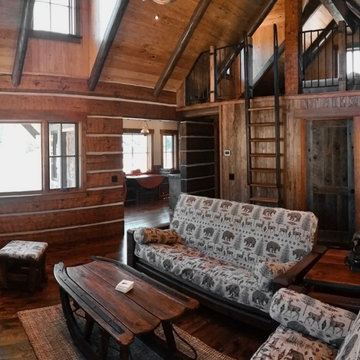
Wood Burning Fireplace in restored 1930's small fishing cabin.
Photo by Jason Letham
Foto di un piccolo soggiorno rustico stile loft con pareti marroni, parquet scuro, camino classico, cornice del camino in pietra e nessuna TV
Foto di un piccolo soggiorno rustico stile loft con pareti marroni, parquet scuro, camino classico, cornice del camino in pietra e nessuna TV
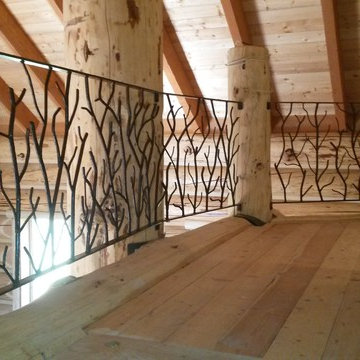
Esempio di un piccolo soggiorno rustico stile loft con pareti marroni, parquet chiaro, nessun camino, nessuna TV e pavimento beige
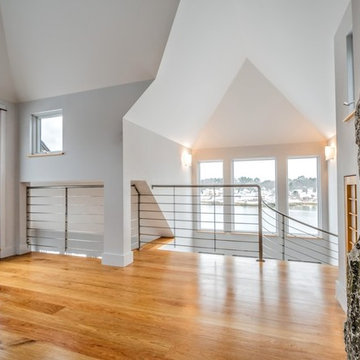
Esempio di un soggiorno rustico di medie dimensioni e stile loft con pareti bianche, parquet chiaro, camino classico e cornice del camino in pietra
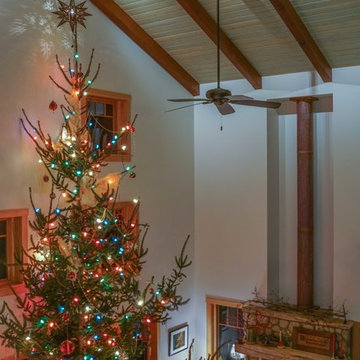
This is an Appalachian-style mountain chalet in Virginia with a hybrid timber framed roof. The beams are Select & Btr. Douglas Fir, and the roof is a ridge and rafter timber roof with primary purlins (not pictured). The fireplace is a woodstove insert, and the flue is wrapped in copper. You always wanted a 24' tall Christmas tree, right?
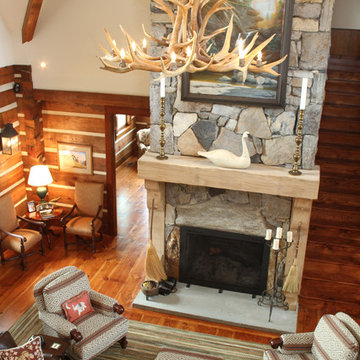
Two story loft offers room for incredible artistic chandeliers and larger than life fireplaces. A real visual definition of a "great room."
Idee per un grande soggiorno stile rurale stile loft con sala formale, pavimento in legno massello medio, cornice del camino in pietra, camino bifacciale e nessuna TV
Idee per un grande soggiorno stile rurale stile loft con sala formale, pavimento in legno massello medio, cornice del camino in pietra, camino bifacciale e nessuna TV

From architecture to finishing touches, this Napa Valley home exudes elegance, sophistication and rustic charm.
The living room exudes a cozy charm with the center ridge beam and fireplace mantle featuring rustic wood elements. Wood flooring further enhances the inviting ambience.
---
Project by Douglah Designs. Their Lafayette-based design-build studio serves San Francisco's East Bay areas, including Orinda, Moraga, Walnut Creek, Danville, Alamo Oaks, Diablo, Dublin, Pleasanton, Berkeley, Oakland, and Piedmont.
For more about Douglah Designs, see here: http://douglahdesigns.com/
To learn more about this project, see here: https://douglahdesigns.com/featured-portfolio/napa-valley-wine-country-home-design/
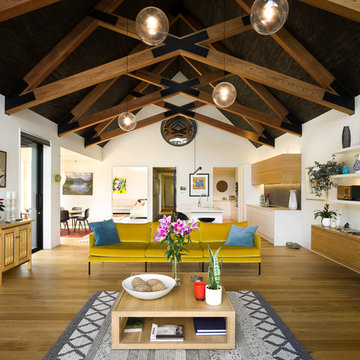
Living Room looking into Kitchen and Dining Room (Scullery beyond).
Ispirazione per un grande soggiorno rustico stile loft con pareti bianche, pavimento in legno massello medio, camino classico, cornice del camino in metallo, TV autoportante e pavimento beige
Ispirazione per un grande soggiorno rustico stile loft con pareti bianche, pavimento in legno massello medio, camino classico, cornice del camino in metallo, TV autoportante e pavimento beige
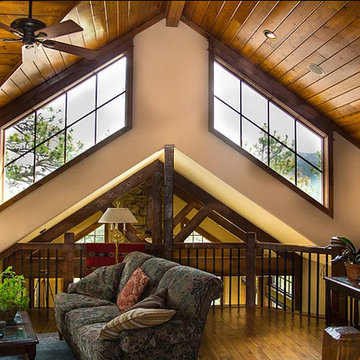
Idee per un soggiorno rustico di medie dimensioni e stile loft con pareti bianche, pavimento in legno massello medio, nessun camino, nessuna TV e pavimento marrone
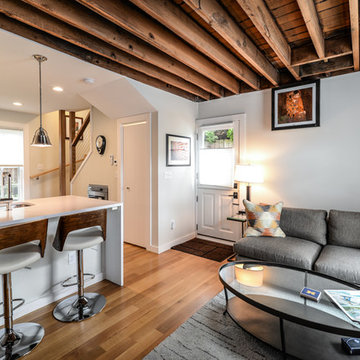
Esempio di un piccolo soggiorno rustico stile loft con pareti grigie, pavimento in legno massello medio, nessun camino, TV a parete, pavimento marrone e sala formale
Soggiorni rustici stile loft - Foto e idee per arredare
3