Soggiorni rustici stile loft - Foto e idee per arredare
Filtra anche per:
Budget
Ordina per:Popolari oggi
141 - 160 di 1.439 foto
1 di 3
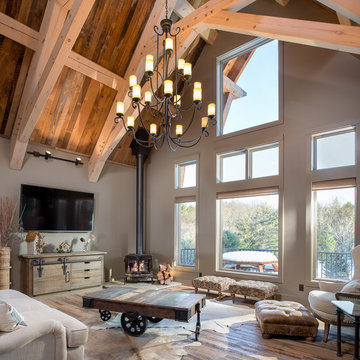
© 2017 Kim Smith Photo
Home by Timberbuilt. Please address design questions to the builder.
Foto di un soggiorno stile rurale stile loft con pareti grigie, pavimento in legno massello medio e stufa a legna
Foto di un soggiorno stile rurale stile loft con pareti grigie, pavimento in legno massello medio e stufa a legna
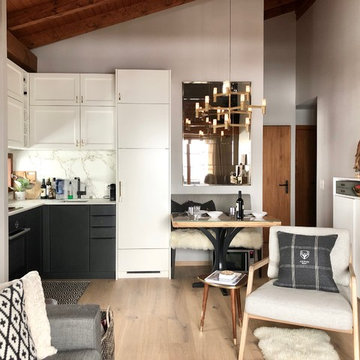
Interior design and decoration of a ski chalet in the Swiss Alps, Villars-sur-Ollon. Modern Alpine decor, Alpine kitchen design. Andrée Pinard Clark interior design near Geneva, Lausanne, Montreux. Alpine design. Arcresidential Interior design. Swiss interior designer. Contemporary ski chalet interior. Turn-key interior design services Switzerland. Nyon interior designer.
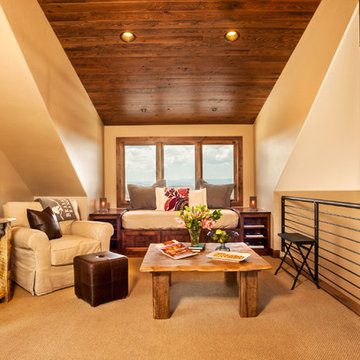
Esempio di un piccolo soggiorno stile rurale stile loft con sala formale, pareti beige, moquette, nessun camino, nessuna TV e pavimento beige
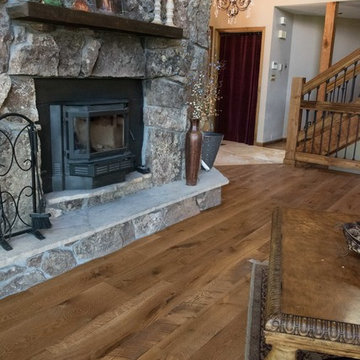
Ron Morin Photography
Ispirazione per un grande soggiorno rustico stile loft con sala formale, pareti gialle, parquet chiaro, camino classico, cornice del camino in pietra, nessuna TV e pavimento marrone
Ispirazione per un grande soggiorno rustico stile loft con sala formale, pareti gialle, parquet chiaro, camino classico, cornice del camino in pietra, nessuna TV e pavimento marrone
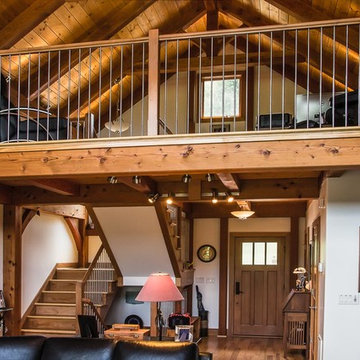
Post and beam hybrid construction. Screen porches off master bedroom and main living area. Two-story stone fireplace. Natural wood, exposed beams with loft. Shiplap and beam ceilings. Complete wet bar, game room and family room in basement.
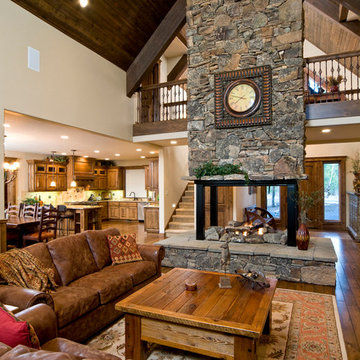
Ross Chandler
Idee per un grande soggiorno rustico stile loft con pareti beige, pavimento in legno massello medio, camino bifacciale, cornice del camino in pietra e parete attrezzata
Idee per un grande soggiorno rustico stile loft con pareti beige, pavimento in legno massello medio, camino bifacciale, cornice del camino in pietra e parete attrezzata
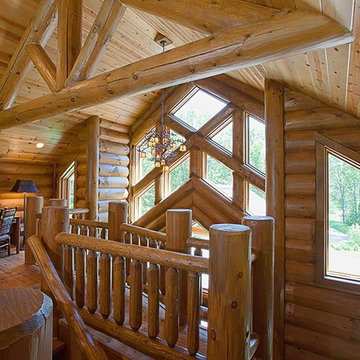
Designed & Built by Wisconsin Log Homes / Photos by KCJ Studios
Immagine di un grande soggiorno rustico stile loft con libreria, pareti marroni e parquet chiaro
Immagine di un grande soggiorno rustico stile loft con libreria, pareti marroni e parquet chiaro
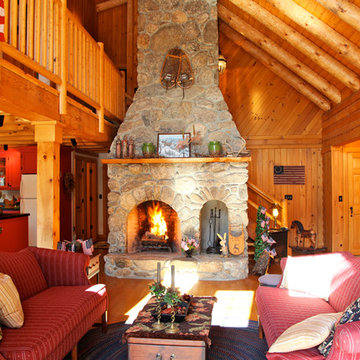
Beautiful Custom Log Cabin Great Room in Mendon, MA. This Cabin is the model home for CM Allaire & Sons builders.
CM Allaire & Sons Log Cabin
Mendon Massachusetts
Gingold Photography
www.gphotoarch.com
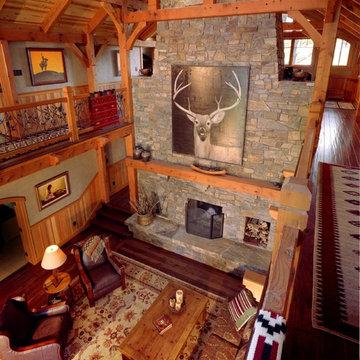
Foto di un grande soggiorno rustico stile loft con pareti beige, parquet scuro, camino classico e cornice del camino in pietra
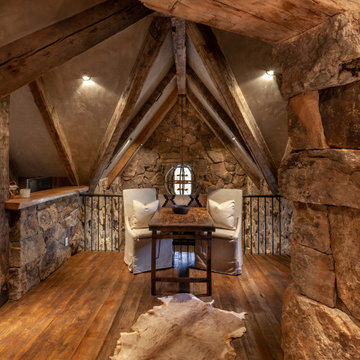
Idee per un soggiorno stile rurale di medie dimensioni e stile loft con sala formale, pareti grigie, parquet scuro e pavimento marrone
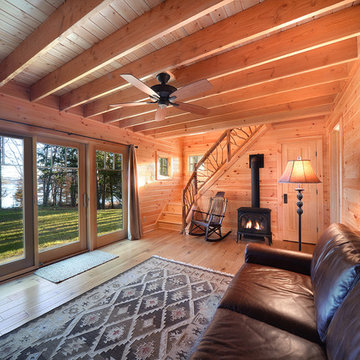
Because the function on this cabin was retreat the living room is simple and cozy, allowing the beautiful view of the lake to be the focal point.
2014 Stock Studios Photography
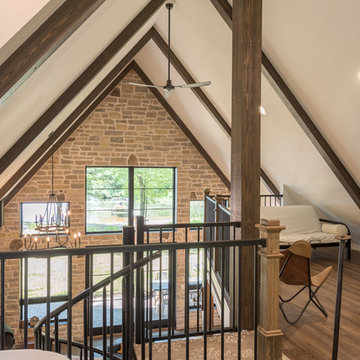
Ispirazione per un piccolo soggiorno stile rurale stile loft con sala formale, pareti beige, pavimento in legno massello medio, nessuna TV e pavimento marrone
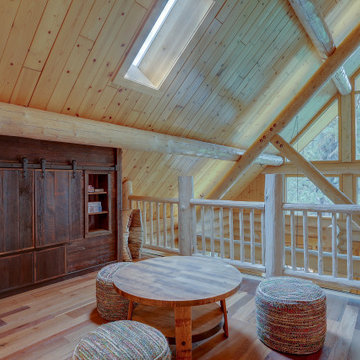
This custom built-in entertainment center is made of reclaimed barn wood. When the doors are closed it hides the TV and reveals the book shelves. When the doors are open the TV is revealed and the book shelves are hidden.
The fireplace is below on the main floor.
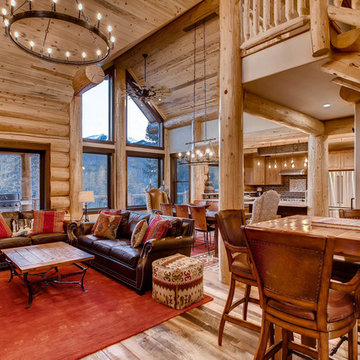
Spruce Log Cabin on Down-sloping lot, 3800 Sq. Ft 4 bedroom 4.5 Bath, with extensive decks and views. Main Floor Master.
Large gable windows. open floor plan.
Rent this cabin 6 miles from Breckenridge Ski Resort for a weekend or a week: https://www.riverridgerentals.com/breckenridge/vacation-rentals/apres-ski-cabin/
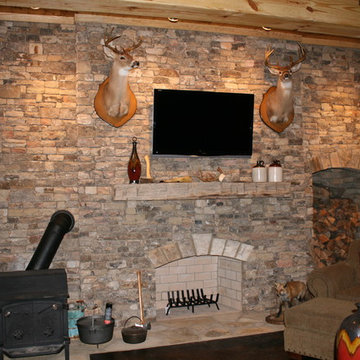
Daco Real Stone Veneering used to update this built-in fireplace with a new wood storage area and wood stove
Immagine di un soggiorno stile rurale di medie dimensioni e stile loft con pareti grigie, parquet scuro, camino classico, cornice del camino in pietra, TV a parete e pavimento marrone
Immagine di un soggiorno stile rurale di medie dimensioni e stile loft con pareti grigie, parquet scuro, camino classico, cornice del camino in pietra, TV a parete e pavimento marrone
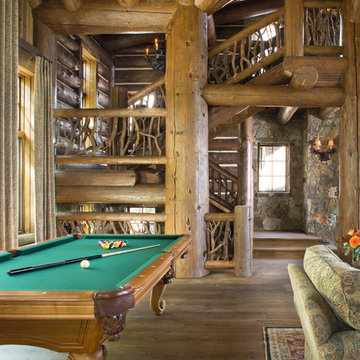
Kimberly Gavin Photography
Immagine di un ampio soggiorno stile rurale stile loft con sala giochi, pavimento in legno massello medio, camino classico e cornice del camino in pietra
Immagine di un ampio soggiorno stile rurale stile loft con sala giochi, pavimento in legno massello medio, camino classico e cornice del camino in pietra
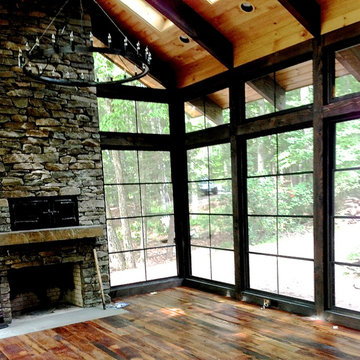
Pizza oven, doors designed to look like an industrial boiler and fireplace with dry mount stone. Each bay has operational skylights. And the floor is reclaimed wood. Windows are a special plastic and they slide up or down to become a summer screened in porch.
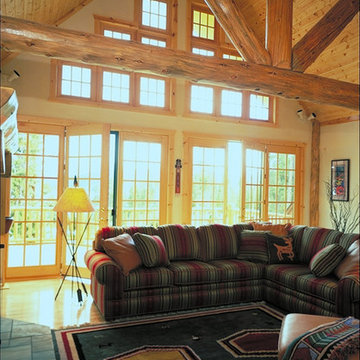
Ispirazione per un grande soggiorno rustico stile loft con pareti beige, parquet chiaro, camino classico, cornice del camino in pietra e nessuna TV
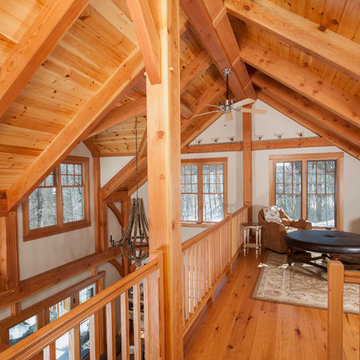
Timber frame loft looks over the first floor. Enjoy a marvelous view of the exposed wooden beams and charm of this Vermont Ski Vacation home.
Esempio di un grande soggiorno rustico stile loft con pavimento in legno massello medio
Esempio di un grande soggiorno rustico stile loft con pavimento in legno massello medio

Esempio di un piccolo soggiorno rustico stile loft con pavimento in cemento, camino ad angolo, cornice del camino in metallo, pavimento grigio, soffitto a volta e pareti in legno
Soggiorni rustici stile loft - Foto e idee per arredare
8