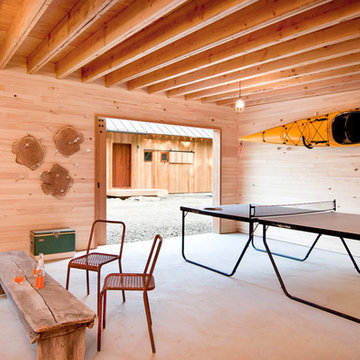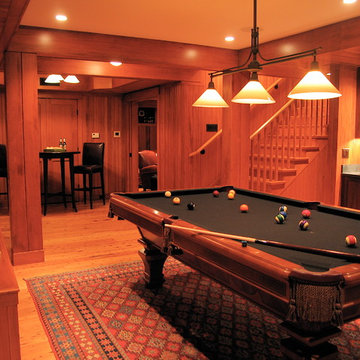Soggiorni rustici con sala giochi - Foto e idee per arredare
Filtra anche per:
Budget
Ordina per:Popolari oggi
101 - 120 di 852 foto
1 di 3
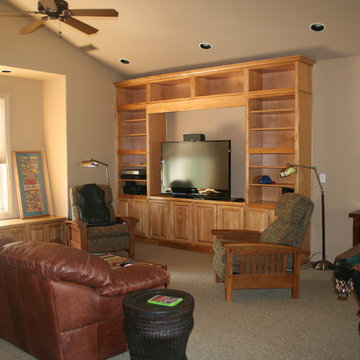
New Livable space over existing garage with Game Room, mini Kitchenette and Bathroom including rear deck with stairs.
Ispirazione per un soggiorno stile rurale chiuso con sala giochi
Ispirazione per un soggiorno stile rurale chiuso con sala giochi
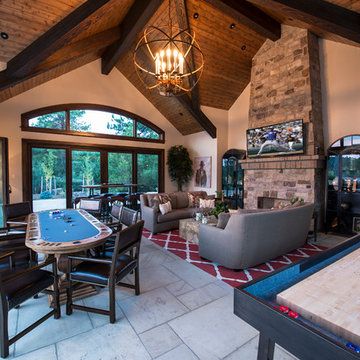
This exclusive guest home features excellent and easy to use technology throughout. The idea and purpose of this guesthouse is to host multiple charity events, sporting event parties, and family gatherings. The roughly 90-acre site has impressive views and is a one of a kind property in Colorado.
The project features incredible sounding audio and 4k video distributed throughout (inside and outside). There is centralized lighting control both indoors and outdoors, an enterprise Wi-Fi network, HD surveillance, and a state of the art Crestron control system utilizing iPads and in-wall touch panels. Some of the special features of the facility is a powerful and sophisticated QSC Line Array audio system in the Great Hall, Sony and Crestron 4k Video throughout, a large outdoor audio system featuring in ground hidden subwoofers by Sonance surrounding the pool, and smart LED lighting inside the gorgeous infinity pool.
J Gramling Photos
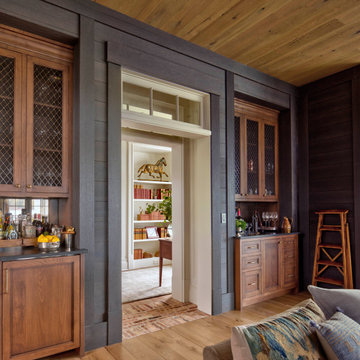
The ceiling of the game room features hand-rubbed, oiled white oak character-grade flooring by Burchette & Burchette. The walls are lined in a rough-sawn barn wood stained in an ebony finish.
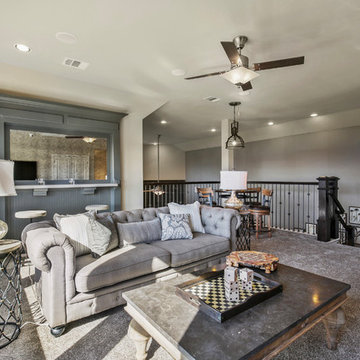
Ispirazione per un grande soggiorno rustico stile loft con sala giochi, pareti beige, moquette e pavimento beige
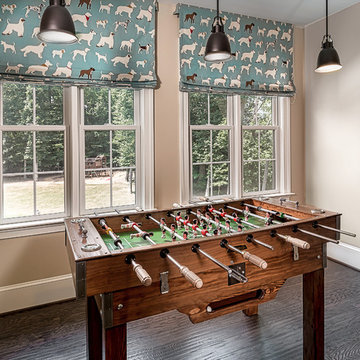
Esempio di un grande soggiorno rustico chiuso con sala giochi, pareti beige, parquet scuro, nessun camino, TV a parete e pavimento marrone

Expansive great room with dining room, living room and fieldstone fireplace, pool table and built-in desk. The arched exposed beam ceiling and bright wall of windows continue the light and open feel of this home.
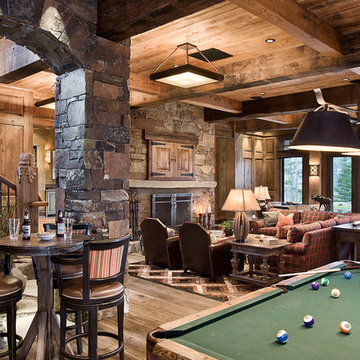
Roger Wade Studio
Foto di un soggiorno rustico aperto con sala giochi, pareti marroni, pavimento in legno massello medio, camino classico e cornice del camino in pietra
Foto di un soggiorno rustico aperto con sala giochi, pareti marroni, pavimento in legno massello medio, camino classico e cornice del camino in pietra
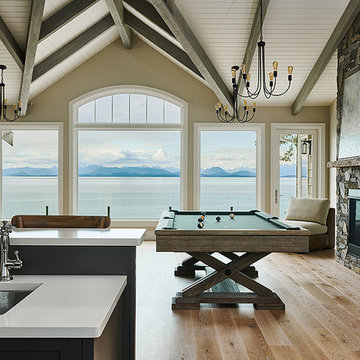
Joshua Lawrence
Idee per un grande soggiorno rustico aperto con sala giochi, pareti beige, parquet chiaro, camino classico, cornice del camino in pietra, TV a parete e pavimento marrone
Idee per un grande soggiorno rustico aperto con sala giochi, pareti beige, parquet chiaro, camino classico, cornice del camino in pietra, TV a parete e pavimento marrone
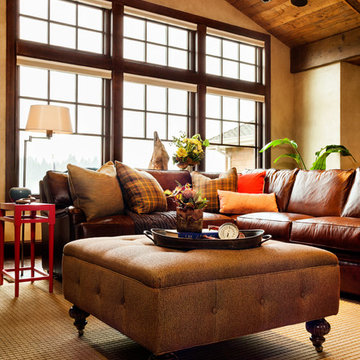
Blackstone Edge Studios
Idee per un ampio soggiorno stile rurale con sala giochi, pareti beige, parquet scuro e TV a parete
Idee per un ampio soggiorno stile rurale con sala giochi, pareti beige, parquet scuro e TV a parete
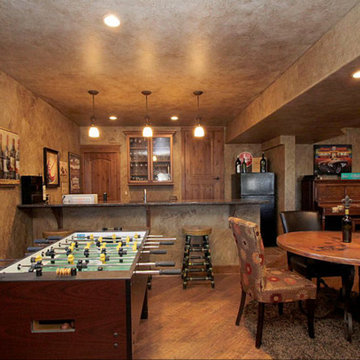
We chose a rustic faux finish to complete this "man cave" and create a space that was comfortable and casual.
Immagine di un grande soggiorno stile rurale aperto con sala giochi, pareti marroni, pavimento in laminato, camino classico, cornice del camino in pietra e TV a parete
Immagine di un grande soggiorno stile rurale aperto con sala giochi, pareti marroni, pavimento in laminato, camino classico, cornice del camino in pietra e TV a parete
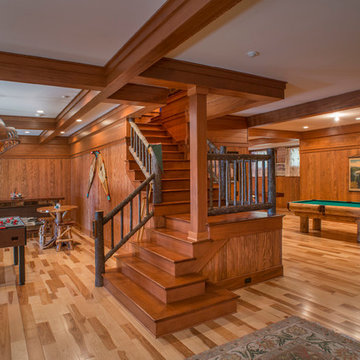
Esempio di un grande soggiorno rustico con sala giochi, pareti marroni, pavimento in legno massello medio e pavimento marrone
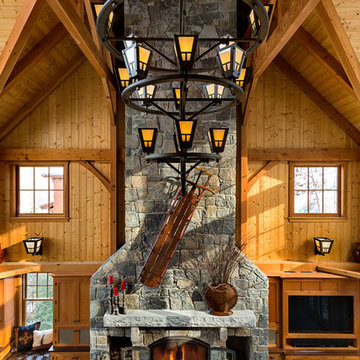
This three-story vacation home for a family of ski enthusiasts features 5 bedrooms and a six-bed bunk room, 5 1/2 bathrooms, kitchen, dining room, great room, 2 wet bars, great room, exercise room, basement game room, office, mud room, ski work room, decks, stone patio with sunken hot tub, garage, and elevator.
The home sits into an extremely steep, half-acre lot that shares a property line with a ski resort and allows for ski-in, ski-out access to the mountain’s 61 trails. This unique location and challenging terrain informed the home’s siting, footprint, program, design, interior design, finishes, and custom made furniture.
Credit: Samyn-D'Elia Architects
Project designed by Franconia interior designer Randy Trainor. She also serves the New Hampshire Ski Country, Lake Regions and Coast, including Lincoln, North Conway, and Bartlett.
For more about Randy Trainor, click here: https://crtinteriors.com/
To learn more about this project, click here: https://crtinteriors.com/ski-country-chic/
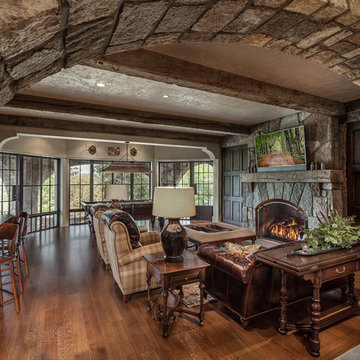
This charming European-inspired home juxtaposes old-world architecture with more contemporary details. The exterior is primarily comprised of granite stonework with limestone accents. The stair turret provides circulation throughout all three levels of the home, and custom iron windows afford expansive lake and mountain views. The interior features custom iron windows, plaster walls, reclaimed heart pine timbers, quartersawn oak floors and reclaimed oak millwork.
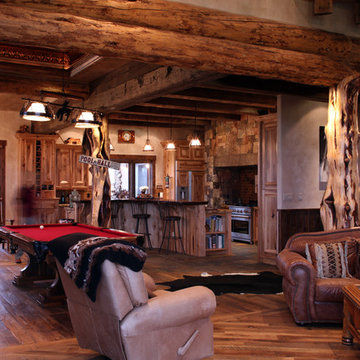
Ispirazione per un grande soggiorno rustico aperto con sala giochi, pareti beige, pavimento in legno massello medio, camino classico e cornice del camino in pietra
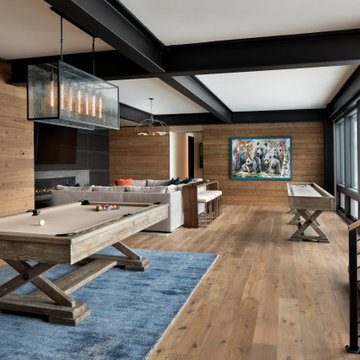
The lower level family room features a hang out area with a pool table, shuffle board and large TV seating area. The style of the exposed beams from the upper level is continued on the lower level.
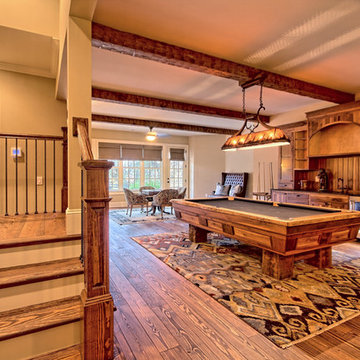
Immagine di un grande soggiorno rustico chiuso con sala giochi, pareti beige, parquet chiaro, nessun camino, nessuna TV e pavimento marrone
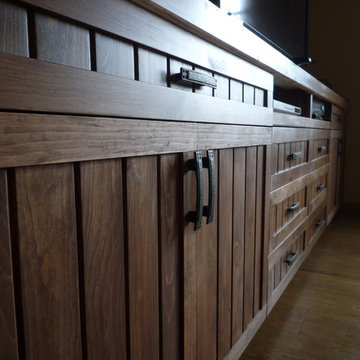
BBC
Ispirazione per un soggiorno stile rurale aperto e di medie dimensioni con sala giochi, parquet scuro, parete attrezzata, pareti bianche, camino classico, cornice del camino in metallo e pavimento marrone
Ispirazione per un soggiorno stile rurale aperto e di medie dimensioni con sala giochi, parquet scuro, parete attrezzata, pareti bianche, camino classico, cornice del camino in metallo e pavimento marrone
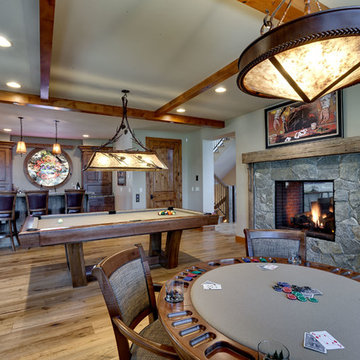
Esempio di un piccolo soggiorno rustico chiuso con sala giochi, pareti grigie, pavimento in legno massello medio, camino classico, cornice del camino in pietra, nessuna TV e pavimento marrone
Soggiorni rustici con sala giochi - Foto e idee per arredare
6
