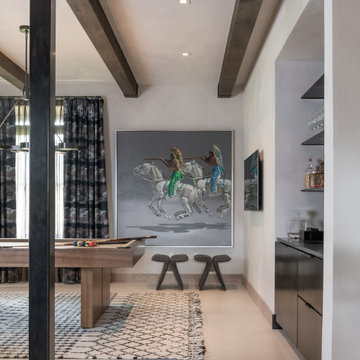Soggiorni rustici con sala giochi - Foto e idee per arredare
Filtra anche per:
Budget
Ordina per:Popolari oggi
61 - 80 di 852 foto
1 di 3
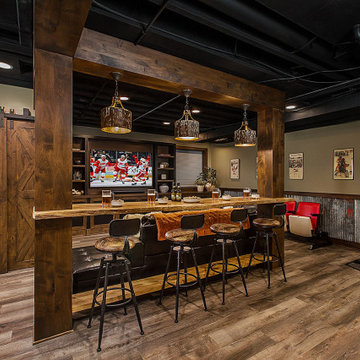
We were lucky to work with a blank slate in this nearly new home. The entertainment area became a stunning focal point with a full wall of custom-made built-ins, housing a large screen tv and a vast array of books and games. Acting as a partition to this area is an open bar detail with customized wood columns and a live edge ash bar top. The live edge wood was carried around the perimeter and topped the wainscoting of reclaimed corrugated metal. Matching this detail are gorgeous barn doors that hide more game storage. A distinctive Lego table was created to match the adjacent cabinetry and finishes.
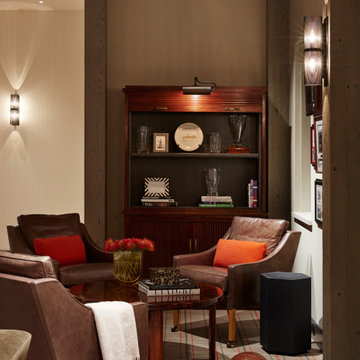
This Aspen retreat boasts both grandeur and intimacy. By combining the warmth of cozy textures and warm tones with the natural exterior inspiration of the Colorado Rockies, this home brings new life to the majestic mountains.
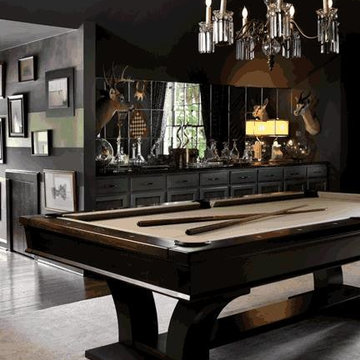
Any man cave can be complete with a sleek, dark wood pool table. The light felt color provides some contrast and brightness to the dark room. This gorgeous Billiard Factory pool table serves as the main focal point of this luxurious space.

Foto di un soggiorno stile rurale di medie dimensioni e aperto con sala giochi, pareti blu, TV a parete, parquet scuro, stufa a legna e pavimento marrone
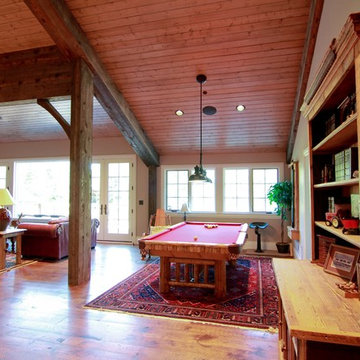
This home sits in the foothills of the Rocky Mountains in beautiful Jackson Wyoming. Natural elements like stone, wood and leather combined with a warm color palette give this barn apartment a rustic and inviting feel. The footprint of the barn is 36ft x 72ft leaving an expansive 2,592 square feet of living space in the apartment as well as the barn below. Custom touches were added by the client with the help of their builder and include a deck off the side of the apartment with a raised dormer roof, roll-up barn entry doors and various decorative details. These apartment models can accommodate nearly any floor plan design you like. Posts that are located every 12ft support the structure meaning that walls can be placed in any configuration and are non-load baring.
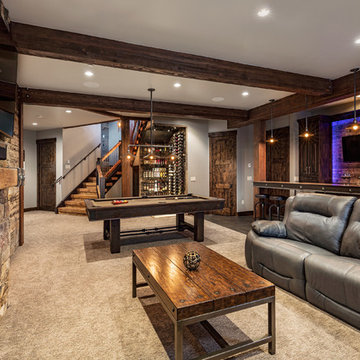
Foto di un soggiorno rustico con sala giochi, moquette, camino classico, cornice del camino in pietra, TV a parete, pavimento marrone e tappeto
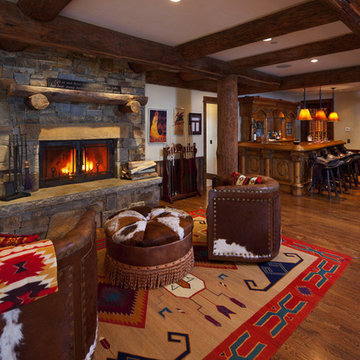
Wall Street Journal
Ispirazione per un ampio soggiorno rustico aperto con sala giochi, pareti beige, parquet scuro, camino classico, cornice del camino in pietra e TV nascosta
Ispirazione per un ampio soggiorno rustico aperto con sala giochi, pareti beige, parquet scuro, camino classico, cornice del camino in pietra e TV nascosta
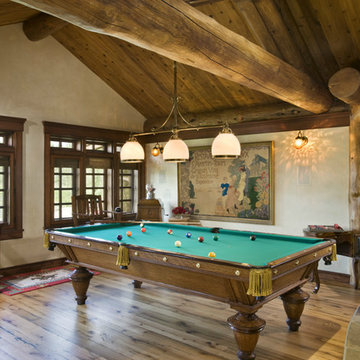
Roger Wade Studio
Idee per un soggiorno stile rurale di medie dimensioni e aperto con sala giochi, pareti beige, pavimento in legno massello medio, camino bifacciale, cornice del camino in pietra e parete attrezzata
Idee per un soggiorno stile rurale di medie dimensioni e aperto con sala giochi, pareti beige, pavimento in legno massello medio, camino bifacciale, cornice del camino in pietra e parete attrezzata
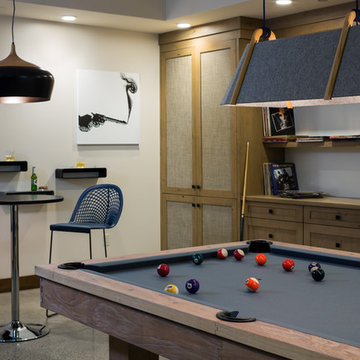
Neumann Photography
Ispirazione per un grande soggiorno stile rurale aperto con sala giochi, pareti bianche, pavimento in cemento e pavimento grigio
Ispirazione per un grande soggiorno stile rurale aperto con sala giochi, pareti bianche, pavimento in cemento e pavimento grigio
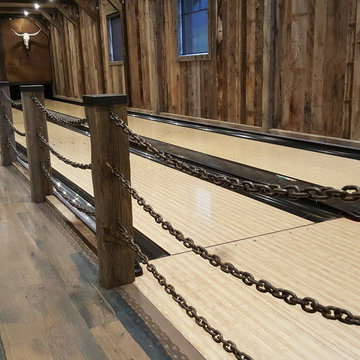
This Party Barn was designed using a mineshaft theme. Our fabrication team brought the builders vision to life. We were able to fabricate the steel mesh walls and track doors for the coat closet, arcade and the wall above the bowling pins. The bowling alleys tables and bar stools have a simple industrial design with a natural steel finish. The chain divider and steel post caps add to the mineshaft look; while the fireplace face and doors add the rustic touch of elegance and relaxation. The industrial theme was further incorporated through out the entire project by keeping open welds on the grab rail, and by using industrial mesh on the handrail around the edge of the loft.
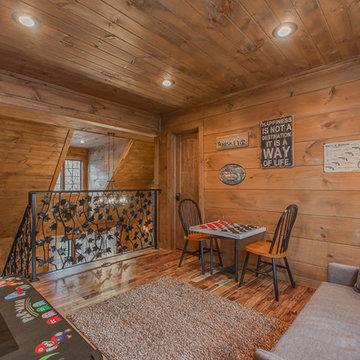
Idee per un soggiorno stile rurale di medie dimensioni e stile loft con sala giochi, pareti marroni, pavimento in legno massello medio e pavimento marrone
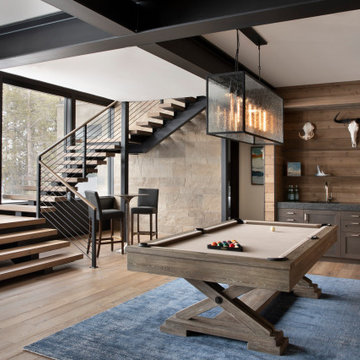
The lower level family room features a hang out area with a pool table, shuffle board and large TV seating area. The style of the exposed beams from the upper level is continued on the lower level.
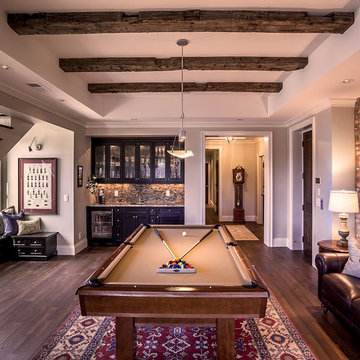
Kevin Meechan
Ispirazione per un soggiorno stile rurale con sala giochi e parquet scuro
Ispirazione per un soggiorno stile rurale con sala giochi e parquet scuro
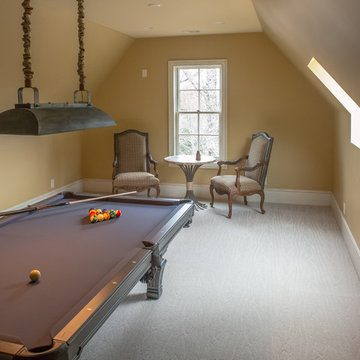
Joseph Teplitz of Press1Photos, LLC
Esempio di un grande soggiorno stile rurale chiuso con sala giochi, moquette, nessun camino, nessuna TV e pareti gialle
Esempio di un grande soggiorno stile rurale chiuso con sala giochi, moquette, nessun camino, nessuna TV e pareti gialle
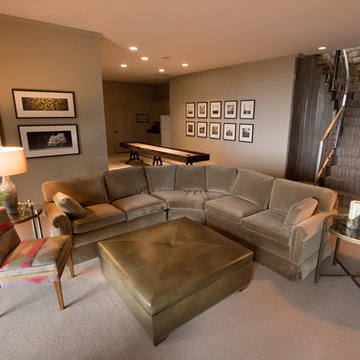
A modern mountain renovation of an inherited mountain home in North Carolina. We brought the 1990's home in the the 21st century with a redesign of living spaces, changing out dated windows for stacking doors, with an industrial vibe. The new design breaths and compliments the beautiful vistas outside, enhancing, not blocking.
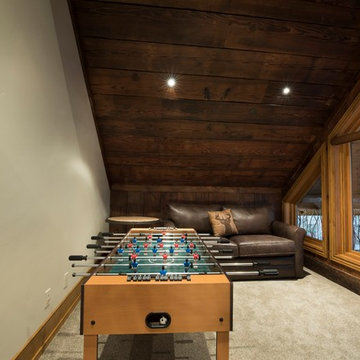
Esempio di un piccolo soggiorno rustico stile loft con sala giochi, pareti marroni, moquette, nessun camino, nessuna TV e pavimento beige
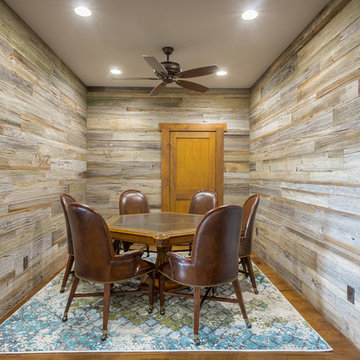
Photography by Bernard Russo
Foto di un ampio soggiorno stile rurale chiuso con sala giochi, pareti grigie, pavimento in legno massello medio, nessun camino e TV autoportante
Foto di un ampio soggiorno stile rurale chiuso con sala giochi, pareti grigie, pavimento in legno massello medio, nessun camino e TV autoportante

Family Room / Bonus Space with Built-In Bunk Beds and foosball table. Wood Ceilings and Walls, Plaid Carpet, Bear Art, Sectional, and Large colorful ottoman.

Foto di un soggiorno rustico di medie dimensioni e chiuso con sala giochi, pareti marroni, pavimento in cemento e pavimento beige
Soggiorni rustici con sala giochi - Foto e idee per arredare
4
