Soggiorni rustici con pavimento grigio - Foto e idee per arredare
Filtra anche per:
Budget
Ordina per:Popolari oggi
141 - 160 di 785 foto
1 di 3
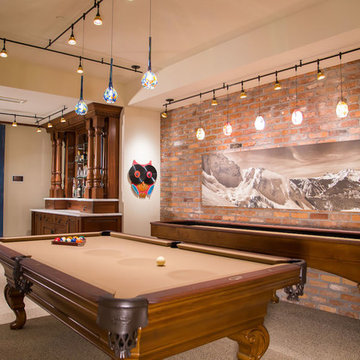
Immagine di un soggiorno rustico con pareti beige, moquette e pavimento grigio
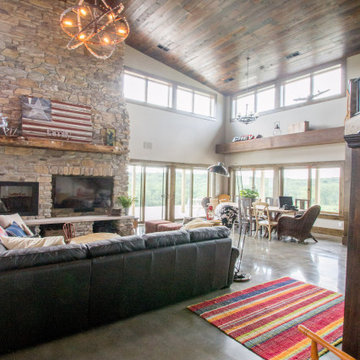
Project by Wiles Design Group. Their Cedar Rapids-based design studio serves the entire Midwest, including Iowa City, Dubuque, Davenport, and Waterloo, as well as North Missouri and St. Louis.
For more about Wiles Design Group, see here: https://wilesdesigngroup.com/
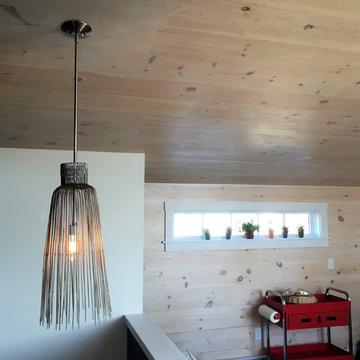
Some store bought decorative pieces make great light fixtures when turned upside down!
Pickled pine wall and ceiling.
Idee per un piccolo soggiorno rustico stile loft con pareti beige, pavimento grigio, sala formale e nessuna TV
Idee per un piccolo soggiorno rustico stile loft con pareti beige, pavimento grigio, sala formale e nessuna TV
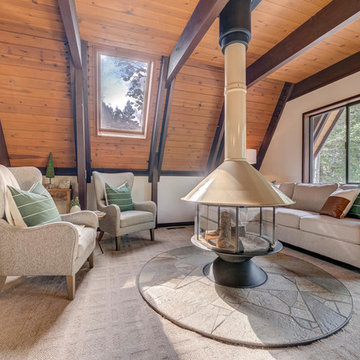
Ispirazione per un soggiorno rustico aperto con pareti bianche, moquette, stufa a legna e pavimento grigio
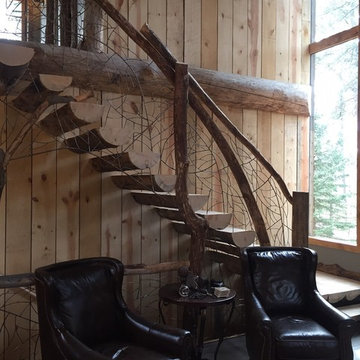
Photos by Debbie Waldner, Home designed and built by Ron Waldner Signature Homes
Esempio di un soggiorno stile rurale con pareti grigie, pavimento in gres porcellanato, stufa a legna, TV a parete e pavimento grigio
Esempio di un soggiorno stile rurale con pareti grigie, pavimento in gres porcellanato, stufa a legna, TV a parete e pavimento grigio

This open floor plan family room for a family of four—two adults and two children was a dream to design. I wanted to create harmony and unity in the space bringing the outdoors in. My clients wanted a space that they could, lounge, watch TV, play board games and entertain guest in. They had two requests: one—comfortable and two—inviting. They are a family that loves sports and spending time with each other.
One of the challenges I tackled first was the 22 feet ceiling height and wall of windows. I decided to give this room a Contemporary Rustic Style. Using scale and proportion to identify the inadequacy between the height of the built-in and fireplace in comparison to the wall height was the next thing to tackle. Creating a focal point in the room created balance in the room. The addition of the reclaimed wood on the wall and furniture helped achieve harmony and unity between the elements in the room combined makes a balanced, harmonious complete space.
Bringing the outdoors in and using repetition of design elements like color throughout the room, texture in the accent pillows, rug, furniture and accessories and shape and form was how I achieved harmony. I gave my clients a space to entertain, lounge, and have fun in that reflected their lifestyle.
Photography by Haigwood Studios
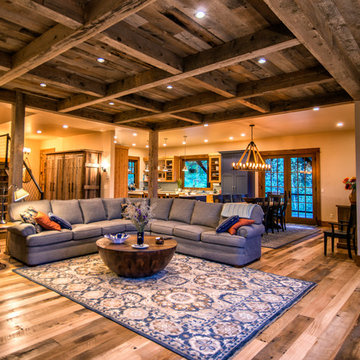
June Cannon
Immagine di un soggiorno rustico di medie dimensioni e chiuso con sala formale, pareti beige, pavimento in legno massello medio, camino classico, cornice del camino in pietra, parete attrezzata e pavimento grigio
Immagine di un soggiorno rustico di medie dimensioni e chiuso con sala formale, pareti beige, pavimento in legno massello medio, camino classico, cornice del camino in pietra, parete attrezzata e pavimento grigio
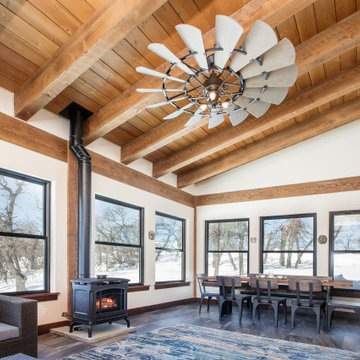
Windmill fan, gas stove, exposed beam ceiling
Idee per un soggiorno stile rurale di medie dimensioni con pavimento in gres porcellanato, stufa a legna e pavimento grigio
Idee per un soggiorno stile rurale di medie dimensioni con pavimento in gres porcellanato, stufa a legna e pavimento grigio
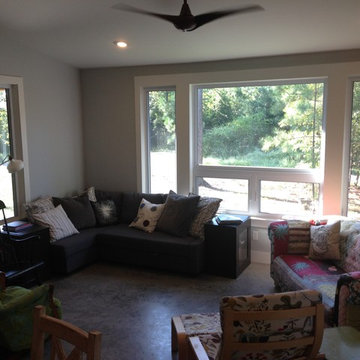
Large windows allow the surrounding woods to be viewed.
Esempio di un soggiorno rustico aperto con pareti grigie, pavimento in cemento, stufa a legna, cornice del camino in pietra, parete attrezzata e pavimento grigio
Esempio di un soggiorno rustico aperto con pareti grigie, pavimento in cemento, stufa a legna, cornice del camino in pietra, parete attrezzata e pavimento grigio
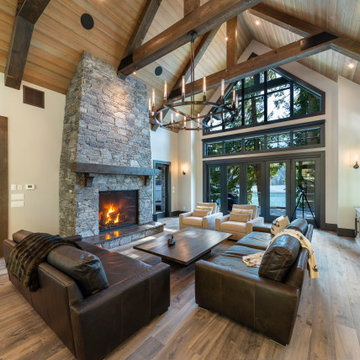
Interior Design :
ZWADA home Interiors & Design
Architectural Design :
Bronson Design
Builder:
Kellton Contracting Ltd.
Photography:
Paul Grdina
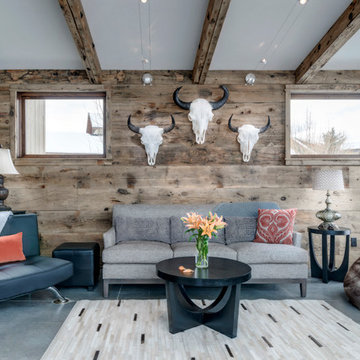
Darby Ask
Immagine di un piccolo soggiorno rustico aperto con pavimento in cemento, pavimento grigio e pareti marroni
Immagine di un piccolo soggiorno rustico aperto con pavimento in cemento, pavimento grigio e pareti marroni
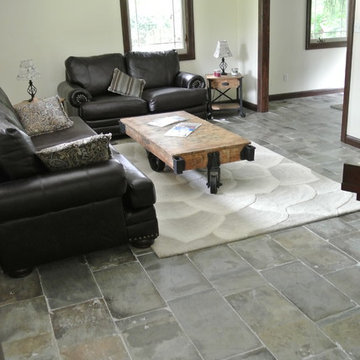
Foto di un soggiorno stile rurale di medie dimensioni e aperto con pareti bianche, pavimento in ardesia e pavimento grigio
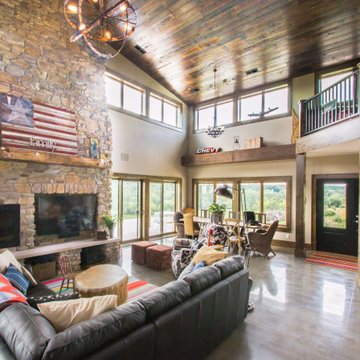
Project by Wiles Design Group. Their Cedar Rapids-based design studio serves the entire Midwest, including Iowa City, Dubuque, Davenport, and Waterloo, as well as North Missouri and St. Louis.
For more about Wiles Design Group, see here: https://wilesdesigngroup.com/
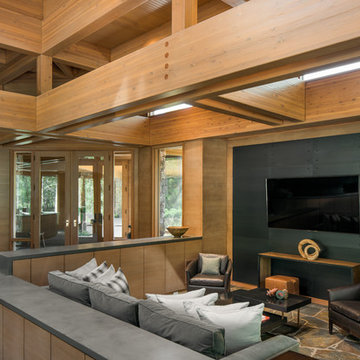
Josh Wells Sun Valley Photo
Immagine di un soggiorno rustico aperto con nessun camino, TV a parete, sala formale, pareti marroni e pavimento grigio
Immagine di un soggiorno rustico aperto con nessun camino, TV a parete, sala formale, pareti marroni e pavimento grigio
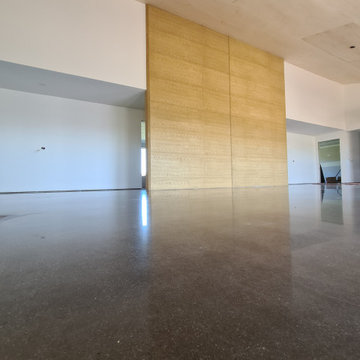
GALAXY Concrete Polishing & Grinding - Mechanically Polished Concrete in semi gloss sheen finish with minimal to random stone exposure complimenting the rustic charm and rammed earth walls
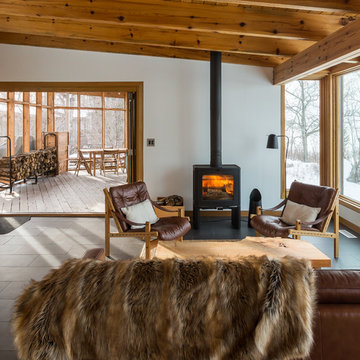
Lindsay Reid Photo
Idee per un piccolo soggiorno rustico chiuso con pareti bianche, pavimento con piastrelle in ceramica, stufa a legna, cornice del camino in metallo e pavimento grigio
Idee per un piccolo soggiorno rustico chiuso con pareti bianche, pavimento con piastrelle in ceramica, stufa a legna, cornice del camino in metallo e pavimento grigio
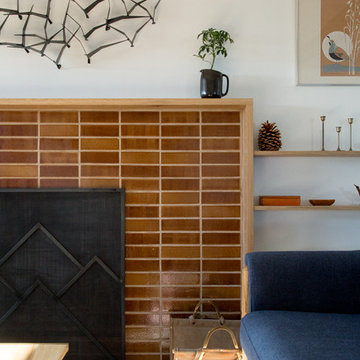
This Joshua Tree AirBnB is open to guests looking for a Southwestern respite. Brick Shown: Columbia Plateau
Ispirazione per un soggiorno rustico di medie dimensioni e aperto con pareti bianche, camino classico, cornice del camino in mattoni e pavimento grigio
Ispirazione per un soggiorno rustico di medie dimensioni e aperto con pareti bianche, camino classico, cornice del camino in mattoni e pavimento grigio
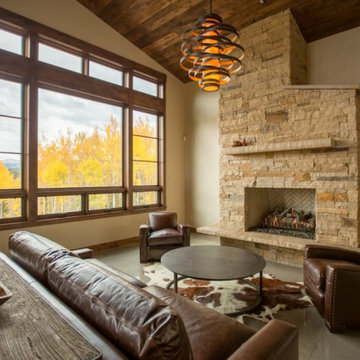
Immagine di un grande soggiorno stile rurale aperto con pareti beige, pavimento in cemento, camino classico, cornice del camino in pietra e pavimento grigio
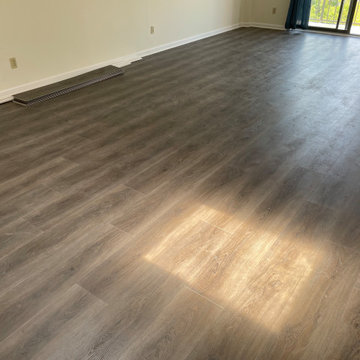
Esempio di un soggiorno rustico di medie dimensioni e aperto con sala formale, pareti gialle, pavimento in vinile e pavimento grigio
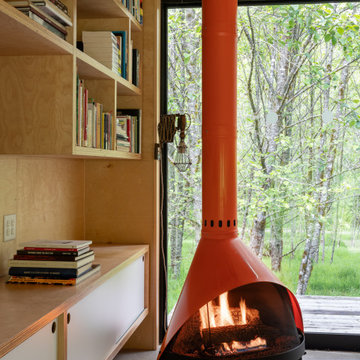
Ispirazione per un piccolo soggiorno stile rurale stile loft con libreria, pavimento in cemento, stufa a legna, TV a parete, pavimento grigio, soffitto in legno e pareti in legno
Soggiorni rustici con pavimento grigio - Foto e idee per arredare
8