Soggiorni rustici con cornice del camino in intonaco - Foto e idee per arredare
Filtra anche per:
Budget
Ordina per:Popolari oggi
41 - 60 di 343 foto
1 di 3
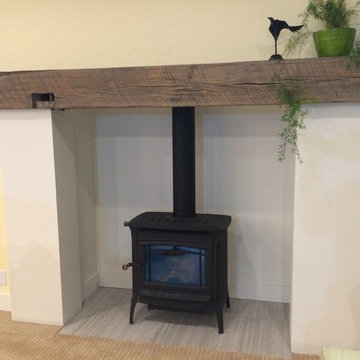
Esempio di un soggiorno stile rurale di medie dimensioni e chiuso con sala formale, pareti beige, moquette, stufa a legna, cornice del camino in intonaco, nessuna TV e pavimento beige
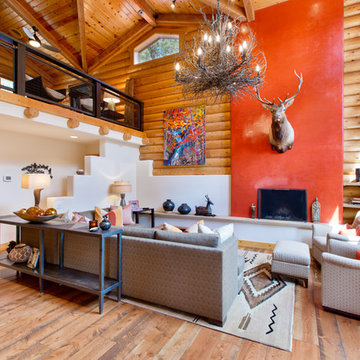
Jonathan Tercero with Narrative Media
Foto di un soggiorno rustico di medie dimensioni e aperto con sala formale, parquet chiaro, camino classico, cornice del camino in intonaco e nessuna TV
Foto di un soggiorno rustico di medie dimensioni e aperto con sala formale, parquet chiaro, camino classico, cornice del camino in intonaco e nessuna TV
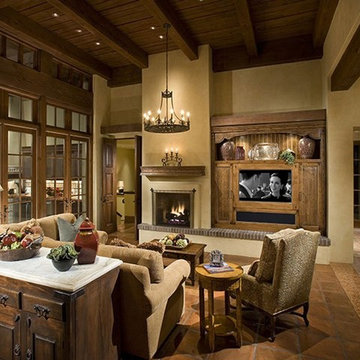
Foto di un soggiorno stile rurale di medie dimensioni e chiuso con sala formale, pareti beige, pavimento in terracotta, camino classico, cornice del camino in intonaco, parete attrezzata e pavimento arancione
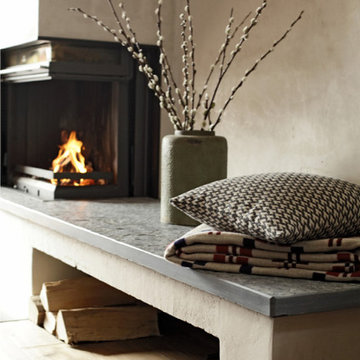
Laurie Fletcher
Idee per un soggiorno rustico con camino ad angolo e cornice del camino in intonaco
Idee per un soggiorno rustico con camino ad angolo e cornice del camino in intonaco
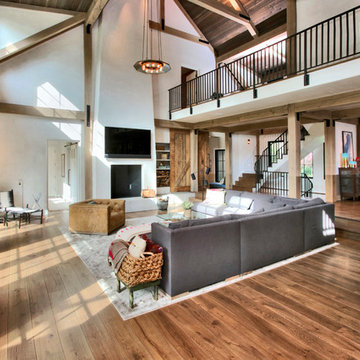
Post and beam open layout living room.
Immagine di un ampio soggiorno stile rurale aperto con pareti bianche, pavimento in legno massello medio, camino classico, cornice del camino in intonaco e TV a parete
Immagine di un ampio soggiorno stile rurale aperto con pareti bianche, pavimento in legno massello medio, camino classico, cornice del camino in intonaco e TV a parete
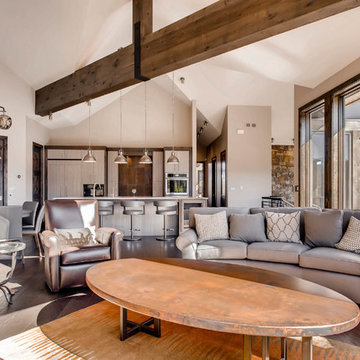
Ispirazione per un grande soggiorno stile rurale aperto con pareti beige, parquet scuro, camino classico, cornice del camino in intonaco, TV a parete e pavimento marrone
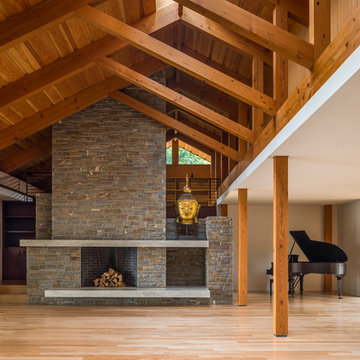
A modern, yet traditionally inspired SW Portland home with sweeping views of Mount Hood features an exposed timber frame core reclaimed from a local rail yard building. A welcoming exterior entrance canopy continues inside to the foyer and piano area before vaulting above the living room. A ridge skylight illuminates the central space and the loft beyond.
The elemental materials of stone, bronze, Douglas Fir, Maple, Western Redcedar. and Walnut carry on a tradition of northwest architecture influenced by Japanese/Asian sensibilities. Mindful of saving energy and resources, this home was outfitted with PV panels and a geothermal mechanical system, contributing to a high performing envelope efficient enough to achieve several sustainability honors. The main home received LEED Gold Certification and the adjacent ADU LEED Platinum Certification, and both structures received Earth Advantage Platinum Certification.
Photo by: David Papazian Photography
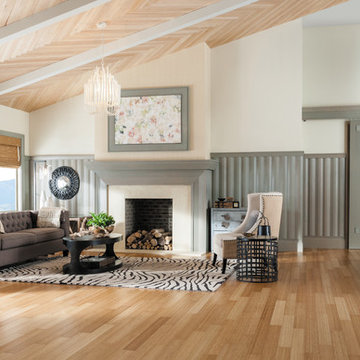
Visit Our Showroom
8000 Locust Mill St.
Ellicott City, MD 21043
Metrie True Craft Interior Door - Designer: Donna Guerra, ASID
Dallas, Texas, USA
This room invokes a cozy, rustic feel with the beautiful look of vertical grain Fir from the True Craft Scene III elements. Large, wedge-shaped mouldings create a unique style around the room, including the crafting of the fireplace treatment. The custom oil finish was applied using a dry brush technique which highlights the Fir’s natural graining. The chair rail installed vertically, creates a unique wainscot that draws in your gaze.
Finishing Details
Gray finish uses a "white" oil and a dry brush gray stain technique
Panel Moulding and inverted baseboard were layered together to form header over barn door hardware
Doors painted in a grey satin finish with a muted green undertone
The warmth and honesty of authentic, utilitarian design. There’s nothing quite like the aesthetic created by the Craftsman, Mission and Prairie Style movements. Simple, linear, direct. Use these elements as the setting to create a Southwest Style with sun-washed tones. Go Mountain Modern by dry brushing a cool grey stain. Create a mid-century Bungalow feel by letting the Fir grain show through a warm whitewashed paint. So many places to land when you start here.
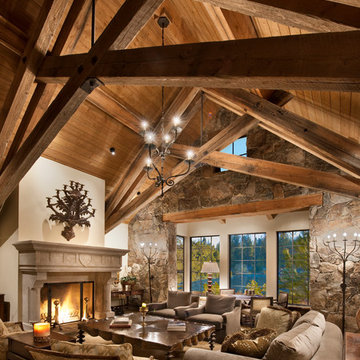
Foto di un grande soggiorno stile rurale chiuso con sala formale, pareti multicolore, pavimento in legno massello medio, camino classico, cornice del camino in intonaco, nessuna TV e pavimento beige
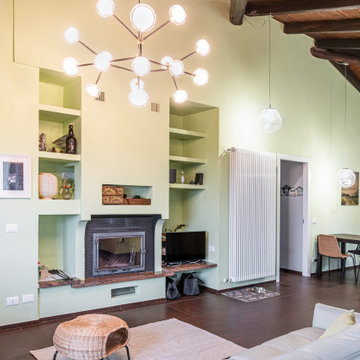
Esempio di un soggiorno rustico di medie dimensioni e aperto con libreria, pareti verdi, pavimento con piastrelle in ceramica, camino classico, cornice del camino in intonaco, parete attrezzata, pavimento marrone e soffitto in legno
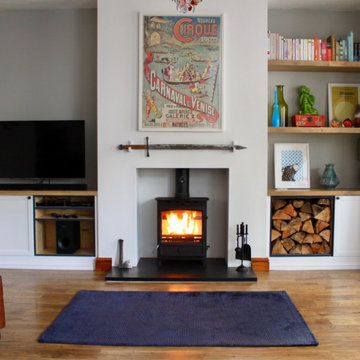
Esempio di un soggiorno stile rurale di medie dimensioni e chiuso con pareti grigie, pavimento in laminato, stufa a legna, cornice del camino in intonaco, parete attrezzata e pavimento marrone
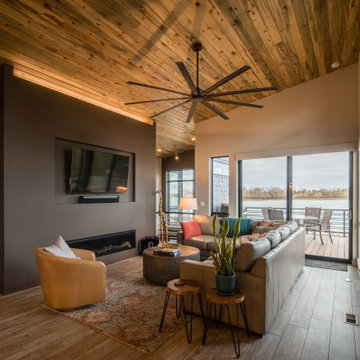
Idee per un soggiorno rustico di medie dimensioni e aperto con pareti beige, parquet chiaro, camino classico, cornice del camino in intonaco e pavimento beige
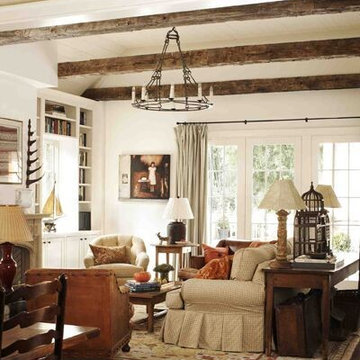
Esempio di un soggiorno stile rurale di medie dimensioni e aperto con pareti bianche, parquet chiaro, camino classico e cornice del camino in intonaco
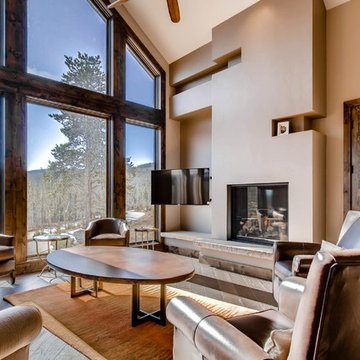
Ispirazione per un grande soggiorno rustico aperto con pareti beige, parquet scuro, camino classico, cornice del camino in intonaco, TV a parete e pavimento marrone
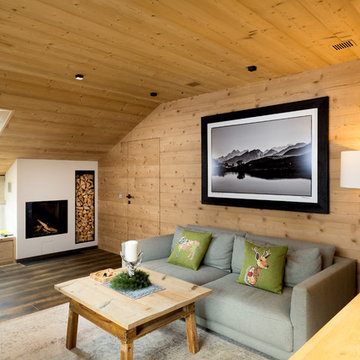
Matteo Crema
Idee per un soggiorno stile rurale di medie dimensioni e aperto con parquet scuro, cornice del camino in intonaco e camino lineare Ribbon
Idee per un soggiorno stile rurale di medie dimensioni e aperto con parquet scuro, cornice del camino in intonaco e camino lineare Ribbon
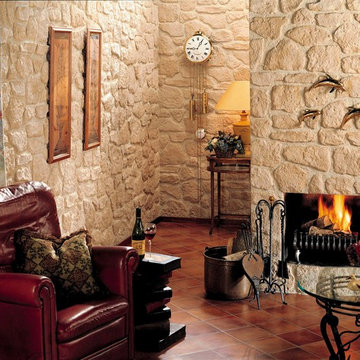
The irregular shape and rough surface of Stone Design helps you create complete rustic interiors, or only a accent wall. Vary with the grout color to match the stone or the color of the fireplace. Stone Design indoor wall decoration panels are made of high quality and durable gypsum. Stone Design is durable, and does not discolor. The subtle variations in color and shape gives your indoor wall that real stone look. The light weight panels are easy to install with either a regular thin set mortar (tile adhesive), a molding construction adhesive or a drywall adhesive. After treatment with a plaster sealer this stone is more easy to keep clean.
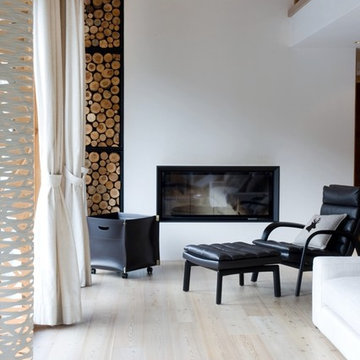
Ispirazione per un soggiorno stile rurale con sala formale, pareti bianche, parquet chiaro, camino lineare Ribbon e cornice del camino in intonaco
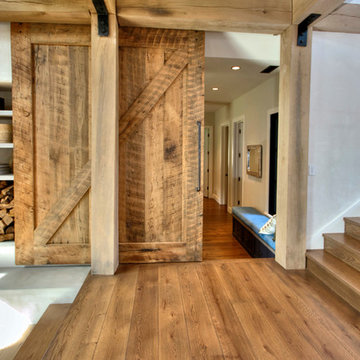
Custom sliding barn door with fireplace wood storage.
Foto di un ampio soggiorno stile rurale aperto con pareti bianche, pavimento in legno massello medio, camino classico, cornice del camino in intonaco e TV a parete
Foto di un ampio soggiorno stile rurale aperto con pareti bianche, pavimento in legno massello medio, camino classico, cornice del camino in intonaco e TV a parete
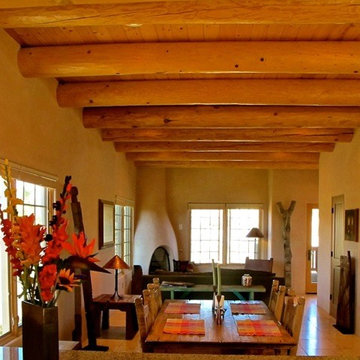
Dining/Family room area in renovated house. Plaster walls, stone floors, reclaimed vigas and traditional kiva fireplace.
Idee per un soggiorno rustico di medie dimensioni e aperto con pareti beige, camino ad angolo, cornice del camino in intonaco e nessuna TV
Idee per un soggiorno rustico di medie dimensioni e aperto con pareti beige, camino ad angolo, cornice del camino in intonaco e nessuna TV
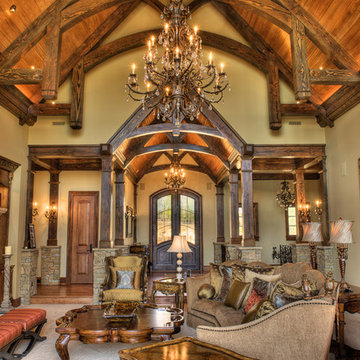
The stepped down family room features a vaulted wooden ceiling and beams, as well as a limestone mantle and fieldstone fireplace
Esempio di un grande soggiorno stile rurale chiuso con pareti beige, pavimento in legno massello medio, camino classico, cornice del camino in intonaco, nessuna TV e pavimento marrone
Esempio di un grande soggiorno stile rurale chiuso con pareti beige, pavimento in legno massello medio, camino classico, cornice del camino in intonaco, nessuna TV e pavimento marrone
Soggiorni rustici con cornice del camino in intonaco - Foto e idee per arredare
3