Soggiorni rustici con cornice del camino in intonaco - Foto e idee per arredare
Filtra anche per:
Budget
Ordina per:Popolari oggi
21 - 40 di 343 foto
1 di 3
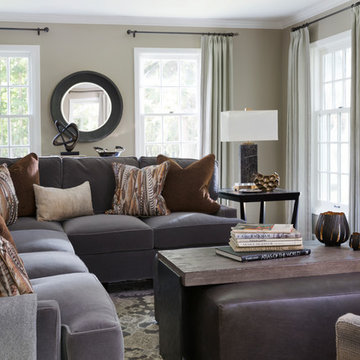
Ryan Hainey Photography LLC
Ispirazione per un piccolo soggiorno rustico chiuso con pareti beige, camino classico, cornice del camino in intonaco, TV a parete e pavimento beige
Ispirazione per un piccolo soggiorno rustico chiuso con pareti beige, camino classico, cornice del camino in intonaco, TV a parete e pavimento beige
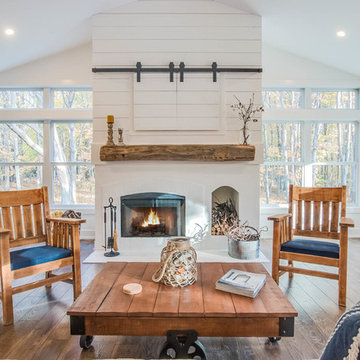
Esempio di un grande soggiorno stile rurale aperto con sala formale, pareti bianche, parquet scuro, camino classico, cornice del camino in intonaco e TV nascosta
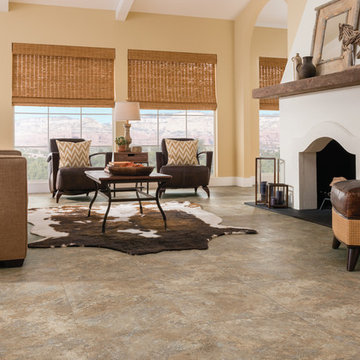
Ispirazione per un grande soggiorno stile rurale aperto con pareti gialle, pavimento in pietra calcarea, camino classico, cornice del camino in intonaco e nessuna TV
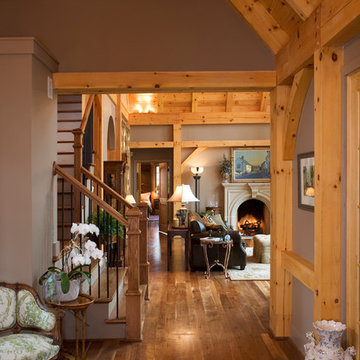
Idee per un grande soggiorno stile rurale aperto con sala della musica, pareti marroni, parquet scuro, camino classico, cornice del camino in intonaco e nessuna TV
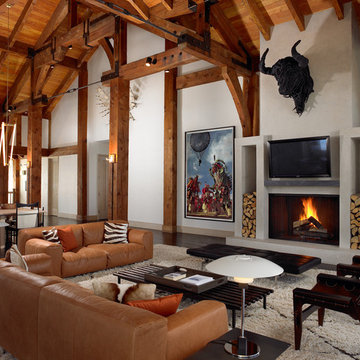
Esempio di un grande soggiorno rustico aperto con sala formale, pareti bianche, parquet scuro, camino classico, cornice del camino in intonaco, TV a parete e pavimento marrone
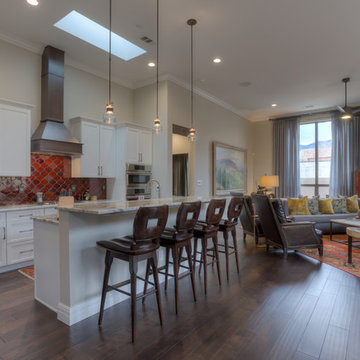
Idee per un soggiorno stile rurale aperto con pareti beige, parquet scuro, camino classico, cornice del camino in intonaco e TV a parete
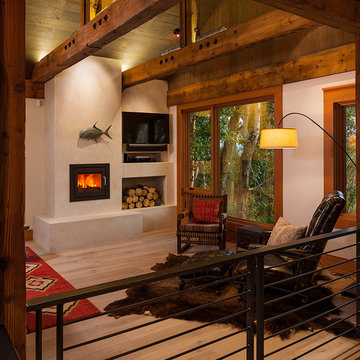
Idee per un grande soggiorno stile rurale aperto con pareti bianche, parquet chiaro, cornice del camino in intonaco e TV a parete
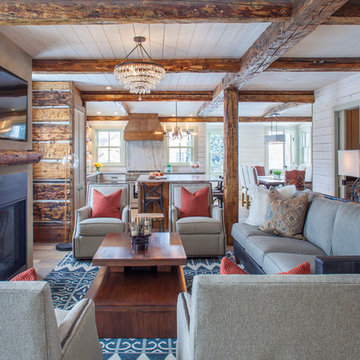
james ray spahn
Esempio di un soggiorno stile rurale aperto con sala formale, pareti multicolore, pavimento in legno massello medio, camino classico, TV a parete, pavimento marrone e cornice del camino in intonaco
Esempio di un soggiorno stile rurale aperto con sala formale, pareti multicolore, pavimento in legno massello medio, camino classico, TV a parete, pavimento marrone e cornice del camino in intonaco
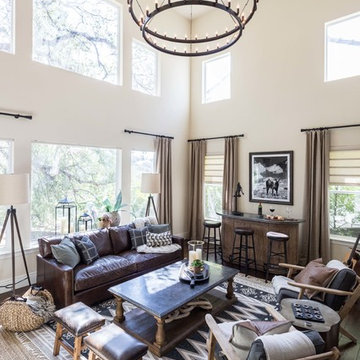
Idee per un grande soggiorno rustico aperto con angolo bar, pareti beige, parquet scuro, camino classico, cornice del camino in intonaco, nessuna TV e pavimento marrone
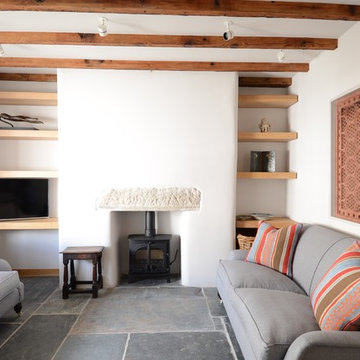
Oak alcove shelving.
Ispirazione per un piccolo soggiorno stile rurale chiuso con pareti bianche, pavimento in ardesia, stufa a legna, cornice del camino in intonaco e TV autoportante
Ispirazione per un piccolo soggiorno stile rurale chiuso con pareti bianche, pavimento in ardesia, stufa a legna, cornice del camino in intonaco e TV autoportante
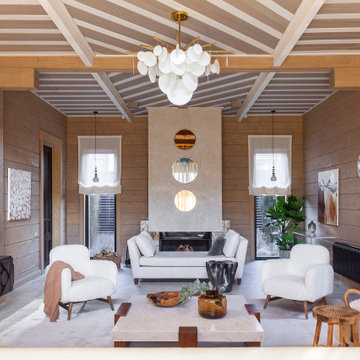
Foto di un soggiorno rustico con camino lineare Ribbon, cornice del camino in intonaco, soffitto in perlinato e pareti in legno
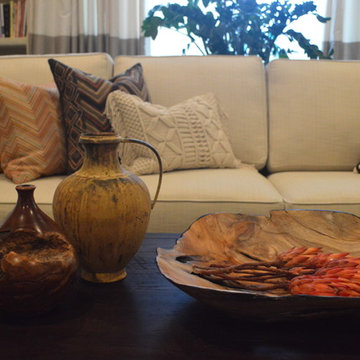
A nod to all natural elements and textures, creates this earthy living room. The colors, the accents and pillows take you to a place far from the hustle and bustle of the city. It feels like a safe and quiet retreat.
My client says, "I am very pleased with the top notch services we received. Stacia did an awesome job supporting our vision for our living room. We now have quality, classy and comfortable furniture that is ideal for our lifestyle. Thanks again."
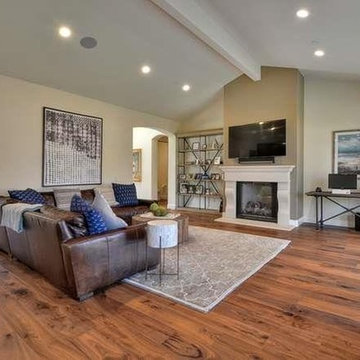
Stunning Family Room with fireplace and wall-mounted TV, and leather L-shaped sectional.
Chef's kitchen, designed for a gourmet cook with fine cabinetry with soft closing drawers, Taj Mahal granite counters and decorative tile backsplash, Thermador appliances, including 48" 6-burner stove top, built in double oven, refrigerator and microwave. Large center island with sink and breakfast bar plus a walk in pantry, impressive great room with fireplace.
Sophisticated Elegance describes this Custom Carmel Style Estate Style Home. Solid Alder wood doors, brilliant wide plank walnut hardwood floors, lots of windows with remote control blinds. This luxurious home has been thoughtfully designed by Chris Spalding for everyday family comforts or grand entertaining.
Grand iron door entry, opens to a spacious floor plan. The interior spans 3,016 sq. ft. of living space and features four bedrooms and three and a half bathrooms.
Private backyard, professionally landscaped.
Feng Shui'ed by Feng Shui Style, and designed by Jennifer A. Emmer and Stacy Carlson
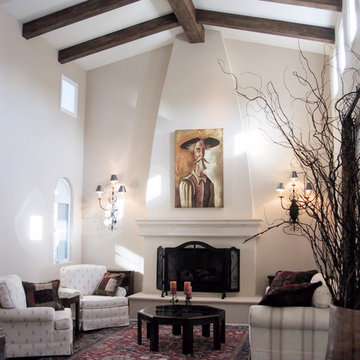
Esempio di un ampio soggiorno stile rurale aperto con sala formale, pareti bianche, parquet scuro, camino classico, cornice del camino in intonaco e nessuna TV
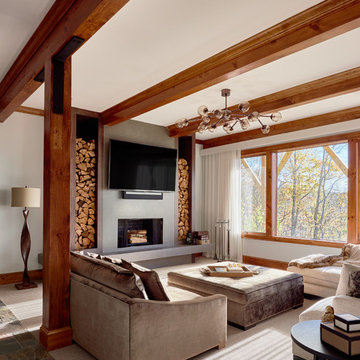
This beautiful MossCreek custom designed home is very unique in that it features the rustic styling that MossCreek is known for, while also including stunning midcentury interior details and elements. The clients wanted a mountain home that blended in perfectly with its surroundings, but also served as a reminder of their primary residence in Florida. Perfectly blended together, the result is another MossCreek home that accurately reflects a client's taste.
Custom Home Design by MossCreek.
Construction by Rick Riddle.
Photography by Dustin Peck Photography.
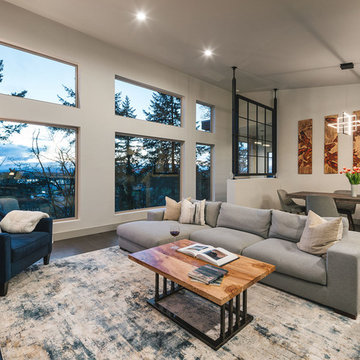
Open floor plan for the living room that goes into dining and kitchen area. Perfect layout for hosting guests and making a smaller space feel large.
Immagine di un soggiorno rustico di medie dimensioni e aperto con pareti bianche, parquet scuro, camino classico, cornice del camino in intonaco e TV a parete
Immagine di un soggiorno rustico di medie dimensioni e aperto con pareti bianche, parquet scuro, camino classico, cornice del camino in intonaco e TV a parete
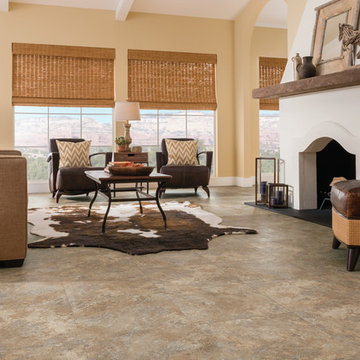
Foto di un grande soggiorno stile rurale aperto con sala formale, pareti beige, pavimento in vinile, camino classico, cornice del camino in intonaco e nessuna TV
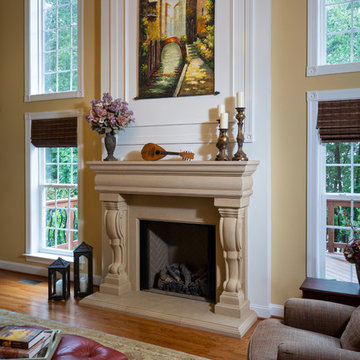
This home renovation includes two separate projects that took five months each – a basement renovation and master bathroom renovation. The basement renovation created a sanctuary for the family – including a lounging area, pool table, wine storage and wine bar, workout room, and lower level bathroom. The space is integrated with the gorgeous exterior landscaping, complete with a pool overlooking the lake. The master bathroom renovation created an elegant spa like environment for the couple to enjoy. Additionally, improvements were made in the living room and kitchen to improve functionality and create a more cohesive living space for the family.
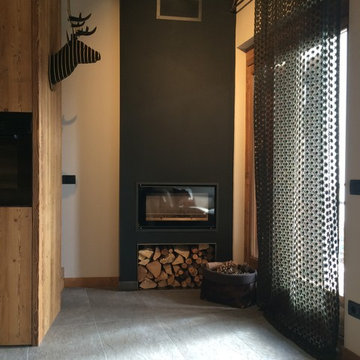
Particolare del camino rettangolare della zona living. Nero, in contrasto con i muri bianchi e i rivestimenti in legno ma in coordinato ad altri dettagli del monolocale. Dotato di un pratico spazio sottostante per l'accatastamento della legna.
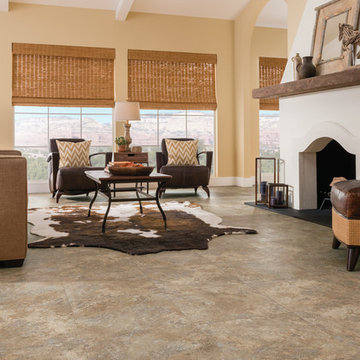
Foto di un soggiorno stile rurale di medie dimensioni e aperto con pareti beige, pavimento in vinile, camino classico, cornice del camino in intonaco e nessuna TV
Soggiorni rustici con cornice del camino in intonaco - Foto e idee per arredare
2