Soggiorni rustici con cornice del camino in intonaco - Foto e idee per arredare
Filtra anche per:
Budget
Ordina per:Popolari oggi
141 - 160 di 343 foto
1 di 3
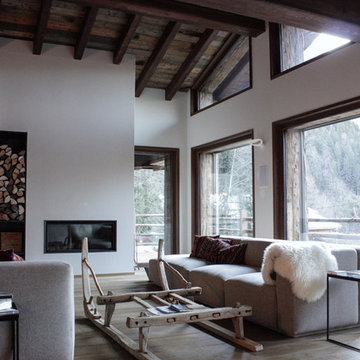
eco friendly chalet in Chamonix
Foto di un grande soggiorno stile rurale stile loft con pavimento in legno massello medio, camino classico e cornice del camino in intonaco
Foto di un grande soggiorno stile rurale stile loft con pavimento in legno massello medio, camino classico e cornice del camino in intonaco
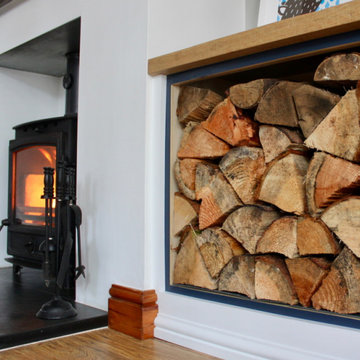
Ispirazione per un soggiorno rustico di medie dimensioni e chiuso con pareti grigie, pavimento in laminato, stufa a legna, cornice del camino in intonaco, parete attrezzata e pavimento marrone
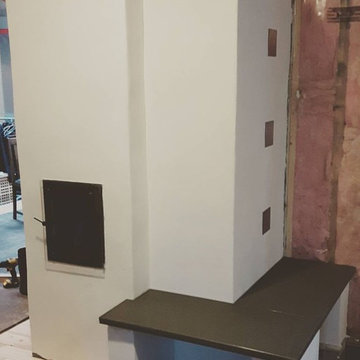
Custom masonry heater with glass door, bake compartment to the left and wrap around concrete bench with wood storage to the right
Immagine di un piccolo soggiorno rustico con stufa a legna e cornice del camino in intonaco
Immagine di un piccolo soggiorno rustico con stufa a legna e cornice del camino in intonaco
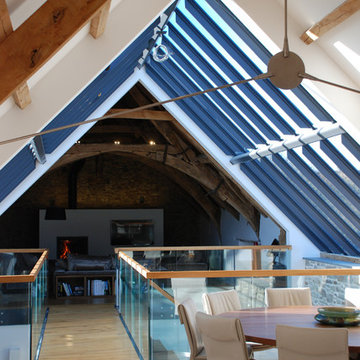
One of the only surviving examples of a 14thC agricultural building of this type in Cornwall, the ancient Grade II*Listed Medieval Tithe Barn had fallen into dereliction and was on the National Buildings at Risk Register. Numerous previous attempts to obtain planning consent had been unsuccessful, but a detailed and sympathetic approach by The Bazeley Partnership secured the support of English Heritage, thereby enabling this important building to begin a new chapter as a stunning, unique home designed for modern-day living.
A key element of the conversion was the insertion of a contemporary glazed extension which provides a bridge between the older and newer parts of the building. The finished accommodation includes bespoke features such as a new staircase and kitchen and offers an extraordinary blend of old and new in an idyllic location overlooking the Cornish coast.
This complex project required working with traditional building materials and the majority of the stone, timber and slate found on site was utilised in the reconstruction of the barn.
Since completion, the project has been featured in various national and local magazines, as well as being shown on Homes by the Sea on More4.
The project won the prestigious Cornish Buildings Group Main Award for ‘Maer Barn, 14th Century Grade II* Listed Tithe Barn Conversion to Family Dwelling’.
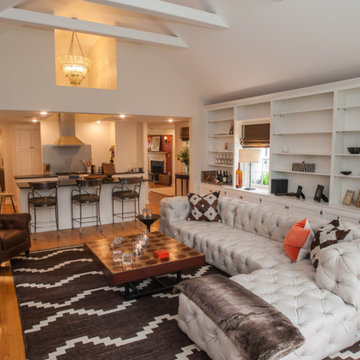
Ispirazione per un grande soggiorno stile rurale aperto con pareti bianche, pavimento in legno massello medio, camino classico e cornice del camino in intonaco
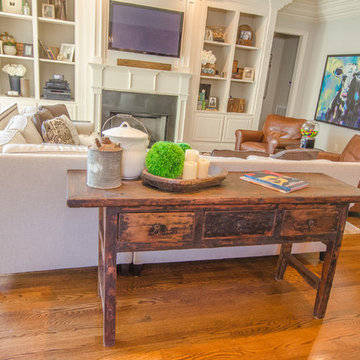
Jason Krupek
Immagine di un soggiorno stile rurale aperto con pareti beige, parquet chiaro, camino classico, cornice del camino in intonaco e TV a parete
Immagine di un soggiorno stile rurale aperto con pareti beige, parquet chiaro, camino classico, cornice del camino in intonaco e TV a parete
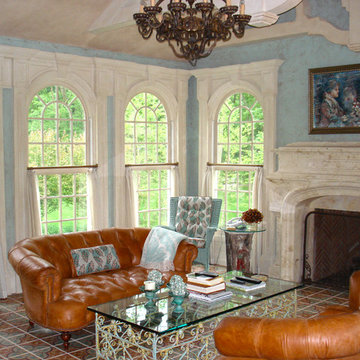
Antique Plastering & Moulding
Foto di un soggiorno rustico con sala formale, camino classico, cornice del camino in intonaco e nessuna TV
Foto di un soggiorno rustico con sala formale, camino classico, cornice del camino in intonaco e nessuna TV
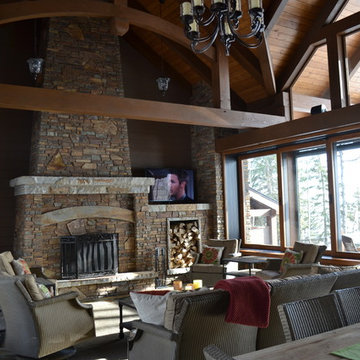
Esempio di un soggiorno rustico di medie dimensioni e aperto con sala formale, pareti marroni, camino classico, cornice del camino in intonaco e TV autoportante
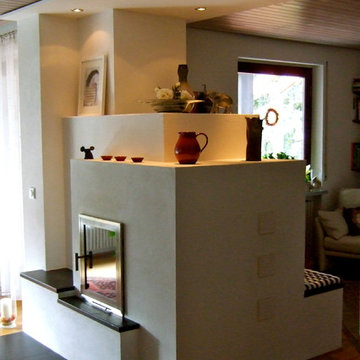
Esempio di un soggiorno rustico con stufa a legna e cornice del camino in intonaco
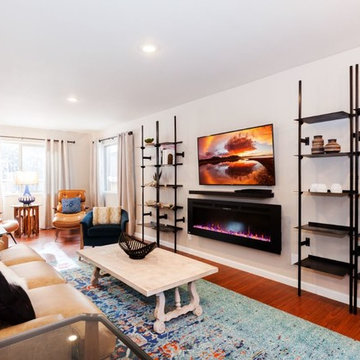
Vacation Rental Living Room
Photograph by Hazeltine Photography.
This was a fun, collaborative effort with our clients. Coming from the Bay area, our clients spend a lot of time in Tahoe and therefore purchased a vacation home within close proximity to Heavenly Mountain. Their intention was to utilize the three-bedroom, three-bathroom, single-family home as a vacation rental but also as a part-time, second home for themselves. Being a vacation rental, budget was a top priority. We worked within our clients’ parameters to create a mountain modern space with the ability to sleep 10, while maintaining durability, functionality and beauty. We’re all thrilled with the result.
Talie Jane Interiors is a full-service, luxury interior design firm specializing in sophisticated environments.
Founder and interior designer, Talie Jane, is well known for her ability to collaborate with clients. She creates highly individualized spaces, reflective of individual tastes and lifestyles. Talie's design approach is simple. She believes that, "every space should tell a story in an artistic and beautiful way while reflecting the personalities and design needs of our clients."
At Talie Jane Interiors, we listen, understand our clients and deliver within budget to provide beautiful, comfortable spaces. By utilizing an analytical and artistic approach, we offer creative solutions to design challenges.
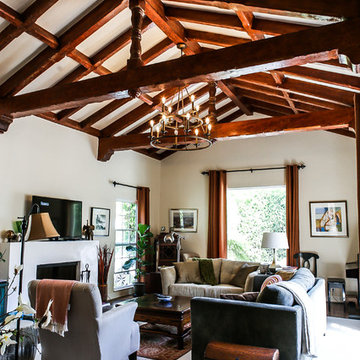
Lovely spacious living room. The exposed beams are from the original !930's home. The homeowner decided to keep original beams, so they were restored with sanding and staining.
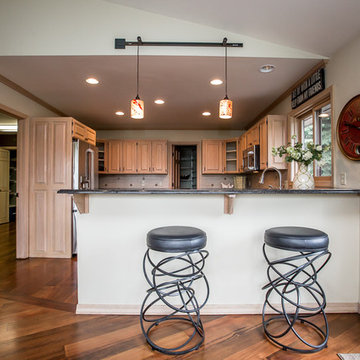
Foto di un soggiorno rustico di medie dimensioni e aperto con pareti marroni, parquet scuro, camino classico, cornice del camino in intonaco, nessuna TV e pavimento marrone
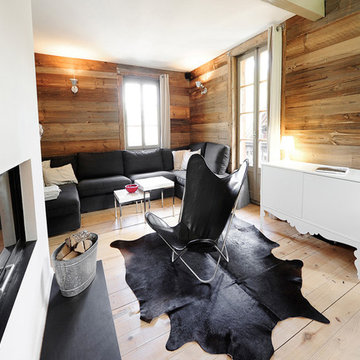
© Myriam Ramel Baechler
Immagine di un soggiorno stile rurale di medie dimensioni e aperto con parquet chiaro, camino classico, cornice del camino in intonaco e parete attrezzata
Immagine di un soggiorno stile rurale di medie dimensioni e aperto con parquet chiaro, camino classico, cornice del camino in intonaco e parete attrezzata
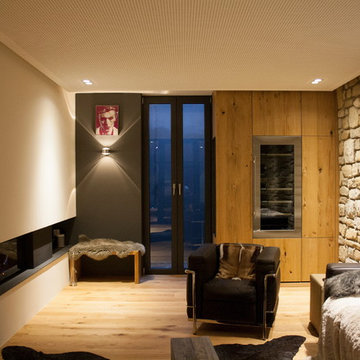
Esempio di un grande soggiorno stile rurale aperto con angolo bar, pareti beige, pavimento in legno verniciato, camino ad angolo, cornice del camino in intonaco, TV nascosta e pavimento marrone
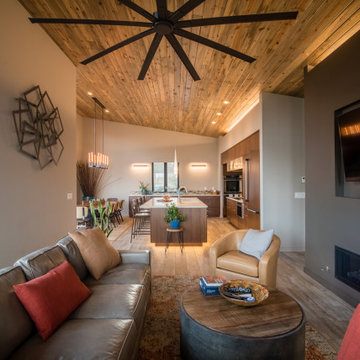
Esempio di un soggiorno rustico di medie dimensioni e aperto con pareti beige, parquet chiaro, camino classico, cornice del camino in intonaco e pavimento beige
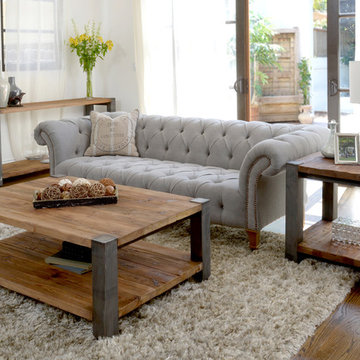
Rough & smooth come together in this intriguing Jaden collection. Reclaimed pine is handcrafted with iron & transformed into something beyond the traditional but just as cherished. Each piece is unique. Color, distress & carvings may vary from piece to piece. Features a lead-free lacquer top coat sealant.
Square End Table: ST #: 404358
Contact a Star Furniture store near you for details: http://www.starfurniture.com/storelocator.inc
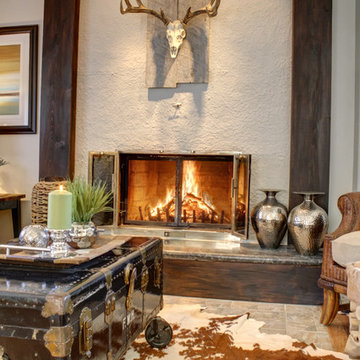
Lyne Brunet
Idee per un soggiorno rustico con camino classico e cornice del camino in intonaco
Idee per un soggiorno rustico con camino classico e cornice del camino in intonaco
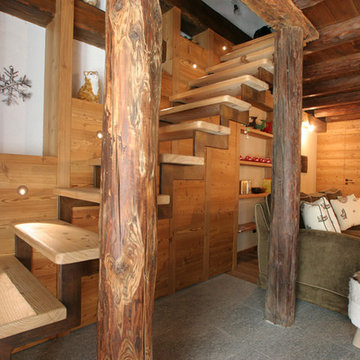
Particolare della scala e del soggiorno, visti dal punto d'ingresso.
Immagine di un grande soggiorno rustico aperto con pareti beige, parquet chiaro, camino bifacciale, cornice del camino in intonaco e TV autoportante
Immagine di un grande soggiorno rustico aperto con pareti beige, parquet chiaro, camino bifacciale, cornice del camino in intonaco e TV autoportante
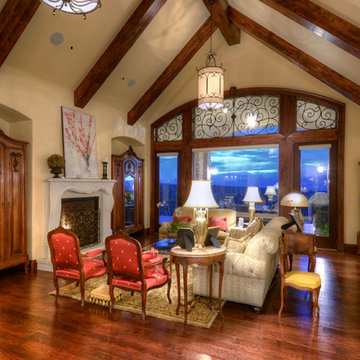
Esempio di un soggiorno stile rurale aperto con pareti beige, pavimento in legno massello medio, camino classico e cornice del camino in intonaco
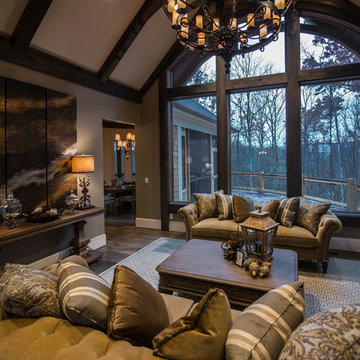
Joseph Teplitz of Press1Photos, LLC
Ispirazione per un grande soggiorno stile rurale aperto con pareti marroni, parquet chiaro, sala formale, camino classico, cornice del camino in intonaco e nessuna TV
Ispirazione per un grande soggiorno stile rurale aperto con pareti marroni, parquet chiaro, sala formale, camino classico, cornice del camino in intonaco e nessuna TV
Soggiorni rustici con cornice del camino in intonaco - Foto e idee per arredare
8