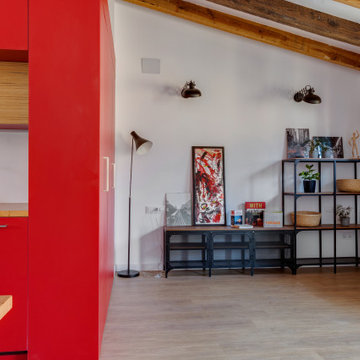Soggiorni rossi - Foto e idee per arredare
Filtra anche per:
Budget
Ordina per:Popolari oggi
101 - 120 di 200 foto
1 di 3
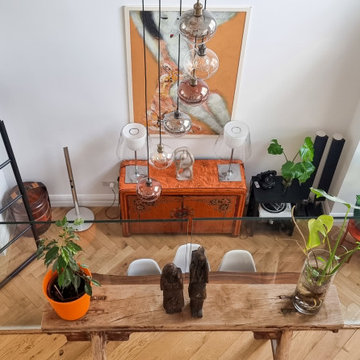
The ground floor was also fully remodelled, removing any internal walls and creating a huge open plan space linking with the basement level below. Bespoke furniture, traditional staircase and eclectic furniture were all used to the keep a cozy feeling in what is a very modern design.
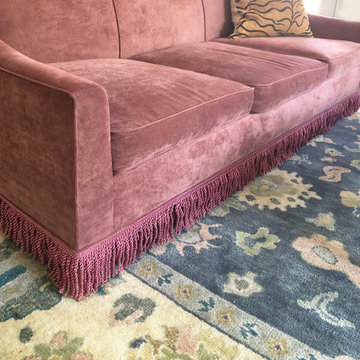
A custom pink sofa with bullion fringe trim in the living room.
Ispirazione per un soggiorno classico di medie dimensioni e aperto con pareti bianche, parquet scuro, camino ad angolo, cornice del camino in pietra, nessuna TV, pavimento marrone e soffitto a volta
Ispirazione per un soggiorno classico di medie dimensioni e aperto con pareti bianche, parquet scuro, camino ad angolo, cornice del camino in pietra, nessuna TV, pavimento marrone e soffitto a volta
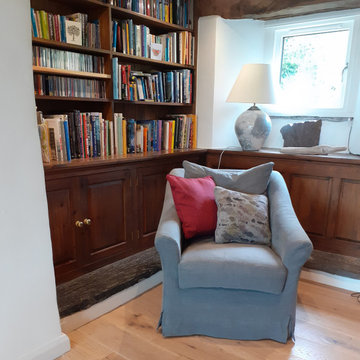
original oak panelled snug
Foto di un soggiorno country chiuso con libreria, parquet chiaro e travi a vista
Foto di un soggiorno country chiuso con libreria, parquet chiaro e travi a vista

Gill Broking Is Igniting your commodity trading journey. Advanced platforms, expert guidance, and seamless market access for lucrative trades. Trust Gill Broking to amplify your trading potential. Start trading with us now and seize profitable opportunities!
https://www.gillbroking.com/commodities/
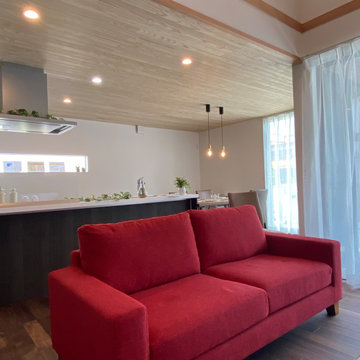
Ispirazione per un soggiorno moderno di medie dimensioni e aperto con pareti bianche, parquet scuro, TV autoportante, soffitto ribassato e pareti in legno
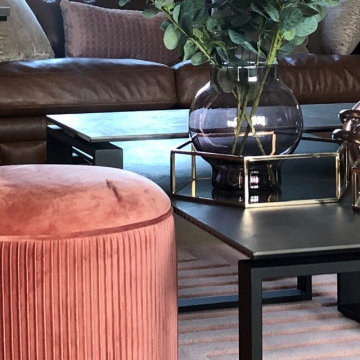
We added board and batten panelling as well as tan leather Chesterfields and a textured rug, Mulberry wallpaper was used on the feature wall and a large existing stone fireplace was upgraded with small brick tiling. Statement lighting was added to showcase the vaulted ceiling. Blush accents were added to warm up the space and bring a layer of softness.
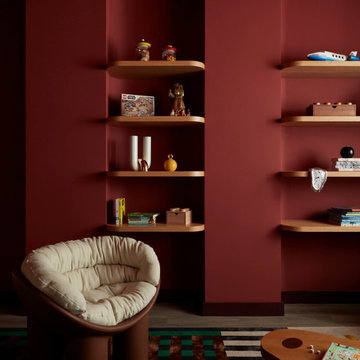
See https://blackandmilk.co.uk/interior-design-portfolio/ for more details.
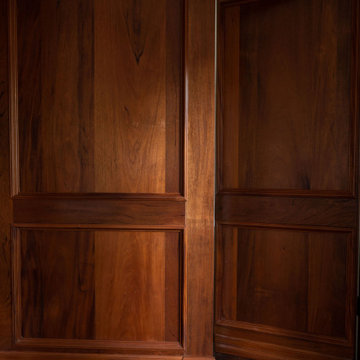
One entire wall of this expansive living room is covered in stained, imported mahogany. The woodworker installed this custom wainscoting design and incorporated a hidden door.
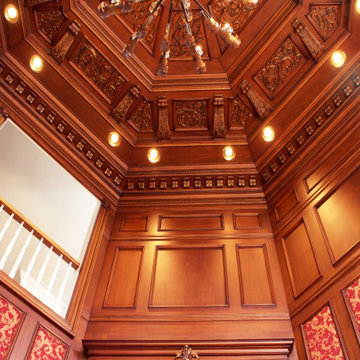
We offer a wide variety of coffered ceilings, custom made in different styles and finishes to fit any space and taste.
For more projects visit our website wlkitchenandhome.com
.
.
.
#cofferedceiling #customceiling #ceilingdesign #classicaldesign #traditionalhome #crown #finishcarpentry #finishcarpenter #exposedbeams #woodwork #carvedceiling #paneling #custombuilt #custombuilder #kitchenceiling #library #custombar #barceiling #livingroomideas #interiordesigner #newjerseydesigner #millwork #carpentry #whiteceiling #whitewoodwork #carved #carving #ornament #librarydecor #architectural_ornamentation
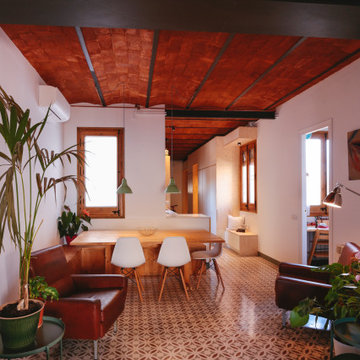
Idee per un soggiorno industriale di medie dimensioni e aperto con pareti bianche, pavimento con piastrelle in ceramica, pavimento rosso e soffitto a volta
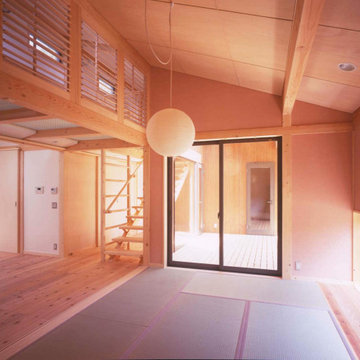
上部のルーバー建具は、中央のバーを上下するだけで開閉ができる。
ロフト床のFRPグレーチングを通してハイサイドライトからの光が1階に落ちる。
Immagine di un soggiorno di medie dimensioni e aperto con pareti rosa, pavimento in tatami, nessun camino, pavimento marrone, travi a vista e carta da parati
Immagine di un soggiorno di medie dimensioni e aperto con pareti rosa, pavimento in tatami, nessun camino, pavimento marrone, travi a vista e carta da parati
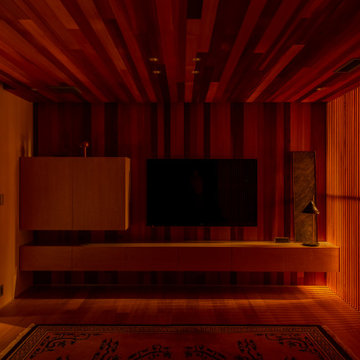
Immagine di un soggiorno moderno con pareti beige, parquet chiaro, TV a parete, pavimento beige, soffitto in legno e pareti in legno
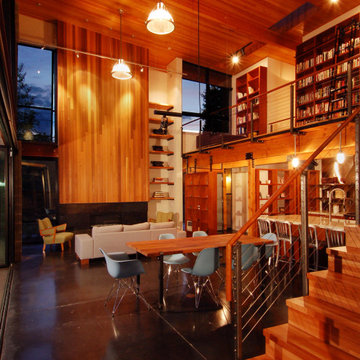
The heart of this home is a stunning library that rises majestically within the double-height living space. A minimalist, open-tread staircase leads to this lofted sanctuary, where the rich, warm tones of the wood offer a striking contrast against the industrial backdrop of steel and concrete.
Below, the living room is a testament to modern comfort, anchored by a sleek, contemporary fireplace. This central feature commands attention, its clean lines and subtle design adding to the overall elegance of the space. Natural light pours in through the expansive windows, which complements the raw, textural beauty of the exposed timber and steel beams above.
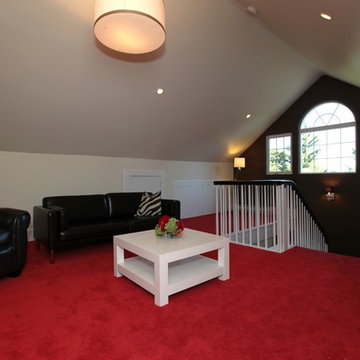
This finished attic became the gathering hub for this growing family. The staircase was constructed to provide access, and large Palladian windows were installed at either end of the main home gable. Barnett Design Build construction; Sean Raneiri photography.
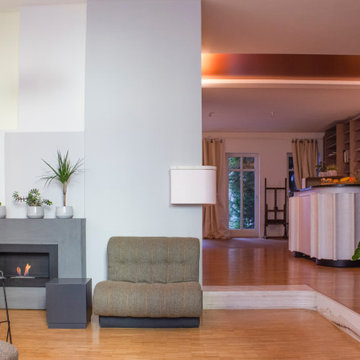
Immagine di un grande soggiorno chic aperto con angolo bar, pareti grigie, pavimento in laminato, pavimento marrone e soffitto ribassato
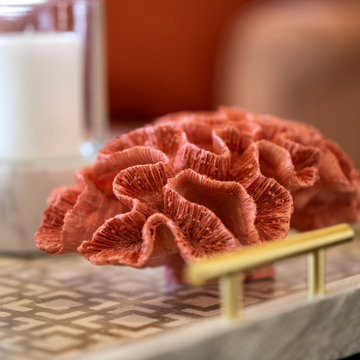
Interesting details and cheerful colors abound in this newly decorated living room. Our client wanted warm colors but not the "same old thing" she has always had. We created a fresh palette of warm spring tones and fun textures. She loves to entertain and this room will be perfect!
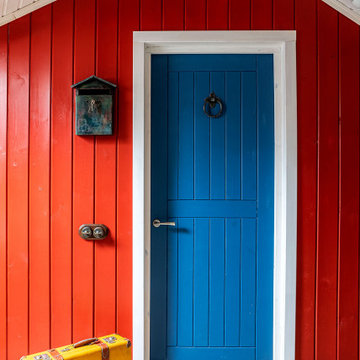
Immagine di un soggiorno country di medie dimensioni con pareti rosse, pavimento in vinile, camino lineare Ribbon, cornice del camino in pietra ricostruita, travi a vista e pareti in perlinato
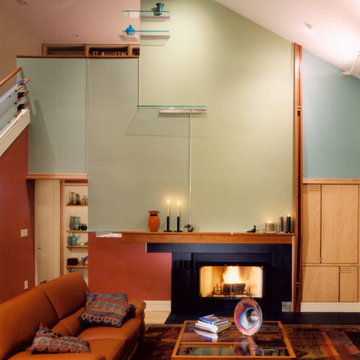
Idee per un soggiorno design aperto e di medie dimensioni con pareti verdi, camino classico, parquet chiaro, cornice del camino piastrellata, nessuna TV e soffitto a volta
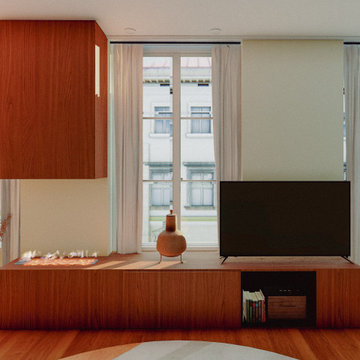
Le meuble principal du salon est une création sur mesure en bois de noyer. Il s'agit d'un meuble central qui a été spécialement conçu pour intégrer harmonieusement l'espace de divertissement du salon. Ce meuble offre un espace dédié pour le téléviseur ainsi que pour la cheminée d'éthanol.
Le meuble en noyer est une pièce unique qui apporte à la fois fonctionnalité et esthétique à la pièce. Sa conception sur mesure permet d'optimiser l'utilisation de l'espace, en offrant des compartiments spécifiquement adaptés pour accueillir le téléviseur et mettre en valeur la cheminée.
L'utilisation du bois de noyer confère à ce meuble une élégance intemporelle. Le grain riche et les nuances chaudes du bois ajoutent une touche de sophistication au salon, créant ainsi un point focal attrayant et fonctionnel. Grâce à sa fabrication sur mesure, ce meuble s'intègre parfaitement dans l'esthétique globale de la pièce, offrant à la fois praticité et beauté.
Soggiorni rossi - Foto e idee per arredare
6
