Soggiorni rossi - Foto e idee per arredare
Filtra anche per:
Budget
Ordina per:Popolari oggi
81 - 100 di 200 foto
1 di 3
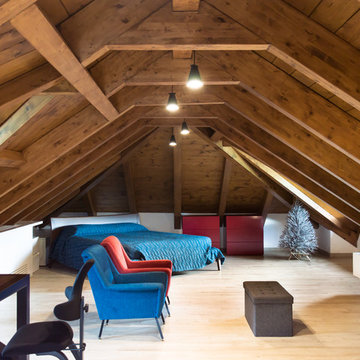
Foto di un soggiorno minimal di medie dimensioni e aperto con pareti bianche, pavimento in gres porcellanato, pavimento beige e soffitto in legno
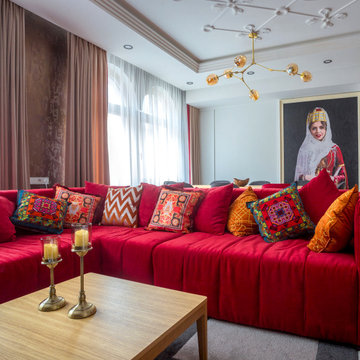
Idee per un grande soggiorno design aperto con sala formale, pareti bianche, pavimento in gres porcellanato, nessun camino, TV a parete, pavimento marrone, soffitto ribassato e pannellatura
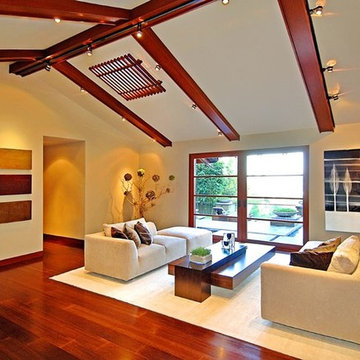
9342 Sierra Mar Hollywood Hills modern home luxury open plan living room
Foto di un ampio soggiorno moderno aperto con sala formale, pareti bianche, pavimento in legno massello medio, pavimento marrone e soffitto a volta
Foto di un ampio soggiorno moderno aperto con sala formale, pareti bianche, pavimento in legno massello medio, pavimento marrone e soffitto a volta
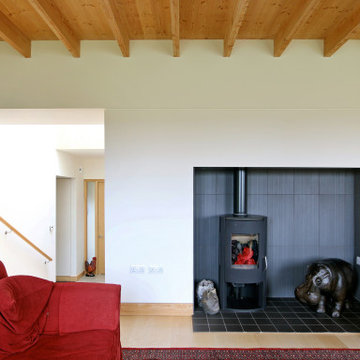
An award winning timber clad newbuild house built to Passivhaus standards in a rural location in the Suffolk countryside.
Foto di un grande soggiorno design chiuso con pareti bianche, parquet chiaro, stufa a legna, cornice del camino piastrellata, TV autoportante, pavimento beige, travi a vista e pannellatura
Foto di un grande soggiorno design chiuso con pareti bianche, parquet chiaro, stufa a legna, cornice del camino piastrellata, TV autoportante, pavimento beige, travi a vista e pannellatura
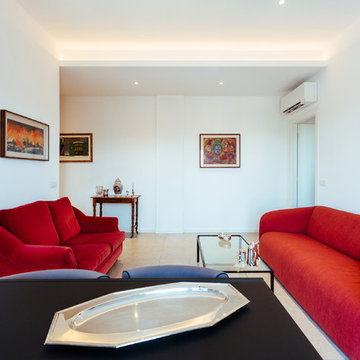
Attraverso un sapiente utilizzo del colore, abbiamo definito un’identità distintiva dell’appartamento pur senza appesantirne gli spazi.
Foto di un soggiorno moderno di medie dimensioni e aperto con pareti bianche, pavimento in gres porcellanato, nessuna TV, pavimento grigio e soffitto ribassato
Foto di un soggiorno moderno di medie dimensioni e aperto con pareti bianche, pavimento in gres porcellanato, nessuna TV, pavimento grigio e soffitto ribassato
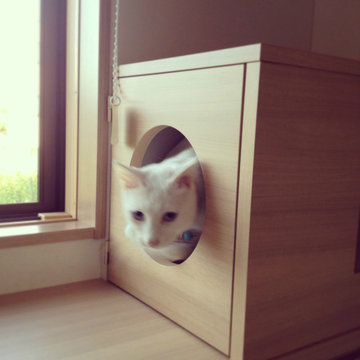
梨畑を望む猫たちが大好きな大きな窓下に収納と猫たちのスペースを兼ねた家具を造作。
家具の右端には猫用のおこもりハウスを設置。ちらりと見えるスリットやメンテナンスしやすい構造、居心地の良さで猫たちに人気。人気すぎて3匹でギューギューに入っていることもあるそう。
Esempio di un soggiorno scandinavo di medie dimensioni con pareti bianche, pavimento in compensato, soffitto in carta da parati e carta da parati
Esempio di un soggiorno scandinavo di medie dimensioni con pareti bianche, pavimento in compensato, soffitto in carta da parati e carta da parati
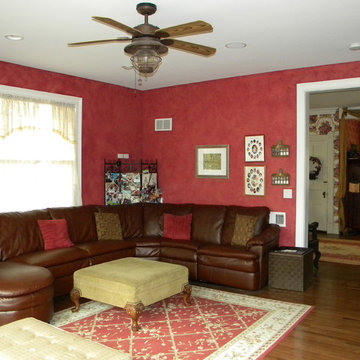
2-story addition to this historic 1894 Princess Anne Victorian. Family room, new full bath, relocated half bath, expanded kitchen and dining room, with Laundry, Master closet and bathroom above. Wrap-around porch with gazebo.
Photos by 12/12 Architects and Robert McKendrick Photography.
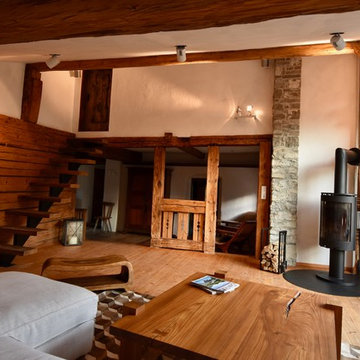
converted hay storage into living room
Foto di un soggiorno stile rurale con pareti bianche, pavimento in legno massello medio, stufa a legna, cornice del camino in metallo, nessuna TV e travi a vista
Foto di un soggiorno stile rurale con pareti bianche, pavimento in legno massello medio, stufa a legna, cornice del camino in metallo, nessuna TV e travi a vista
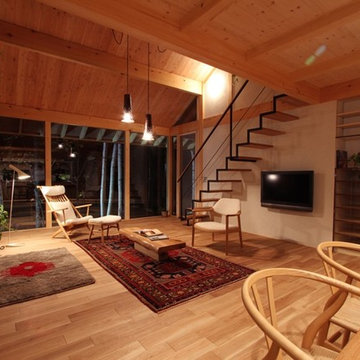
Ispirazione per un soggiorno moderno aperto con pareti bianche, parquet chiaro, TV a parete, pavimento beige e travi a vista
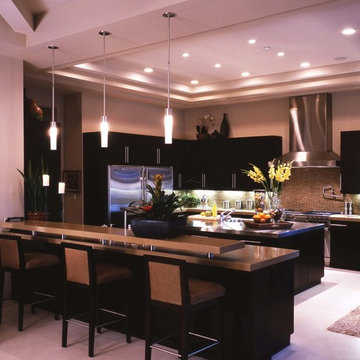
Immagine di un ampio soggiorno contemporaneo con pavimento beige e soffitto a volta
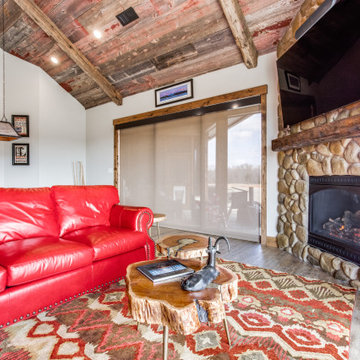
Idee per un soggiorno chic di medie dimensioni e aperto con sala giochi, pareti grigie, pavimento in vinile, camino ad angolo, cornice del camino in pietra, TV a parete, pavimento beige e travi a vista
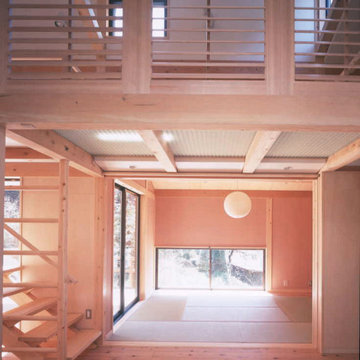
上部のルーバー建具は、中央のバーを上下するだけで開閉ができる。
ロフト床のFRPグレーチングを通してハイサイドライトからの光が1階に落ちる。
Idee per un soggiorno di medie dimensioni e aperto con pareti rosa, pavimento in tatami, nessun camino, pavimento marrone, travi a vista e carta da parati
Idee per un soggiorno di medie dimensioni e aperto con pareti rosa, pavimento in tatami, nessun camino, pavimento marrone, travi a vista e carta da parati
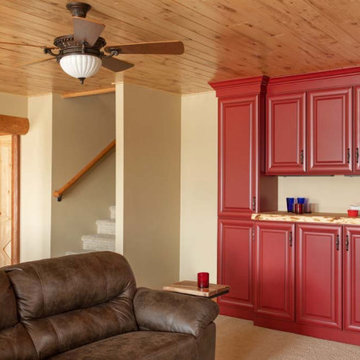
Ispirazione per un soggiorno di medie dimensioni e aperto con angolo bar, pareti beige, moquette e soffitto in legno
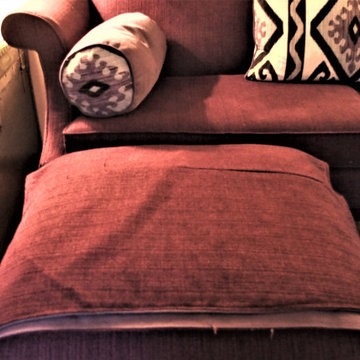
I have been a custom window treatment professional for sixteen years, have fabricated lots of draperies, valances and Roman shades and sold a lot of Hunter Douglas blinds, shades and shutters. I thought of pillows as accessories, as a sort of add on or didn't think about them much at all until I started to update the decor in my own home. We built our house 22 years ago, and after two decades of kids, dogs and elderly parents, things were starting to look a little shabby. I'm very fortunate to have accounts with a number of decorator fabric distributors and fortunate to work with my upholsterer, the Custom Shoppe in Ansonia CT and with my designer friend, Lynda Reid. At a charity fund raiser event I fell in love with a multi-colored kilim. Didn't get it but found another; that was the first piece in our decor update for our family room. We put it on top of an old berber rug, and of course. it didn't go with the furniture, which was getting pretty Old. My upholsterer, Andy Apuzzo, suggested it look for vintage pieces of furniture at a Goodwill Super Store in Bridgeport CT. Over time I found three pieces, a sofa, loveseat and ottoman. I was determined to have a purple couch and. after ordering several samples and half yards, found just the one I wanted; very durable. With the help of my friend, designer Lynda Reid of Lynda Reid Designs in Shelton CT, I chose a teal velvet, also very durable and also from Kasmir for the loveseat. I upholstered the ottoman in the purple fabric, partly in an effort to make the sofa look bigger (Lynda's suggestion). Next I looked for fabric for pillows. I found some fabulous fabrics from Vervain (purchased from Fabricut, and also used a Romo fabric for the bolsters. Eventually, we had the ugly old berber replaced with a hardware floor. Next years project in her: new paint, draperies and wall art.
The extra fabric on the ottoman is a cover for our rascally dog in case he wants to sit on the sofa or ottoman.
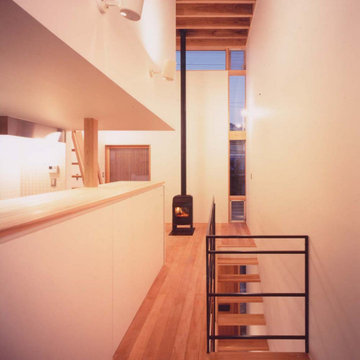
Foto di un piccolo soggiorno minimalista aperto con pareti bianche, parquet chiaro, stufa a legna, cornice del camino in metallo e travi a vista
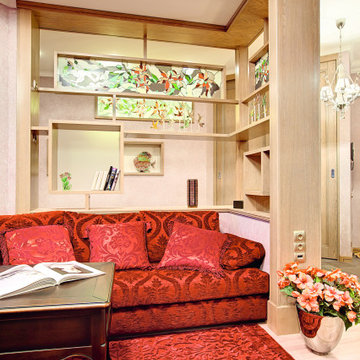
Foto di un soggiorno classico di medie dimensioni e aperto con sala formale, pareti rosse, parquet chiaro, pavimento beige, soffitto ribassato e carta da parati

リビング/和室・廊下(天窓)を開放して
Photo by:ジェ二イクス 佐藤二郎
Ispirazione per un soggiorno nordico aperto e di medie dimensioni con pareti bianche, nessun camino, TV autoportante, pavimento beige, parquet chiaro, soffitto in carta da parati e carta da parati
Ispirazione per un soggiorno nordico aperto e di medie dimensioni con pareti bianche, nessun camino, TV autoportante, pavimento beige, parquet chiaro, soffitto in carta da parati e carta da parati
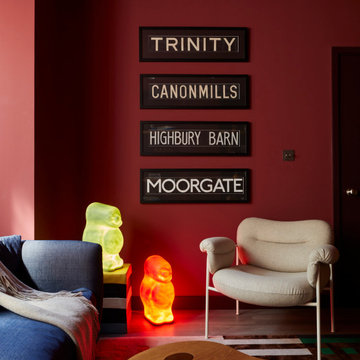
See https://blackandmilk.co.uk/interior-design-portfolio/ for more details.
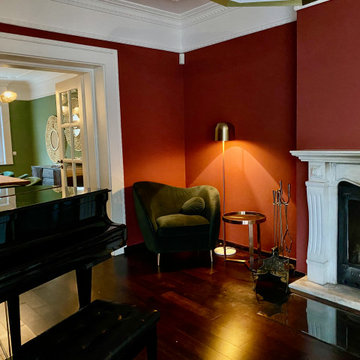
Ein wunderschöner grüner Samtsessel läßt das Klavierspiel zum Hochgenuss werden.
Foto di un grande soggiorno aperto con sala della musica, pareti beige, pavimento in legno massello medio, camino classico, cornice del camino in pietra, nessuna TV, pavimento marrone, soffitto ribassato e pannellatura
Foto di un grande soggiorno aperto con sala della musica, pareti beige, pavimento in legno massello medio, camino classico, cornice del camino in pietra, nessuna TV, pavimento marrone, soffitto ribassato e pannellatura
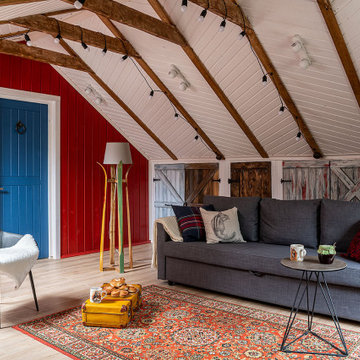
Idee per un soggiorno country di medie dimensioni con pareti rosse, pavimento in vinile, camino lineare Ribbon, cornice del camino in pietra ricostruita, travi a vista e pareti in perlinato
Soggiorni rossi - Foto e idee per arredare
5