Soggiorni rossi - Foto e idee per arredare
Filtra anche per:
Budget
Ordina per:Popolari oggi
61 - 80 di 200 foto
1 di 3

Ispirazione per un ampio soggiorno minimalista con parquet chiaro e soffitto a cassettoni
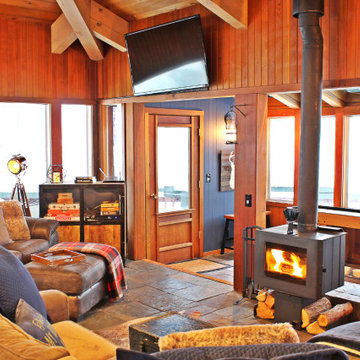
Foto di un soggiorno stile rurale di medie dimensioni e aperto con stufa a legna, TV a parete, travi a vista e pareti in legno
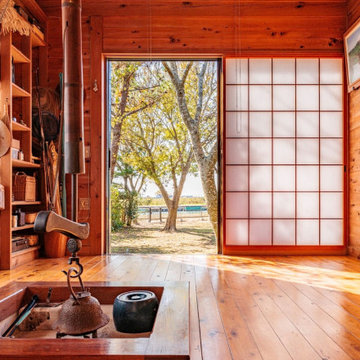
Immagine di un soggiorno di medie dimensioni con parquet chiaro, nessun camino, soffitto in legno e pareti in legno
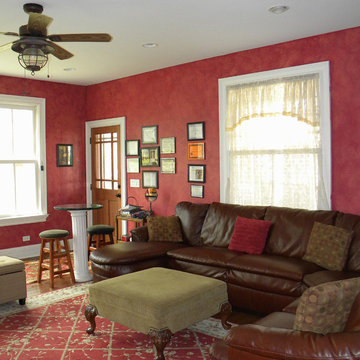
2-story addition to this historic 1894 Princess Anne Victorian. Family room, new full bath, relocated half bath, expanded kitchen and dining room, with Laundry, Master closet and bathroom above. Wrap-around porch with gazebo.
Photos by 12/12 Architects and Robert McKendrick Photography.
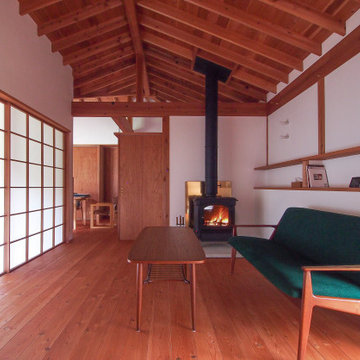
薪ストーブのあるリビング
Idee per un soggiorno con pareti bianche, parquet scuro, stufa a legna, cornice del camino in metallo e travi a vista
Idee per un soggiorno con pareti bianche, parquet scuro, stufa a legna, cornice del camino in metallo e travi a vista
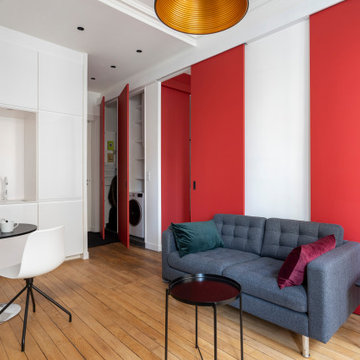
le canapé est légèrement décollé du mur pour laisser les portes coulissantes circuler derrière. La tv est dissimulée derrière les les portes moulurées.le miroir reflète le rouge de la porte.
La porte coulissante de la chambre est placée de telle sorte qu'en étant ouverte on agrandit les perspectives du salon sur une fenêtre supplémentaire tout en conservant l'intimité de la chambre qui reste invisible.

This project was colourful, had a mix of styles of furniture and created an eclectic space.
All of the furniture used was already owned by the client, but I gave them a new lease of life through changing the fabrics. This was a great way to make the space extra special, whilst keeping the price to a minimum.
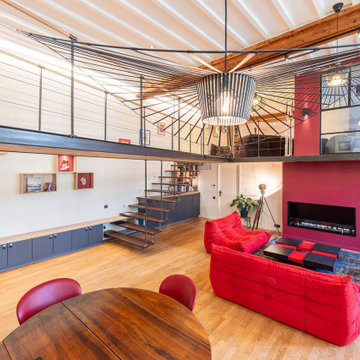
Rénovation complète de ce salon / mezzanine, de près de 100m², avec des meubles sur mesure, un nouvel escalier suspendu, du mobilier, et surtout un bel éclairage

Idee per un piccolo soggiorno stile rurale aperto con sala della musica, pareti grigie, parquet chiaro, nessun camino, TV a parete, pavimento bianco, soffitto in carta da parati e carta da parati
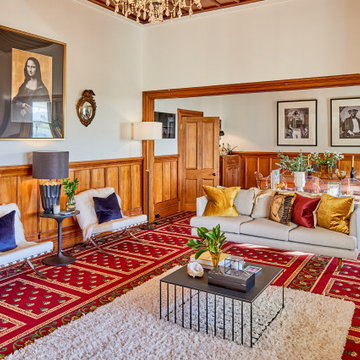
Foto di un soggiorno boho chic chiuso con pareti bianche, pavimento rosso, soffitto in legno e boiserie
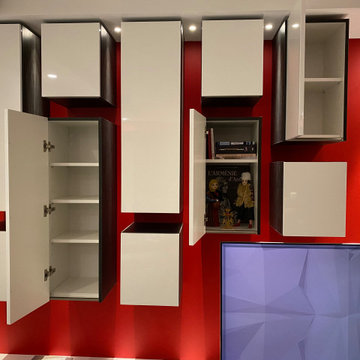
Création de meubles destructurés offrant en prime un rangement très intéressant et apprécié...
Foto di un grande soggiorno minimal aperto con libreria, pareti rosse, pavimento con piastrelle in ceramica, camino classico, cornice del camino piastrellata, TV autoportante, pavimento grigio e soffitto ribassato
Foto di un grande soggiorno minimal aperto con libreria, pareti rosse, pavimento con piastrelle in ceramica, camino classico, cornice del camino piastrellata, TV autoportante, pavimento grigio e soffitto ribassato
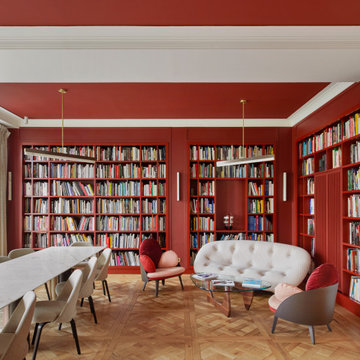
Nous avons choisi de dessiner les bureaux à l’image du magazine Beaux-Arts : un support neutre sur une trame contemporaine, un espace modulable dont le contenu change mensuellement.
Les cadres au mur sont des pages blanches dans lesquelles des œuvres peuvent prendre place. Pour les mettre en valeur, nous avons choisi un blanc chaud dans l’intégralité des bureaux, afin de créer un espace clair et lumineux.
La rampe d’escalier devait contraster avec le chêne déjà présent au sol, que nous avons prolongé à la verticale sur les murs pour que le visiteur lève la tête et que sont regard soit attiré par les œuvres exposées.
Une belle entrée, majestueuse, nous sommes dans le volume respirant de l’accueil. Nous sommes chez « Les Beaux-Arts Magazine ».b
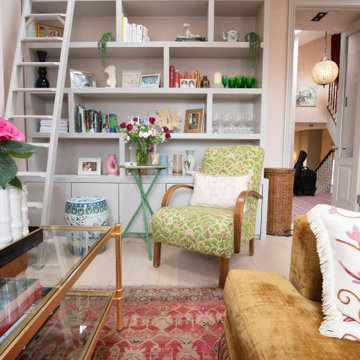
This midcentury chair had the fabric changed to give it a new lease of life, The colour had enough pink to go with the carpet and walls, but enough green to give an extra touch to the room.
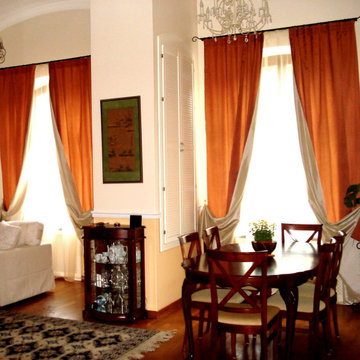
Foto di un soggiorno moderno di medie dimensioni con pavimento in laminato, pavimento marrone e soffitto a volta
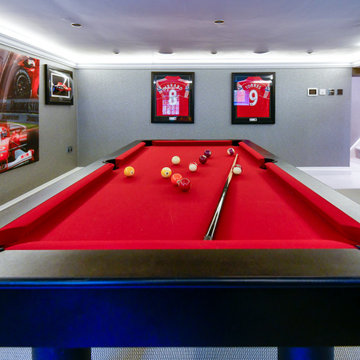
This games room is a Liverpool FC / F1 fan's dream. With state of the art sound systems, lighting and smart TV it's invigorated refurbishment is set off to full effect.
Sometimes even the simplest of tasks can bring about unexpected hurdles and getting the lighting accurately spaced proved a challenge in this basement conversion ... but with clever staff we got there. Coved uplighting in a soft white adds warmth to the optical allusion of greater height and the Zoffany textured wallpaper gives a 3 dimensional luxury mount for the owners' extensive memorabilia.
A bespoke external door allows light to flood in, and the designer carpet, traced and imported from Holland, via Denmark thanks to Global Flooring Studio, gives a great sense of the industrial when next to the steal framed staircase (more of that soon).
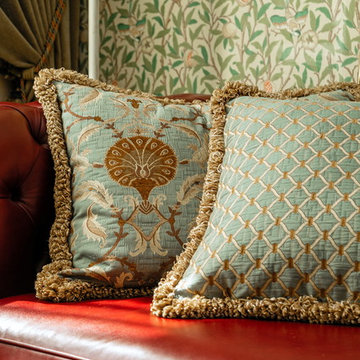
Гостиная в английском стиле, объединённая с кухней и столовой. Паркет уложен английской елочкой. Бархатные шторы с бахромой. Бумажные обои с растительным орнаментом. Белые двери и плинтуса. Гладкий потолочный карниз и лепная розетка. Белая кухня из массива с ручками из состаренного серебра фартуком из керамики и столешницей из кварца.
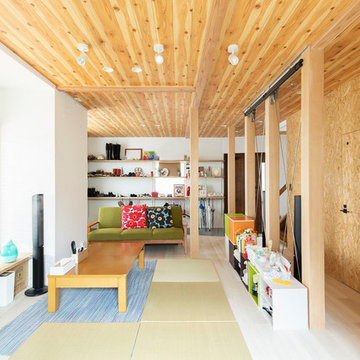
木をふんだんに使い、森の中にいるような安らぎを感じられるデザインを目指した。
Foto di un soggiorno country aperto con pareti bianche, parquet chiaro, nessun camino e soffitto in legno
Foto di un soggiorno country aperto con pareti bianche, parquet chiaro, nessun camino e soffitto in legno
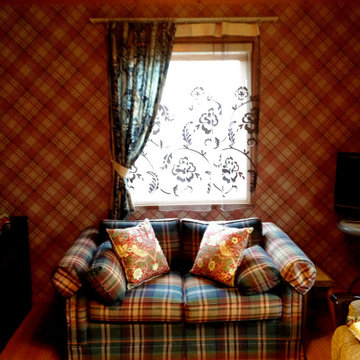
自然豊かな美しい田園風景を見渡す高台に、ロンドンのファッション、ウィリアム・モリスのアーツ&クラフツをこよなく愛するクライアントの住まい。
一息つくのも、くつろぎの時間も愛猫と好きなものしか置かない理想の空間で。
セレクトしたウィリアム・モリスのコレクションはその年UKチャートで1位と2位に!
こちらのリビングはインテリア・ファブリックス協会のコンテストでも業界部門で優秀賞を獲得したコーディネートとなりました。
#好きなものしか置かない
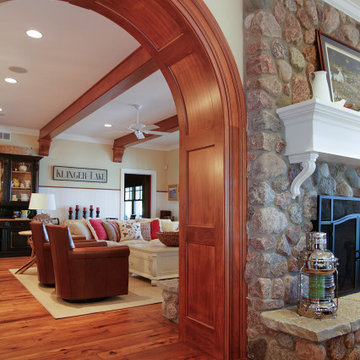
Custom stained wood arched opening. Wood species Poplar. Custom milled arch provided by Rockwood Door & Millwork. Custom cabinetry by Ayr Custom Cabinetry. Hickory hardwood floors and white beadboard wainscot.
Home design by Phil Jenkins, AIA, Martin Bros. Contracting, Inc.; general contracting by Martin Bros. Contracting, Inc.; interior design by Stacey Hamilton; photos by Dave Hubler Photography.
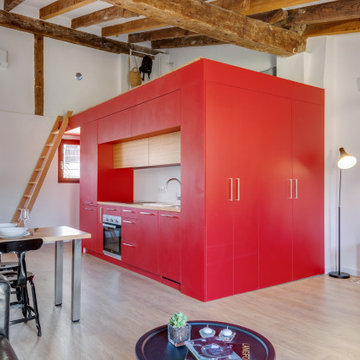
Idee per un soggiorno moderno con pavimento in laminato, pavimento marrone e travi a vista
Soggiorni rossi - Foto e idee per arredare
4