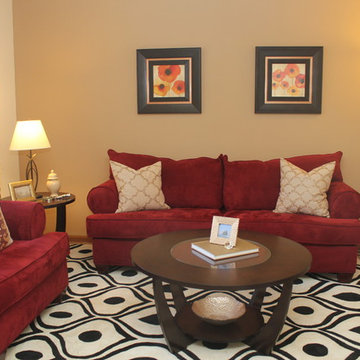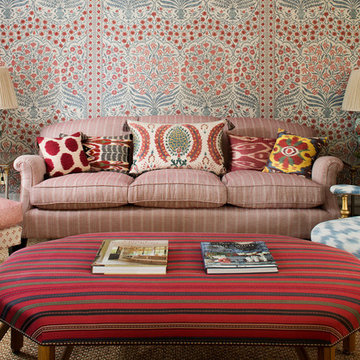Soggiorni rossi con sala formale - Foto e idee per arredare
Filtra anche per:
Budget
Ordina per:Popolari oggi
261 - 280 di 1.045 foto
1 di 3
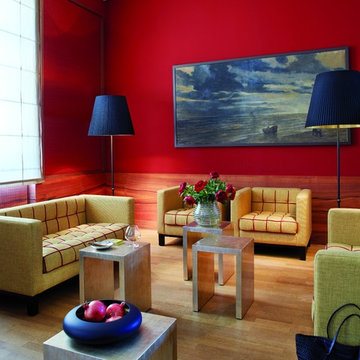
Immagine di un grande soggiorno design chiuso con sala formale, pareti rosse e nessun camino
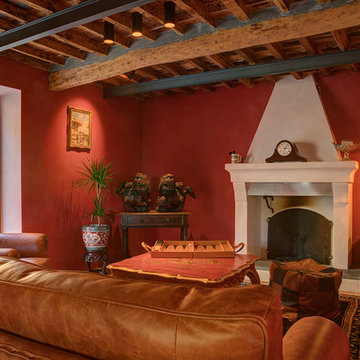
Esempio di un soggiorno mediterraneo con sala formale, pareti rosse, camino classico e travi a vista
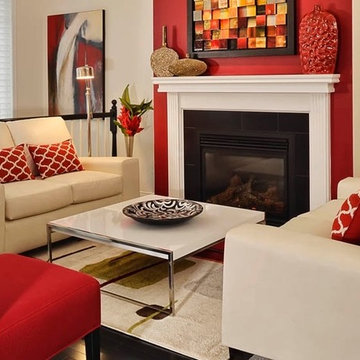
Idee per un soggiorno classico di medie dimensioni e aperto con sala formale, pareti beige, pavimento in legno massello medio, camino classico, cornice del camino in legno, nessuna TV e pavimento marrone
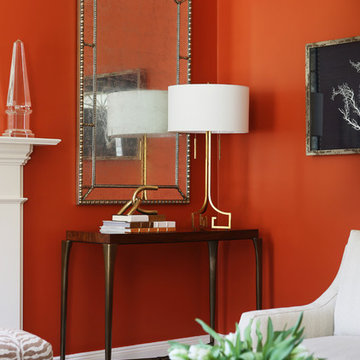
Wilie Cole Photography
Esempio di un soggiorno classico di medie dimensioni e chiuso con sala formale, pareti rosse, moquette, camino classico, cornice del camino in pietra, nessuna TV e pavimento multicolore
Esempio di un soggiorno classico di medie dimensioni e chiuso con sala formale, pareti rosse, moquette, camino classico, cornice del camino in pietra, nessuna TV e pavimento multicolore
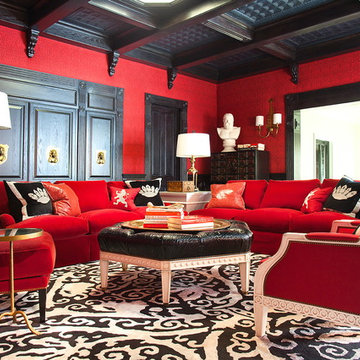
A colorful screening room by David Dalton features upholstered walls, custom furnishings and a custom made wool and silk rug.
Immagine di un soggiorno eclettico di medie dimensioni e chiuso con sala formale, pareti rosse, parquet scuro, nessun camino e nessuna TV
Immagine di un soggiorno eclettico di medie dimensioni e chiuso con sala formale, pareti rosse, parquet scuro, nessun camino e nessuna TV
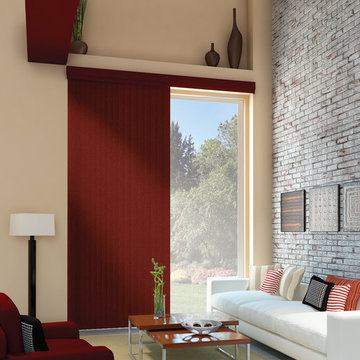
Hunter Douglas Eclectic Window Treatments and Draperies
Hunter Douglas Somner® Custom Vertical Blinds with PermaTilt® Wand Control System
Operating Systems: PermaTilt
Room: Den
Room Styles: Contemporary, Eclectic
Available from Accent Window Fashions LLC
Hunter Douglas Showcase Priority Dealer
Hunter Douglas Certified Installer
Hunter Douglas Certified Professional Dealer
#Hunter_Douglas #Somner #Custom_Vertical_Blinds #PermaTilt #Den #Contemporary #Eclectic #Wand_Control_System #Window_Fashions #Window_Shadings #Window_Treatments #HunterDouglas #Accent_Window_Fashions
Copyright 2001-2013 Hunter Douglas, Inc. All rights reserved.
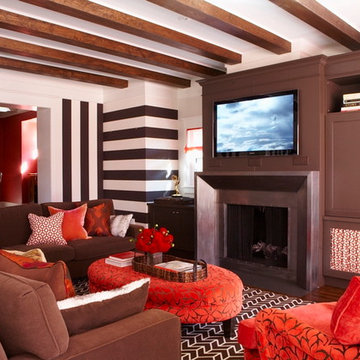
Immagine di un soggiorno classico di medie dimensioni e chiuso con sala formale, pareti multicolore, parquet scuro, camino classico e parete attrezzata
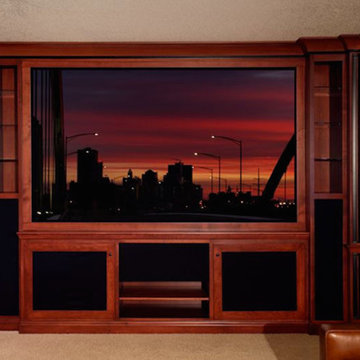
Ispirazione per un soggiorno chic di medie dimensioni e chiuso con sala formale, pareti beige e parete attrezzata
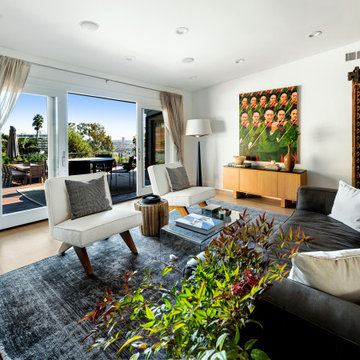
Immagine di un soggiorno bohémian aperto e di medie dimensioni con sala formale, pareti bianche, parquet chiaro, pavimento beige e travi a vista
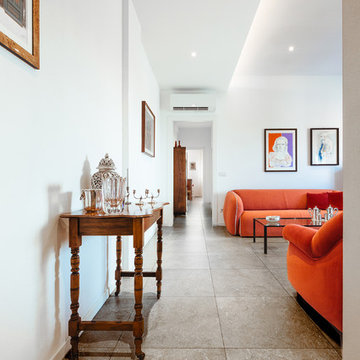
Contemporaneo, moderno, vintage fino al retrò. Sono tanti gli stili che si incontrano in questo appartamento e tutti contribuiscono alla definizione di uno stile unico.
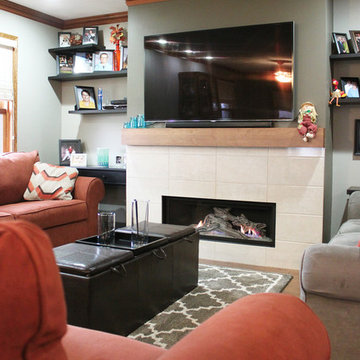
Sharing a room with the kitchen, we added a fireplace in the living area, which creates a cozy atmosphere for family gatherings.
Immagine di un grande soggiorno american style chiuso con sala formale, pareti verdi, pavimento in legno massello medio, camino classico, cornice del camino piastrellata e TV a parete
Immagine di un grande soggiorno american style chiuso con sala formale, pareti verdi, pavimento in legno massello medio, camino classico, cornice del camino piastrellata e TV a parete
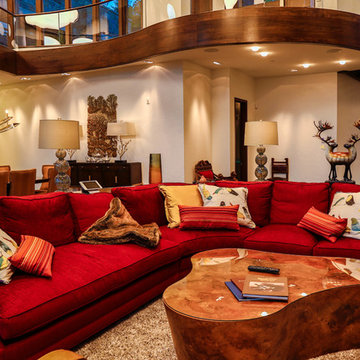
Ispirazione per un grande soggiorno stile rurale aperto con sala formale, pareti bianche, pavimento con piastrelle in ceramica e nessuna TV
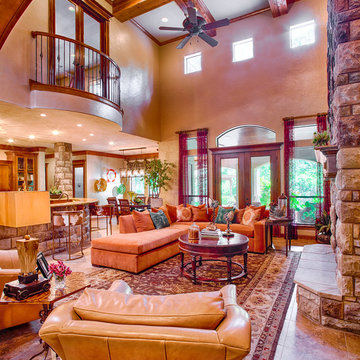
A high ceiling and with small foot print creates design and layout challenges in a space. The volume of the room is out of proportion. To counter balance this I added 8’ antique doors with mounted wall sconces above the built-ins to create interest and take up volume in a uniquely-creative way. A light touch of a decorative wall finish added a layer of interest warming the room and adding dimension. This family room is used for TV viewing as well is the only gathering space in the home, so ample seating was a necessity. This problem was solved by a russet velvet sectional that adds color and plenty of comfortable seating. The addition of the correct sized rug helped the pre-existing chairs, ottoman, and cocktail table now all feel at home. Bookcase lighting was added and the bookcases were enhanced by decorative painting to showcase finds from the couple’s exotic travels to Europe, Asia, and the Pacific Rim. Modern art, travel books, and classic displays of natural elements make for an interesting, comfortable space for this vibrant couple.
Photo credit: Brad Carr
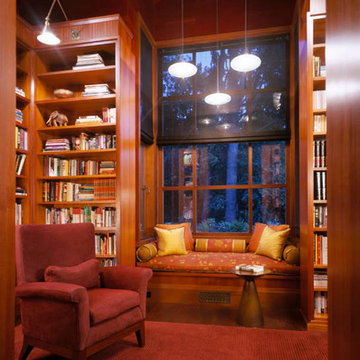
Ispirazione per un ampio soggiorno classico aperto con sala formale, pareti marroni, parquet scuro, camino classico, cornice del camino in mattoni e nessuna TV
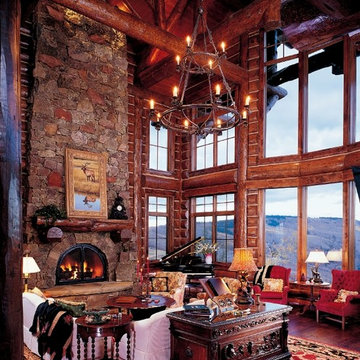
Immagine di un grande soggiorno stile rurale aperto con sala formale, pareti marroni, parquet scuro, camino classico e cornice del camino in pietra
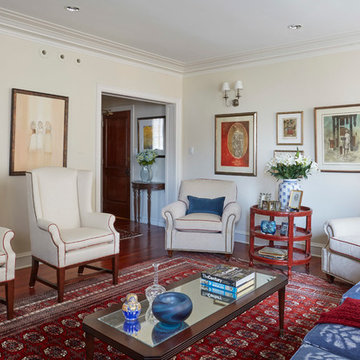
Photography by Mike Kaskel
Foto di un soggiorno tradizionale di medie dimensioni e aperto con sala formale, pareti beige, pavimento in legno massello medio, nessun camino, nessuna TV e pavimento marrone
Foto di un soggiorno tradizionale di medie dimensioni e aperto con sala formale, pareti beige, pavimento in legno massello medio, nessun camino, nessuna TV e pavimento marrone
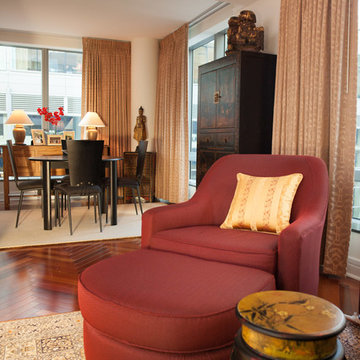
Esempio di un soggiorno eclettico di medie dimensioni e aperto con sala formale, pareti beige, parquet scuro, nessun camino e nessuna TV
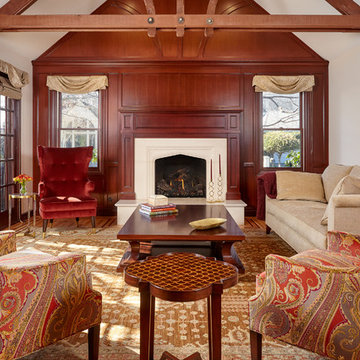
Traditional Living Room with tall vaulted ceilings, french doors, a wood panel wall, and cast fireplace surround. This elegant room is is furnished with a sofa, large coffee table, side tables, tufted wingback chair, and upholstered arm chair. The original home had a dated brick fireplace. Aside from the fireplace cast surround, stone hearth, and cherry wood mantel, the other woodwork is original.
Soggiorni rossi con sala formale - Foto e idee per arredare
14
