Soggiorni rossi con sala formale - Foto e idee per arredare
Filtra anche per:
Budget
Ordina per:Popolari oggi
181 - 200 di 1.043 foto
1 di 3
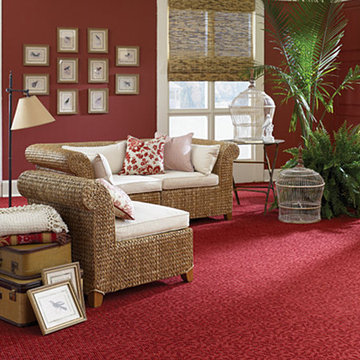
Esempio di un soggiorno chic di medie dimensioni e chiuso con moquette, sala formale, pareti rosse e pavimento rosso
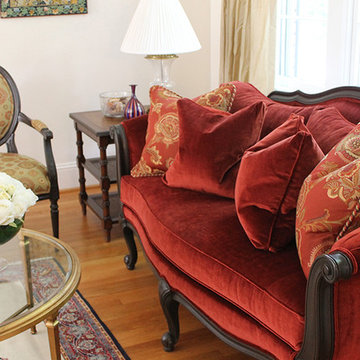
My clients are ambassadors for another country and their goal for their living room was for the design to represent their culture. They are very traditional in style but not afraid of colors. We selected the colors for the room to match their existing oriental rug that they already had from their country. Everything else that was selected was to compliment the core of the design.
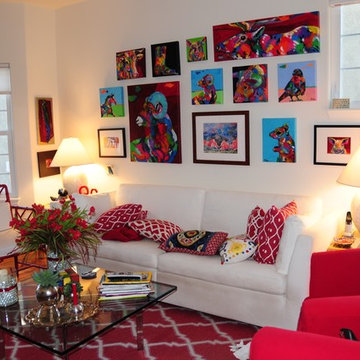
Immagine di un soggiorno bohémian di medie dimensioni con sala formale, pareti bianche, pavimento in legno massello medio, nessun camino e nessuna TV
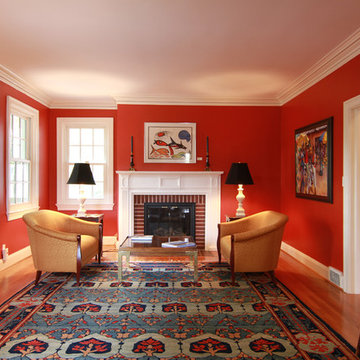
Idee per un soggiorno chic di medie dimensioni e chiuso con sala formale, pareti rosse, pavimento in legno massello medio, camino classico, cornice del camino in mattoni e nessuna TV
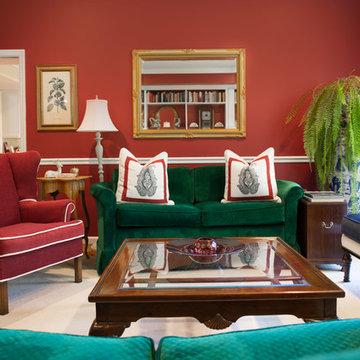
Project by Wiles Design Group. Their Cedar Rapids-based design studio serves the entire Midwest, including Iowa City, Dubuque, Davenport, and Waterloo, as well as North Missouri and St. Louis.
For more about Wiles Design Group, see here: https://wilesdesigngroup.com/
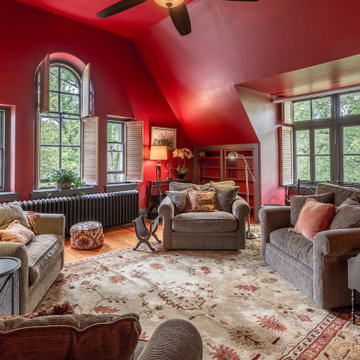
Ispirazione per un grande soggiorno classico chiuso con sala formale, pareti rosse, nessuna TV e pavimento marrone
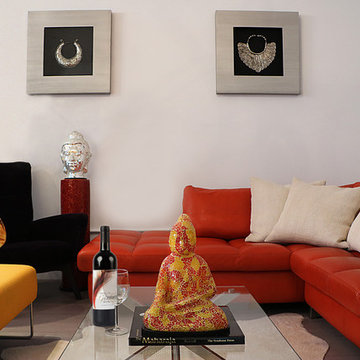
Amrita Singh Home
photography & styling by Nic Strahl
Idee per un soggiorno minimalista di medie dimensioni e stile loft con sala formale, pareti bianche, pavimento in legno verniciato, nessun camino e nessuna TV
Idee per un soggiorno minimalista di medie dimensioni e stile loft con sala formale, pareti bianche, pavimento in legno verniciato, nessun camino e nessuna TV
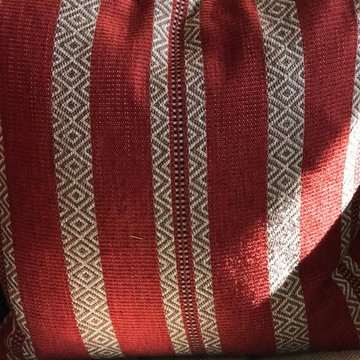
Eva Munday, Peggy Nelson
Foto di un soggiorno chic di medie dimensioni e chiuso con sala formale, nessun camino e nessuna TV
Foto di un soggiorno chic di medie dimensioni e chiuso con sala formale, nessun camino e nessuna TV
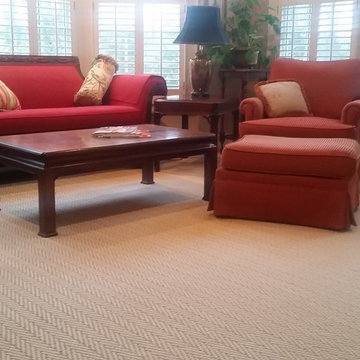
Idee per un soggiorno chic di medie dimensioni e aperto con sala formale, pareti marroni, moquette, nessun camino, nessuna TV e pavimento beige

Photography by Scott Benedict
Ispirazione per un soggiorno design di medie dimensioni e aperto con parquet scuro, cornice del camino in pietra, sala formale, pareti bianche, camino classico e TV a parete
Ispirazione per un soggiorno design di medie dimensioni e aperto con parquet scuro, cornice del camino in pietra, sala formale, pareti bianche, camino classico e TV a parete
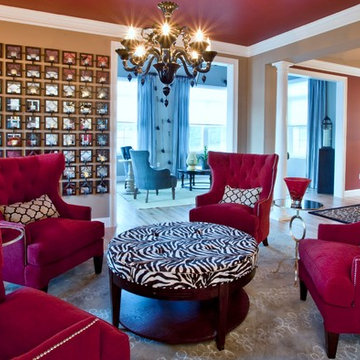
repetition of mirrored candle wall sconces were used to create both a memory and focal point in this sitting room. Placing the red tufted lounge chairs around an upholstered ottoman made for a cozy conversation space. The black Venetian chandelier actually anchors and defines the space.
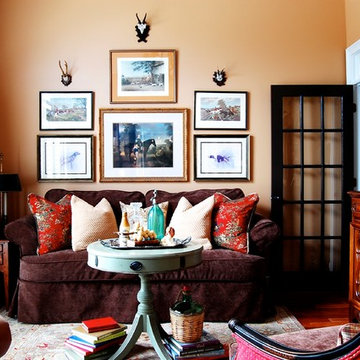
Corynne Pless © 2013 Houzz
Read the Houzz article about this home: http://www.houzz.com/ideabooks/8077146/list/My-Houzz--French-Country-Meets-Southern-Farmhouse-Style-in-Georgia
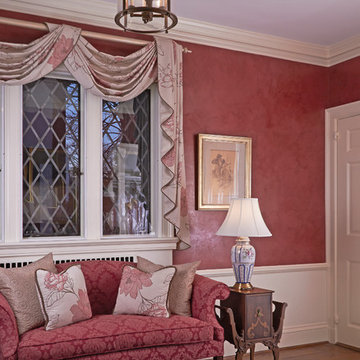
formal foyer
Foto di un grande soggiorno chic chiuso con sala formale, pareti beige, parquet scuro, camino classico, cornice del camino in cemento e nessuna TV
Foto di un grande soggiorno chic chiuso con sala formale, pareti beige, parquet scuro, camino classico, cornice del camino in cemento e nessuna TV
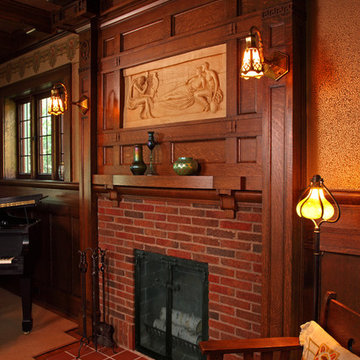
Architecture & Interior Design: David Heide Design Studio – Photos: Greg Page Photography
Idee per un soggiorno chic chiuso con sala formale, pareti marroni, moquette, camino classico, cornice del camino in mattoni e nessuna TV
Idee per un soggiorno chic chiuso con sala formale, pareti marroni, moquette, camino classico, cornice del camino in mattoni e nessuna TV
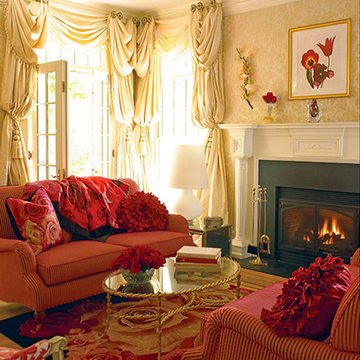
Vandamm Interiors by Victoria Vandamm
Immagine di un soggiorno classico di medie dimensioni e chiuso con sala formale, pareti beige, pavimento in legno massello medio, camino classico, cornice del camino piastrellata, nessuna TV e pavimento beige
Immagine di un soggiorno classico di medie dimensioni e chiuso con sala formale, pareti beige, pavimento in legno massello medio, camino classico, cornice del camino piastrellata, nessuna TV e pavimento beige
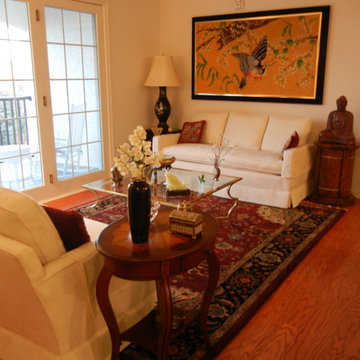
Esempio di un piccolo soggiorno chic aperto con sala formale e pavimento in legno massello medio
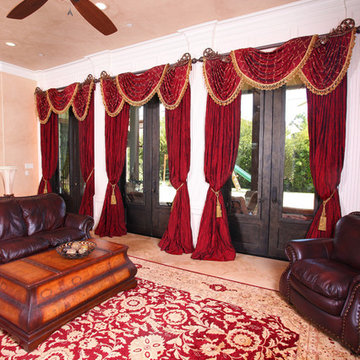
The designer came back to our workroom after the installation of the family room in her client’s home of a wide expanse of drapery panels and board mounted empire swags that were designed, the computer renderings of the treatment, (on the client’s own windows in a photograph) were approved and the treatment created and installed exactly like it was designed and approved, yet the client was not satisfied with the final look. It turns out that it looked too much like a treatment from his grandmother’s home in his childhood and he did not like it after all. The client was also in love with the design and installation of the window treatment that was in his dining room and he loved the hardware that was used from Galaxy Design. The client also did not want his extensive crown moldings and columns covered up that he had spent a great deal to have installed. This was a challenge that we were happy to undertake.
Photo Credit: Sammi Day
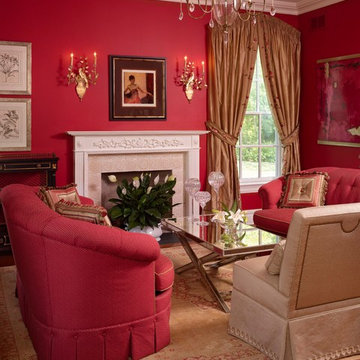
David Van Scott
Ispirazione per un soggiorno classico di medie dimensioni e chiuso con sala formale, pareti rosa, pavimento in legno massello medio, camino classico, cornice del camino piastrellata, nessuna TV e pavimento marrone
Ispirazione per un soggiorno classico di medie dimensioni e chiuso con sala formale, pareti rosa, pavimento in legno massello medio, camino classico, cornice del camino piastrellata, nessuna TV e pavimento marrone
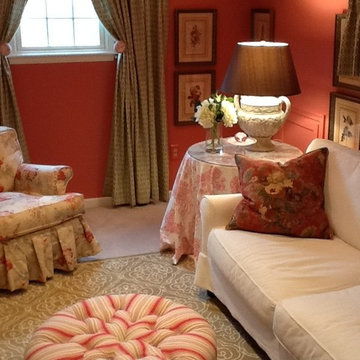
Immagine di un piccolo soggiorno chic chiuso con sala formale, pareti arancioni, moquette, nessun camino, nessuna TV e pavimento beige
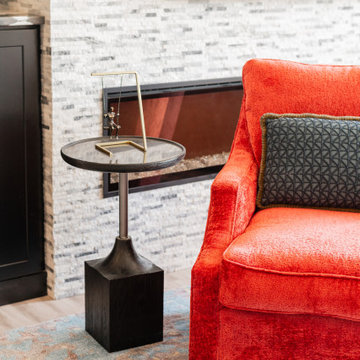
This home was redesigned to reflect the homeowners' personalities through intentional and bold design choices, resulting in a visually appealing and powerfully expressive environment.
Elegance meets vibrancy in this living room design, featuring a soothing neutral palette and a gracefully curved sofa. Two striking orange chairs provide a bold pop of color, while a captivating fireplace and exquisite artwork add a touch of sophistication to this harmonious space.
---Project by Wiles Design Group. Their Cedar Rapids-based design studio serves the entire Midwest, including Iowa City, Dubuque, Davenport, and Waterloo, as well as North Missouri and St. Louis.
For more about Wiles Design Group, see here: https://wilesdesigngroup.com/
To learn more about this project, see here: https://wilesdesigngroup.com/cedar-rapids-bold-home-transformation
Soggiorni rossi con sala formale - Foto e idee per arredare
10