Soggiorni rossi con camino classico - Foto e idee per arredare
Filtra anche per:
Budget
Ordina per:Popolari oggi
101 - 120 di 1.486 foto
1 di 3

Donna Griffith for House and Home Magazine
Immagine di un piccolo soggiorno tradizionale con pareti blu, camino classico e moquette
Immagine di un piccolo soggiorno tradizionale con pareti blu, camino classico e moquette

John Buchan Homes
Esempio di un soggiorno chic di medie dimensioni e stile loft con cornice del camino in pietra, pareti bianche, parquet scuro, camino classico, TV a parete, pavimento marrone e tappeto
Esempio di un soggiorno chic di medie dimensioni e stile loft con cornice del camino in pietra, pareti bianche, parquet scuro, camino classico, TV a parete, pavimento marrone e tappeto

Red walls, red light fixtures, dramatic but fun, doubles as a living room and music room, traditional house with eclectic furnishings, black and white photography of family over guitars, hanging guitars on walls to keep open space on floor, grand piano, custom #317 cocktail ottoman from the Christy Dillard Collection by Lorts, antique persian rug. Chris Little Photography

Foto di un soggiorno chic chiuso con libreria, pareti blu, pavimento in legno massello medio, camino classico, cornice del camino in pietra, nessuna TV, pavimento marrone e pannellatura

This luxurious interior tells a story of more than a modern condo building in the heart of Philadelphia. It unfolds to reveal layers of history through Persian rugs, a mix of furniture styles, and has unified it all with an unexpected color story.
The palette for this riverfront condo is grounded in natural wood textures and green plants that allow for a playful tension that feels both fresh and eclectic in a metropolitan setting.
The high-rise unit boasts a long terrace with a western exposure that we outfitted with custom Lexington outdoor furniture distinct in its finishes and balance between fun and sophistication.

Esempio di un soggiorno design di medie dimensioni e aperto con camino classico, TV a parete, pareti beige e parquet chiaro

Natural stone and reclaimed timber beams...
Foto di un soggiorno stile rurale con cornice del camino in pietra, camino classico e parquet scuro
Foto di un soggiorno stile rurale con cornice del camino in pietra, camino classico e parquet scuro
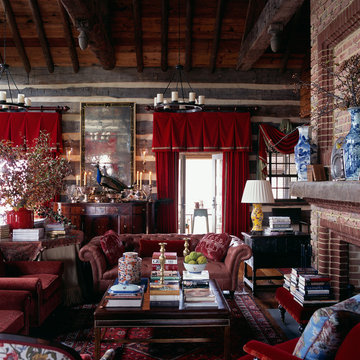
The interiors of this new hunting lodge were created with reclaimed materials and furnishing to evoke a rustic, yet luxurious 18th Century retreat. Photographs: Erik Kvalsvik
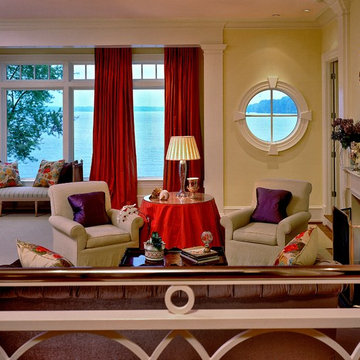
Foto di un soggiorno tradizionale con pareti gialle e camino classico
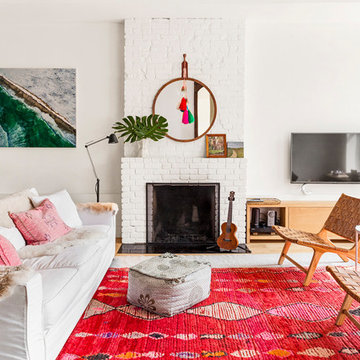
Photo by Pixy
Esempio di un soggiorno bohémian con sala formale, pareti bianche, parquet chiaro, camino classico, cornice del camino in mattoni, TV a parete e pavimento marrone
Esempio di un soggiorno bohémian con sala formale, pareti bianche, parquet chiaro, camino classico, cornice del camino in mattoni, TV a parete e pavimento marrone

Idee per un soggiorno chic con pareti grigie, moquette, camino classico, cornice del camino piastrellata e pavimento beige

This living room is layered with classic modern pieces and vintage asian accents. The natural light floods through the open plan. Photo by Whit Preston
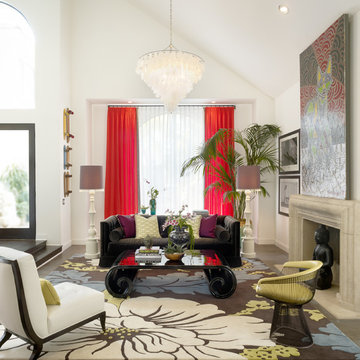
Photo by Eric Staudenmaier
Immagine di un soggiorno contemporaneo con pareti bianche e camino classico
Immagine di un soggiorno contemporaneo con pareti bianche e camino classico
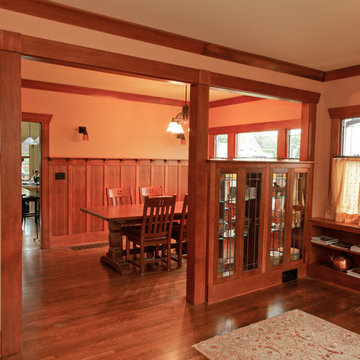
View from entry shows wall between living and dining rooms rebuilt. We detailed it as cased openings with columns and cabinets, and completed crown moldings to recover shape of rooms, and improve use. David Whelan photo
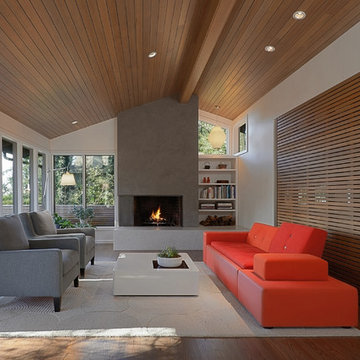
Dale Lang
Idee per un soggiorno minimal con pareti bianche, pavimento in legno massello medio e camino classico
Idee per un soggiorno minimal con pareti bianche, pavimento in legno massello medio e camino classico

This is the model unit for modern live-work lofts. The loft features 23 foot high ceilings, a spiral staircase, and an open bedroom mezzanine.
Esempio di un soggiorno industriale di medie dimensioni e chiuso con pareti grigie, pavimento in cemento, camino classico, pavimento grigio, sala formale, nessuna TV, cornice del camino in metallo e tappeto
Esempio di un soggiorno industriale di medie dimensioni e chiuso con pareti grigie, pavimento in cemento, camino classico, pavimento grigio, sala formale, nessuna TV, cornice del camino in metallo e tappeto

A narrow formal parlor space is divided into two zones flanking the original marble fireplace - a sitting area on one side and an audio zone on the other.

Keeping within the original footprint, the cased openings between the living room and dining room were widened to create better flow. Low built-in bookshelves were added below the windows in the living room, as well as full-height bookshelves in the dining room, both purposely matched to fit the home’s original 1920’s architecture. The wood flooring was matched and re-finished throughout the home to seamlessly blend the rooms and make the space look larger. In addition to the interior remodel, the home’s exterior received a new facelift with a fresh coat of paint and repairs to the existing siding.
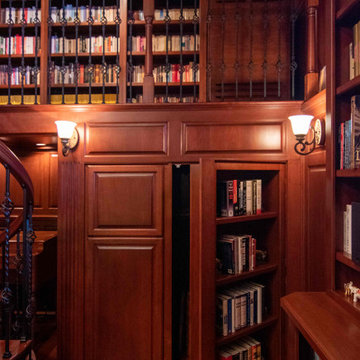
Foto di un grande soggiorno vittoriano chiuso con sala formale, pareti marroni, pavimento in legno massello medio, camino classico, cornice del camino in legno, parete attrezzata e pavimento marrone

This stunning mountain lodge, custom designed by MossCreek, features the elegant rustic style that MossCreek has become so well known for. Open family spaces, cozy gathering spots and large outdoor living areas all combine to create the perfect custom mountain retreat. Photo by Erwin Loveland
Soggiorni rossi con camino classico - Foto e idee per arredare
6