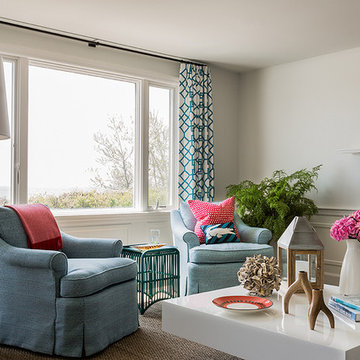Soggiorno
Filtra anche per:
Budget
Ordina per:Popolari oggi
161 - 180 di 1.486 foto
1 di 3
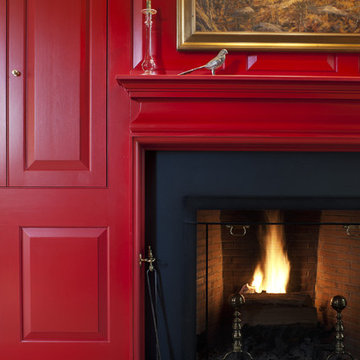
Photographer: Tom Crane
Immagine di un soggiorno chic di medie dimensioni e aperto con libreria, pareti rosse, moquette, camino classico, cornice del camino in metallo e nessuna TV
Immagine di un soggiorno chic di medie dimensioni e aperto con libreria, pareti rosse, moquette, camino classico, cornice del camino in metallo e nessuna TV
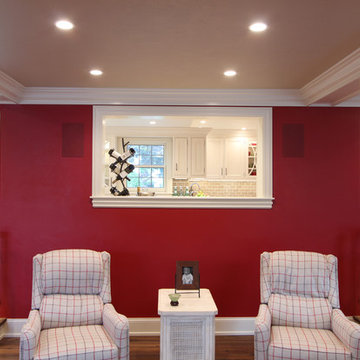
A pass through was designed between the sunken family room and kitchen bar. Two entrances and a pass through ensures that conversations and people flow easily through both rooms when the family is entertaining. It also allows the light from both spaces to flood the entire area.

Idee per un soggiorno chic chiuso con pareti bianche, parquet chiaro, camino classico, cornice del camino in pietra, parete attrezzata e boiserie

Walls in Benjamin Moore’s Spanish White allow the vibrant rug and upholstery to take center stage in the living room. The rug informed the color palette of teal, aqua, sage green and brick red used throughout the house. The fireplace surround was refreshed and given an exciting artsy vibe with the application of Ann Sacks tile.

Park Place Design
Idee per un soggiorno contemporaneo di medie dimensioni e chiuso con sala giochi, pareti rosse, pavimento in marmo, camino classico, cornice del camino in pietra e nessuna TV
Idee per un soggiorno contemporaneo di medie dimensioni e chiuso con sala giochi, pareti rosse, pavimento in marmo, camino classico, cornice del camino in pietra e nessuna TV
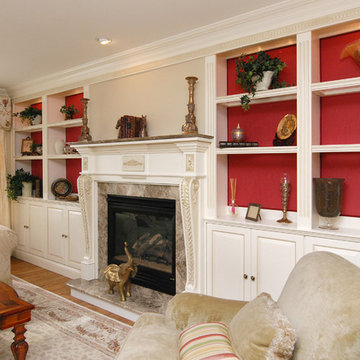
Ispirazione per un soggiorno classico con sala formale, camino classico e cornice del camino in pietra

Ispirazione per un soggiorno chic di medie dimensioni e chiuso con camino classico, cornice del camino piastrellata, sala formale, pareti beige, pavimento in legno massello medio, nessuna TV e pavimento beige

Island Cove House keeps a low profile on the horizon. On the driveway side it rambles along like a cottage that grew over time, while on the water side it is more ordered. Weathering shingles and gray-brown trim help the house blend with its surroundings. Heating and cooling are delivered by a geothermal system, and much of the electricity comes from solar panels.
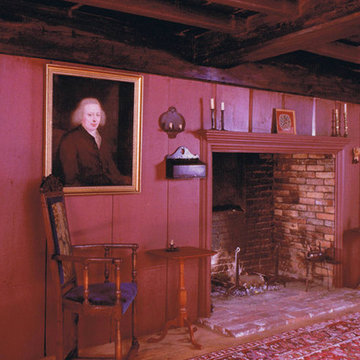
Immagine di un grande soggiorno aperto con sala formale, pareti rosse, pavimento in legno massello medio, camino classico, cornice del camino in mattoni e nessuna TV
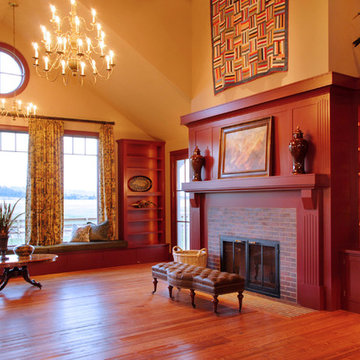
Hamilton, MT
Immagine di un soggiorno country con camino classico e cornice del camino in mattoni
Immagine di un soggiorno country con camino classico e cornice del camino in mattoni
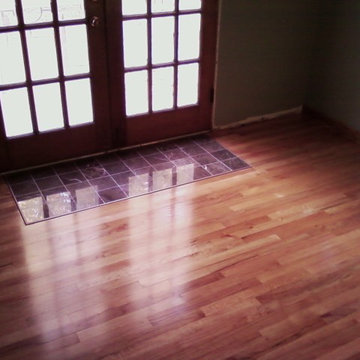
Marble floor inlay
Esempio di un soggiorno minimalista con sala formale, pavimento in legno massello medio, camino classico e cornice del camino in mattoni
Esempio di un soggiorno minimalista con sala formale, pavimento in legno massello medio, camino classico e cornice del camino in mattoni

Residential Design by Peter Eskuche, AIA
Idee per un soggiorno classico con libreria, pareti marroni, parquet scuro, camino classico, cornice del camino in pietra e nessuna TV
Idee per un soggiorno classico con libreria, pareti marroni, parquet scuro, camino classico, cornice del camino in pietra e nessuna TV
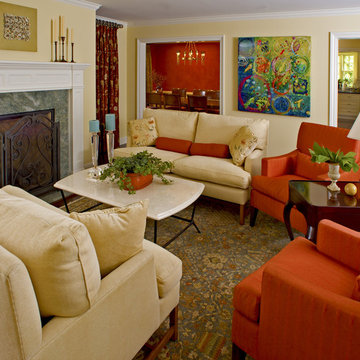
Los Altos Hills, CA.
Foto di un soggiorno classico con pareti gialle e camino classico
Foto di un soggiorno classico con pareti gialle e camino classico
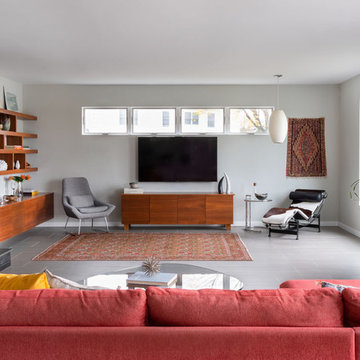
A curated mixture of vintage, antique & modern elements creates an eclectic living area on Long Island, New York. Photo by Claire Esparros.
Ispirazione per un grande soggiorno moderno aperto con pareti bianche, pavimento con piastrelle in ceramica, camino classico, cornice del camino piastrellata, TV a parete e pavimento grigio
Ispirazione per un grande soggiorno moderno aperto con pareti bianche, pavimento con piastrelle in ceramica, camino classico, cornice del camino piastrellata, TV a parete e pavimento grigio

Esempio di un soggiorno industriale con pareti grigie, parquet scuro, camino classico e pavimento marrone
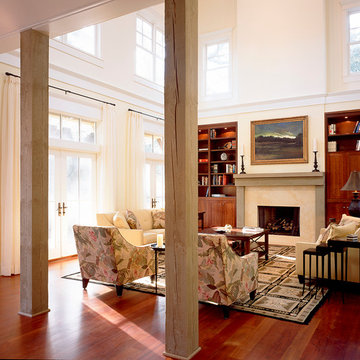
SGA Architecture
Foto di un grande soggiorno contemporaneo aperto con sala formale, pareti beige, pavimento in legno massello medio, camino classico, cornice del camino piastrellata e nessuna TV
Foto di un grande soggiorno contemporaneo aperto con sala formale, pareti beige, pavimento in legno massello medio, camino classico, cornice del camino piastrellata e nessuna TV
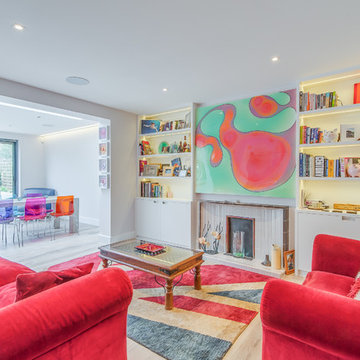
Overview
Whole house refurbishment, double storey wrap around extension and large loft conversion.
The Brief
Create a WOW factor space, add glamour and fun and give the house a street side and garden side, both different.
Our Solution
This project was exciting from the start, the client wanted to entertain in a WOW factor space, have a panoramic view of the garden (which was to be landscaped), add bedrooms and a great master suite.
We had some key elements to introduce such as an aquarium separating two rooms; double height spaces and a gloss kitchen, all of which manifest themselves in the completed scheme.
Architecture is a process taking a schedule of areas, some key desires and needs, mixing the functionality and creating space.
New spaces transform a house making it more valuable, giving it kerb appeal and making it feel like a different building. All of which happened at Ailsa Road.
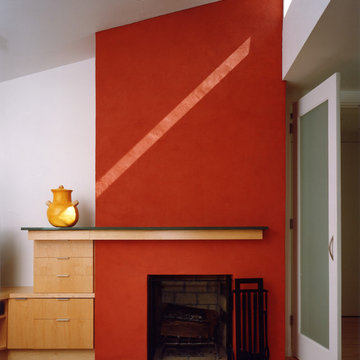
Architect: Susan Woodward Notkins Architects
Hoachlander Davis Photography
Foto di un soggiorno minimalista di medie dimensioni e aperto con pareti rosse, parquet chiaro, camino classico, cornice del camino in intonaco e nessuna TV
Foto di un soggiorno minimalista di medie dimensioni e aperto con pareti rosse, parquet chiaro, camino classico, cornice del camino in intonaco e nessuna TV
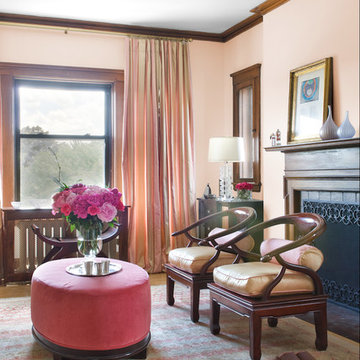
Esempio di un soggiorno tradizionale con pareti rosa, camino classico e tappeto
9
