Soggiorni rossi con camino classico - Foto e idee per arredare
Filtra anche per:
Budget
Ordina per:Popolari oggi
81 - 100 di 1.486 foto
1 di 3
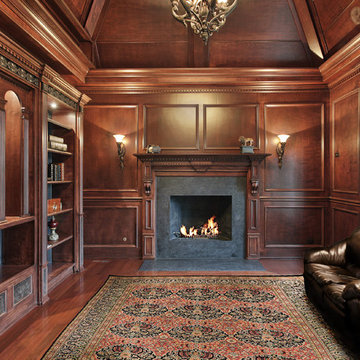
Foto di un soggiorno classico di medie dimensioni e chiuso con sala formale, pareti marroni, parquet scuro, camino classico, cornice del camino in cemento, nessuna TV e pavimento marrone

This two story family room is bright, cheerful and comfortable!
GarenTPhotography
Idee per un grande soggiorno classico aperto con pareti gialle, camino classico, sala formale, pavimento in legno massello medio e TV nascosta
Idee per un grande soggiorno classico aperto con pareti gialle, camino classico, sala formale, pavimento in legno massello medio e TV nascosta
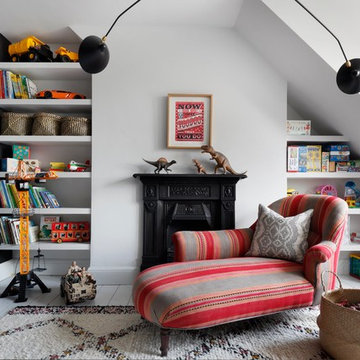
Ispirazione per un piccolo soggiorno boho chic con pareti bianche, parquet chiaro, camino classico e tappeto
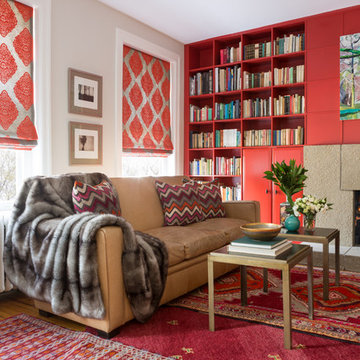
Red built-in bookcases, layered Persian rugs, and a concrete fireplace brighten this eclectic DC Library/Famiy room. Photo credit: Angie Seckinger
Foto di un grande soggiorno eclettico aperto con libreria, pareti grigie, moquette, camino classico, cornice del camino in cemento e nessuna TV
Foto di un grande soggiorno eclettico aperto con libreria, pareti grigie, moquette, camino classico, cornice del camino in cemento e nessuna TV
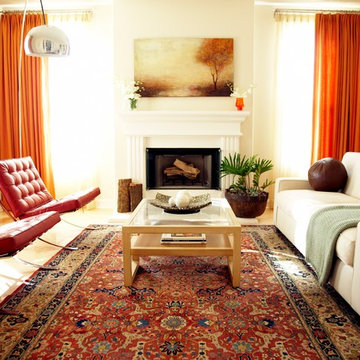
LoriDennis.com Interior Design/ KenHayden.com Photography
Ispirazione per un soggiorno minimal con pareti beige, camino classico e nessuna TV
Ispirazione per un soggiorno minimal con pareti beige, camino classico e nessuna TV

Immagine di un soggiorno tradizionale di medie dimensioni e aperto con pareti beige, camino classico, TV a parete, pavimento marrone, soffitto a volta, pavimento in legno massello medio e cornice del camino in intonaco
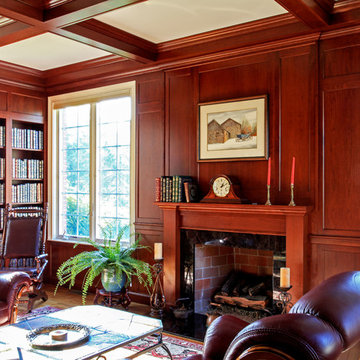
Immagine di un grande soggiorno chic chiuso con libreria, parquet chiaro, camino classico e cornice del camino in legno
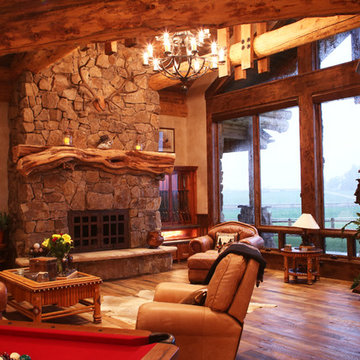
Idee per un grande soggiorno stile rurale aperto con sala formale, pareti beige, pavimento in legno massello medio, camino classico e cornice del camino in pietra
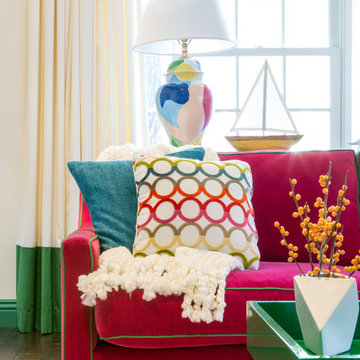
Kelly green contrast welt on the custom designed magenta sofa is a fun finishing touch. Green is the color that links each item in this living room together. Nautical details, such as the sail boat accessory, are a common theme throughout the home. Adding a chunky throw to your sofa is a quick and easy easy way to warm up your space.
Photography: Vivian Johnson
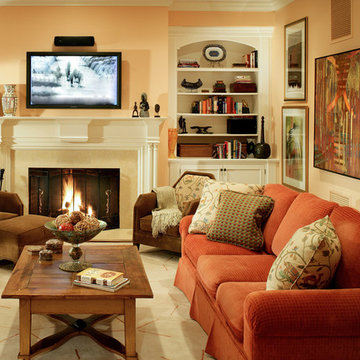
Peter Rymwid
Ispirazione per un soggiorno chic di medie dimensioni e chiuso con pareti beige, camino classico, cornice del camino in intonaco e TV a parete
Ispirazione per un soggiorno chic di medie dimensioni e chiuso con pareti beige, camino classico, cornice del camino in intonaco e TV a parete
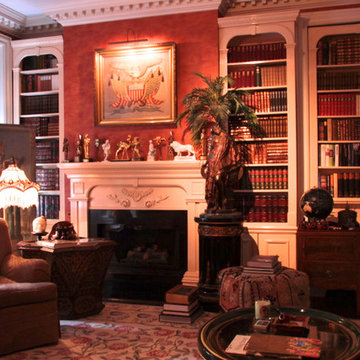
We were contracted to convert a Parlor into a federalist style library. The photos in this project are the before during and after shots of the project. For a video of the entire creation please go to http://www.youtube.com/watch?v=VRXvi-nqTl4

An entertainment space for discerning client who loves Texas, vintage, reclaimed materials, stone, distressed wood, beer tapper, wine, and sports memorabilia. Photo by Jeremy Fenelon
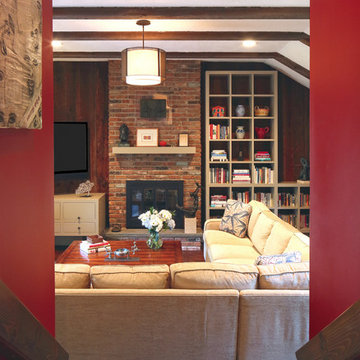
Susan Fisher Photography
A Family Room for hanging out, watching TV and relaxing. But comfortable and elegant at the same time.
Foto di un soggiorno tradizionale di medie dimensioni e chiuso con pareti rosse, parquet scuro, camino classico, cornice del camino in mattoni e TV a parete
Foto di un soggiorno tradizionale di medie dimensioni e chiuso con pareti rosse, parquet scuro, camino classico, cornice del camino in mattoni e TV a parete

The brief for this project involved a full house renovation, and extension to reconfigure the ground floor layout. To maximise the untapped potential and make the most out of the existing space for a busy family home.
When we spoke with the homeowner about their project, it was clear that for them, this wasn’t just about a renovation or extension. It was about creating a home that really worked for them and their lifestyle. We built in plenty of storage, a large dining area so they could entertain family and friends easily. And instead of treating each space as a box with no connections between them, we designed a space to create a seamless flow throughout.
A complete refurbishment and interior design project, for this bold and brave colourful client. The kitchen was designed and all finishes were specified to create a warm modern take on a classic kitchen. Layered lighting was used in all the rooms to create a moody atmosphere. We designed fitted seating in the dining area and bespoke joinery to complete the look. We created a light filled dining space extension full of personality, with black glazing to connect to the garden and outdoor living.
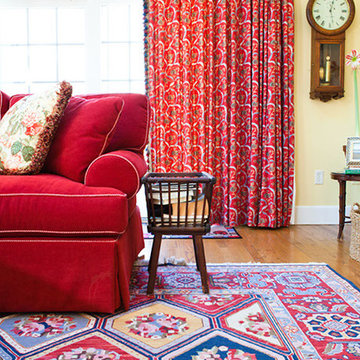
Saybrook Country Barn
Fine Home Interiors, Designer Inspired Furniture and Decor
2 Main Street,
Old Saybrook, Connecticut
06475
860-388-0891
Foto di un soggiorno tradizionale di medie dimensioni e chiuso con sala formale, pareti blu, pavimento in legno massello medio, camino classico e cornice del camino in legno
Foto di un soggiorno tradizionale di medie dimensioni e chiuso con sala formale, pareti blu, pavimento in legno massello medio, camino classico e cornice del camino in legno
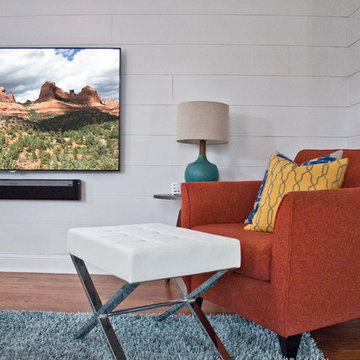
Bright, comfortable, and contemporary family room with farmhouse-style details like painted white brick and horizontal wood paneling. Pops of color give the space personality.
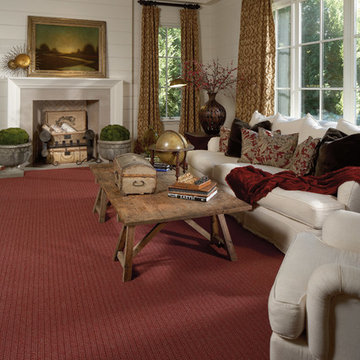
Karastan.com
Ispirazione per un soggiorno chic di medie dimensioni e chiuso con sala formale, pareti bianche, moquette, camino classico, cornice del camino in pietra, nessuna TV e pavimento rosso
Ispirazione per un soggiorno chic di medie dimensioni e chiuso con sala formale, pareti bianche, moquette, camino classico, cornice del camino in pietra, nessuna TV e pavimento rosso

Custom designed cabinets and paneling line the walls of this exquisite home library. Gothic arch motif is repeated on the cabinet door fronts. Wood parquet floor. Animal head plaques add interest to the ceiling beams. Interior furnishings specified by Leczinski Design Associates.
Ron Ruscio Photo
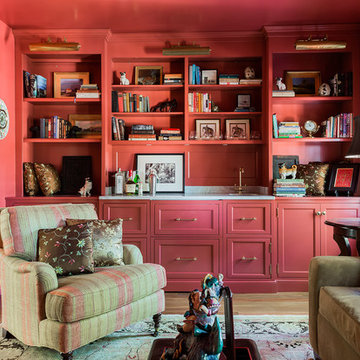
Michael J Lee Photography
Immagine di un soggiorno chic chiuso e di medie dimensioni con libreria, pareti rosse, pavimento in legno massello medio, camino classico, cornice del camino in pietra, TV a parete e pavimento marrone
Immagine di un soggiorno chic chiuso e di medie dimensioni con libreria, pareti rosse, pavimento in legno massello medio, camino classico, cornice del camino in pietra, TV a parete e pavimento marrone
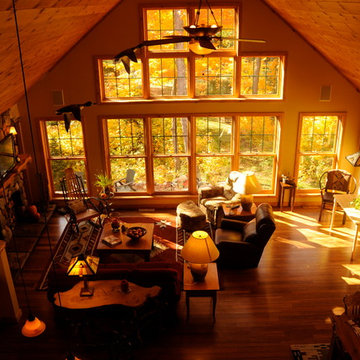
A remodeled living space with large windows overlooking the woods
Idee per un soggiorno rustico con pavimento in legno massello medio, camino classico, cornice del camino in pietra e TV a parete
Idee per un soggiorno rustico con pavimento in legno massello medio, camino classico, cornice del camino in pietra e TV a parete
Soggiorni rossi con camino classico - Foto e idee per arredare
5