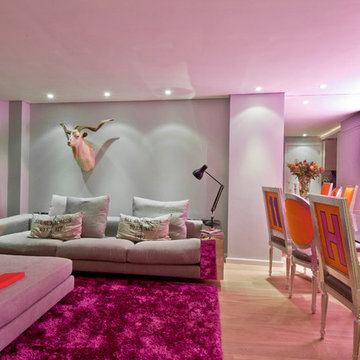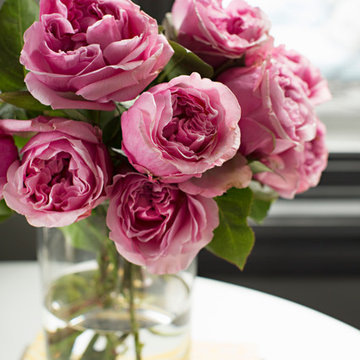Soggiorni rosa - Foto e idee per arredare
Filtra anche per:
Budget
Ordina per:Popolari oggi
141 - 160 di 2.724 foto
1 di 2
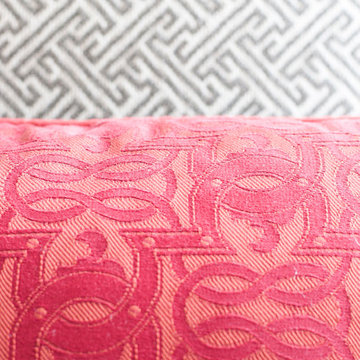
Idee per un soggiorno chic di medie dimensioni e stile loft con sala formale, pareti beige, parquet chiaro, camino classico, cornice del camino in pietra e nessuna TV
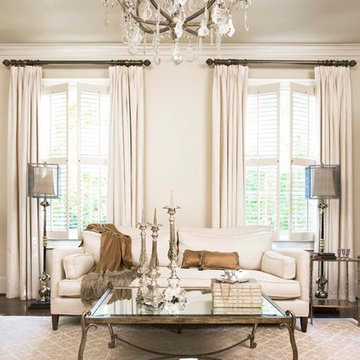
Linda McDougald, principal and lead designer of Linda McDougald Design l Postcard from Paris Home, re-designed and renovated her home, which now showcases an innovative mix of contemporary and antique furnishings set against a dramatic linen, white, and gray palette.
The English country home features floors of dark-stained oak, white painted hardwood, and Lagos Azul limestone. Antique lighting marks most every room, each of which is filled with exquisite antiques from France. At the heart of the re-design was an extensive kitchen renovation, now featuring a La Cornue Chateau range, Sub-Zero and Miele appliances, custom cabinetry, and Waterworks tile.
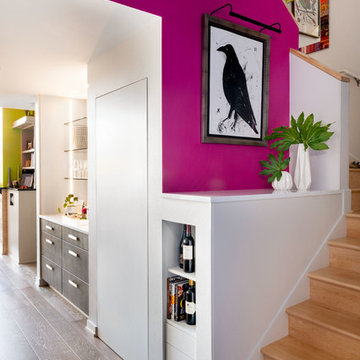
Blackstone Edge
Foto di un soggiorno minimalista di medie dimensioni e aperto con pareti viola, pavimento in legno massello medio, camino classico e cornice del camino in pietra
Foto di un soggiorno minimalista di medie dimensioni e aperto con pareti viola, pavimento in legno massello medio, camino classico e cornice del camino in pietra
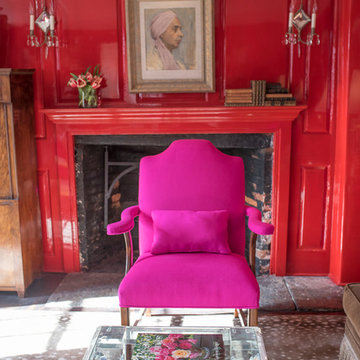
Jennifer Cardinal Photography LLC
Esempio di un grande soggiorno eclettico chiuso con libreria, pareti rosse, parquet scuro, nessuna TV, pavimento marrone, camino classico e cornice del camino in mattoni
Esempio di un grande soggiorno eclettico chiuso con libreria, pareti rosse, parquet scuro, nessuna TV, pavimento marrone, camino classico e cornice del camino in mattoni
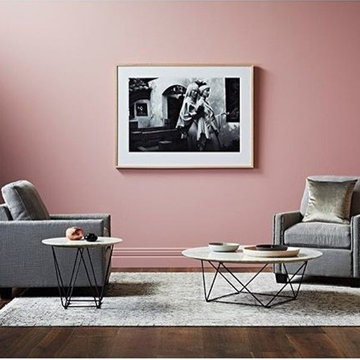
Flooring: Godfrey Hirst Regal Oak in Windsor
Furniture: GlobeWest
Styling: Ruth Welsby
Photography: Mike Baker
Idee per un grande soggiorno minimal aperto con sala formale, pareti rosa e parquet scuro
Idee per un grande soggiorno minimal aperto con sala formale, pareti rosa e parquet scuro
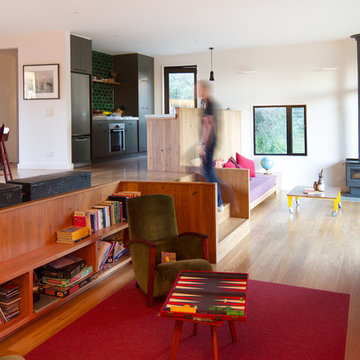
Idee per un soggiorno contemporaneo aperto con parquet chiaro, stufa a legna e pareti bianche
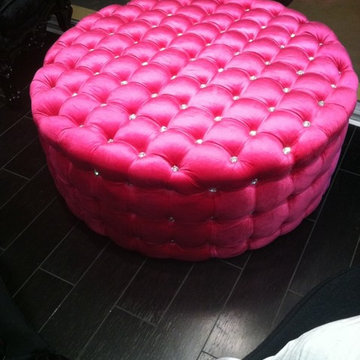
Unique, Elegant and Glamorous.
Originally retails at $1,400. Made to exacting specs. High Quality contemporary, Modern Ottoman produced in our factory at an unbeatable price. This is not to be confused with cheap Chinese imports found in some big box retailer or even your neighborhood furniture store.
Amazing SOLID wood internal frame with High Grade Upholstery. Quality you can see and feel. Includes dozens of genuine Swarovski Crystals (valued at over $300 alone)
ANY ASPECT OF THIS OTTOMAN CAN BE CUSTOMIZED AND AVAILABLE IN 1000'S OF FABRICS, TEXTURES and COLORS.
All of our furniture is produced with incredible attention to detail for that highly tailored look and feel. No detail is overlooked and at prices to die for.
HAND CRAFTED and MADE IN L.A. LOS ANGELES, CALIFORNIA & UNPARALLELED VALUE
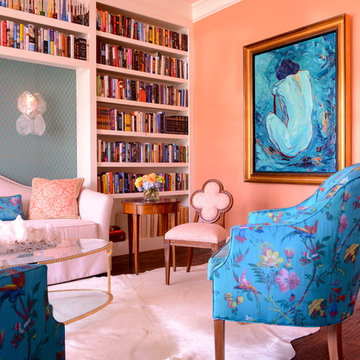
Michael Hunter Interior Photography
Ispirazione per un soggiorno chic di medie dimensioni con libreria, pareti arancioni, parquet scuro, nessun camino, nessuna TV e pavimento marrone
Ispirazione per un soggiorno chic di medie dimensioni con libreria, pareti arancioni, parquet scuro, nessun camino, nessuna TV e pavimento marrone

This room as an unused dining room. This couple loves to entertain so we designed the room to be dramatic to look at, and allow for movable seating, and of course, a very sexy functional custom bar.
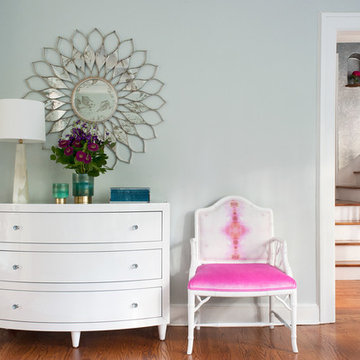
Esempio di un soggiorno tradizionale con pareti verdi e pavimento in legno massello medio
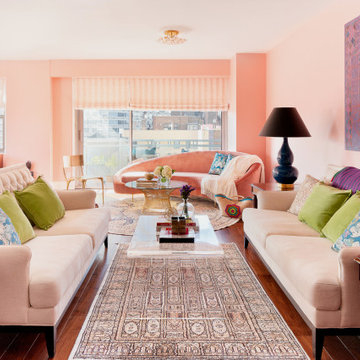
Foto di un soggiorno boho chic con pareti rosa, pavimento in legno massello medio e pavimento marrone
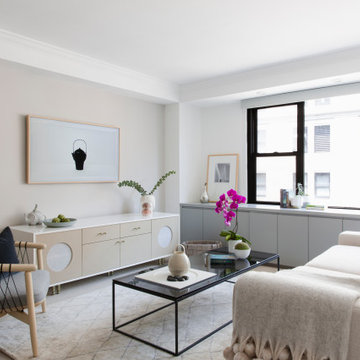
Open Living Room/Dining Room in pale neutrals, accented with black, clean modern lines.
Foto di un soggiorno design
Foto di un soggiorno design

The architecture and layout of the dining room and living room in this Sarasota Vue penthouse has an Italian garden theme as if several buildings are stacked next to each other where each surface is unique in texture and color.
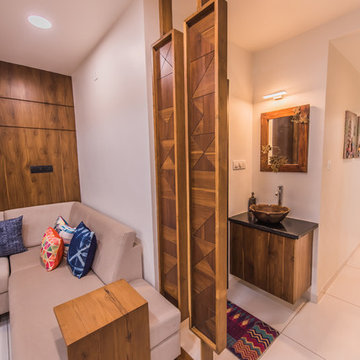
The shorter two sides of the room also have a presence of partition in a different proportion but the medium and the pattern are the same.
Ispirazione per un soggiorno contemporaneo
Ispirazione per un soggiorno contemporaneo
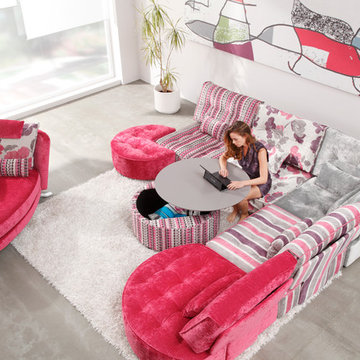
Arianne Love is a new concept of modular that brings backthe essence from the '60s. You can create the composition that best suits your living room.The result may be unique and awesome.
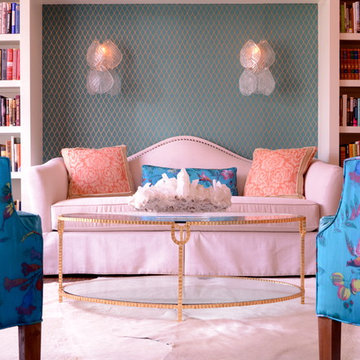
Michael Hunter Interior Photography
Idee per un soggiorno chic di medie dimensioni con libreria, pareti arancioni, parquet scuro, nessuna TV e pavimento marrone
Idee per un soggiorno chic di medie dimensioni con libreria, pareti arancioni, parquet scuro, nessuna TV e pavimento marrone

This 7,000 square foot space located is a modern weekend getaway for a modern family of four. The owners were looking for a designer who could fuse their love of art and elegant furnishings with the practicality that would fit their lifestyle. They owned the land and wanted to build their new home from the ground up. Betty Wasserman Art & Interiors, Ltd. was a natural fit to make their vision a reality.
Upon entering the house, you are immediately drawn to the clean, contemporary space that greets your eye. A curtain wall of glass with sliding doors, along the back of the house, allows everyone to enjoy the harbor views and a calming connection to the outdoors from any vantage point, simultaneously allowing watchful parents to keep an eye on the children in the pool while relaxing indoors. Here, as in all her projects, Betty focused on the interaction between pattern and texture, industrial and organic.
Project completed by New York interior design firm Betty Wasserman Art & Interiors, which serves New York City, as well as across the tri-state area and in The Hamptons.
For more about Betty Wasserman, click here: https://www.bettywasserman.com/
To learn more about this project, click here: https://www.bettywasserman.com/spaces/sag-harbor-hideaway/

The brief for this project involved a full house renovation, and extension to reconfigure the ground floor layout. To maximise the untapped potential and make the most out of the existing space for a busy family home.
When we spoke with the homeowner about their project, it was clear that for them, this wasn’t just about a renovation or extension. It was about creating a home that really worked for them and their lifestyle. We built in plenty of storage, a large dining area so they could entertain family and friends easily. And instead of treating each space as a box with no connections between them, we designed a space to create a seamless flow throughout.
A complete refurbishment and interior design project, for this bold and brave colourful client. The kitchen was designed and all finishes were specified to create a warm modern take on a classic kitchen. Layered lighting was used in all the rooms to create a moody atmosphere. We designed fitted seating in the dining area and bespoke joinery to complete the look. We created a light filled dining space extension full of personality, with black glazing to connect to the garden and outdoor living.
Soggiorni rosa - Foto e idee per arredare
8
