Soggiorni rosa con parete attrezzata - Foto e idee per arredare
Filtra anche per:
Budget
Ordina per:Popolari oggi
1 - 20 di 44 foto
1 di 3

Idee per un soggiorno chic chiuso con pareti bianche, parquet chiaro, camino classico, cornice del camino in pietra, parete attrezzata e boiserie

Foto di un grande soggiorno tradizionale aperto con pavimento in vinile, sala giochi, pareti beige, nessun camino, parete attrezzata e pavimento marrone
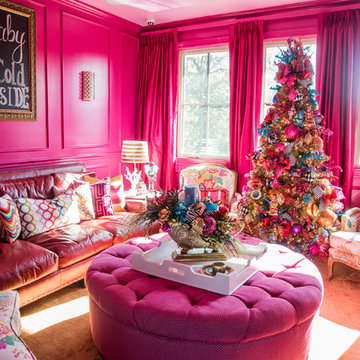
Idee per un soggiorno classico di medie dimensioni e chiuso con sala giochi e parete attrezzata
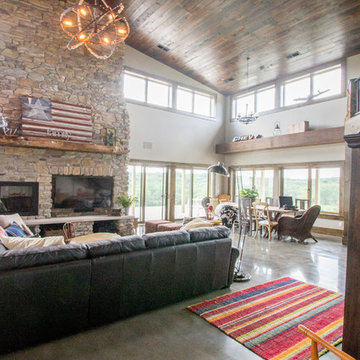
The concrete floor provides a cool industrial look while they wood ceiling and substantial stone keeps the space feeling warm and comfortable.
---
Project by Wiles Design Group. Their Cedar Rapids-based design studio serves the entire Midwest, including Iowa City, Dubuque, Davenport, and Waterloo, as well as North Missouri and St. Louis.
For more about Wiles Design Group, see here: https://wilesdesigngroup.com/
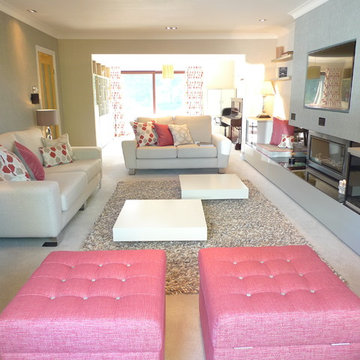
The owners of this residential property were looking to modernise and declutter a tired interior. We undertook a complete transformation of this living space providing them with a beautiful contemporary environment within which to relax and unwind. Using a natural and calming colour scheme we created a light filled space with accents of bright colours for added character.
A focus of our brief for this project was the creation of much needed storage. We designed and had made unique wall-to-wall, sleek units that were designed to fit the space and house an array of media, objects and articles. The unit also incorporated specialist glazing allowing uninterrupted AV signals to all media without any unsightly electronic equipment having to be on view. The room also featured a high end, integrated surround sound and mood lighting system.
This project involved structural amendments with a false chimney breast being built and existing dividing wall with double doors being removed to provide a better structure and flow to the living and dining areas.
Bespoke furniture in the form of made to measure sofas and further bespoke cabinetry to compliment the focal wall-to-wall units added to this sophisticated but warm and welcoming interior.
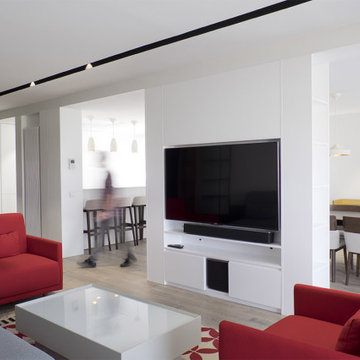
Idee per un soggiorno minimal di medie dimensioni e aperto con pareti nere, pavimento in legno massello medio, parete attrezzata e tappeto

Ispirazione per un grande soggiorno design aperto con pareti bianche, parquet chiaro, camino lineare Ribbon, cornice del camino piastrellata, parete attrezzata e pavimento beige

This Chelsea loft was transformed from a beat-up live-work space into a tranquil, light-filled home with oversized windows and high ceilings. The open floor plan created a new kitchen, dining area, and living room in one space, with two airy bedrooms and bathrooms at the other end of the layout. We used a pale, white oak flooring from LV Wood Floors throughout the space, and kept the color palette light and neutral. The kitchen features custom cabinetry and a wide island with seating on one side. A Lindsey Edelman chandelier makes a statement over the dining table. A wall of bookcases, art, and media storage anchors the other end of the living room, with the TV mount built-in at the center. Photo by Maletz Design
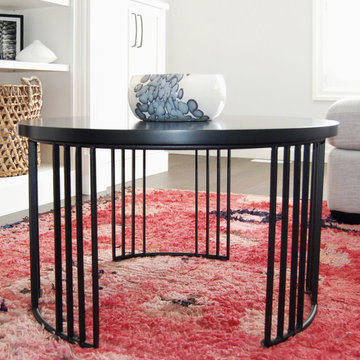
Close up of the charming coffee table accented by a hand-blown glass candle and stunning vintage Moroccan rug.
Idee per un soggiorno tradizionale di medie dimensioni e aperto con pareti grigie, parquet scuro, parete attrezzata e pavimento marrone
Idee per un soggiorno tradizionale di medie dimensioni e aperto con pareti grigie, parquet scuro, parete attrezzata e pavimento marrone

Matt McCourtney
Ispirazione per un ampio soggiorno tropicale aperto con pareti gialle, parquet chiaro, nessun camino e parete attrezzata
Ispirazione per un ampio soggiorno tropicale aperto con pareti gialle, parquet chiaro, nessun camino e parete attrezzata
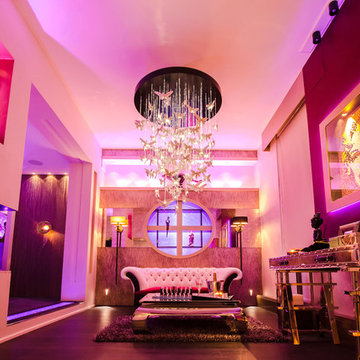
Our glamorous lounge area shows the stunning interior and the subtle use of mood lighting using colour change lights. The colour change lights can be controlled using an amBX system which can be used to set a scene or even to make the colours change to music! Contact Asco Lights' talented design team to find out more.
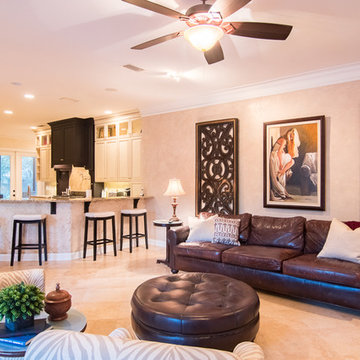
The open Living area flows into the gourmet kitchen, featuring top of the line appliances: Wolf range w/pot filler & custom hood, 72'' GE Monogram built-in fridge and freezer, icemaker, and wine fridge.
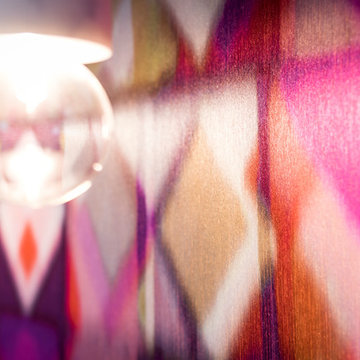
Détail du revêtement mural, sur estrade (tete de lit)
Léandre Chéron
Foto di un piccolo soggiorno minimal aperto con libreria, pareti rosa, parquet chiaro, nessun camino, parete attrezzata e pavimento marrone
Foto di un piccolo soggiorno minimal aperto con libreria, pareti rosa, parquet chiaro, nessun camino, parete attrezzata e pavimento marrone
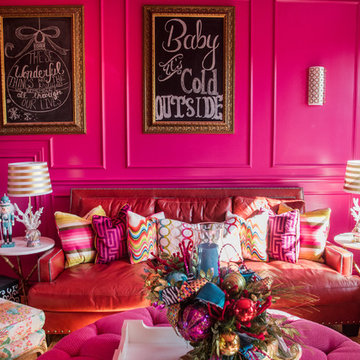
Foto di un soggiorno chic di medie dimensioni e chiuso con sala giochi e parete attrezzata
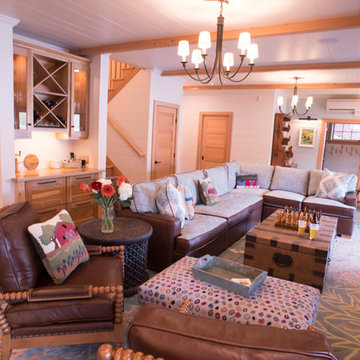
CR Laine furniture and Visual Comfort Lighting from The Home Shop. Photo by Caleb Kenna
Idee per un soggiorno rustico di medie dimensioni e aperto con angolo bar, pareti bianche, pavimento in ardesia, camino classico, cornice del camino in pietra, parete attrezzata e pavimento verde
Idee per un soggiorno rustico di medie dimensioni e aperto con angolo bar, pareti bianche, pavimento in ardesia, camino classico, cornice del camino in pietra, parete attrezzata e pavimento verde
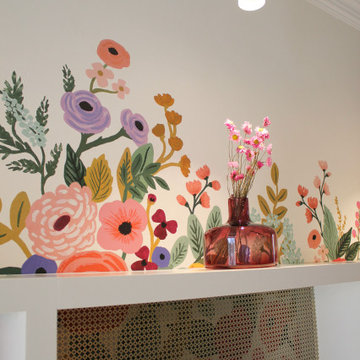
Vue sur la salle à manger et le meuble multi-fonctions
Esempio di un soggiorno moderno di medie dimensioni e aperto con pareti beige, nessun camino, parete attrezzata, carta da parati, pavimento con piastrelle in ceramica e pavimento marrone
Esempio di un soggiorno moderno di medie dimensioni e aperto con pareti beige, nessun camino, parete attrezzata, carta da parati, pavimento con piastrelle in ceramica e pavimento marrone
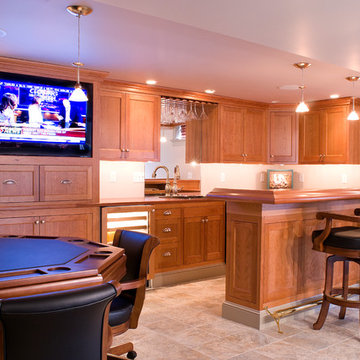
Photo Credit: Joseph St. Pierre
Esempio di un soggiorno stile marino di medie dimensioni e aperto con sala giochi, pareti bianche, pavimento con piastrelle in ceramica e parete attrezzata
Esempio di un soggiorno stile marino di medie dimensioni e aperto con sala giochi, pareti bianche, pavimento con piastrelle in ceramica e parete attrezzata
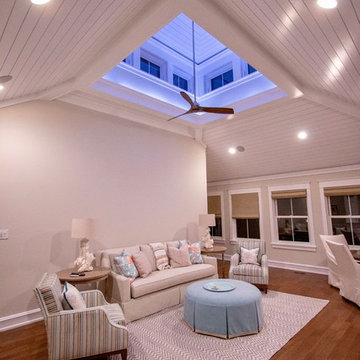
Arkansas Ave., OCNJ. Family room with custom shiplap into the cupola..
Idee per un soggiorno stile marino con angolo bar, pareti beige, pavimento in legno massello medio, parete attrezzata e pavimento marrone
Idee per un soggiorno stile marino con angolo bar, pareti beige, pavimento in legno massello medio, parete attrezzata e pavimento marrone
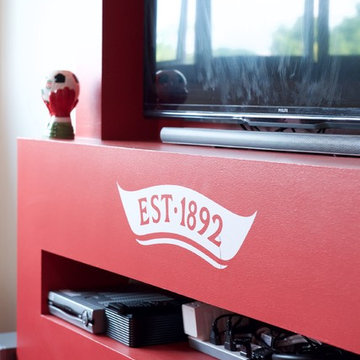
Liverpool Theme for a die-hard fan for his Entertainment room.
Ispirazione per un soggiorno contemporaneo con sala giochi, pareti rosse e parete attrezzata
Ispirazione per un soggiorno contemporaneo con sala giochi, pareti rosse e parete attrezzata
Soggiorni rosa con parete attrezzata - Foto e idee per arredare
1
